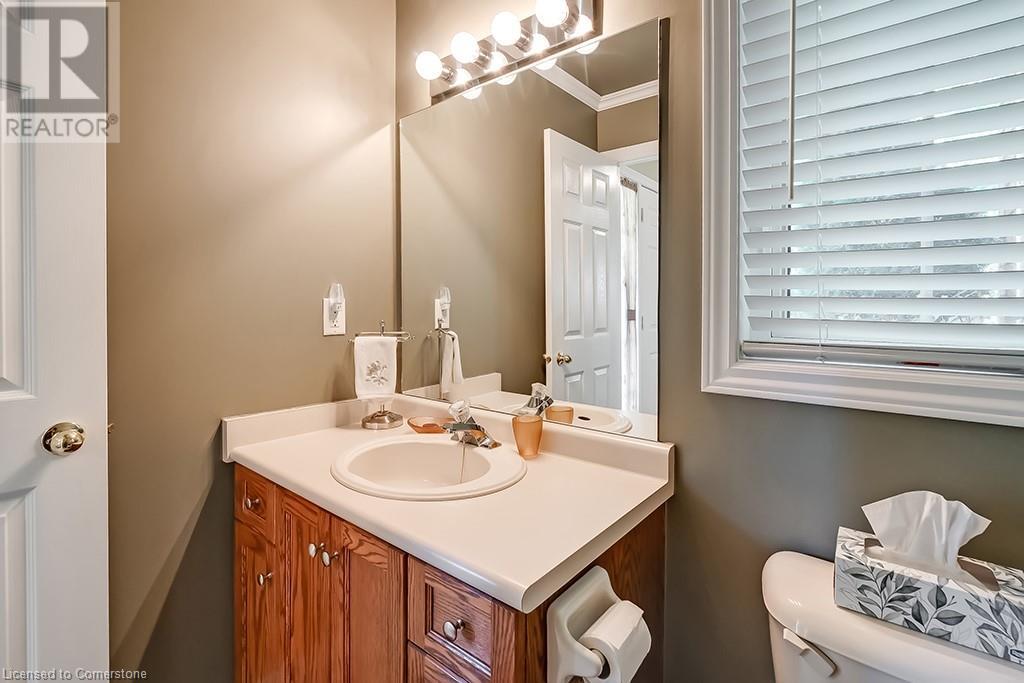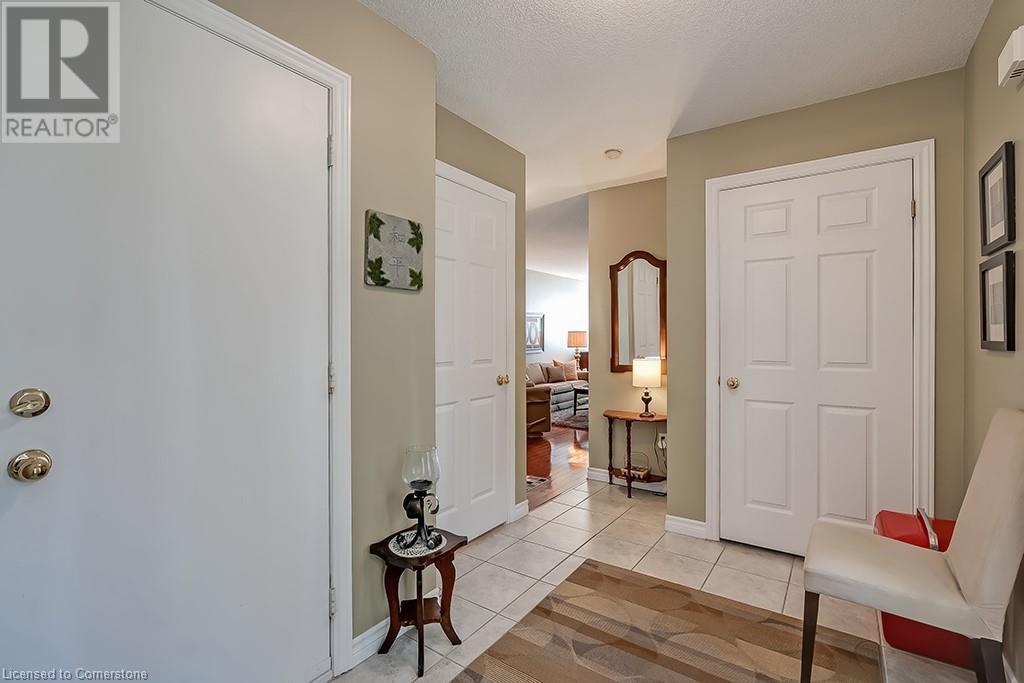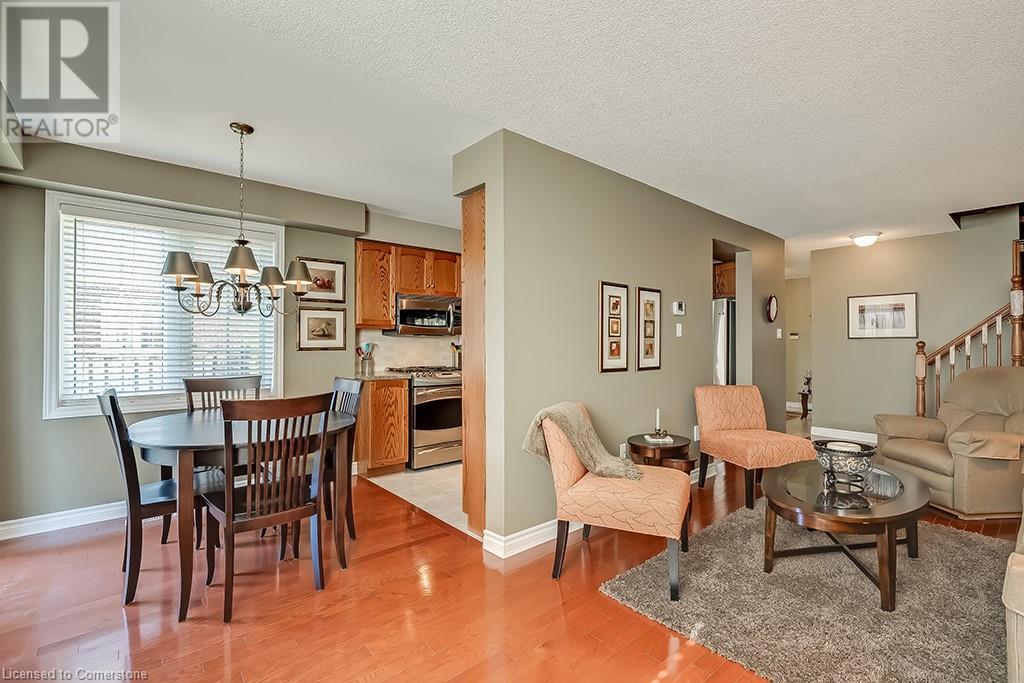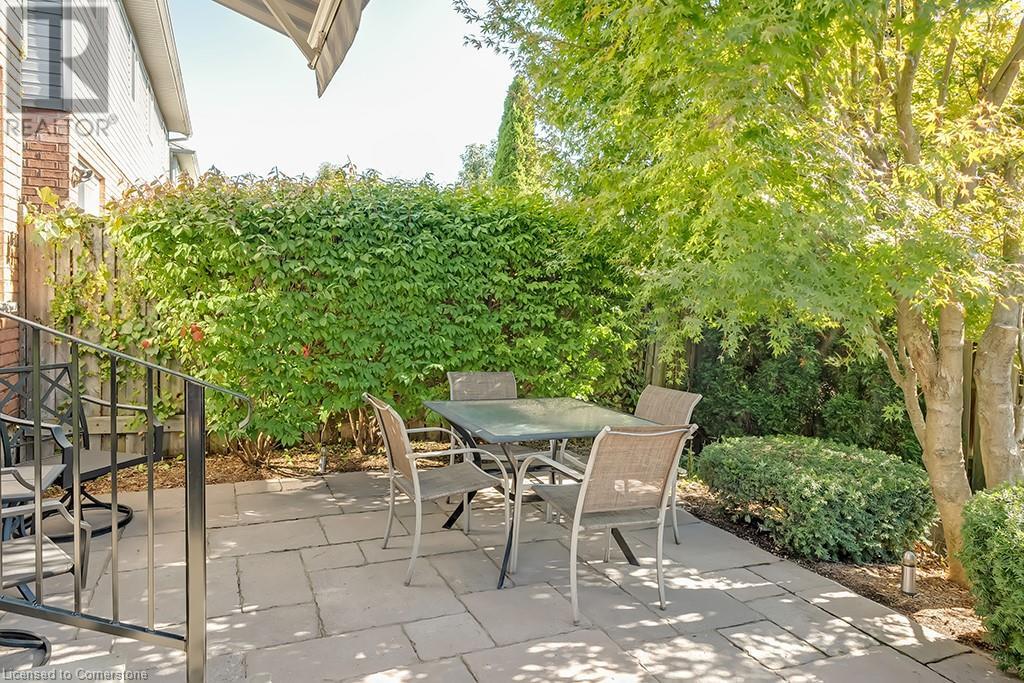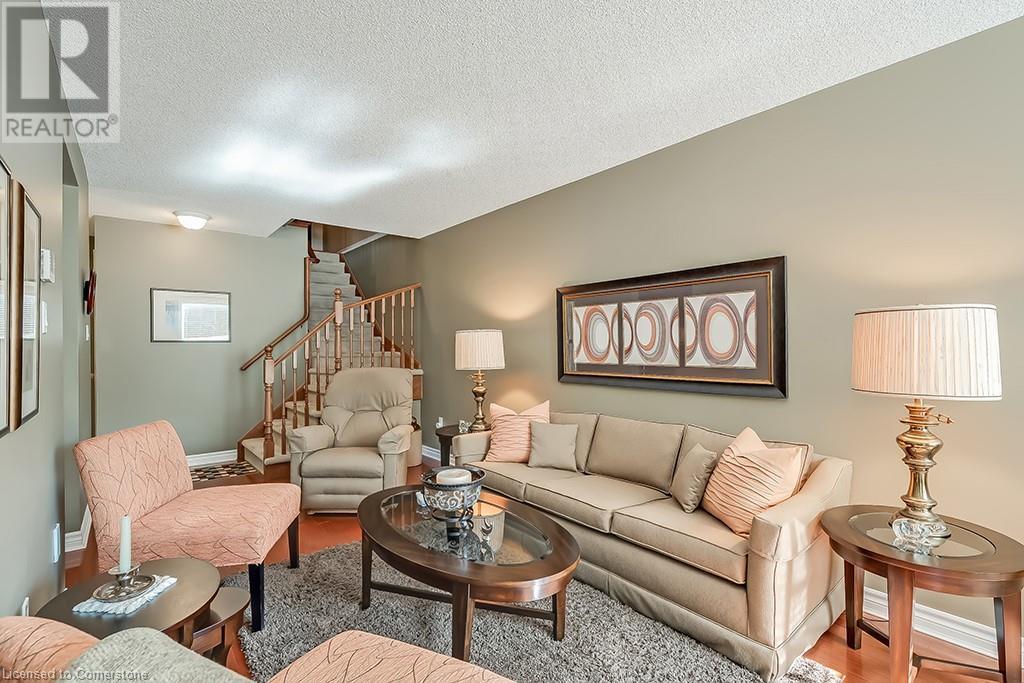60 Valridge Drive Ancaster, Ontario L9G 4Y7
$849,900
ANCASTER FREEHOLD SEMI – This meticulously maintained 3-bedroom, 2-full and 2-half bath home, is situated in a quiet family-friendly neighbourhood with mature tree-lined streets. The bright and spacious home features a welcoming entry, main floor living room featuring elegant hardwood flooring, kitchen is complete with stainless steel appliances, gas range, dining area off the kitchen with sliding glass doors leading to your private fully fenced backyard with stone patio, contemporary water feature and retractable awning, perfect for relaxing with friends and family. A 2-pc powder room and inside entry from the single car garage complete the main level. Upstairs you’ll find an oversized primary bedroom with large walk-in closet and 4-pc ensuite. Two additional generously sized bedrooms and full 4-pc bathroom complete this level. The fully finished lower level has plenty of space, featuring a recreation room perfect for evenings with family, 2-pc powder room, laundry, large walk-in storage closet, and utility room. Walking distance to schools, parks, community centre, trails, shopping and restaurants and easy highway access. Move-in ready in the heart of Ancaster! (id:48215)
Property Details
| MLS® Number | 40666464 |
| Property Type | Single Family |
| AmenitiesNearBy | Airport, Golf Nearby, Hospital, Park, Place Of Worship, Playground, Public Transit, Schools, Shopping |
| CommunityFeatures | Quiet Area, Community Centre, School Bus |
| EquipmentType | Water Heater |
| Features | Automatic Garage Door Opener |
| ParkingSpaceTotal | 2 |
| RentalEquipmentType | Water Heater |
Building
| BathroomTotal | 4 |
| BedroomsAboveGround | 3 |
| BedroomsTotal | 3 |
| Appliances | Dishwasher, Dryer, Refrigerator, Water Purifier, Washer, Microwave Built-in, Gas Stove(s), Window Coverings, Garage Door Opener |
| ArchitecturalStyle | 2 Level |
| BasementDevelopment | Finished |
| BasementType | Full (finished) |
| ConstructedDate | 2001 |
| ConstructionStyleAttachment | Attached |
| CoolingType | Central Air Conditioning |
| ExteriorFinish | Brick Veneer, Vinyl Siding |
| FireProtection | Security System |
| FoundationType | Poured Concrete |
| HalfBathTotal | 2 |
| HeatingFuel | Natural Gas |
| HeatingType | Forced Air |
| StoriesTotal | 2 |
| SizeInterior | 1750 Sqft |
| Type | Row / Townhouse |
| UtilityWater | Municipal Water |
Parking
| Attached Garage |
Land
| AccessType | Highway Access |
| Acreage | No |
| FenceType | Fence |
| LandAmenities | Airport, Golf Nearby, Hospital, Park, Place Of Worship, Playground, Public Transit, Schools, Shopping |
| Sewer | Municipal Sewage System |
| SizeDepth | 100 Ft |
| SizeFrontage | 36 Ft |
| SizeTotalText | Under 1/2 Acre |
| ZoningDescription | Residential |
Rooms
| Level | Type | Length | Width | Dimensions |
|---|---|---|---|---|
| Second Level | 4pc Bathroom | Measurements not available | ||
| Second Level | Bedroom | 10'2'' x 9'6'' | ||
| Second Level | Bedroom | 11'0'' x 9'7'' | ||
| Second Level | Full Bathroom | Measurements not available | ||
| Second Level | Primary Bedroom | 16'0'' x 11'0'' | ||
| Basement | Utility Room | Measurements not available | ||
| Basement | Storage | Measurements not available | ||
| Basement | 2pc Bathroom | Measurements not available | ||
| Basement | Recreation Room | 22' x 14'5'' | ||
| Main Level | 2pc Bathroom | Measurements not available | ||
| Main Level | Kitchen | 14'0'' x 7'8'' | ||
| Main Level | Dining Room | 7'8'' x 7'8'' | ||
| Main Level | Living Room | 21'0'' x 9'7'' | ||
| Main Level | Foyer | 10' x 6'9'' |
https://www.realtor.ca/real-estate/27562771/60-valridge-drive-ancaster
Robert Christopher Joao
Salesperson
Unit 1b-3185 Harvester Rd.
Burlington, Ontario L7N 3N8






