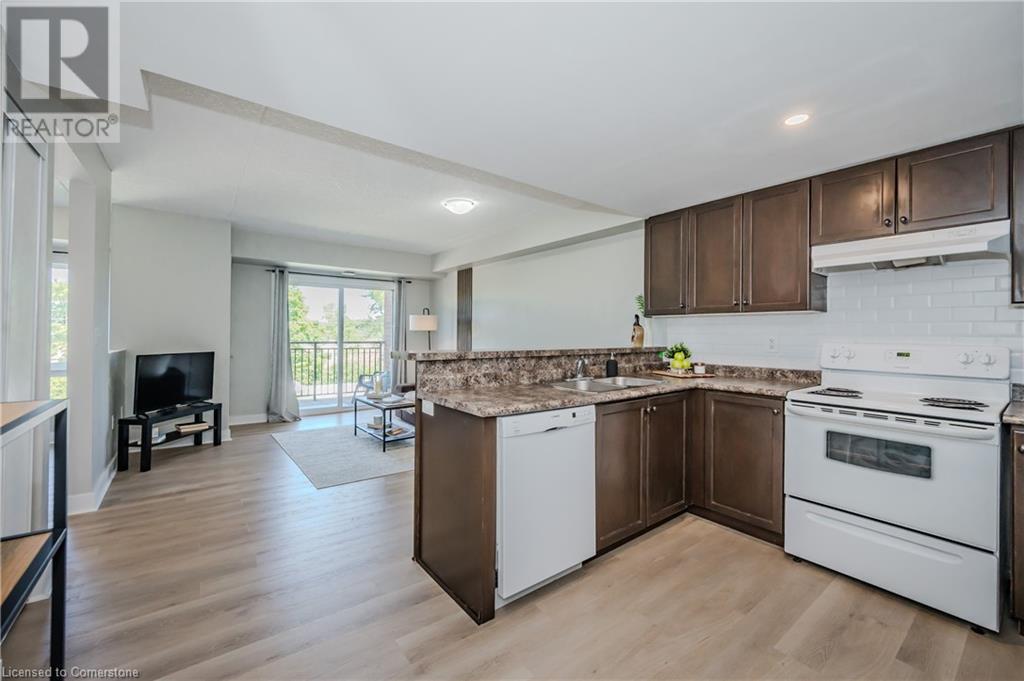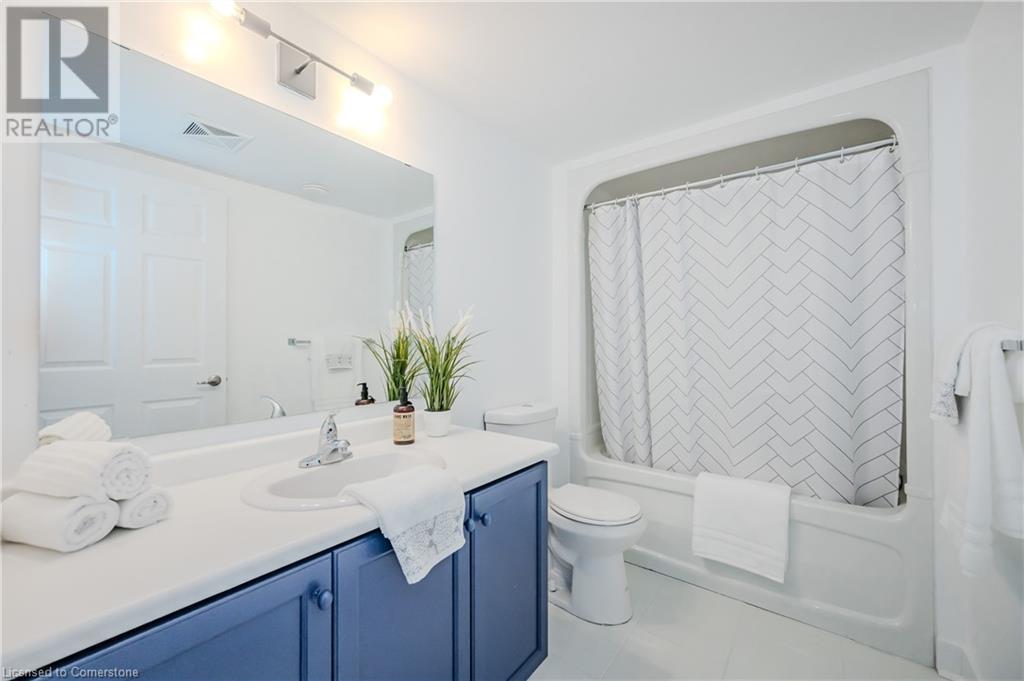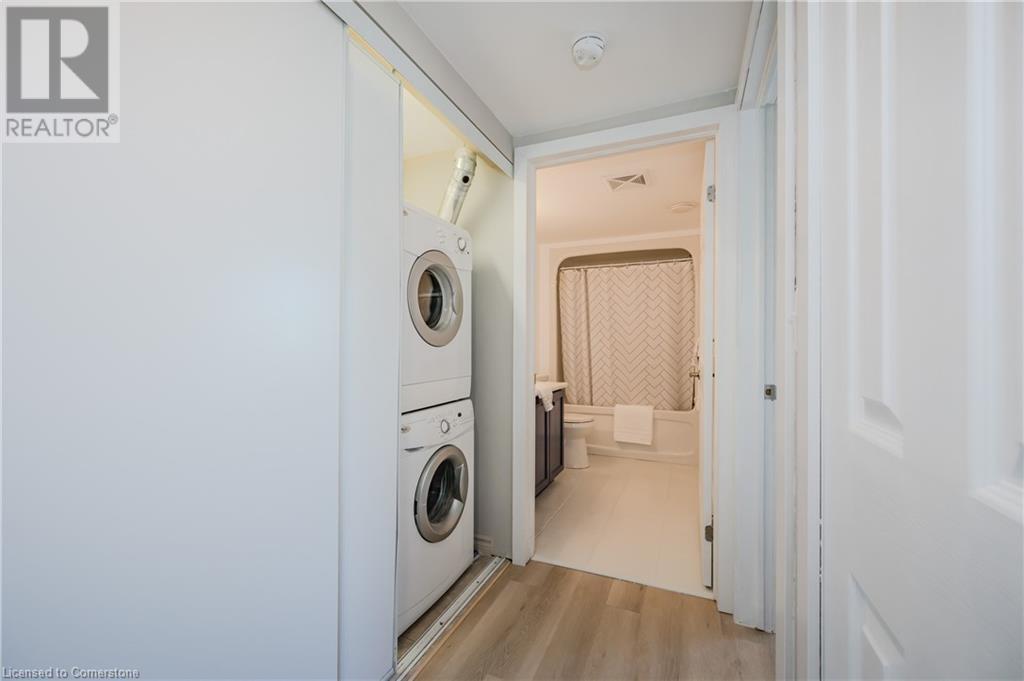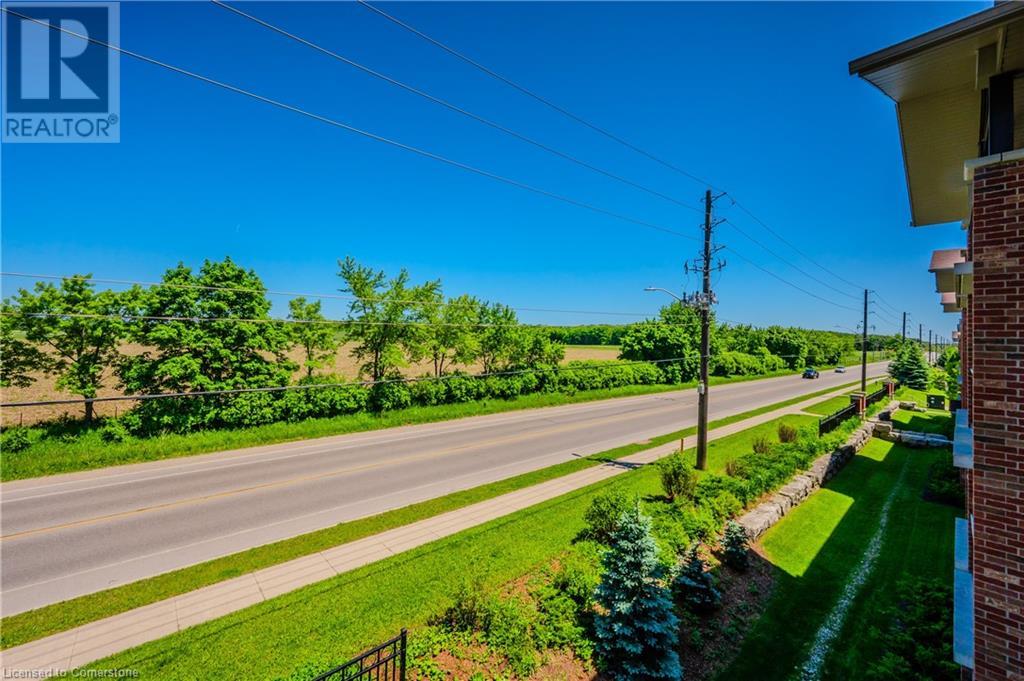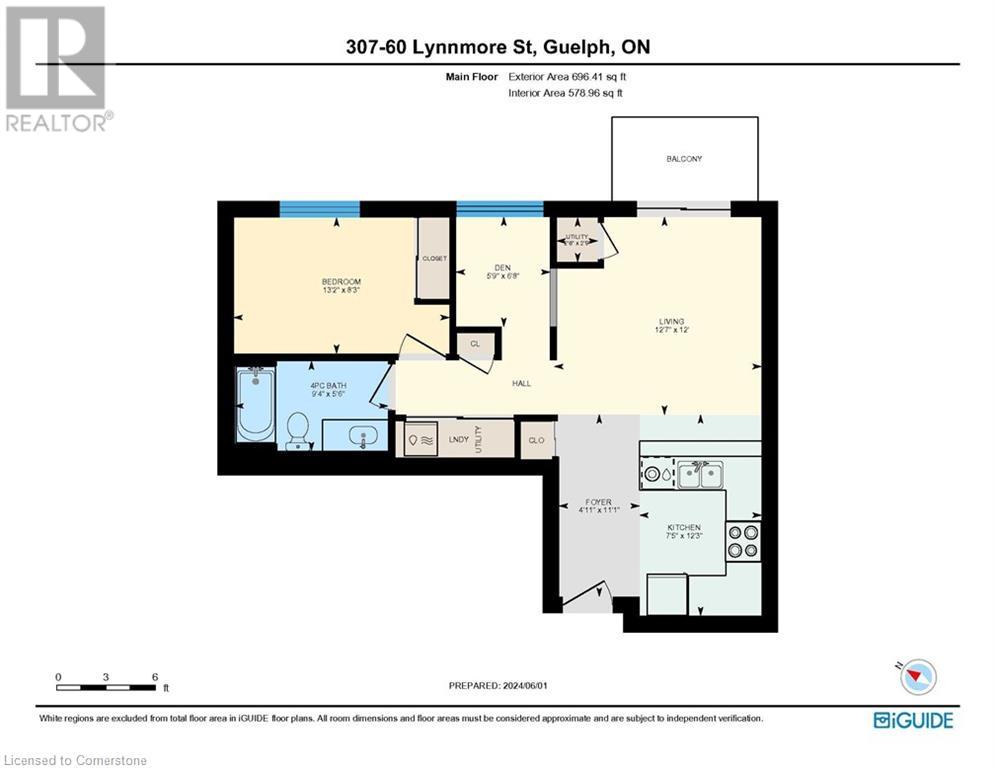60 Lynnmore Street Unit# 307 Guelph, Ontario N1L 0J8
$459,900Maintenance, Insurance, Landscaping, Parking
$296.56 Monthly
Maintenance, Insurance, Landscaping, Parking
$296.56 MonthlyPerfect southeast Guelph location with close access to shopping, restaurants, schools, public transit, area golf courses and a short drive to the 401 commute. This third-floor corner unit shows beautifully and offers a sense of comfort, style and functionality. Featuring modern paint tones, vinyl plank flooring, spacious kitchen with tile backsplash, breakfast bar, den and open living area with sliding door access to the balcony. The primary bedroom, four-piece bath and in-suite laundry area offer a sense of privacy from the main living space. Enjoy the beauty of the outdoors while relaxing on the balcony. Welcome home! (id:48215)
Property Details
| MLS® Number | 40678557 |
| Property Type | Single Family |
| AmenitiesNearBy | Golf Nearby, Park, Public Transit, Shopping |
| EquipmentType | Water Heater |
| Features | Balcony |
| ParkingSpaceTotal | 1 |
| RentalEquipmentType | Water Heater |
Building
| BathroomTotal | 1 |
| BedroomsAboveGround | 1 |
| BedroomsBelowGround | 1 |
| BedroomsTotal | 2 |
| Appliances | Dishwasher, Dryer, Refrigerator, Stove, Washer, Window Coverings |
| BasementType | None |
| ConstructedDate | 2012 |
| ConstructionStyleAttachment | Attached |
| CoolingType | Central Air Conditioning |
| ExteriorFinish | Brick, Vinyl Siding |
| FoundationType | Poured Concrete |
| HeatingFuel | Electric |
| HeatingType | Forced Air |
| StoriesTotal | 1 |
| SizeInterior | 696 Sqft |
| Type | Apartment |
| UtilityWater | Municipal Water |
Land
| AccessType | Road Access |
| Acreage | No |
| LandAmenities | Golf Nearby, Park, Public Transit, Shopping |
| Sewer | Municipal Sewage System |
| SizeTotalText | Unknown |
| ZoningDescription | R. 3a-41 |
Rooms
| Level | Type | Length | Width | Dimensions |
|---|---|---|---|---|
| Main Level | Utility Room | 2'9'' x 2'6'' | ||
| Main Level | Laundry Room | Measurements not available | ||
| Main Level | 4pc Bathroom | 9'4'' x 5'6'' | ||
| Main Level | Bedroom | 13'2'' x 8'3'' | ||
| Main Level | Den | 6'8'' x 5'9'' | ||
| Main Level | Living Room | 12'7'' x 12'0'' | ||
| Main Level | Kitchen | 12'3'' x 7'5'' | ||
| Main Level | Foyer | 11'1'' x 4'11'' |
https://www.realtor.ca/real-estate/27664868/60-lynnmore-street-unit-307-guelph
David Sharples
Salesperson
1122 Wilson Street W Suite 200
Ancaster, Ontario L9G 3K9










