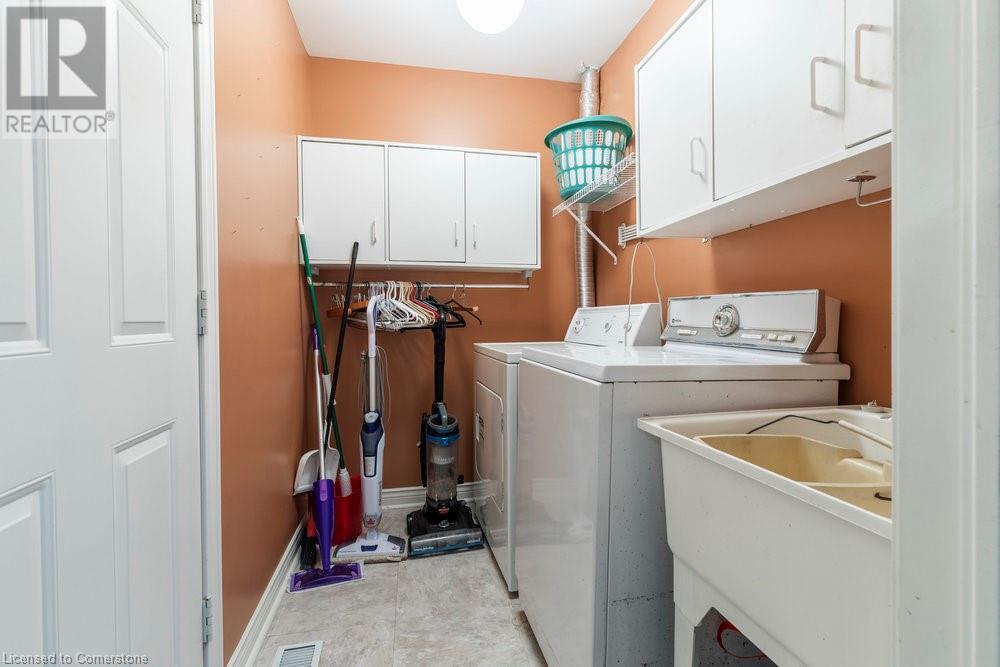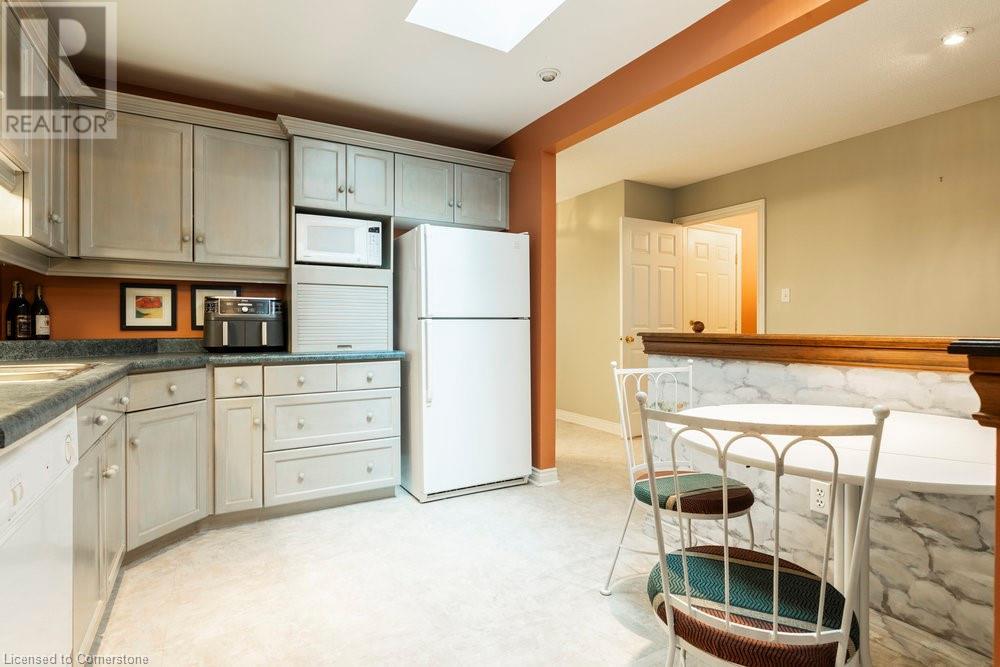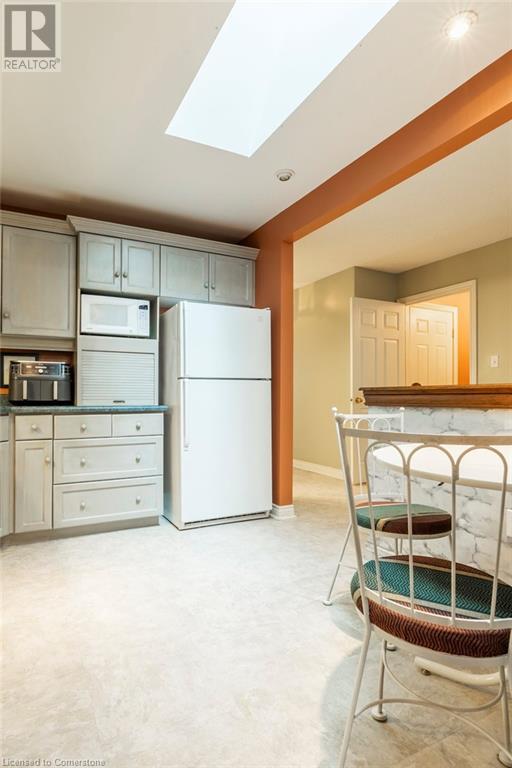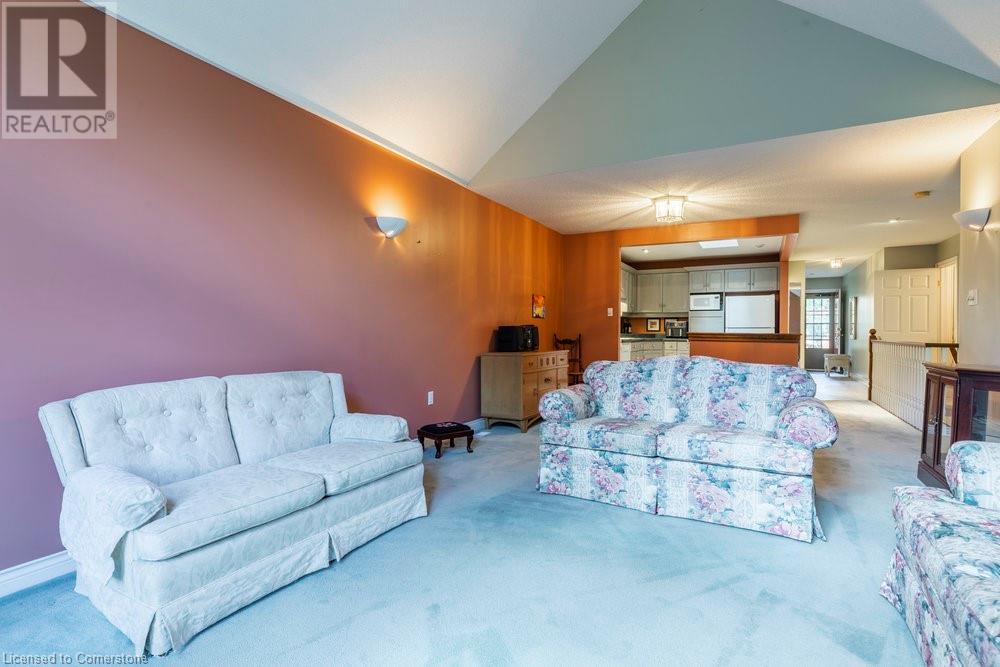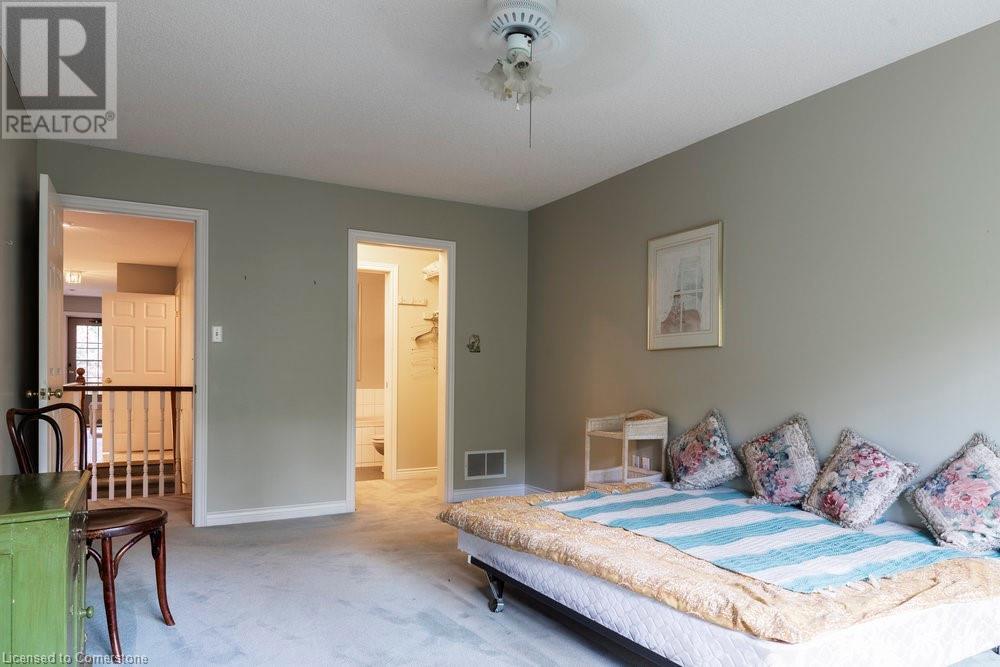60 Dundas Street Unit# 15 Dundas, Ontario L9H 7M6
$759,900Maintenance, Insurance, Water, Parking
$497.64 Monthly
Maintenance, Insurance, Water, Parking
$497.64 MonthlySpencer Green Village Complex Bungalow Townhome Living. Perfect for empty Nestors. Short walk to amenities of Downtown Dundas. Main level features 2 Bedrms, 2 Baths, Open Concept Living/Dining Rms with vaulted veiling, gas FP& French Dr walkout to recent deck & beautiful backyard backing onto treed creek. Shaker style Kitchen with lots of cupboards & countertops along with a Skylite. Large Master Bedrm has a walk thru closet to 3 Pc Ensuite with Jacuzzi tub. Main floor Laundry access to Single Car garage completes this level. Lower level has Rec Rm and Utility /Storage area with lots of potential. New C/A 2024. Move in & Enjoy! (RSA) Attach Schedule B & Form 801, Allow 48 Hrs Irrevocable. (id:48215)
Property Details
| MLS® Number | 40665217 |
| Property Type | Single Family |
| Amenities Near By | Public Transit, Shopping |
| Community Features | Quiet Area |
| Equipment Type | Water Heater |
| Features | Conservation/green Belt, Skylight, Automatic Garage Door Opener |
| Parking Space Total | 2 |
| Rental Equipment Type | Water Heater |
| View Type | View Of Water |
Building
| Bathroom Total | 2 |
| Bedrooms Above Ground | 2 |
| Bedrooms Total | 2 |
| Appliances | Dishwasher, Dryer, Refrigerator, Stove, Washer |
| Architectural Style | Bungalow |
| Basement Development | Partially Finished |
| Basement Type | Full (partially Finished) |
| Constructed Date | 1996 |
| Construction Style Attachment | Attached |
| Cooling Type | Central Air Conditioning |
| Exterior Finish | Brick |
| Foundation Type | Poured Concrete |
| Heating Fuel | Natural Gas |
| Heating Type | Forced Air |
| Stories Total | 1 |
| Size Interior | 1,493 Ft2 |
| Type | Row / Townhouse |
| Utility Water | Municipal Water |
Parking
| Attached Garage |
Land
| Access Type | Road Access |
| Acreage | No |
| Land Amenities | Public Transit, Shopping |
| Sewer | Municipal Sewage System |
| Size Total Text | Under 1/2 Acre |
| Zoning Description | Rm1/s-61 |
Rooms
| Level | Type | Length | Width | Dimensions |
|---|---|---|---|---|
| Basement | Other | 37'8'' | ||
| Basement | Recreation Room | 11'8'' x 24'6'' | ||
| Main Level | 3pc Bathroom | Measurements not available | ||
| Main Level | Primary Bedroom | 18'11'' x 11'2'' | ||
| Main Level | Living Room/dining Room | 24'4'' x 12'11'' | ||
| Main Level | Kitchen | 11'3'' x 9'10'' | ||
| Main Level | Laundry Room | Measurements not available | ||
| Main Level | 3pc Bathroom | Measurements not available | ||
| Main Level | Bedroom | 14'5'' x 9'8'' |
https://www.realtor.ca/real-estate/27554318/60-dundas-street-unit-15-dundas

Karen G. Lilja
Salesperson
(905) 575-7217
Unit 101 1595 Upper James St.
Hamilton, Ontario L9B 0H7
(905) 575-5478
(905) 575-7217
www.remaxescarpment.com/













