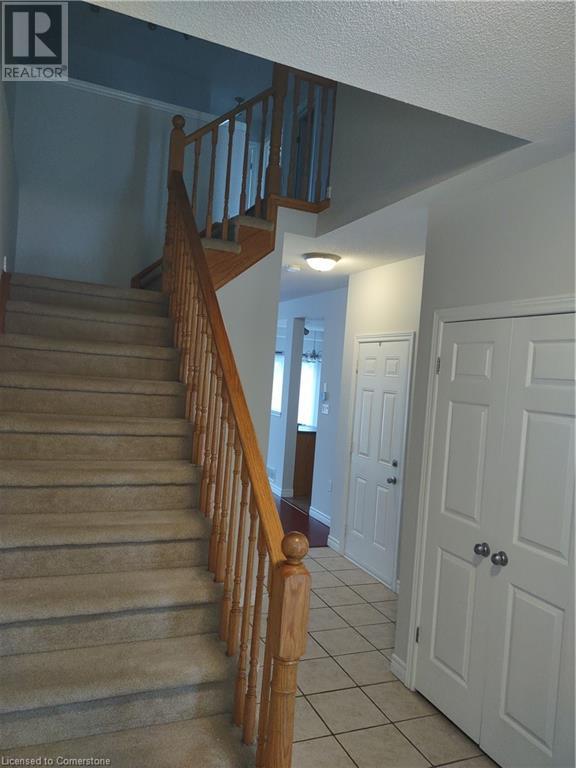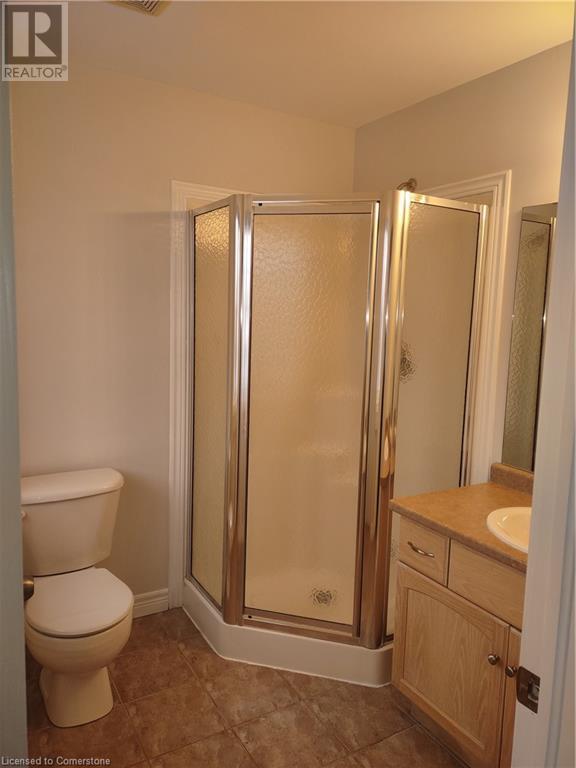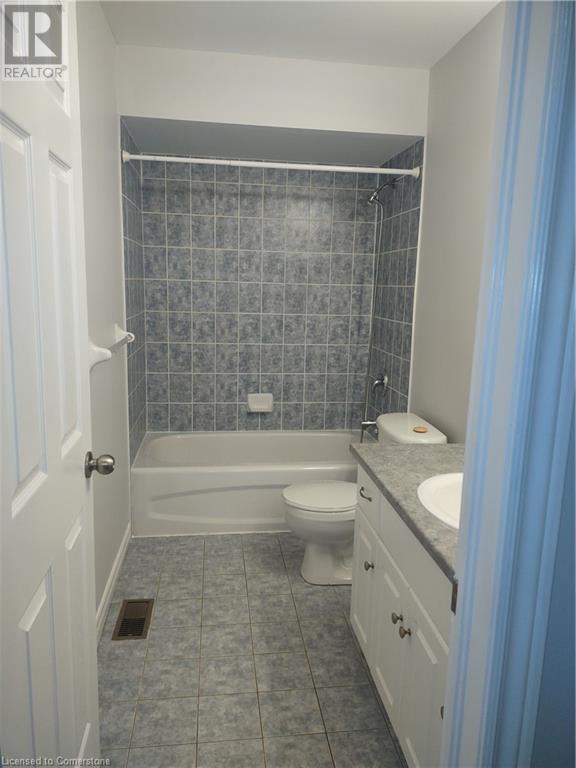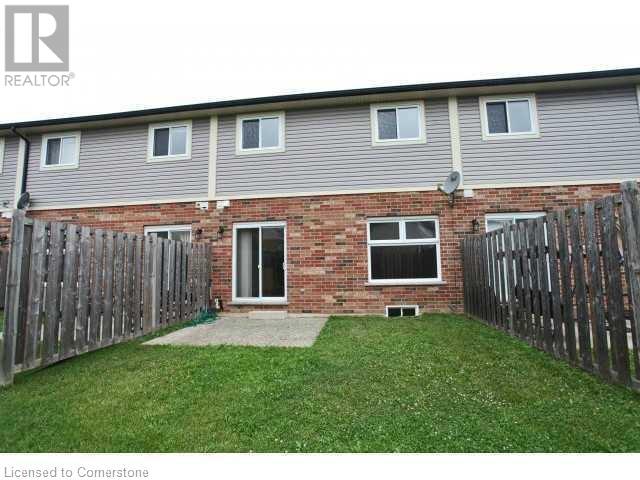60 Cloverleaf Drive Unit# 34 Ancaster, Ontario L9K 1S8
$3,000 MonthlyInsurance, Landscaping, Property Management, Exterior Maintenance, ParkingMaintenance, Insurance, Landscaping, Property Management, Exterior Maintenance, Parking
$360 Monthly
Maintenance, Insurance, Landscaping, Property Management, Exterior Maintenance, Parking
$360 MonthlyNew Commers are welcome! Freshly painted 2 storey 3 bedroom townhouse for rent in ideal family community! Step to meadowlands plaza with all stores convenience. All newer appliances included. No grass cutting! Condo Corporation will cut the grass and shovel the snow. With its charming specious layout and modern updates, this home is a perfect blend of convenience and tranquility. Don't miss your chance to make this lovely unit your home!! Pets restricted (id:48215)
Property Details
| MLS® Number | 40659428 |
| Property Type | Single Family |
| Amenities Near By | Public Transit |
| Equipment Type | Furnace, Water Heater |
| Features | Automatic Garage Door Opener |
| Parking Space Total | 2 |
| Rental Equipment Type | Furnace, Water Heater |
| Storage Type | Locker |
Building
| Bathroom Total | 3 |
| Bedrooms Above Ground | 3 |
| Bedrooms Total | 3 |
| Appliances | Central Vacuum - Roughed In, Dishwasher, Dryer, Refrigerator, Washer, Gas Stove(s), Hood Fan, Window Coverings, Garage Door Opener |
| Architectural Style | 2 Level |
| Basement Development | Unfinished |
| Basement Type | Full (unfinished) |
| Constructed Date | 2011 |
| Construction Style Attachment | Attached |
| Cooling Type | Central Air Conditioning |
| Exterior Finish | Aluminum Siding, Brick |
| Half Bath Total | 1 |
| Heating Fuel | Natural Gas |
| Heating Type | Forced Air |
| Stories Total | 2 |
| Size Interior | 1,700 Ft2 |
| Type | Row / Townhouse |
| Utility Water | Municipal Water |
Parking
| Attached Garage |
Land
| Access Type | Road Access |
| Acreage | No |
| Land Amenities | Public Transit |
| Sewer | Municipal Sewage System |
| Size Total Text | Under 1/2 Acre |
| Zoning Description | Res |
Rooms
| Level | Type | Length | Width | Dimensions |
|---|---|---|---|---|
| Second Level | Loft | 10'0'' x 10'0'' | ||
| Second Level | 4pc Bathroom | Measurements not available | ||
| Second Level | Bedroom | 11'0'' x 10'0'' | ||
| Second Level | Bedroom | 12'0'' x 10'0'' | ||
| Second Level | 3pc Bathroom | Measurements not available | ||
| Second Level | Primary Bedroom | 15'6'' x 13'0'' | ||
| Basement | Cold Room | Measurements not available | ||
| Main Level | 2pc Bathroom | Measurements not available | ||
| Main Level | Foyer | Measurements not available | ||
| Main Level | Eat In Kitchen | 18'0'' x 9'2'' | ||
| Main Level | Living Room | 20'0'' x 12'0'' |
Utilities
| Natural Gas | Available |
https://www.realtor.ca/real-estate/27516749/60-cloverleaf-drive-unit-34-ancaster

Svetlana Khmelyova
Salesperson
(866) 702-7568
http//www.besthomesforyou.ca
1632 Upper James Street
Hamilton, Ontario L9B 1K4
(905) 574-6400
(905) 574-7301
























