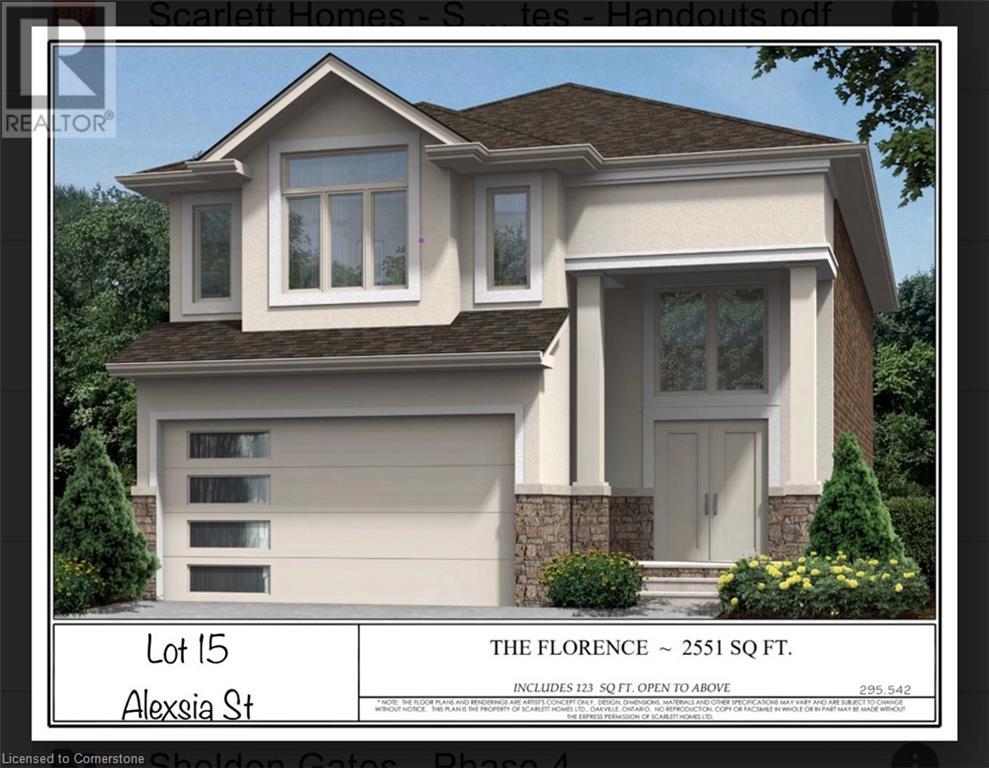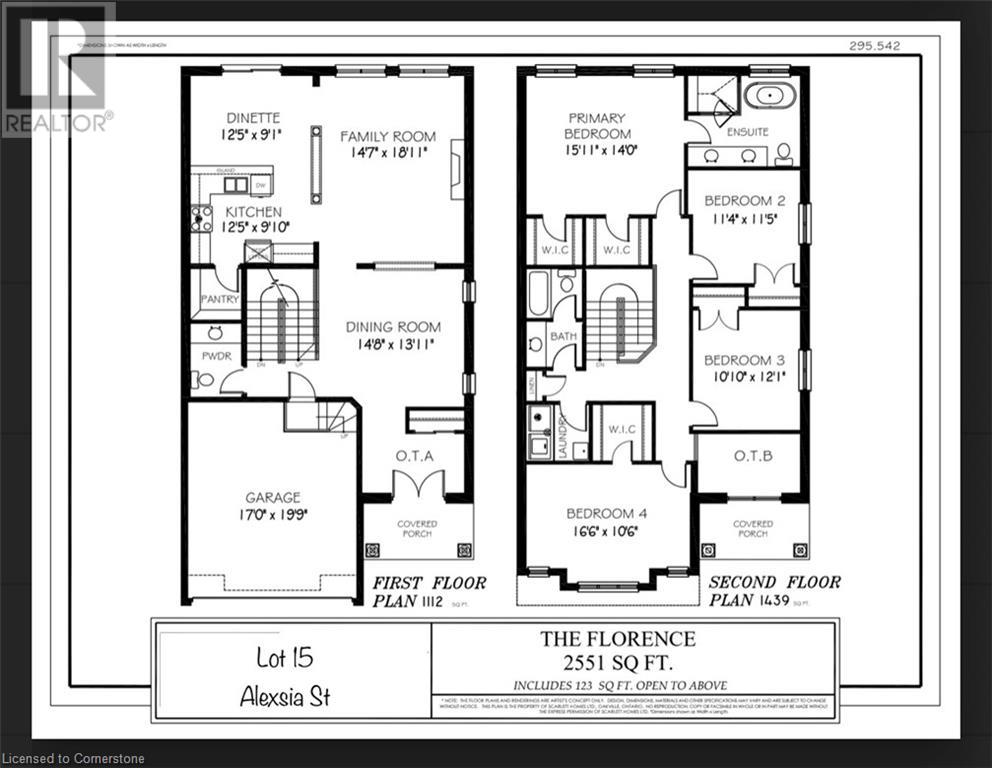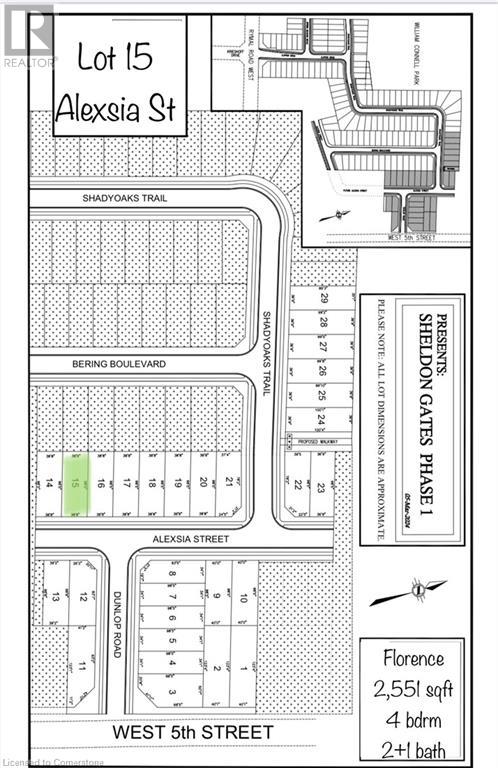60 Alexsia Street Unit# Lot 15 Hamilton, Ontario L9B 2T3
$1,274,900
BRAND NEW HOME TO BE BUILT ON HAMILTON WEST MOUNTAIN. MANY STYLES TO CHOOSE FROM. LUXURY UPGRADES IN THE FLORENCE MODEL INCLUDE: ALL BRICK, STONE AND STUCCO EXTERIORS, GRANITE KITCHEN WITH PENNINSULA, LARGE WALK-IN PANTRY, ENGINEERED HARDWOOD FLOORS AND PREMIUM PORCELAIN TILE THROUGHOUT MAIN FLOOR, FIREPLACE IN FAMILY ROOM, 4 GOOD SIZED BDRMS, 2ND FLOOR LAUNDRY, PRIMARY BDRM HAS 2 GENEROUS WALK-IN CLOSETS, ENSUITE BATH WITH GLASS AND FRAMED WALK-IN SHOWER, FREE STANDING TUB, DOUBLE SINKS, PREMIUM VINYL FLOORING THROUGHOUT UPPER LEVEL (CARPET FREE HOME). MODEL HOME AVAILABLE TO VIEW BY APPOINTMENT WITH LISTING AGENT. (id:48215)
Property Details
| MLS® Number | XH4191066 |
| Property Type | Single Family |
| AmenitiesNearBy | Golf Nearby, Place Of Worship, Public Transit, Schools |
| EquipmentType | Water Heater |
| Features | Crushed Stone Driveway, Sump Pump |
| ParkingSpaceTotal | 4 |
| RentalEquipmentType | Water Heater |
Building
| BathroomTotal | 3 |
| BedroomsAboveGround | 4 |
| BedroomsTotal | 4 |
| Appliances | Central Vacuum - Roughed In |
| ArchitecturalStyle | 2 Level |
| BasementDevelopment | Unfinished |
| BasementType | Full (unfinished) |
| ConstructionStyleAttachment | Detached |
| ExteriorFinish | Brick, Stone, Stucco |
| FoundationType | Poured Concrete |
| HalfBathTotal | 1 |
| HeatingFuel | Natural Gas |
| HeatingType | Forced Air |
| StoriesTotal | 2 |
| SizeInterior | 2551 Sqft |
| Type | House |
| UtilityWater | Municipal Water |
Parking
| Attached Garage |
Land
| Acreage | No |
| LandAmenities | Golf Nearby, Place Of Worship, Public Transit, Schools |
| Sewer | Municipal Sewage System |
| SizeDepth | 98 Ft |
| SizeFrontage | 39 Ft |
| SizeTotalText | Under 1/2 Acre |
Rooms
| Level | Type | Length | Width | Dimensions |
|---|---|---|---|---|
| Second Level | 4pc Bathroom | 10'0'' x 6'0'' | ||
| Second Level | 5pc Bathroom | 10'0'' x 5'0'' | ||
| Second Level | Laundry Room | 7'0'' x 4'0'' | ||
| Second Level | Bedroom | 11'5'' x 11'4'' | ||
| Second Level | Bedroom | 12'1'' x 10'9'' | ||
| Second Level | Bedroom | 16'5'' x 10'5'' | ||
| Second Level | Bedroom | 15'9'' x 14'0'' | ||
| Main Level | Pantry | 5'0'' x 6'0'' | ||
| Main Level | 2pc Bathroom | 8'0'' x 3'0'' | ||
| Main Level | Dining Room | 14'8'' x 13'9'' | ||
| Main Level | Family Room | 18'9'' x 14'7'' | ||
| Main Level | Eat In Kitchen | 12'5'' x 18'9'' |
https://www.realtor.ca/real-estate/27429928/60-alexsia-street-unit-lot-15-hamilton
Charene Lottridge
Salesperson
1632 Upper James Street
Hamilton, Ontario L9B 1K4
Michael Chun
Salesperson
1632 Upper James Street
Hamilton, Ontario L9B 1K4






