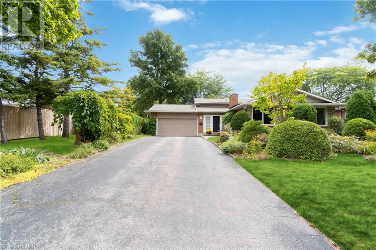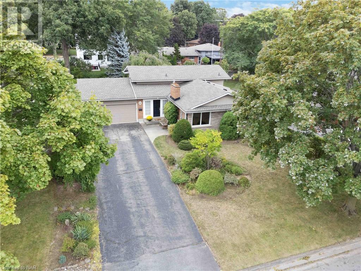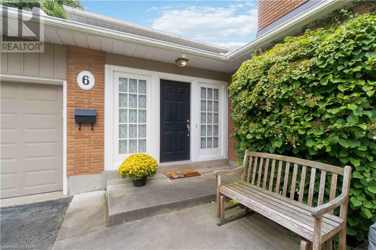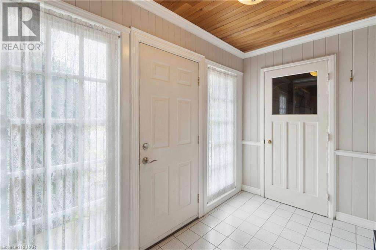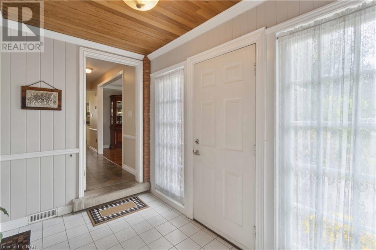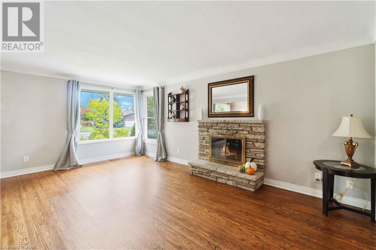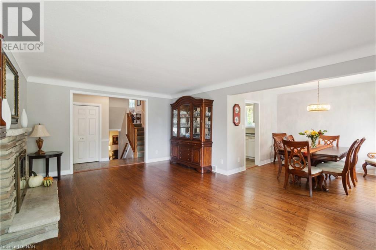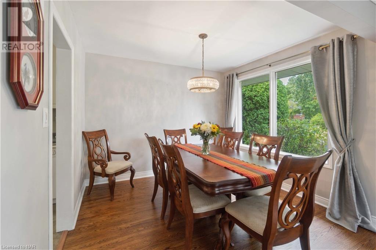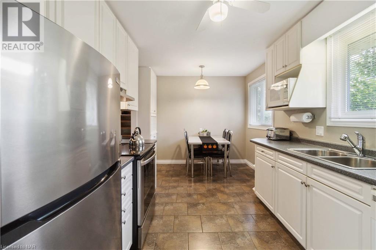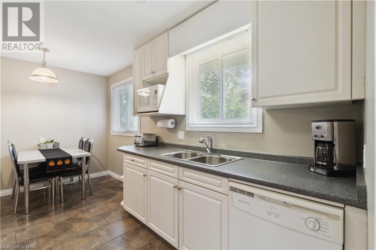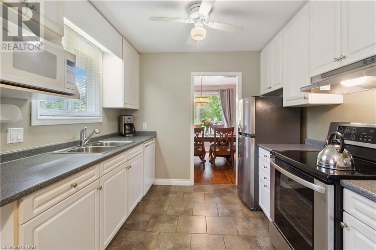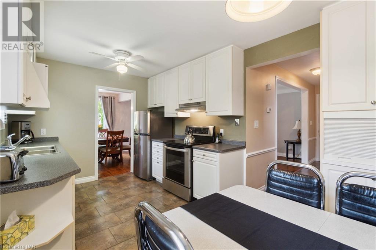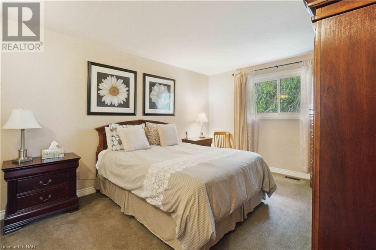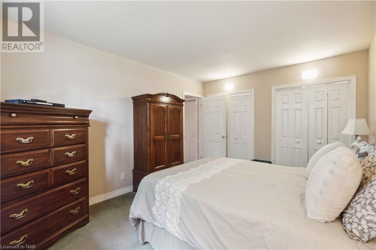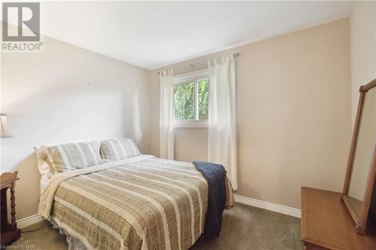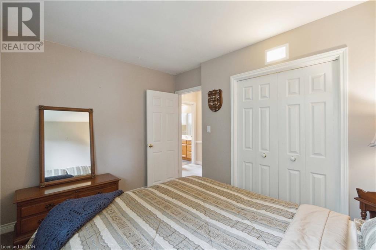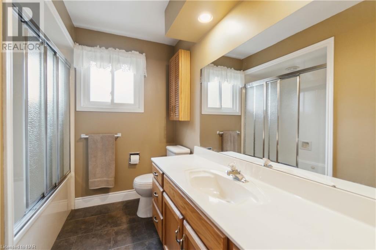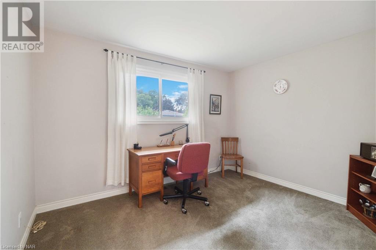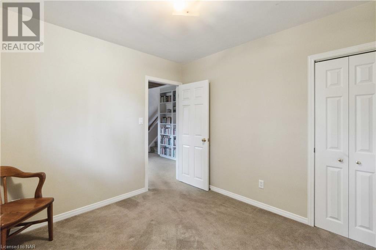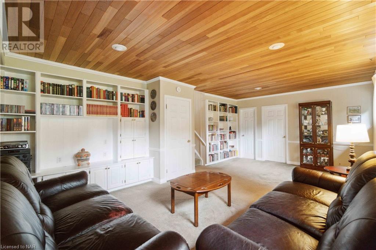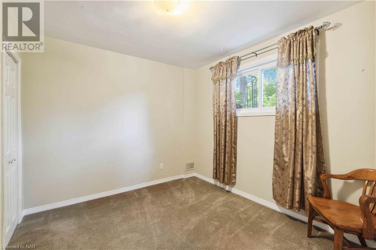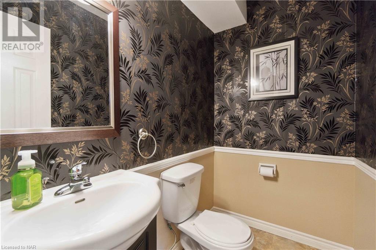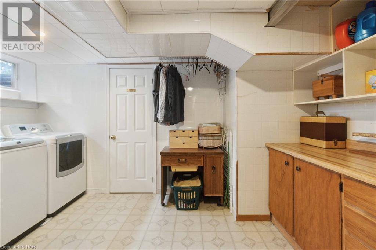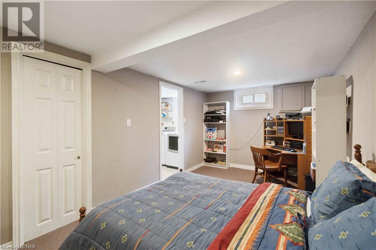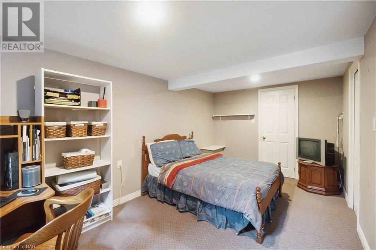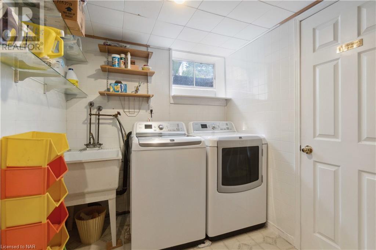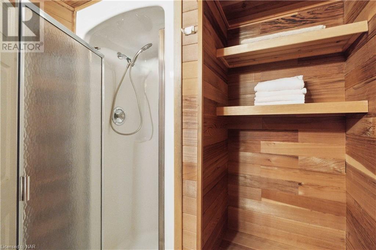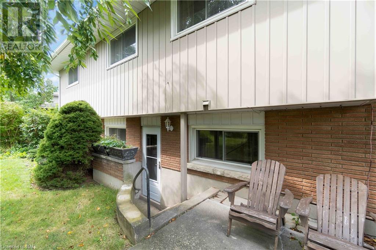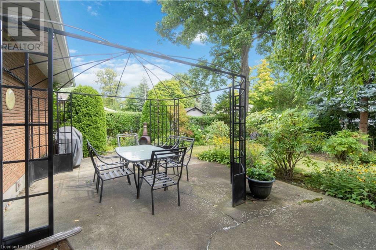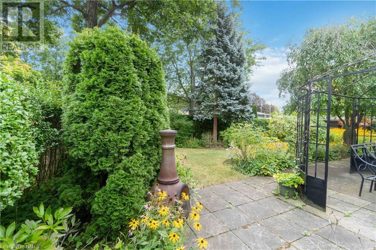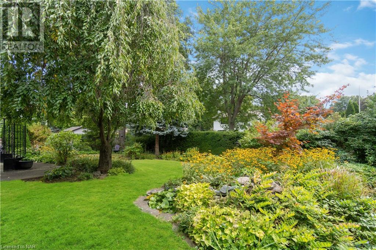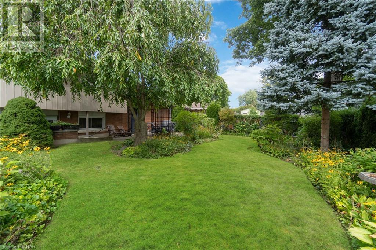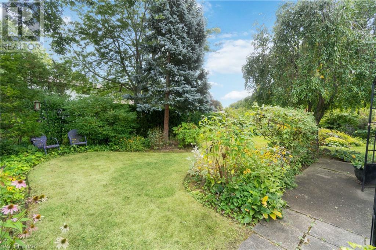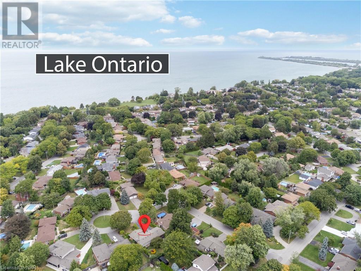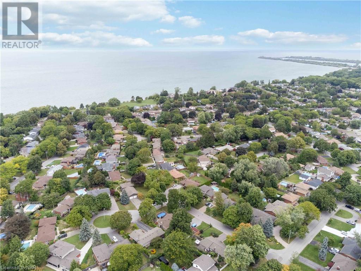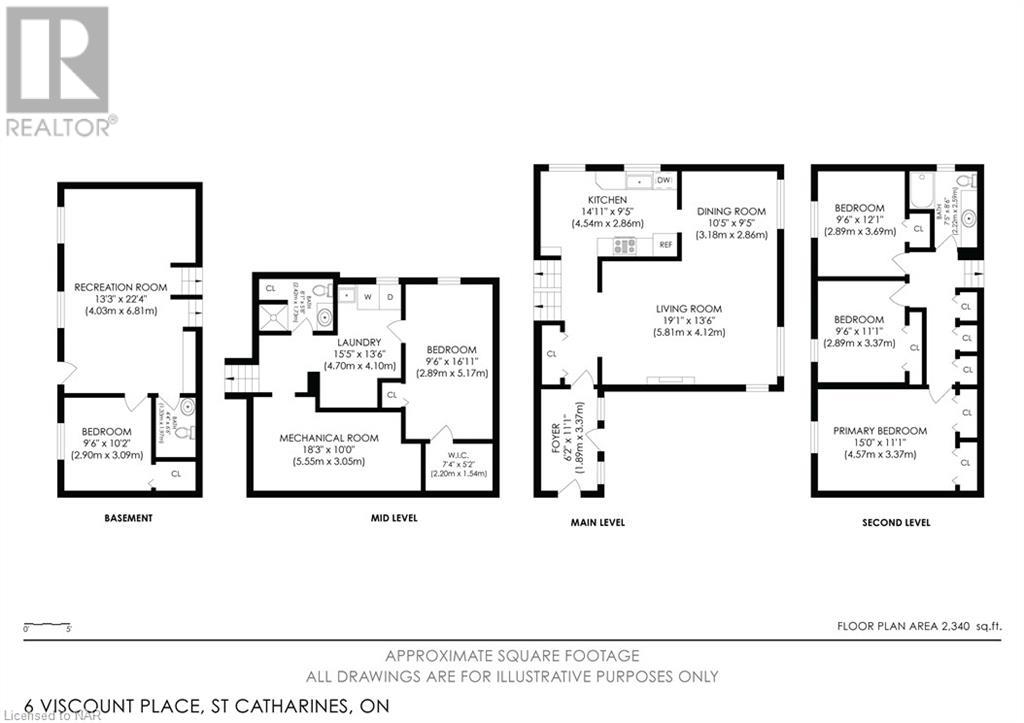6 Viscount Place St. Catharines, Ontario L2N 2N3
$799,900
Calling all Families! Look no further than this 3+2 bedrooms, 2.5 bathrooms backsplit home with double attached garage that is perfect for your growing family and located in the preferred north end of St Catharines close to Spring Garden Park and Sunset Beach along Lake Ontario. You'll love the open and bright main floor with hardwood flooring, formal dining room, cozy wood fireplace plus large kitchen includes all appliances. Upstairs are three bedrooms with generous primary bedroom, extra closet space and bathroom with tub and shower. The lower level features a family room with walk-out to backyard, 4th bedroom plus two-piece bathroom. A few steps down to the basement reveals extra living space with a 5th bedroom, bathroom with shower, laundry room plus great storage. The lower level could easily be converted to an in-law suite if desired but is perfect right now for your teenagers or guests. Outside, the backyard is lovely with perennial plants and flowers and south-facing patio has lots of sunny seating spots. This home is tucked away on a private cul de sac with safe neighbourhood walking, close to all amenities and offers easy access to Lake Ontario, Port Dalhousie and Niagara-on-the-Lake. Make your move to the north end today! (id:48215)
Property Details
| MLS® Number | 40665828 |
| Property Type | Single Family |
| AmenitiesNearBy | Beach, Golf Nearby, Hospital, Park, Place Of Worship, Playground, Public Transit, Schools, Shopping |
| CommunicationType | High Speed Internet |
| CommunityFeatures | School Bus |
| EquipmentType | Water Heater |
| Features | Cul-de-sac, Paved Driveway |
| ParkingSpaceTotal | 6 |
| RentalEquipmentType | Water Heater |
Building
| BathroomTotal | 3 |
| BedroomsAboveGround | 3 |
| BedroomsBelowGround | 2 |
| BedroomsTotal | 5 |
| Appliances | Central Vacuum, Dishwasher, Dryer, Refrigerator, Stove, Washer, Microwave Built-in, Window Coverings |
| BasementDevelopment | Finished |
| BasementType | Full (finished) |
| ConstructedDate | 1967 |
| ConstructionStyleAttachment | Detached |
| CoolingType | Central Air Conditioning |
| ExteriorFinish | Brick |
| FireProtection | Smoke Detectors |
| FireplaceFuel | Wood |
| FireplacePresent | Yes |
| FireplaceTotal | 1 |
| FireplaceType | Other - See Remarks |
| HalfBathTotal | 1 |
| HeatingFuel | Natural Gas |
| HeatingType | Forced Air |
| SizeInterior | 2340 Sqft |
| Type | House |
| UtilityWater | Municipal Water |
Parking
| Attached Garage |
Land
| AccessType | Water Access, Road Access, Highway Nearby |
| Acreage | No |
| LandAmenities | Beach, Golf Nearby, Hospital, Park, Place Of Worship, Playground, Public Transit, Schools, Shopping |
| LandscapeFeatures | Landscaped |
| Sewer | Municipal Sewage System |
| SizeDepth | 115 Ft |
| SizeFrontage | 70 Ft |
| SizeTotalText | Under 1/2 Acre |
| ZoningDescription | R1 |
Rooms
| Level | Type | Length | Width | Dimensions |
|---|---|---|---|---|
| Second Level | 4pc Bathroom | 7'5'' x 8'6'' | ||
| Second Level | Bedroom | 9'6'' x 12'1'' | ||
| Second Level | Bedroom | 9'6'' x 11'1'' | ||
| Second Level | Primary Bedroom | 15'0'' x 11'1'' | ||
| Basement | Utility Room | 18'3'' x 10'0'' | ||
| Basement | Laundry Room | 15'5'' x 13'6'' | ||
| Basement | 3pc Bathroom | 8'1'' x 5'8'' | ||
| Basement | Bedroom | 9'6'' x 16'11'' | ||
| Lower Level | 2pc Bathroom | 4'4'' x 6'6'' | ||
| Lower Level | Bedroom | 9'6'' x 10'2'' | ||
| Lower Level | Family Room | 22'4'' x 13'3'' | ||
| Main Level | Kitchen | 14'11'' x 9'5'' | ||
| Main Level | Dining Room | 10'5'' x 9'5'' | ||
| Main Level | Living Room | 19'1'' x 13'6'' | ||
| Main Level | Mud Room | 6'2'' x 11'1'' |
Utilities
| Natural Gas | Available |
https://www.realtor.ca/real-estate/27555424/6-viscount-place-st-catharines
Kimberley Smith
Salesperson
33 Maywood Ave
St. Catharines, Ontario L2R 1C5


