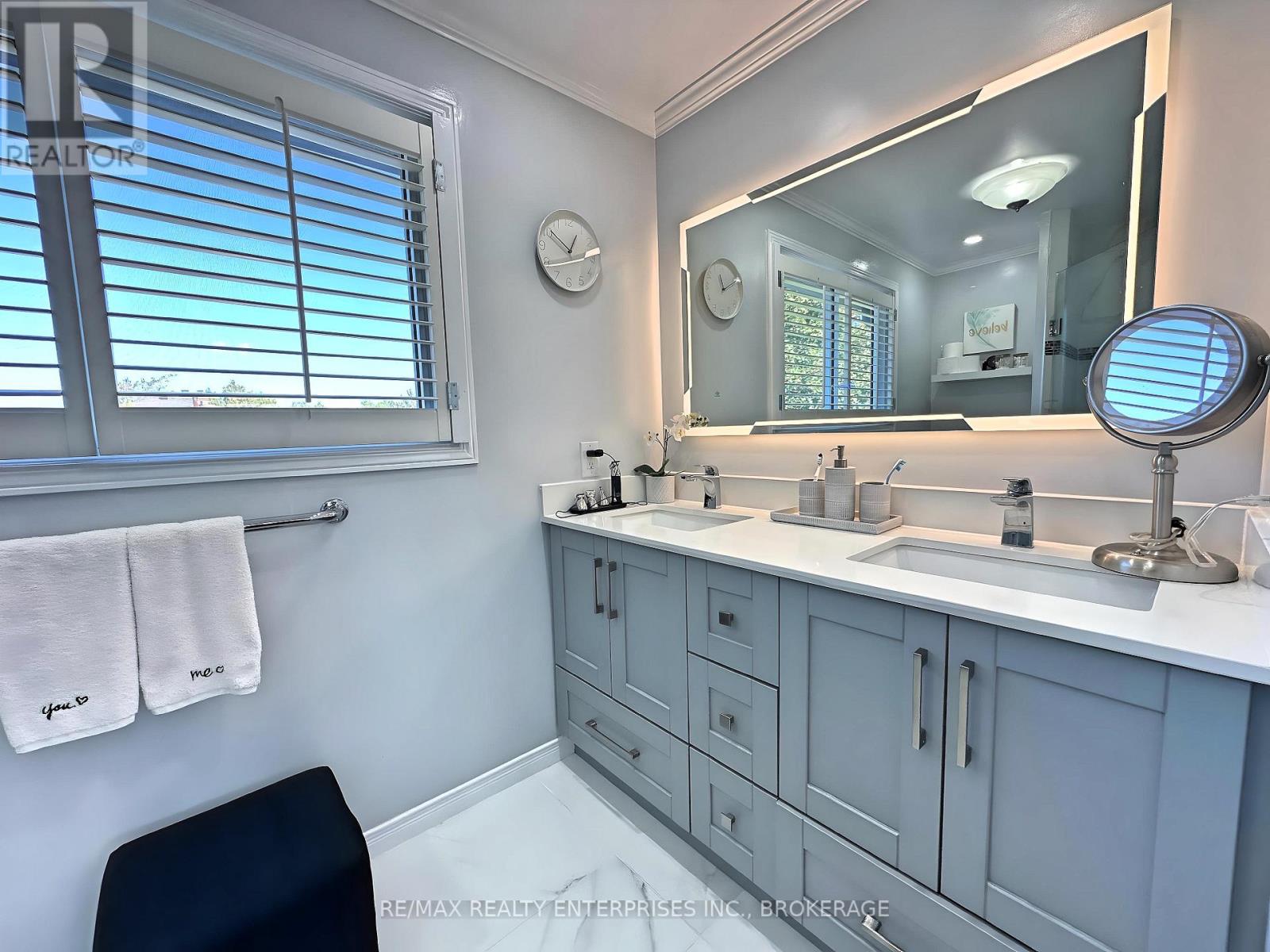6 Vine Road Grimsby, Ontario L3M 5A2
$1,299,000
Welcome to 6 Vine Road, an exceptional home located in the sought-after town of Grimsby and just steps away from the Go Station/Toronto and the Grimsby on the Lake featuring, shops,dining, walking and the Lake! This stunning two-storey cape cod home offers generous living space, perfect for entertaining. The large, updated kitchen features extended cabinetry, quartz countertops, SS Applicances & tiled floors (2023), flowing into the Breakfast Nook, perfect for everyday meals. For larger gatherings, the separate dining room provides ample space, which flows into the bright and inviting living room both with hardwood floors (2023). The upper level boasts three spacious bedrooms, including a primary suite with an impressive walk-in closet and a beautiful 4-piece ensuite with double vanity sinks, quartz countertops and a walk-in glass shower. An additional 4-piece bathroom completes the upper floor. The fully finished basement is bright and expansive, offering an additional bedroom, a 4-piece bathroom,and a versatile rec roomperfect for family hangouts or movie nights. Step outside to a fully fenced backyard featuring a heated saltwater pool, 2 sheds, and a stamped concrete covered patio, ideal for outdoor enjoyment. With a large, paved driveway that accommodates multiple vehicles and a double-car garage, there's no shortage of storage space. Conveniently located near schools, parks, the GO station and highway access, this home offers the best of both location and lifestyle. (id:48215)
Property Details
| MLS® Number | X9418160 |
| Property Type | Single Family |
| Community Name | 541 - Grimsby West |
| Amenities Near By | Hospital, Public Transit |
| Features | Cul-de-sac, Flat Site, Conservation/green Belt, Dry, Level, Carpet Free, Sump Pump |
| Parking Space Total | 6 |
| Pool Type | Above Ground Pool |
| Structure | Deck, Patio(s), Shed |
| View Type | View |
Building
| Bathroom Total | 4 |
| Bedrooms Above Ground | 3 |
| Bedrooms Below Ground | 1 |
| Bedrooms Total | 4 |
| Appliances | Garage Door Opener Remote(s), Central Vacuum, Water Heater, Water Meter, Dishwasher, Dryer, Microwave, Refrigerator, Stove, Window Coverings |
| Basement Development | Finished |
| Basement Type | Full (finished) |
| Construction Style Attachment | Detached |
| Cooling Type | Central Air Conditioning |
| Exterior Finish | Brick, Vinyl Siding |
| Fire Protection | Smoke Detectors |
| Foundation Type | Poured Concrete |
| Half Bath Total | 1 |
| Heating Fuel | Natural Gas |
| Heating Type | Forced Air |
| Stories Total | 2 |
| Size Interior | 1,500 - 2,000 Ft2 |
| Type | House |
| Utility Water | Municipal Water |
Parking
| Attached Garage |
Land
| Access Type | Public Road |
| Acreage | No |
| Fence Type | Fenced Yard |
| Land Amenities | Hospital, Public Transit |
| Landscape Features | Landscaped |
| Sewer | Sanitary Sewer |
| Size Depth | 120 Ft |
| Size Frontage | 90 Ft |
| Size Irregular | 90 X 120 Ft |
| Size Total Text | 90 X 120 Ft|under 1/2 Acre |
| Zoning Description | R2 |
Rooms
| Level | Type | Length | Width | Dimensions |
|---|---|---|---|---|
| Second Level | Primary Bedroom | 5.18 m | 3.35 m | 5.18 m x 3.35 m |
| Second Level | Bedroom 2 | 3.66 m | 2.44 m | 3.66 m x 2.44 m |
| Second Level | Bathroom | 3.12 m | 2.01 m | 3.12 m x 2.01 m |
| Second Level | Bedroom 3 | 1.15 m | 3.21 m | 1.15 m x 3.21 m |
| Basement | Bedroom 4 | 3.35 m | 3.35 m | 3.35 m x 3.35 m |
| Basement | Utility Room | 2.57 m | 1.76 m | 2.57 m x 1.76 m |
| Basement | Recreational, Games Room | 8.53 m | 3.35 m | 8.53 m x 3.35 m |
| Main Level | Living Room | 4.88 m | 3.66 m | 4.88 m x 3.66 m |
| Main Level | Dining Room | 4.57 m | 3.35 m | 4.57 m x 3.35 m |
| Main Level | Eating Area | 3.66 m | 3.05 m | 3.66 m x 3.05 m |
| Main Level | Kitchen | 4.88 m | 3.05 m | 4.88 m x 3.05 m |
| Main Level | Bathroom | 1.99 m | 0.83 m | 1.99 m x 0.83 m |
Utilities
| Cable | Available |
| Sewer | Installed |
https://www.realtor.ca/real-estate/27720071/6-vine-road-grimsby-541-grimsby-west-541-grimsby-west

Christopher Mazzuca
Salesperson
1697b Lakeshore Rd West
Mississauga, Ontario L5J 1J4
(905) 855-2200
(905) 855-2201
www.remaxrealtyenterprises.com/

Brenda Sabine-Green
Broker
1697b Lakeshore Rd West
Mississauga, Ontario L5J 1J4
(905) 855-2200
(905) 855-2201
www.remaxrealtyenterprises.com/











































