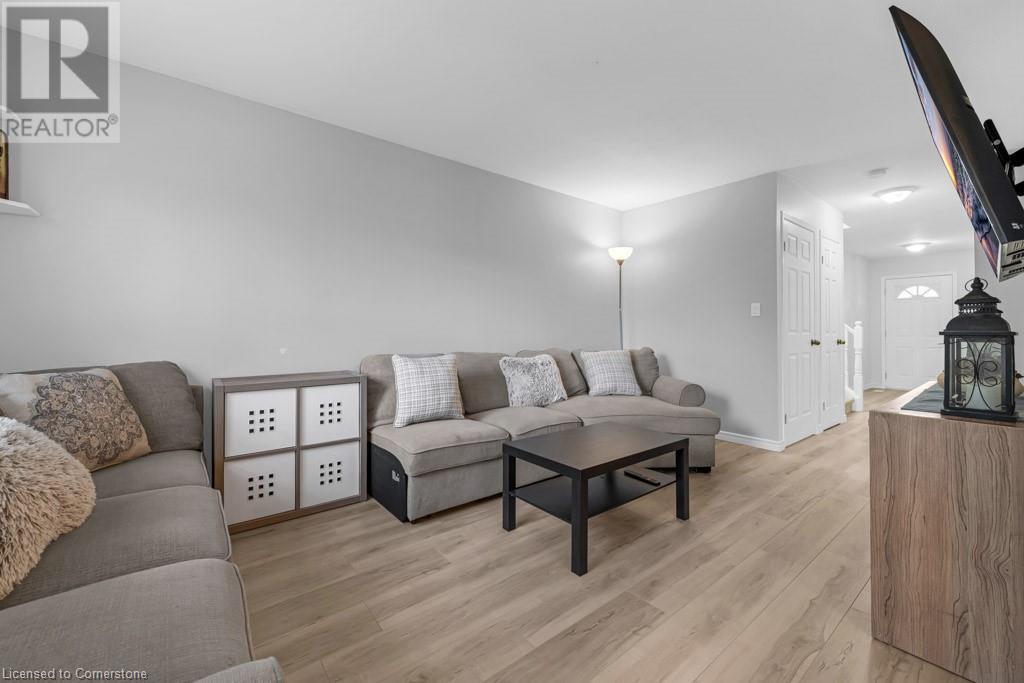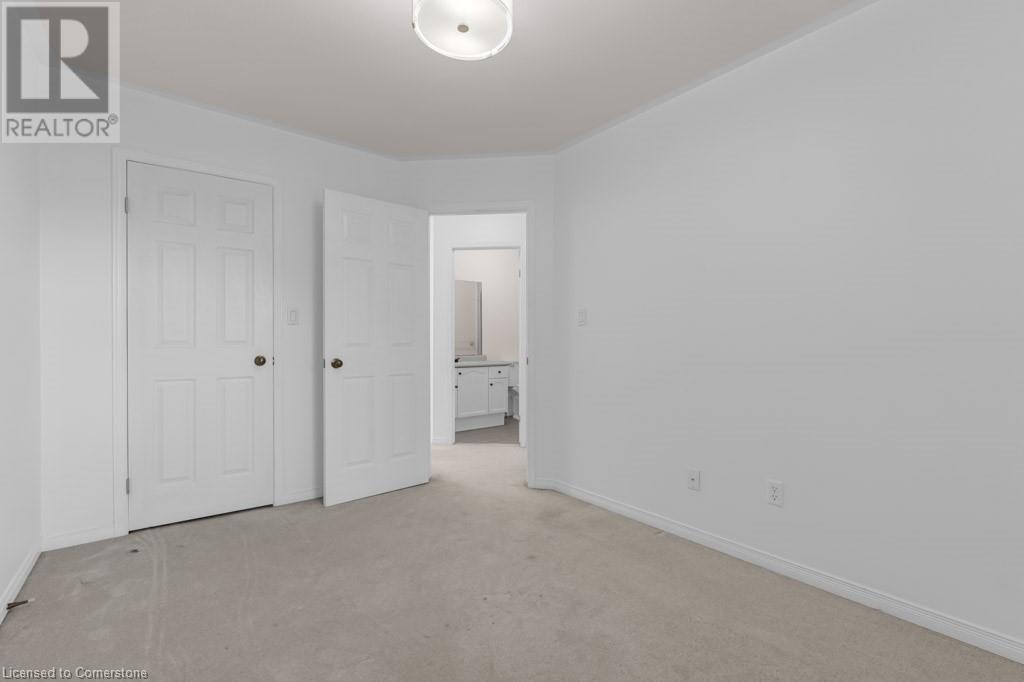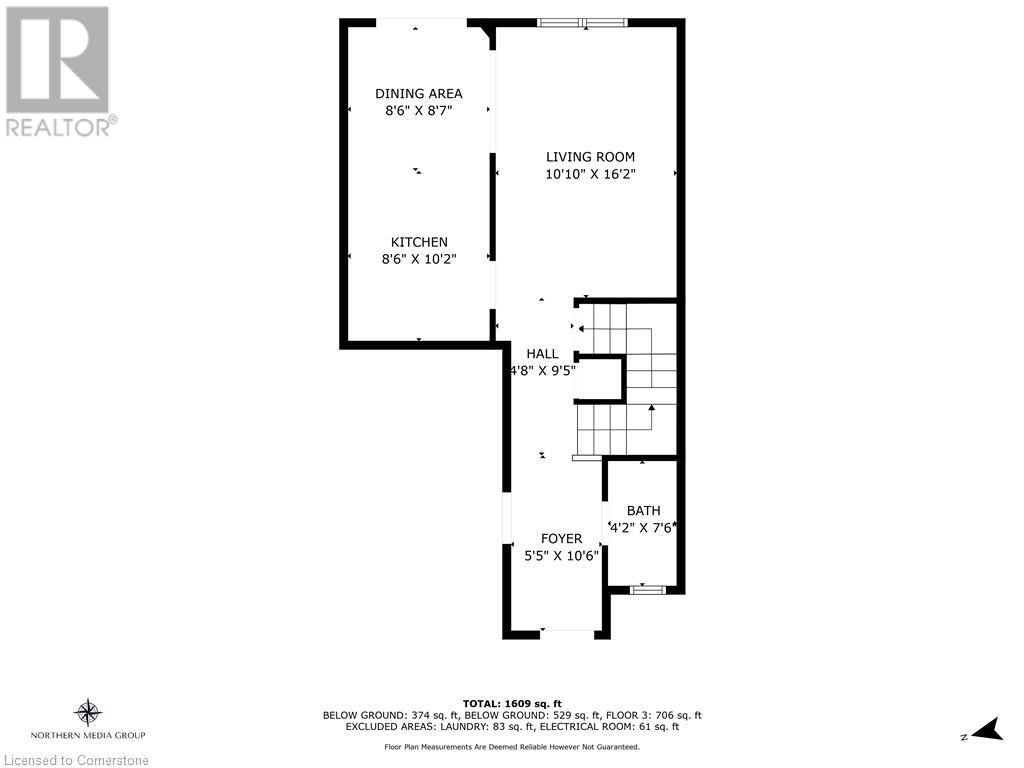6 Swayze Court Smithville, Ontario L0R 2A0
$594,999
Looking for a great family home on a dead-end street...Look no further! This spacious and well-maintained townhome is located in a fantastic family-friendly neighbourhood. The combination of the main floor living, kitchen, and dining room features neutral laminate flooring, a 2 piece powder room, inside garage entry, and a patio walkout from the dining room. Upstairs are three sizable bedrooms. The spacious primary bedroom offers a 3 piece ensuite with a large walk-in closet. The basement boasts a spacious family room with a walkout to the backyard oasis which backs onto a ravine where children can enjoy fishing in the shallow creek. For those with an active lifestyle, this home's proximity to a brand-new park and Skate Park provides endless outdoor fun and recreation. When you need to run errands or access community amenities, the West Lincoln Community Centre and other essential services are just a stone's throw away, plus the QEW is only a short drive away. (id:48215)
Property Details
| MLS® Number | 40677440 |
| Property Type | Single Family |
| AmenitiesNearBy | Park, Place Of Worship, Schools, Shopping |
| CommunityFeatures | Quiet Area |
| EquipmentType | Water Heater |
| Features | Ravine, Paved Driveway |
| ParkingSpaceTotal | 3 |
| RentalEquipmentType | Water Heater |
| Structure | Porch |
Building
| BathroomTotal | 3 |
| BedroomsAboveGround | 3 |
| BedroomsTotal | 3 |
| Appliances | Central Vacuum - Roughed In, Dishwasher, Dryer, Refrigerator, Stove, Washer, Hood Fan |
| ArchitecturalStyle | 2 Level |
| BasementDevelopment | Finished |
| BasementType | Full (finished) |
| ConstructedDate | 1996 |
| ConstructionStyleAttachment | Attached |
| CoolingType | Central Air Conditioning |
| ExteriorFinish | Brick |
| FireProtection | None |
| FoundationType | Poured Concrete |
| HalfBathTotal | 1 |
| HeatingFuel | Natural Gas |
| HeatingType | Forced Air |
| StoriesTotal | 2 |
| SizeInterior | 1609 Sqft |
| Type | Row / Townhouse |
| UtilityWater | Municipal Water |
Parking
| Attached Garage |
Land
| AccessType | Road Access |
| Acreage | No |
| LandAmenities | Park, Place Of Worship, Schools, Shopping |
| Sewer | Municipal Sewage System |
| SizeDepth | 105 Ft |
| SizeFrontage | 20 Ft |
| SizeTotalText | Under 1/2 Acre |
| ZoningDescription | Res |
Rooms
| Level | Type | Length | Width | Dimensions |
|---|---|---|---|---|
| Second Level | 4pc Bathroom | Measurements not available | ||
| Second Level | Bedroom | 11'9'' x 9'1'' | ||
| Second Level | Bedroom | 13'3'' x 10'2'' | ||
| Second Level | 3pc Bathroom | Measurements not available | ||
| Second Level | Primary Bedroom | 15'3'' x 14'10'' | ||
| Basement | Utility Room | Measurements not available | ||
| Basement | Laundry Room | 10'7'' x 8'9'' | ||
| Basement | Family Room | 19'8'' x 16'1'' | ||
| Main Level | Dining Room | 8'7'' x 8'6'' | ||
| Main Level | Kitchen | 16'2'' x 10'10'' | ||
| Main Level | Living Room | 19'1'' x 9'11'' | ||
| Main Level | 2pc Bathroom | Measurements not available | ||
| Main Level | Foyer | Measurements not available |
https://www.realtor.ca/real-estate/27652990/6-swayze-court-smithville
Sarah Ross
Salesperson
1044 Cannon Street East
Hamilton, Ontario L8L 2H7













































