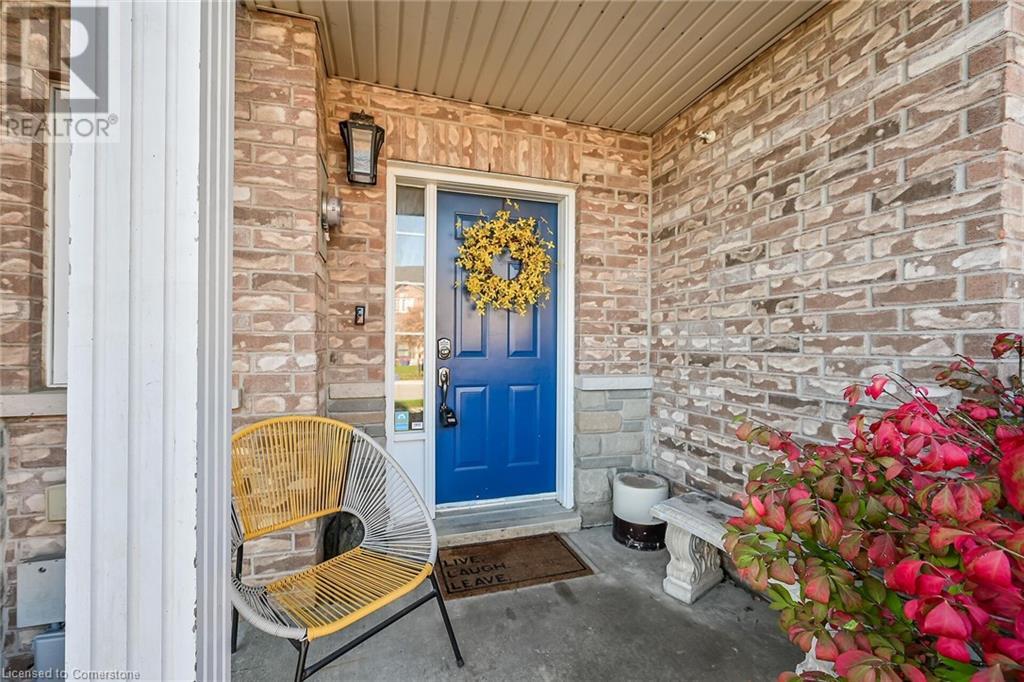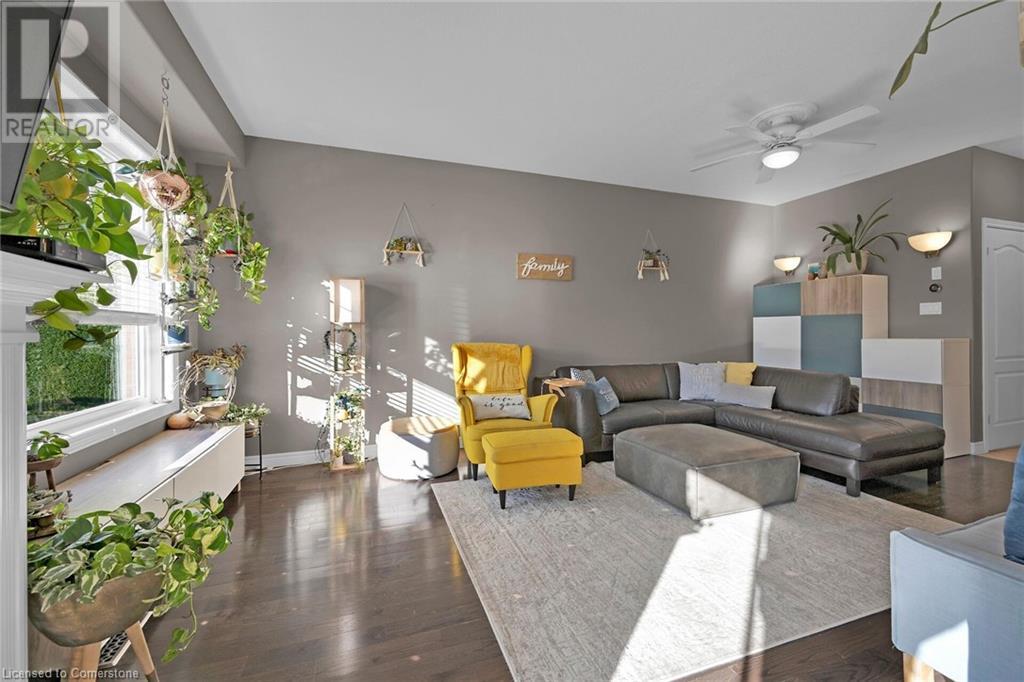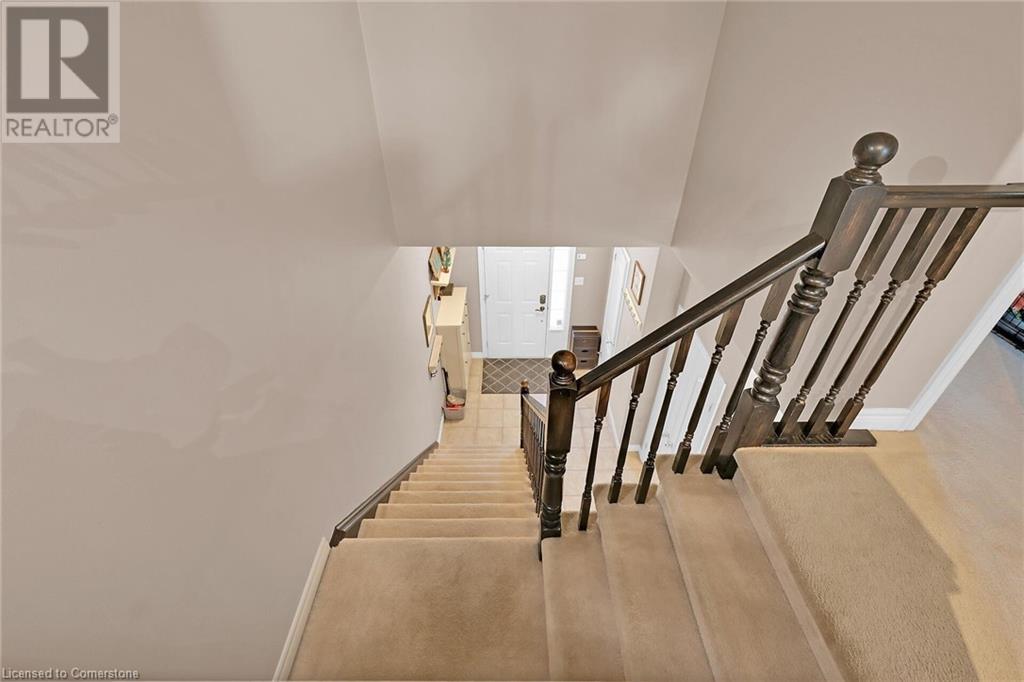6 Olivia Place Ancaster, Ontario L9K 1R3
$795,000
Location! Location! This 3 bed, 2.5 bath FREEHOLD (no fees) townhouse is located in the highly sought after Meadowlands neighbourhood. Perfect location, walk to schools, parks, shopping, restaurants. Minutes to the Linc and Hwy. 403. The main level features an open concept living room/dining room. The bright living room has a gas fireplace and is adjacent to the spacious eat-in kitchen. Patio doors from the kitchen lead to the outside patio and fully fenced yard with no rear neighbours. The second floor has a spacious primary bedroom with walk-in closet and 3 piece ensuite. 2 other large bedrooms, 3 piece bath, loft area perfect for playroom or office, and convenient laundry complete the upstairs. Downstair family room. Don't miss out on this great property! (id:48215)
Property Details
| MLS® Number | 40665372 |
| Property Type | Single Family |
| AmenitiesNearBy | Park, Playground, Schools, Shopping |
| CommunicationType | Internet Access |
| EquipmentType | Water Heater |
| Features | Southern Exposure, Paved Driveway |
| ParkingSpaceTotal | 3 |
| RentalEquipmentType | Water Heater |
Building
| BathroomTotal | 3 |
| BedroomsAboveGround | 3 |
| BedroomsTotal | 3 |
| Appliances | Dishwasher, Dryer, Refrigerator, Stove, Washer, Window Coverings |
| ArchitecturalStyle | 2 Level |
| BasementDevelopment | Partially Finished |
| BasementType | Full (partially Finished) |
| ConstructedDate | 2004 |
| ConstructionStyleAttachment | Attached |
| CoolingType | Central Air Conditioning |
| ExteriorFinish | Aluminum Siding, Brick |
| FireplacePresent | Yes |
| FireplaceTotal | 1 |
| FoundationType | Block |
| HalfBathTotal | 1 |
| HeatingFuel | Natural Gas |
| StoriesTotal | 2 |
| SizeInterior | 1550 Sqft |
| Type | Row / Townhouse |
| UtilityWater | Municipal Water |
Parking
| Attached Garage |
Land
| AccessType | Road Access |
| Acreage | No |
| LandAmenities | Park, Playground, Schools, Shopping |
| LandscapeFeatures | Landscaped |
| Sewer | Municipal Sewage System |
| SizeDepth | 93 Ft |
| SizeFrontage | 25 Ft |
| SizeTotalText | Under 1/2 Acre |
| ZoningDescription | Rm2 478 |
Rooms
| Level | Type | Length | Width | Dimensions |
|---|---|---|---|---|
| Second Level | Primary Bedroom | 9'0'' x 16'0'' | ||
| Second Level | Laundry Room | Measurements not available | ||
| Second Level | 3pc Bathroom | Measurements not available | ||
| Second Level | Bedroom | 11'0'' x 10'0'' | ||
| Second Level | Bedroom | 12'10'' x 10'0'' | ||
| Second Level | Full Bathroom | 9'0'' x 16'0'' | ||
| Second Level | Loft | 9'0'' x 12'0'' | ||
| Basement | Family Room | 11'4'' x 20'4'' | ||
| Main Level | 2pc Bathroom | Measurements not available | ||
| Main Level | Kitchen | 11'0'' x 8'0'' | ||
| Main Level | Dining Room | 8'0'' x 8'0'' | ||
| Main Level | Living Room | 21'0'' x 10'0'' |
Utilities
| Cable | Available |
| Electricity | Available |
| Natural Gas | Available |
https://www.realtor.ca/real-estate/27554346/6-olivia-place-ancaster
Jane Morrison
Salesperson
1122 Wilson Street West
Ancaster, Ontario L9G 3K9


















































