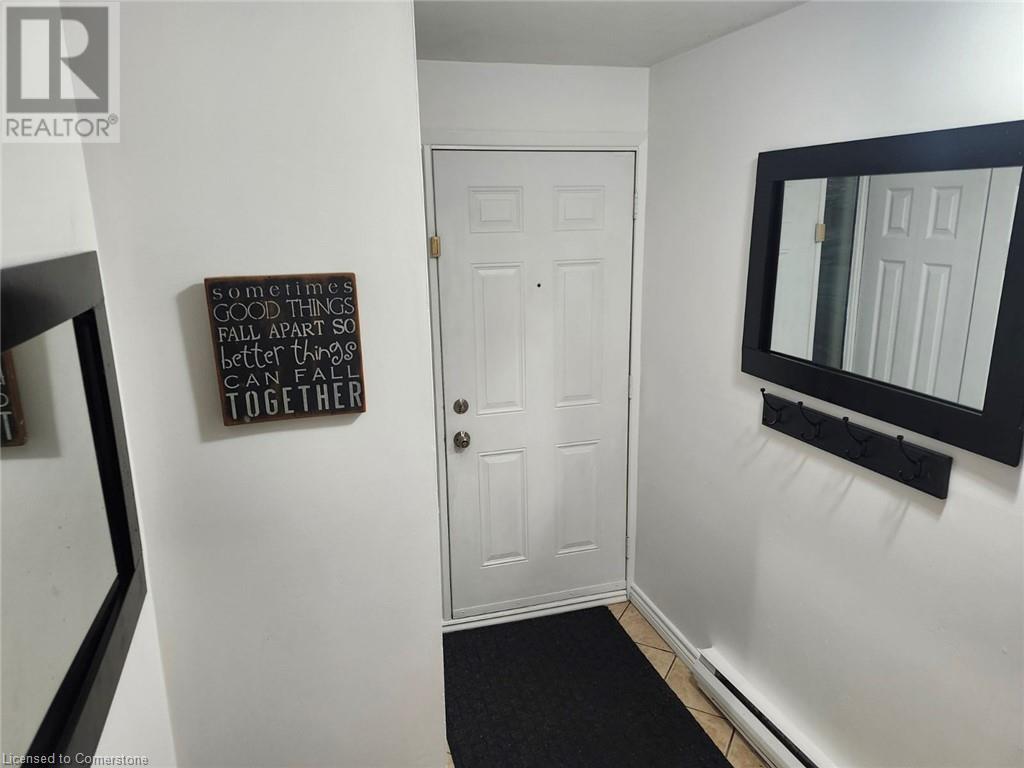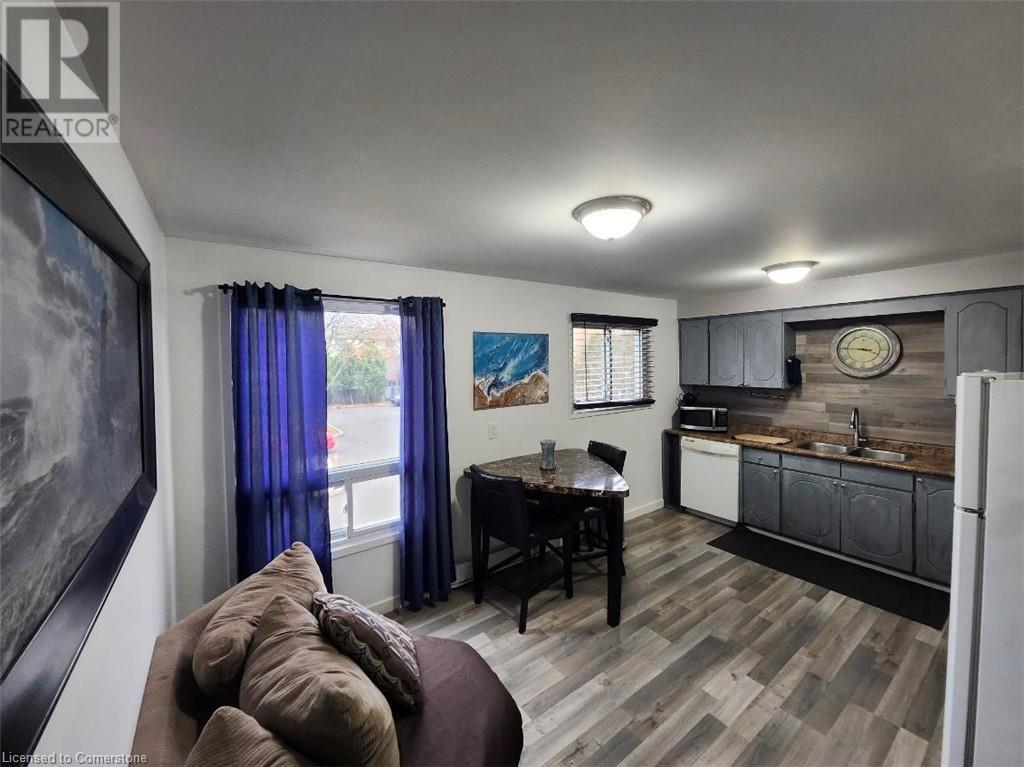6 Loconder Drive Unit# 17 Hamilton, Ontario L8W 1V8
$399,000Maintenance, Insurance, Landscaping, Water, Parking
$550.44 Monthly
Maintenance, Insurance, Landscaping, Water, Parking
$550.44 MonthlyFantastic ready to move in, fully finished, 1537sf Brick Townhome in well maintained complex. Very Low monthly utility bills in this 3 bed PLUS bonus den, 1.5 bath home. Convenient Central Mountain location, moments away from LINC hwy, schools & park. Upstairs an amazing, light filled living room w/high (9'4) ceilings & SEPARATE dining area. Sliding doors to your private terrace overlooking the backyard. Large eat-in kitchen perfect for the foodie in you. Head upstairs to find 3 generous sized bdrms and full bath. Garage level features convenient finished den, 2 pc bath, laundry PLUS entry to your fenced yard. BONUS, access to private, gated common area providing bonus outdoor space. Inside garage entry w/new door. Tons of upgrades in the complex. Flexible Closing. Come see this fantastic home for yourself. Set up your viewing today! (id:48215)
Property Details
| MLS® Number | 40677013 |
| Property Type | Single Family |
| AmenitiesNearBy | Park, Public Transit, Schools |
| EquipmentType | Water Heater |
| Features | Balcony, Paved Driveway |
| ParkingSpaceTotal | 2 |
| RentalEquipmentType | Water Heater |
Building
| BathroomTotal | 2 |
| BedroomsAboveGround | 3 |
| BedroomsTotal | 3 |
| Appliances | Dishwasher, Dryer, Refrigerator, Stove, Washer, Window Coverings |
| ArchitecturalStyle | 3 Level |
| BasementDevelopment | Finished |
| BasementType | Full (finished) |
| ConstructedDate | 1977 |
| ConstructionStyleAttachment | Attached |
| CoolingType | Window Air Conditioner |
| ExteriorFinish | Aluminum Siding, Brick |
| Fixture | Ceiling Fans |
| HalfBathTotal | 1 |
| HeatingFuel | Electric |
| HeatingType | Baseboard Heaters |
| StoriesTotal | 3 |
| SizeInterior | 1537 Sqft |
| Type | Row / Townhouse |
| UtilityWater | Municipal Water |
Parking
| Attached Garage |
Land
| Acreage | No |
| LandAmenities | Park, Public Transit, Schools |
| Sewer | Municipal Sewage System |
| SizeTotalText | Unknown |
| ZoningDescription | De-3/s-368 |
Rooms
| Level | Type | Length | Width | Dimensions |
|---|---|---|---|---|
| Second Level | Eat In Kitchen | 16'9'' x 10'9'' | ||
| Second Level | Dining Room | 13'2'' x 9'0'' | ||
| Second Level | Living Room | 16'6'' x 11'0'' | ||
| Third Level | 4pc Bathroom | 8'6'' x 5' | ||
| Third Level | Bedroom | 10'0'' x 8'0'' | ||
| Third Level | Bedroom | 13'3'' x 8'2'' | ||
| Third Level | Primary Bedroom | 13'6'' x 10'0'' | ||
| Main Level | Laundry Room | 4'0'' x 9'0'' | ||
| Main Level | 2pc Bathroom | 3' x 5'6'' | ||
| Main Level | Den | 11'0'' x 8'8'' |
https://www.realtor.ca/real-estate/27648829/6-loconder-drive-unit-17-hamilton
Maggie Abril
Broker of Record
1219 Main Street E.
Hamilton, Ontario L8K 1A5
Gerald A. Din
Salesperson
1219 Main Street E.
Hamilton, Ontario L8K 1A5































