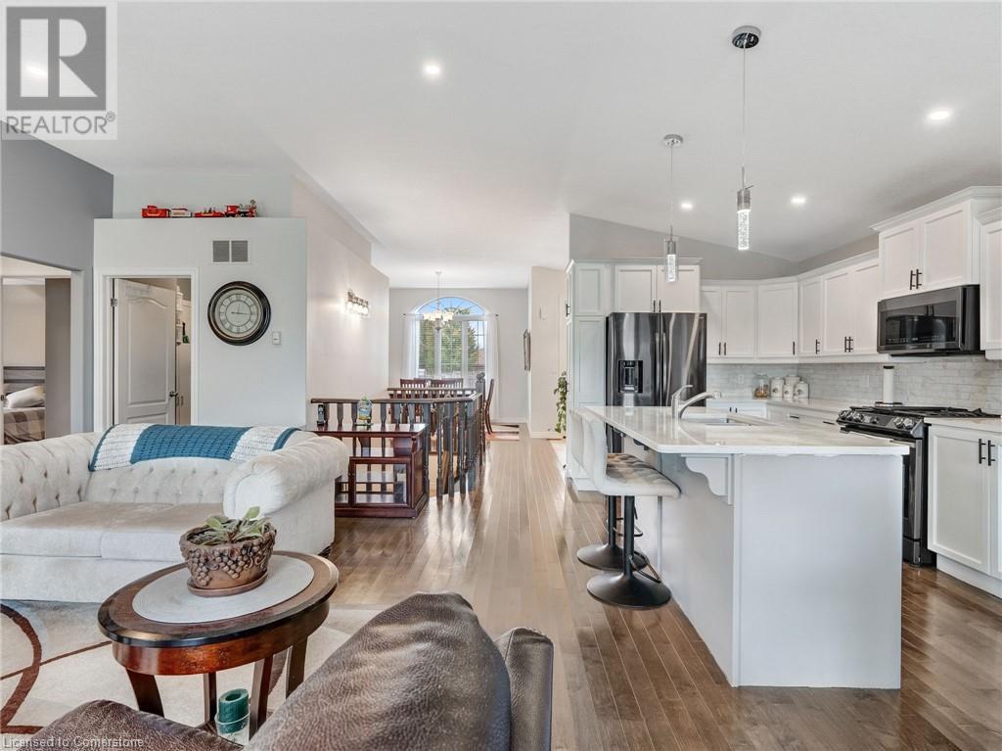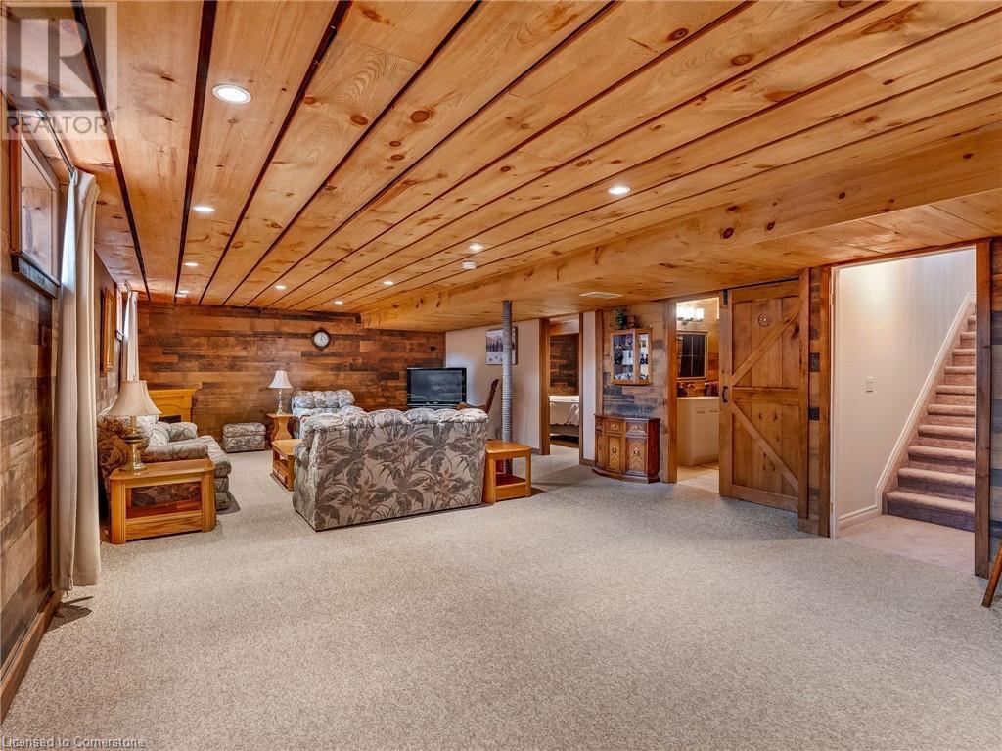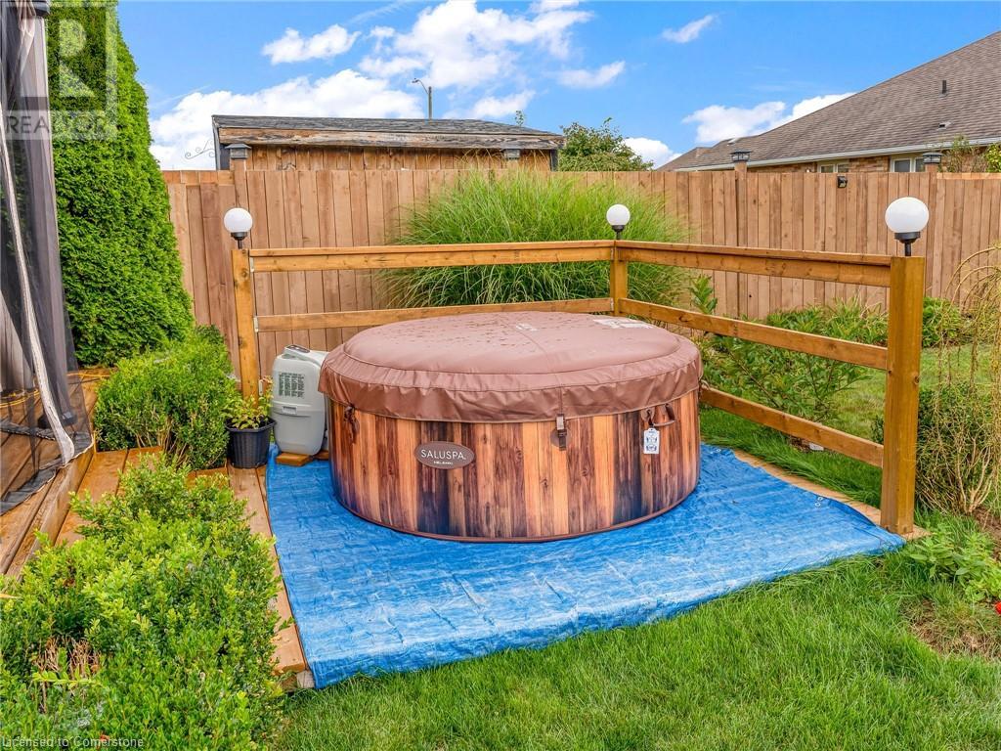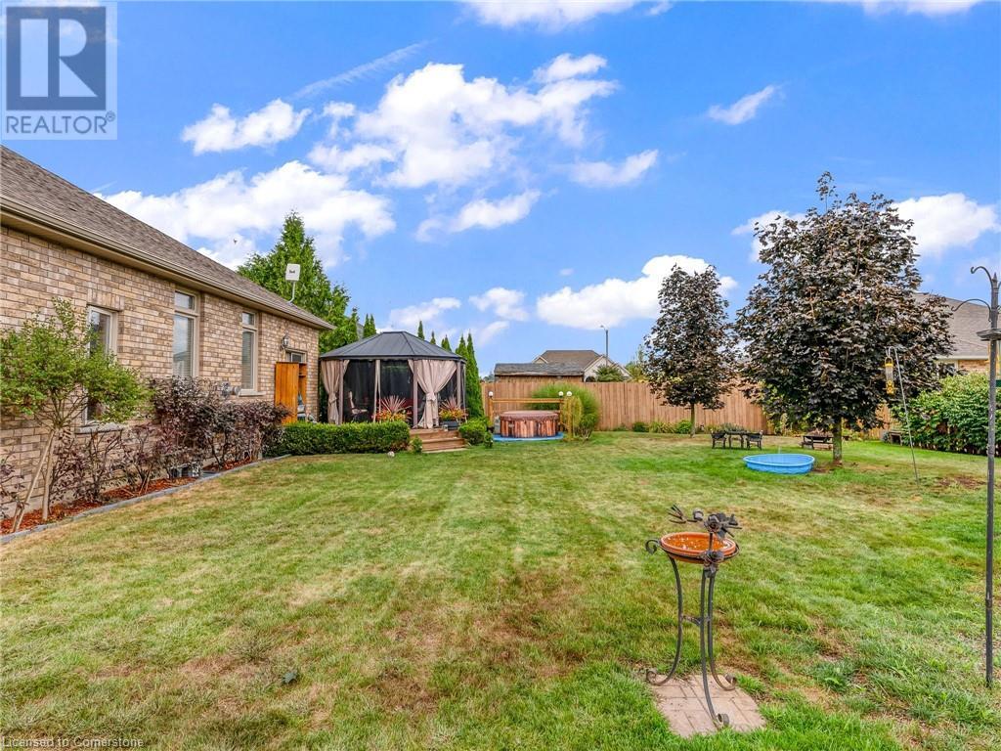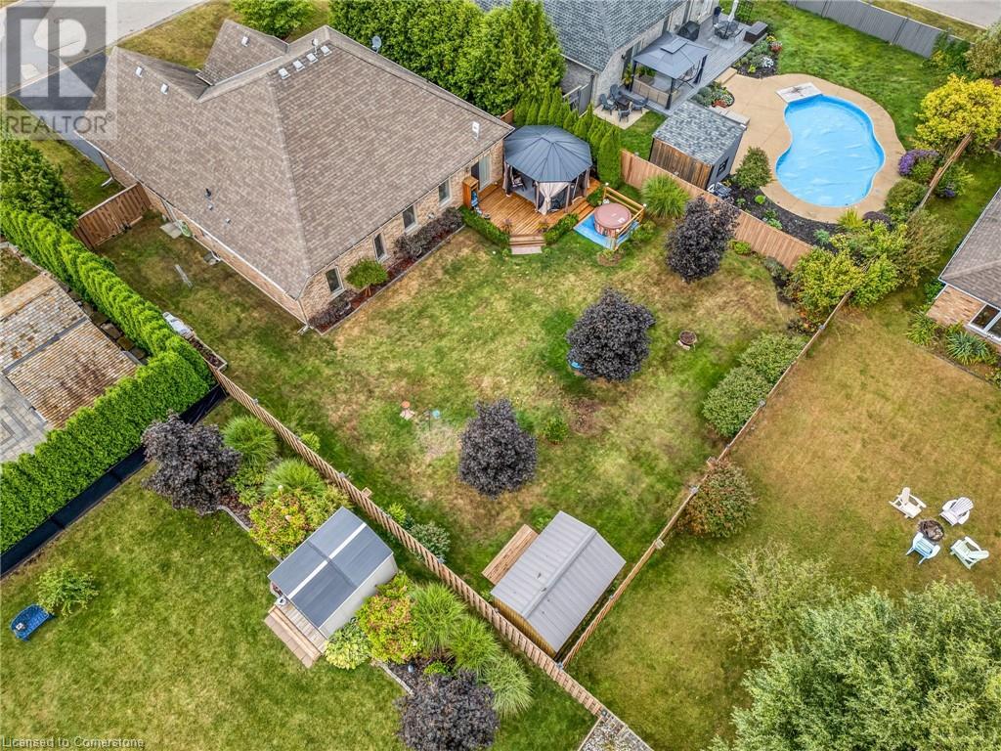6 Kim Lane Waterford, Ontario N0E 1Y0
$849,900
Welcome to Your Dream Home in Yin Subdivision! Step into this charming open-concept bungalow nestled in the highly sought-after Waterford community. At the heart of the home is a spacious eat-in kitchen, featuring stunning quartz countertops and modern stainless steel appliances—perfect for both everyday meals and entertaining. Unwind in the cozy living room, complete with a gas fireplace, or host family gatherings in the elegant formal dining area. The generous primary bedroom offers a luxurious 4-piece ensuite with a soaker tub and walk-in shower. An additional well-sized bedroom, a full bathroom, and convenient main-level laundry with direct access to the double garage complete the second level. Venture downstairs to the fully finished basement, designed for recreation and relaxation, featuring a large rec room, games room, an extra bedroom, and a 2-piece bathroom. Step outside to your expansive, private, fully fenced backyard, highlighted by a large deck with a charming gazebo—an ideal setting for outdoor gatherings or peaceful evenings. Don’t miss your chance to experience the perfect blend of comfort, style, and functionality in this wonderful property! (id:48215)
Property Details
| MLS® Number | 40651988 |
| Property Type | Single Family |
| AmenitiesNearBy | Park, Place Of Worship, Schools |
| EquipmentType | Rental Water Softener, Water Heater |
| Features | Paved Driveway, Automatic Garage Door Opener |
| ParkingSpaceTotal | 6 |
| RentalEquipmentType | Rental Water Softener, Water Heater |
| Structure | Shed |
Building
| BathroomTotal | 3 |
| BedroomsAboveGround | 2 |
| BedroomsBelowGround | 1 |
| BedroomsTotal | 3 |
| Appliances | Dishwasher, Microwave, Refrigerator, Stove, Water Softener, Window Coverings, Garage Door Opener |
| ArchitecturalStyle | Bungalow |
| BasementDevelopment | Finished |
| BasementType | Full (finished) |
| ConstructedDate | 2009 |
| ConstructionStyleAttachment | Detached |
| CoolingType | Central Air Conditioning |
| ExteriorFinish | Brick, Stucco |
| FireplacePresent | Yes |
| FireplaceTotal | 1 |
| FoundationType | Poured Concrete |
| HalfBathTotal | 1 |
| HeatingFuel | Natural Gas |
| HeatingType | Forced Air |
| StoriesTotal | 1 |
| SizeInterior | 1569 Sqft |
| Type | House |
| UtilityWater | Municipal Water |
Parking
| Attached Garage |
Land
| Acreage | No |
| LandAmenities | Park, Place Of Worship, Schools |
| Sewer | Municipal Sewage System |
| SizeDepth | 130 Ft |
| SizeFrontage | 72 Ft |
| SizeTotalText | Under 1/2 Acre |
| ZoningDescription | A |
Rooms
| Level | Type | Length | Width | Dimensions |
|---|---|---|---|---|
| Basement | Utility Room | 21'8'' x 11'4'' | ||
| Basement | Bedroom | 11'1'' x 14'1'' | ||
| Basement | Games Room | 25'2'' x 16'9'' | ||
| Basement | 2pc Bathroom | Measurements not available | ||
| Basement | Recreation Room | 14'5'' x 28'2'' | ||
| Main Level | Laundry Room | Measurements not available | ||
| Main Level | 4pc Bathroom | Measurements not available | ||
| Main Level | Bedroom | 9'3'' x 13'5'' | ||
| Main Level | 4pc Bathroom | Measurements not available | ||
| Main Level | Primary Bedroom | 15'2'' x 11'10'' | ||
| Main Level | Dining Room | 11'10'' x 13'5'' | ||
| Main Level | Living Room | 14'0'' x 16'0'' | ||
| Main Level | Eat In Kitchen | 9'0'' x 22'0'' | ||
| Main Level | Foyer | Measurements not available |
https://www.realtor.ca/real-estate/27465213/6-kim-lane-waterford
Brock Jensen
Salesperson
1595 Upper James St Unit 4b
Hamilton, Ontario L9B 0H7




















