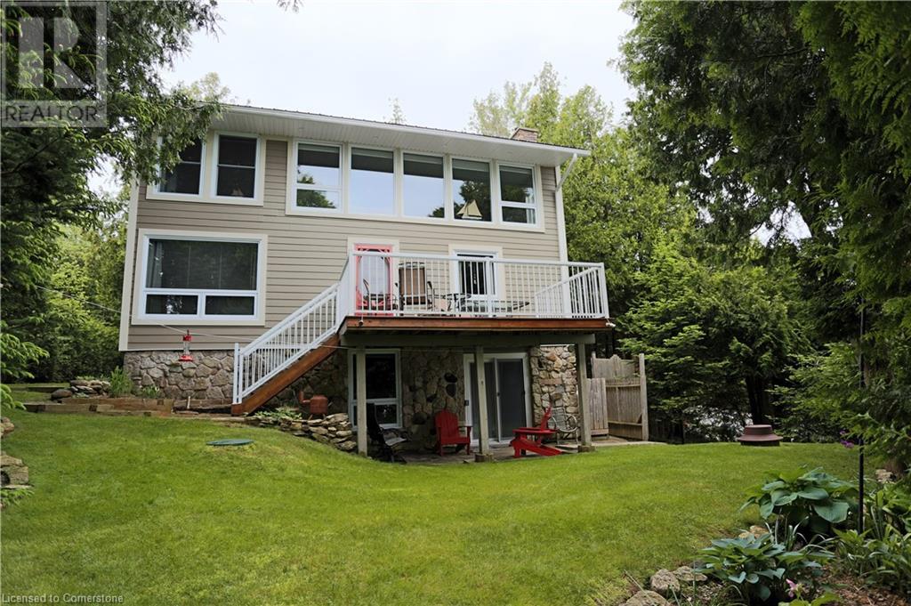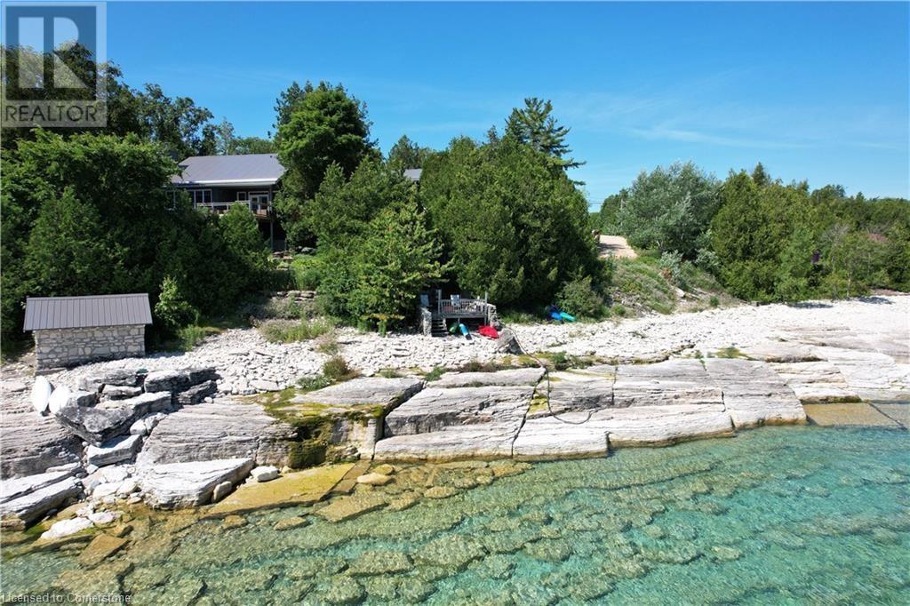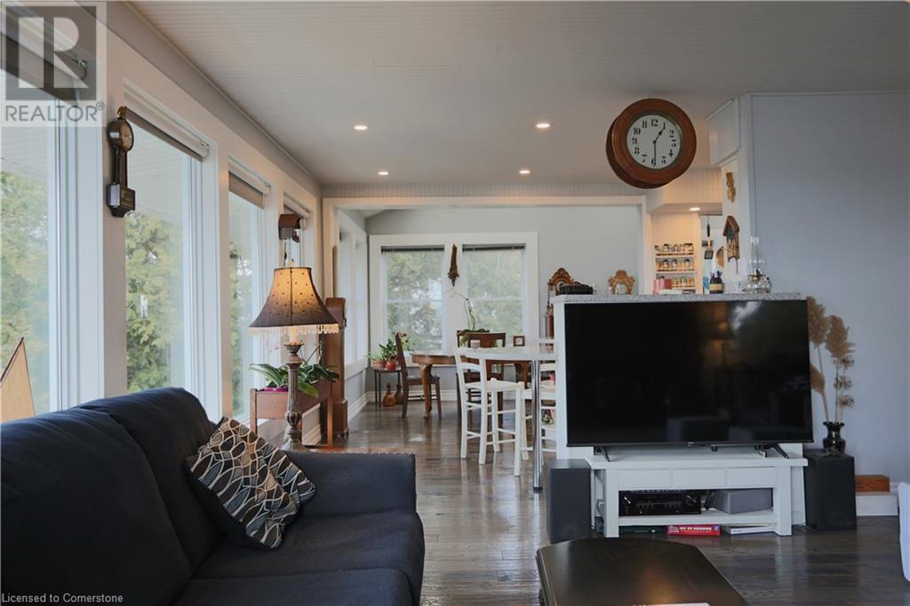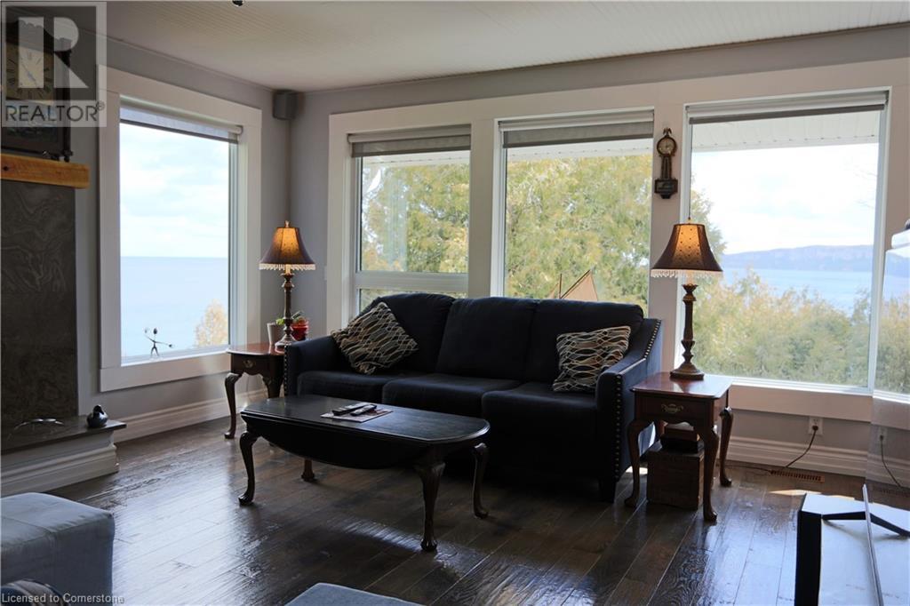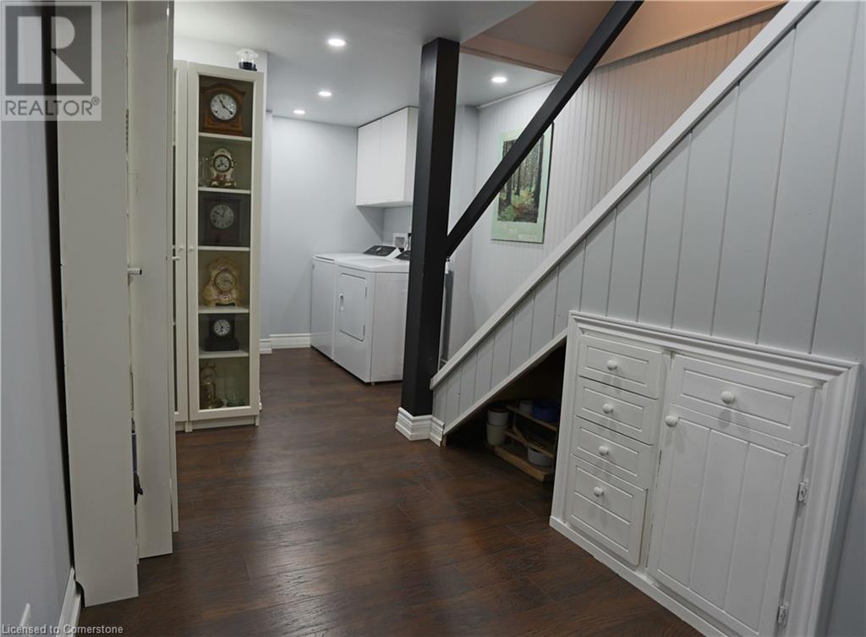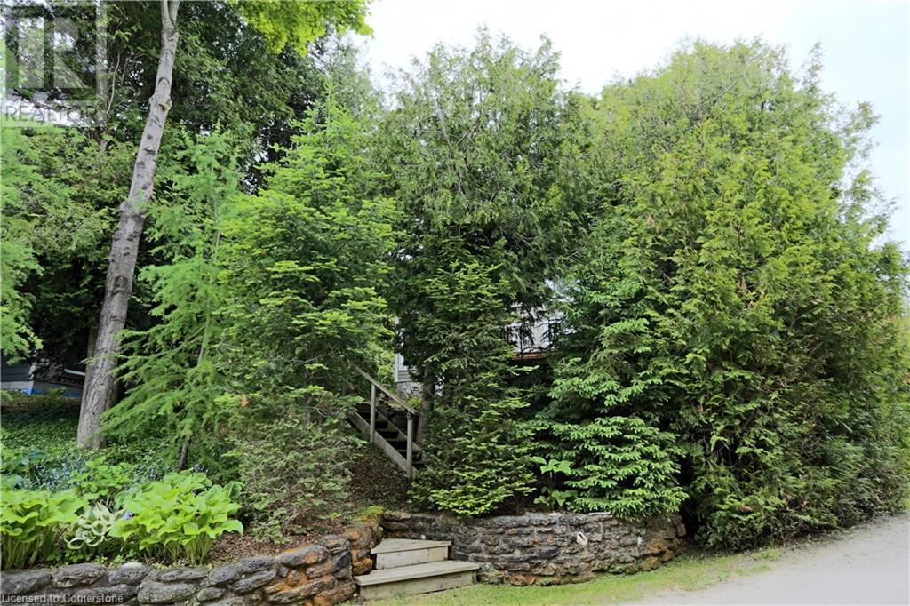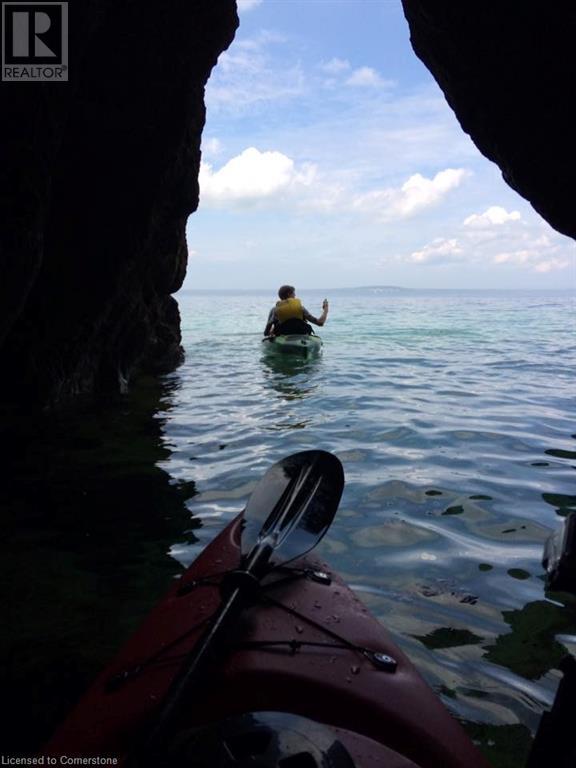6 Chetwynd Lane Lion's Head, Ontario N0H 1W0
$1,122,000
Looking for a waterfront property that offers stunning views and endless recreational opportunities? Look no further that this beautiful four-season home or cottage on Georgian Bay. With kayaking, paddle-boarding, boating, and fishing just steps away, as well as hiking and biking trails nearby, there's never a shortage of things to do. Plus, take a leisurely stroll into the charming town of Lion's Head for shopping and dining. Meticulously renovated from top to bottom, this 3 bdrm, 3 bath home features a walk-out basement, new windows, steel roof, 2 decks, single car detached garage, a private yard and waterfront sitting area. And as an added bonus, all equipment, furniture and even kayaks are included, making it a great ROI as a turnkey rental. Don't miss out on this fabulous opportunity. (id:48215)
Property Details
| MLS® Number | XH4189369 |
| Property Type | Single Family |
| AmenitiesNearBy | Beach, Marina, Park |
| CommunityFeatures | Quiet Area |
| EquipmentType | Propane Tank |
| Features | Cul-de-sac, Treed, Wooded Area, Rocky, Conservation/green Belt, Carpet Free, Visitable |
| ParkingSpaceTotal | 5 |
| RentalEquipmentType | Propane Tank |
| ViewType | View |
| WaterFrontType | Waterfront |
Building
| BathroomTotal | 3 |
| BedroomsAboveGround | 3 |
| BedroomsTotal | 3 |
| Appliances | Central Vacuum, Water Softener, Water Purifier |
| ArchitecturalStyle | 3 Level |
| BasementDevelopment | Finished |
| BasementType | Full (finished) |
| ConstructedDate | 1974 |
| ConstructionStyleAttachment | Detached |
| ExteriorFinish | Metal |
| FoundationType | Block |
| HalfBathTotal | 1 |
| HeatingFuel | Propane |
| HeatingType | Forced Air, Heat Pump |
| StoriesTotal | 3 |
| SizeInterior | 2000 Sqft |
| Type | House |
| UtilityWater | Drilled Well, Well |
Parking
| Detached Garage |
Land
| Acreage | No |
| LandAmenities | Beach, Marina, Park |
| Sewer | Septic System |
| SizeDepth | 100 Ft |
| SizeFrontage | 72 Ft |
| SizeTotalText | Under 1/2 Acre |
| SoilType | Stones |
| ZoningDescription | R2 |
Rooms
| Level | Type | Length | Width | Dimensions |
|---|---|---|---|---|
| Second Level | 3pc Bathroom | 10' x ' | ||
| Second Level | Bedroom | 13' x 11' | ||
| Second Level | Bedroom | 10' x 10' | ||
| Third Level | 2pc Bathroom | 6' x 3' | ||
| Third Level | Kitchen | 18' x 8' | ||
| Third Level | Dining Room | 15' x 8' | ||
| Third Level | Living Room | 18' x 14' | ||
| Main Level | Laundry Room | ' x ' | ||
| Main Level | Other | 6' x 6' | ||
| Main Level | 3pc Bathroom | 10' x 4' | ||
| Main Level | Bedroom | 12' x 11' |
https://www.realtor.ca/real-estate/27430025/6-chetwynd-lane-lions-head
Cindy Carson
Salesperson
104 King Street W. #301
Dundas, Ontario L9H 0B4


