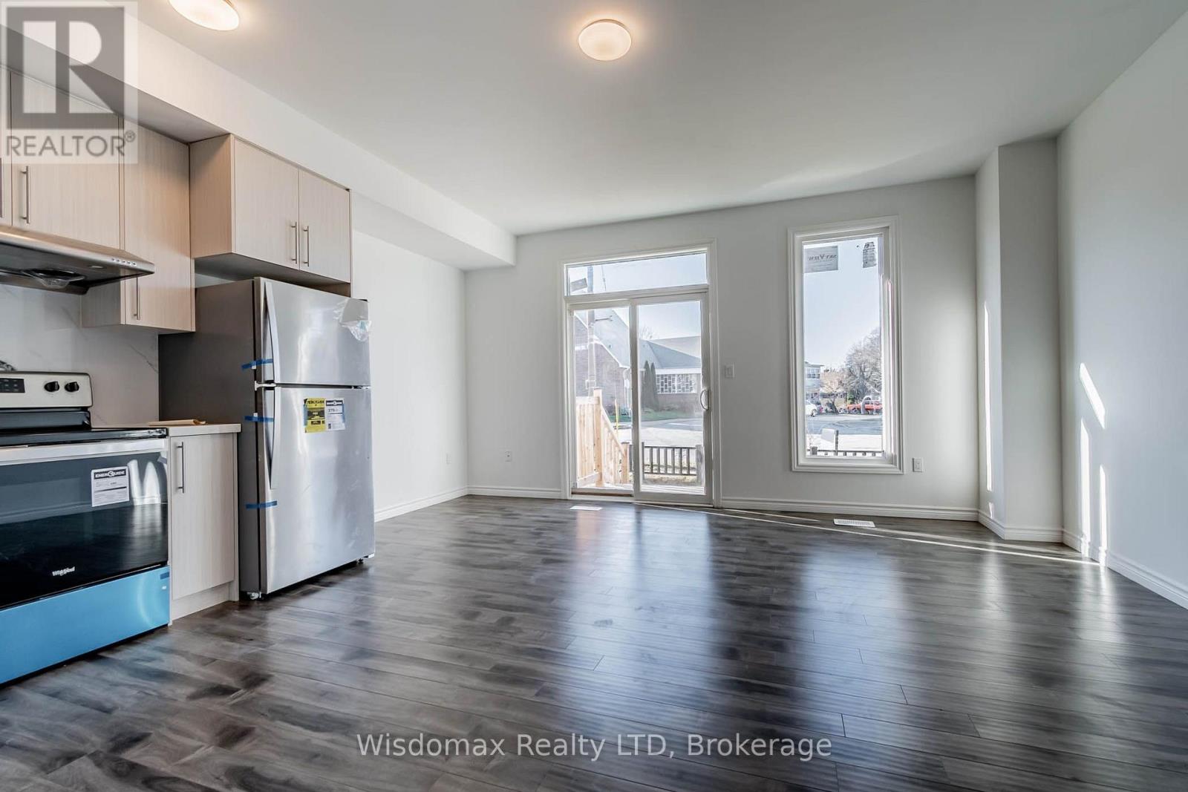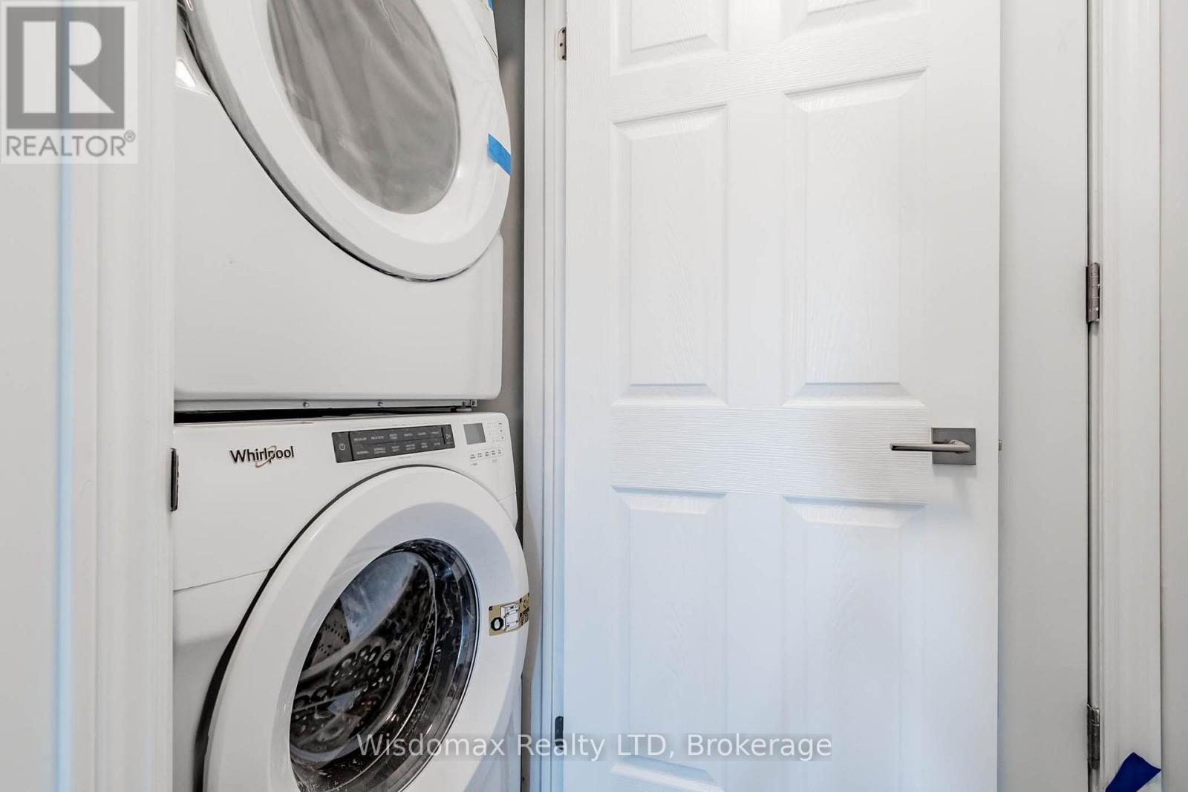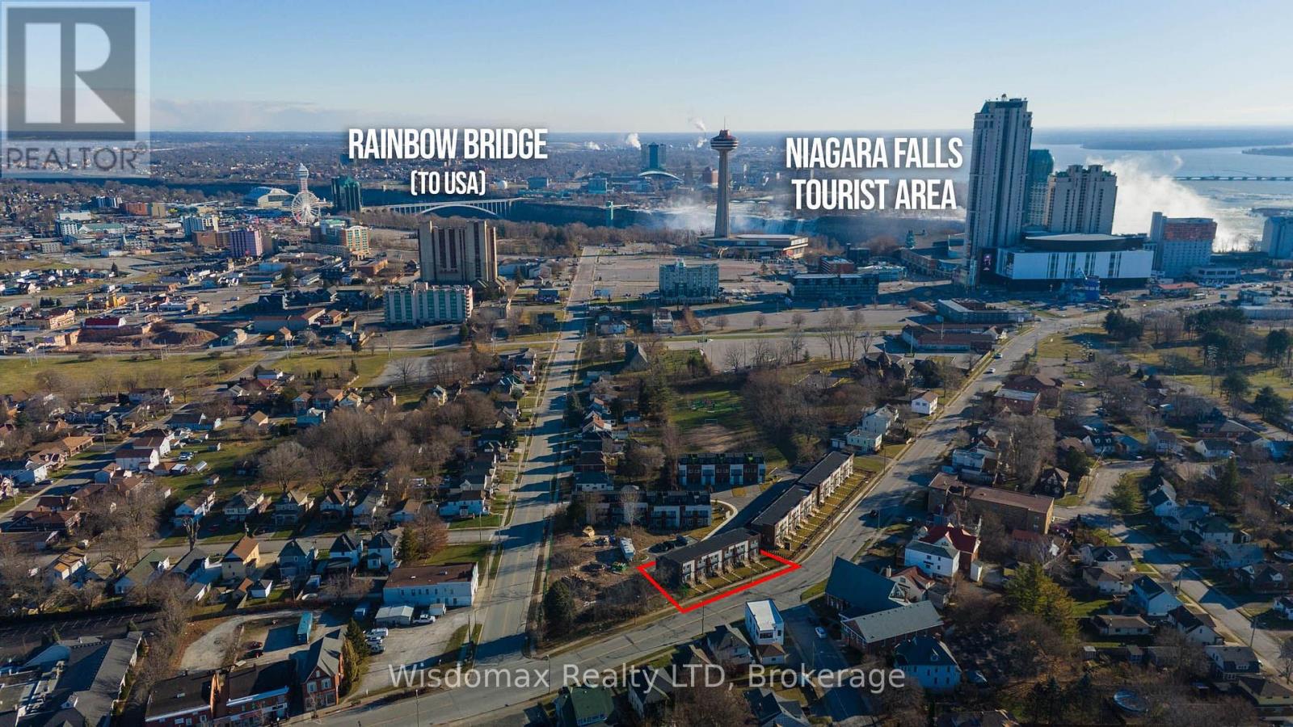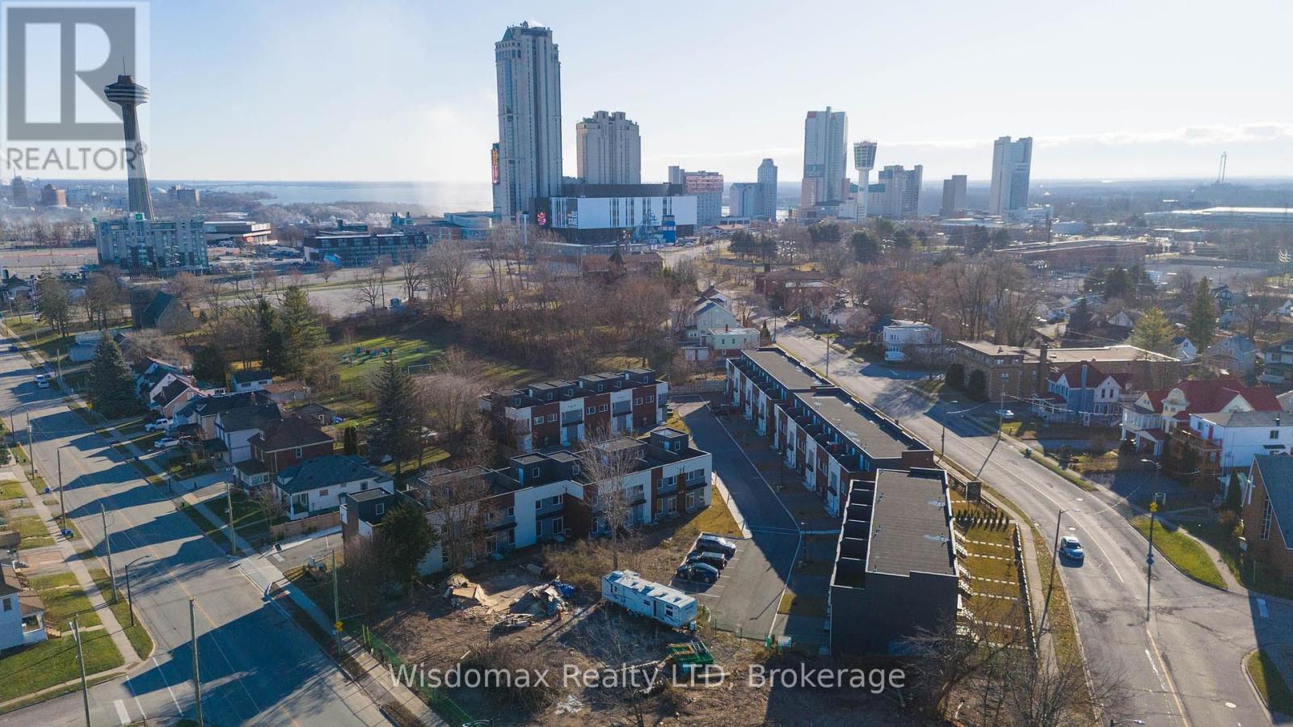5941 Bentley Common E Niagara Falls, Ontario L2G 3T6
$3,000 Monthly
Brand-new Townhouse located in the center of Niagara Falls. Close to the Fallsview Casino Resort, The OLG Stage, The Niagara Falls Convention Center, and Business Centers... Walk in basement, fully finished, with 2 Dens and a full size bathroom, they can be private offices for the tenants who need working at home, the large Den could be use as an extra bedroom for the large family. Main floor has a master bedroom. Living /Dining room could walk out to the Main Street by a sliced door. Second floor has two Bedrooms and a full bathroom, and you can walk out to a finished patio, here you could enjoy the fireworks on the weekends and holidays. Vacant position, easy to show and move in ready immediately ! (id:48215)
Property Details
| MLS® Number | X11893159 |
| Property Type | Single Family |
| Community Name | 216 - Dorchester |
| Features | Carpet Free, Sump Pump |
| Parking Space Total | 2 |
Building
| Bathroom Total | 4 |
| Bedrooms Above Ground | 3 |
| Bedrooms Below Ground | 2 |
| Bedrooms Total | 5 |
| Appliances | Water Heater |
| Basement Development | Finished |
| Basement Features | Walk-up |
| Basement Type | N/a (finished) |
| Construction Style Attachment | Attached |
| Cooling Type | Central Air Conditioning |
| Exterior Finish | Stucco, Vinyl Siding |
| Flooring Type | Vinyl |
| Foundation Type | Concrete |
| Half Bath Total | 1 |
| Heating Fuel | Natural Gas |
| Heating Type | Forced Air |
| Stories Total | 2 |
| Size Interior | 1,500 - 2,000 Ft2 |
| Type | Row / Townhouse |
| Utility Water | Municipal Water |
Parking
| Garage |
Land
| Acreage | No |
| Sewer | Sanitary Sewer |
Rooms
| Level | Type | Length | Width | Dimensions |
|---|---|---|---|---|
| Second Level | Bedroom 2 | 3.68 m | 3.05 m | 3.68 m x 3.05 m |
| Second Level | Bedroom 3 | 3.89 m | 3.1 m | 3.89 m x 3.1 m |
| Basement | Den | 2.74 m | 2.67 m | 2.74 m x 2.67 m |
| Basement | Den | 2.13 m | 1 m | 2.13 m x 1 m |
| Main Level | Living Room | 7.25 m | 5.18 m | 7.25 m x 5.18 m |
| Main Level | Kitchen | 7.25 m | 5.18 m | 7.25 m x 5.18 m |
| Main Level | Dining Room | 7.25 m | 5.18 m | 7.25 m x 5.18 m |
| Main Level | Primary Bedroom | 3.96 m | 3.5 m | 3.96 m x 3.5 m |
Annie Liu
Broker of Record
110 James St
St. Catharines, Ontario L2R 7E8
(437) 218-3333
www.wisdomaxrealty.com/
Zhi Jin
Salesperson
110 James St
St. Catharines, Ontario L2R 7E8
(437) 218-3333
www.wisdomaxrealty.com/



































