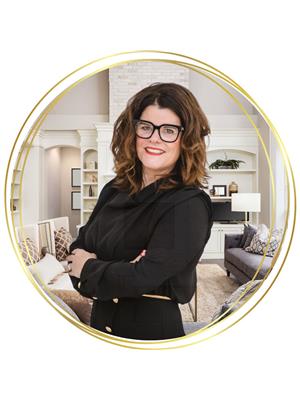591 Niagara Boulevard Fort Erie, Ontario L2A 3H5
$2,100 Monthly
Welcome to 591 Niagara Boulevard in Fort Erie! This stunning 2-bedroom apartment offers the perfect combination of comfort and convenience. With 1,500 sq. ft. of living space, this spacious second-floor walk-up unit is designed with beautiful finishes throughout. The bright and modern kitchen features white cabinets, a backsplash, a breakfast island, and a built-in dishwasher, perfect for preparing meals. The large foyer welcomes you into the home, with ample closet space and a natural flow into the great room, which boasts a cozy gas fireplace and large windows offering stunning views of Lake Erie. The master bedroom is a true retreat, complete with a walk-in closet and large windows that fill the room with natural light while offering a picturesque water view. The second bedroom also offers plenty of space, with a generous closet and windows that let in abundant light. A spacious dining room and office area provide additional functional living space. The unit features a 3 piece bathroom with an in-suite laundry area with a stacked washer and dryer, adding convenience and style. The private entrance and large storage room ensure this home meets all your needs for both comfort and practicality. Located in a peaceful, yet central area, you will enjoy easy access to local amenities while living in a serene environment. Don't miss your chance to lease this beautiful home - schedule your private showing today! (id:48215)
Property Details
| MLS® Number | X11928388 |
| Property Type | Single Family |
| Community Name | 332 - Central |
| Features | In Suite Laundry |
| Parking Space Total | 1 |
Building
| Bathroom Total | 1 |
| Bedrooms Above Ground | 2 |
| Bedrooms Total | 2 |
| Amenities | Fireplace(s) |
| Construction Style Attachment | Attached |
| Cooling Type | Central Air Conditioning |
| Exterior Finish | Vinyl Siding |
| Fireplace Present | Yes |
| Fireplace Total | 1 |
| Flooring Type | Vinyl |
| Foundation Type | Block |
| Heating Fuel | Natural Gas |
| Heating Type | Forced Air |
| Stories Total | 2 |
| Size Interior | 1,500 - 2,000 Ft2 |
| Type | Row / Townhouse |
| Utility Water | Municipal Water |
Land
| Acreage | No |
| Sewer | Septic System |
Rooms
| Level | Type | Length | Width | Dimensions |
|---|---|---|---|---|
| Main Level | Kitchen | 14.4 m | 11.6 m | 14.4 m x 11.6 m |
| Main Level | Foyer | 16.4 m | 5 m | 16.4 m x 5 m |
| Main Level | Great Room | 16.8 m | 15 m | 16.8 m x 15 m |
| Main Level | Primary Bedroom | 17 m | 16 m | 17 m x 16 m |
| Main Level | Bedroom 2 | 16 m | 15.4 m | 16 m x 15.4 m |
| Main Level | Dining Room | 15 m | 14 m | 15 m x 14 m |
| Main Level | Office | 8.3 m | 7.4 m | 8.3 m x 7.4 m |
https://www.realtor.ca/real-estate/27813764/591-niagara-boulevard-fort-erie-332-central-332-central

Barbara Scarlett
Broker
225 Garrison Rd
Fort Erie, Ontario L2A 1M8
(905) 871-2121
(905) 871-9522
www.century21today.ca/














