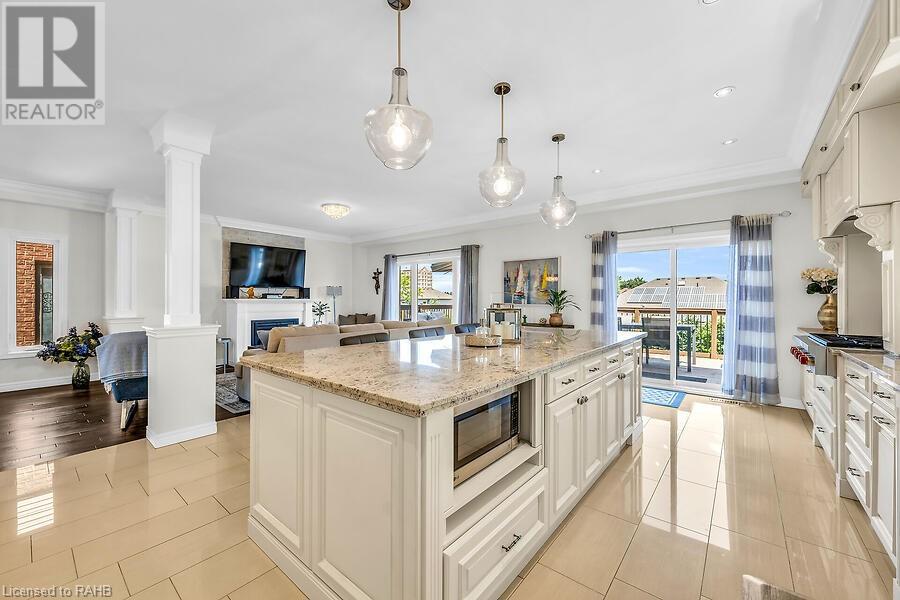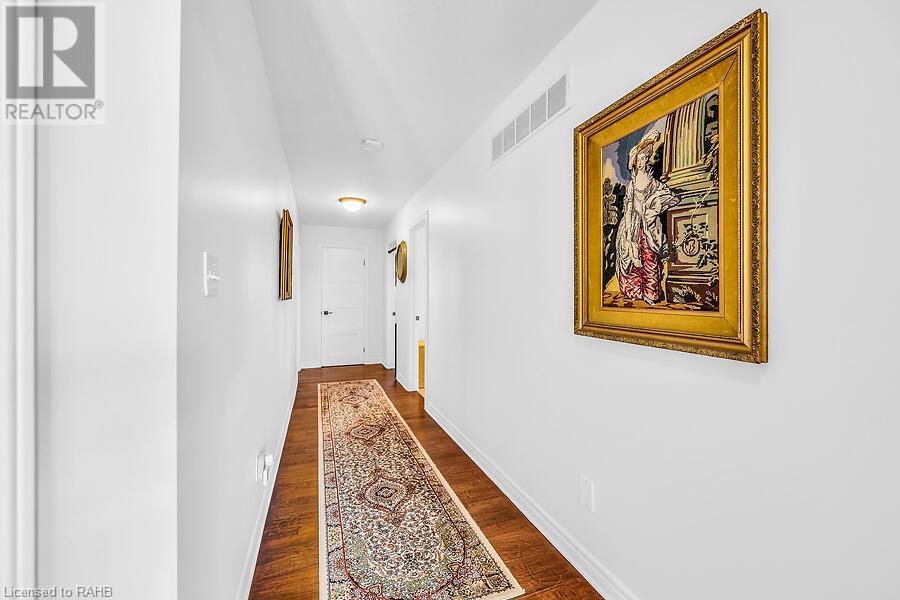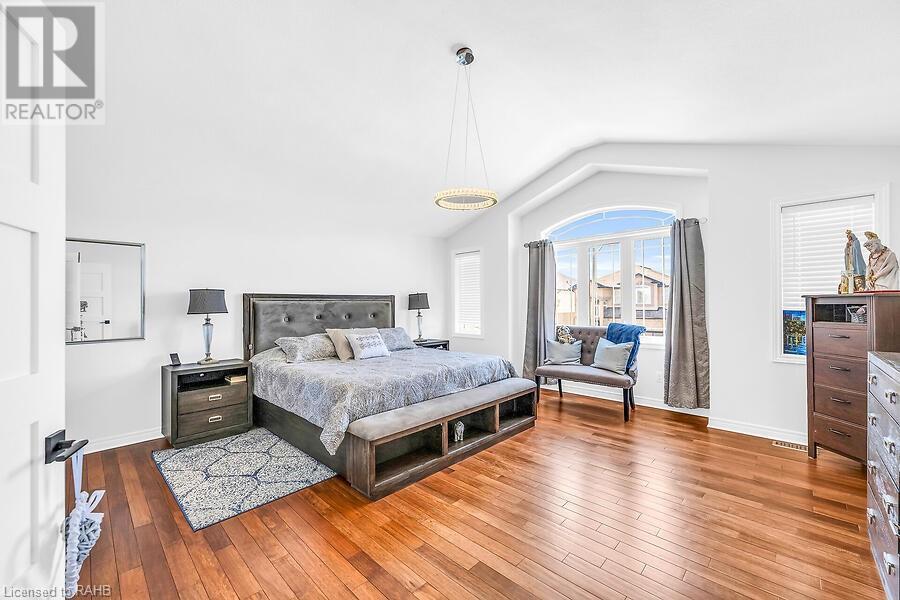59 Onyx Court Hamilton, Ontario L8W 4A3
$1,389,900
Welcome to 59 Onyx Drive a truly stunning 4+1 bedroom luxury home with every upgrade possible. This spectacular home is fully finished from top to bottom and features a modern, completely independent basement residential unit ideal for an in-law set up or ready for a tenant to provide supplementary income. Absolutely no expense was spared in the construction of this home. Features include, a grand entryway with oversized crystal chandelier, open concept spacious living and dining rooms, a 'chef's kitchen including Wolf stove, built-in fridge, enormous granite island and custom cabinetry, walk-in closets in each 2nd floor bedroom, ensuite bathroom, hardwood flooring throughout, 2 separate laundry facilities, main floor walk-out deck and basement walk-out. Home also contains an Oasis like backyard complete with inground heated pool and beautiful professional landscaping. This gorgeous one of kind home is nestled in a very quite community and is a dream to view. A real 10++ (id:48215)
Property Details
| MLS® Number | XH4200773 |
| Property Type | Single Family |
| AmenitiesNearBy | Park, Place Of Worship, Public Transit, Schools |
| CommunityFeatures | Quiet Area, Community Centre |
| EquipmentType | None, Water Heater |
| Features | Carpet Free, In-law Suite |
| ParkingSpaceTotal | 4 |
| PoolType | Inground Pool |
| RentalEquipmentType | None, Water Heater |
| Structure | Shed |
Building
| BathroomTotal | 4 |
| BedroomsAboveGround | 4 |
| BedroomsBelowGround | 1 |
| BedroomsTotal | 5 |
| Appliances | Garage Door Opener |
| ArchitecturalStyle | 2 Level |
| BasementDevelopment | Finished |
| BasementType | Full (finished) |
| ConstructedDate | 2013 |
| ConstructionStyleAttachment | Detached |
| ExteriorFinish | Aluminum Siding, Brick, Metal, Stone, Stucco, Vinyl Siding |
| FireProtection | Alarm System |
| FoundationType | Poured Concrete |
| HalfBathTotal | 1 |
| HeatingFuel | Natural Gas |
| HeatingType | Forced Air |
| StoriesTotal | 2 |
| SizeInterior | 2738 Sqft |
| Type | House |
| UtilityWater | Lake/river Water Intake, Municipal Water |
Parking
| Attached Garage |
Land
| Acreage | No |
| LandAmenities | Park, Place Of Worship, Public Transit, Schools |
| Sewer | Municipal Sewage System |
| SizeDepth | 136 Ft |
| SizeFrontage | 40 Ft |
| SizeTotalText | Under 1/2 Acre |
| SoilType | Clay |
| ZoningDescription | Residential |
Rooms
| Level | Type | Length | Width | Dimensions |
|---|---|---|---|---|
| Second Level | 5pc Bathroom | 11'2'' x 8'9'' | ||
| Second Level | 4pc Bathroom | 13'7'' x 11'3'' | ||
| Second Level | Bedroom | 12'10'' x 13'10'' | ||
| Second Level | Bedroom | 11'4'' x 14'3'' | ||
| Second Level | Bedroom | 12'10'' x 12'11'' | ||
| Second Level | Primary Bedroom | 17'0'' x 17'0'' | ||
| Basement | Laundry Room | 3' x 4' | ||
| Basement | 4pc Bathroom | 9'9'' x 6'6'' | ||
| Basement | Bedroom | 11'10'' x 13'2'' | ||
| Basement | Living Room | 10'10'' x 25'0'' | ||
| Basement | Eat In Kitchen | 22'2'' x 15'8'' | ||
| Basement | Storage | ' x ' | ||
| Basement | Cold Room | 11'3'' x 7'5'' | ||
| Main Level | Laundry Room | 7'2'' x 5'3'' | ||
| Main Level | 2pc Bathroom | 6'8'' x 3'5'' | ||
| Main Level | Kitchen | 17'7'' x 22'6'' | ||
| Main Level | Family Room | 12'10'' x 16'0'' | ||
| Main Level | Dining Room | 12'10'' x 15'7'' | ||
| Main Level | Foyer | 11'4'' x 13'5'' |
https://www.realtor.ca/real-estate/27428308/59-onyx-court-hamilton
Paulo A. Ribeiro
Broker
720 Guelph Line
Burlington, Ontario L7R 4E2





















































