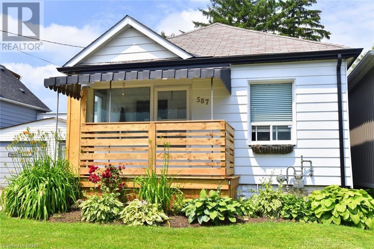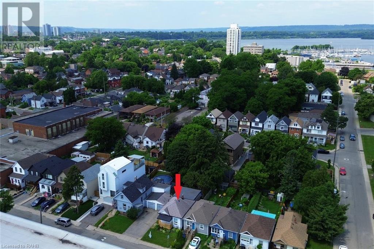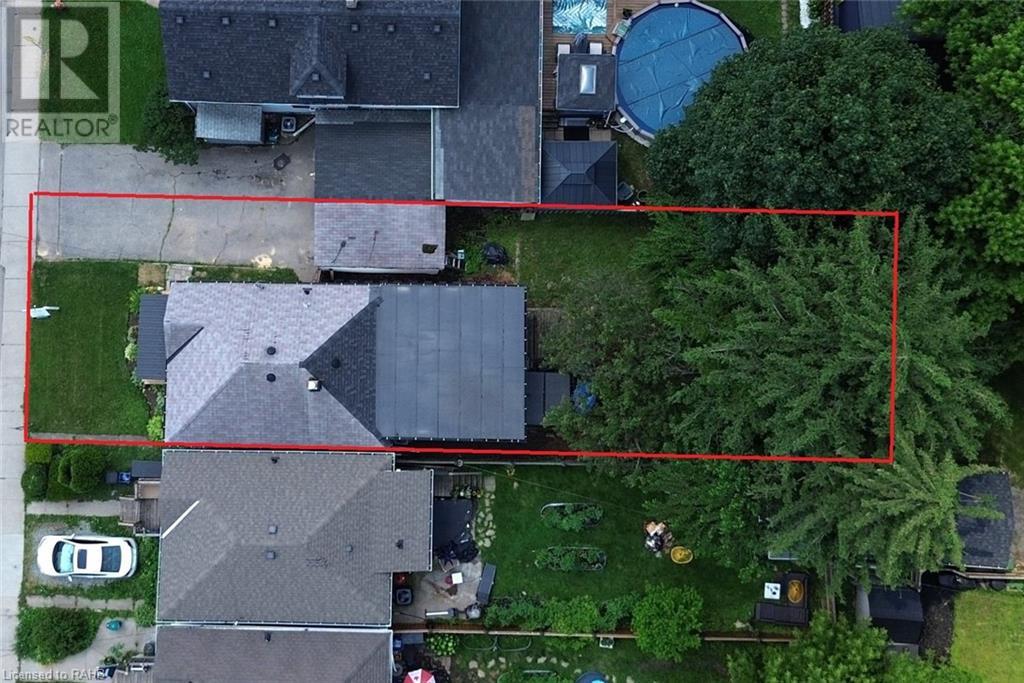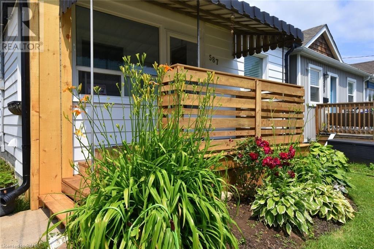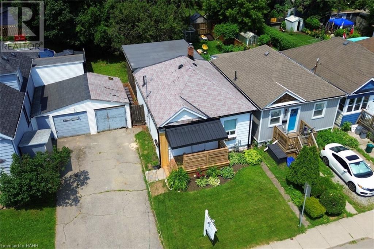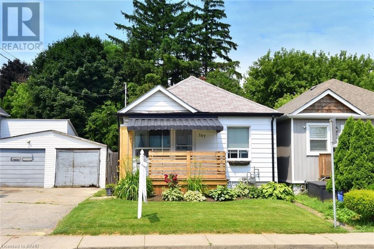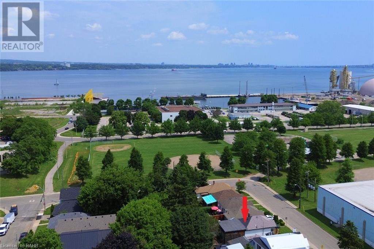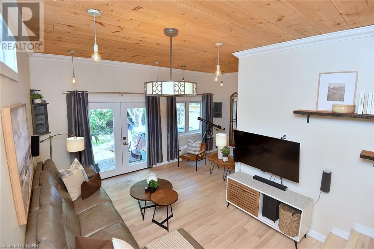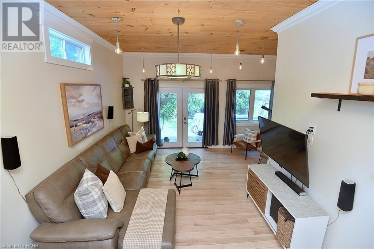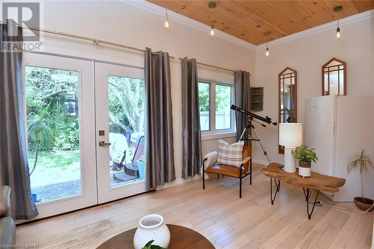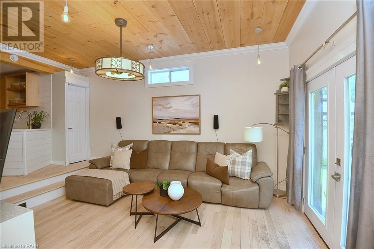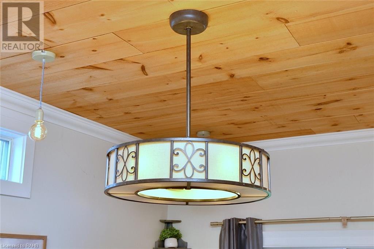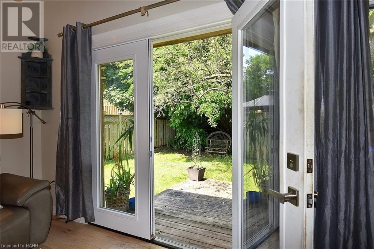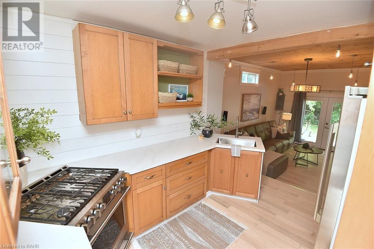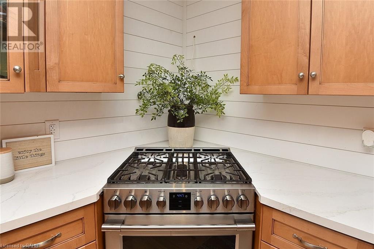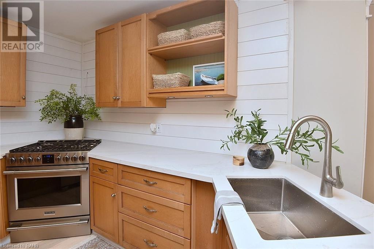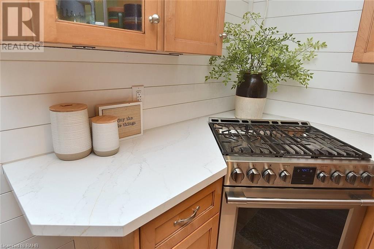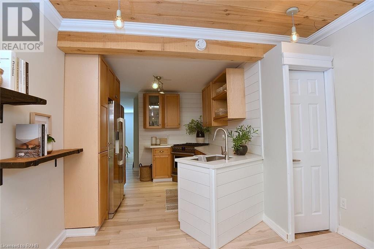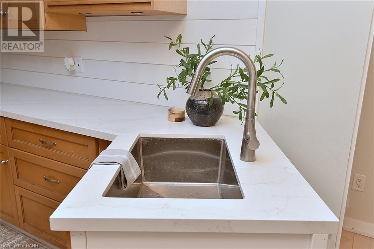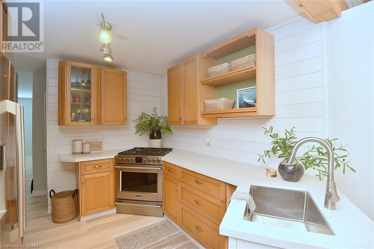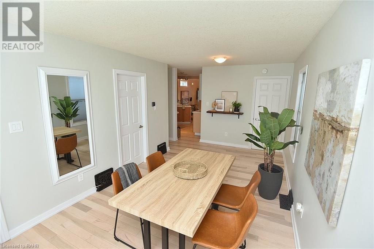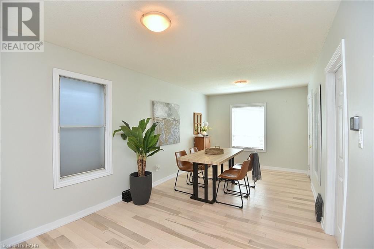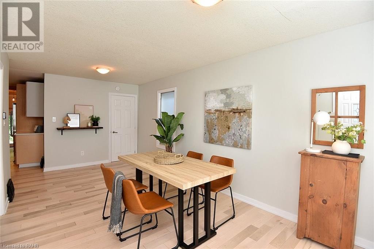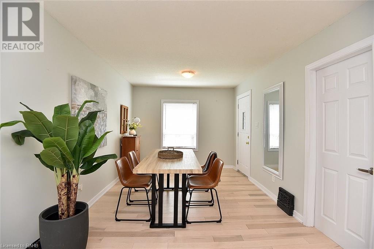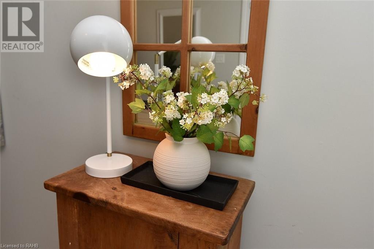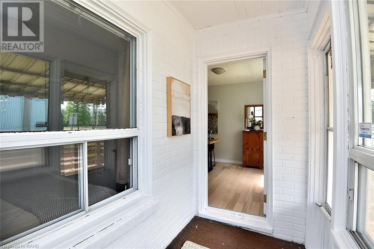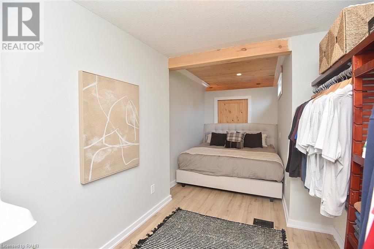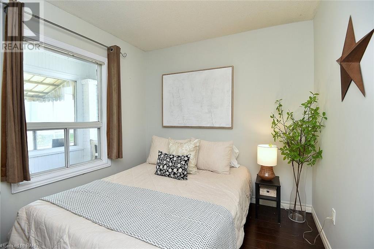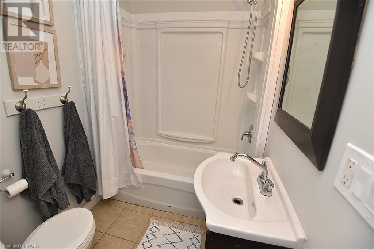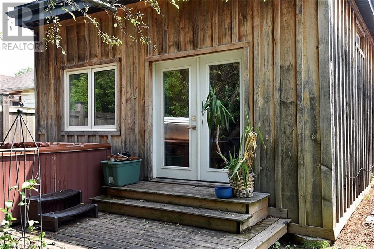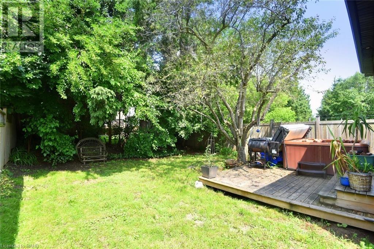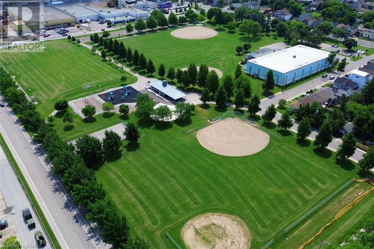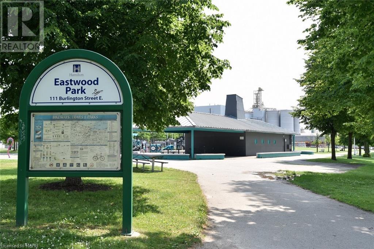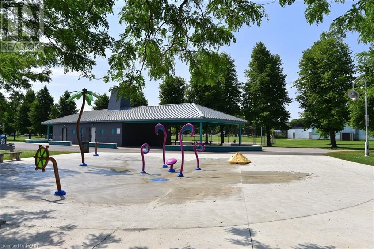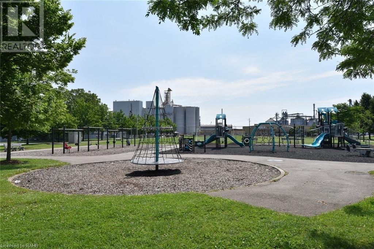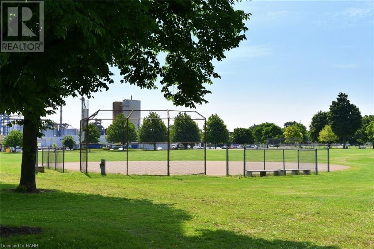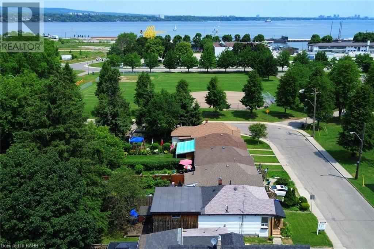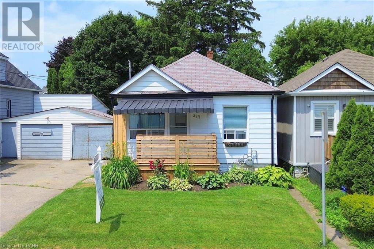587 Mary Street Hamilton, Ontario L8L 4X8
$549,000
Open the door and welcome to your West Coast Cottage in the city! If you have been searching for a downtown home, steps from the new Pier 8 Development, James St Art District and restaurants… look no further, this is it! Situated on a 37 ft x 103 ft treed lot, a quick jaunt to all 4 Marinas and Harbour West Go Station, 2 car parking with a garage, this could be your forever home! This adorable 2 bed, 1 bath, 1025 sq ft bungalow with a sunken Living room addition boasts open concept living and 10’ ceilings that is just perfect for entertaining. The versatile layout is on point with trending shiplap backsplash, a commercial, retro lighting vibe and relaxing living room space that opens up onto a private treed backyard. Perfect for a starter home with a young family as you are situated right across from the newly renovated Eastwood Park & Arena. Pier 8 development is mere steps away as are all the amenities the Hamilton waterfront has to offer. This is an amazing opportunity to purchase a home that is located close to Harbour West Go Station. With its charming West Coast Beachy Vibe, this North End charmer is move-in ready as well as presenting endless possibilities for a future investment when you are ready to build your dream home. This is the home you have been searching for! (id:48215)
Property Details
| MLS® Number | XH4198021 |
| Property Type | Single Family |
| AmenitiesNearBy | Beach, Hospital, Marina, Park, Place Of Worship, Public Transit, Schools |
| CommunityFeatures | Quiet Area, Community Centre |
| EquipmentType | Water Heater |
| Features | Paved Driveway, Shared Driveway |
| ParkingSpaceTotal | 3 |
| RentalEquipmentType | Water Heater |
Building
| BathroomTotal | 1 |
| BedroomsAboveGround | 2 |
| BedroomsTotal | 2 |
| ArchitecturalStyle | Bungalow |
| BasementDevelopment | Unfinished |
| BasementType | Full (unfinished) |
| ConstructedDate | 1920 |
| ConstructionStyleAttachment | Detached |
| ExteriorFinish | Aluminum Siding |
| FoundationType | Block |
| HeatingFuel | Natural Gas |
| HeatingType | Forced Air |
| StoriesTotal | 1 |
| SizeInterior | 1025 Sqft |
| Type | House |
| UtilityWater | Municipal Water |
Parking
| Detached Garage |
Land
| Acreage | No |
| LandAmenities | Beach, Hospital, Marina, Park, Place Of Worship, Public Transit, Schools |
| Sewer | Municipal Sewage System |
| SizeDepth | 104 Ft |
| SizeFrontage | 37 Ft |
| SizeTotalText | Under 1/2 Acre |
Rooms
| Level | Type | Length | Width | Dimensions |
|---|---|---|---|---|
| Main Level | 3pc Bathroom | 6'7'' x 5'1'' | ||
| Main Level | Bedroom | 9'7'' x 8'8'' | ||
| Main Level | Primary Bedroom | 18'5'' x 7'9'' | ||
| Main Level | Sunroom | 9'5'' x 4'4'' | ||
| Main Level | Kitchen | 13'3'' x 8'6'' | ||
| Main Level | Den | 8'5'' x 7'6'' | ||
| Main Level | Living Room | 14'10'' x 10'10'' |
https://www.realtor.ca/real-estate/27429085/587-mary-street-hamilton
Melissa Vass Scott
Salesperson
5200 Yonge Street Unit 201
Toronto, Ontario M2N 5P6
Francesco Russumanno
Salesperson
5200 Yonge Street Unit 201
Toronto, Ontario M2N 5P6


