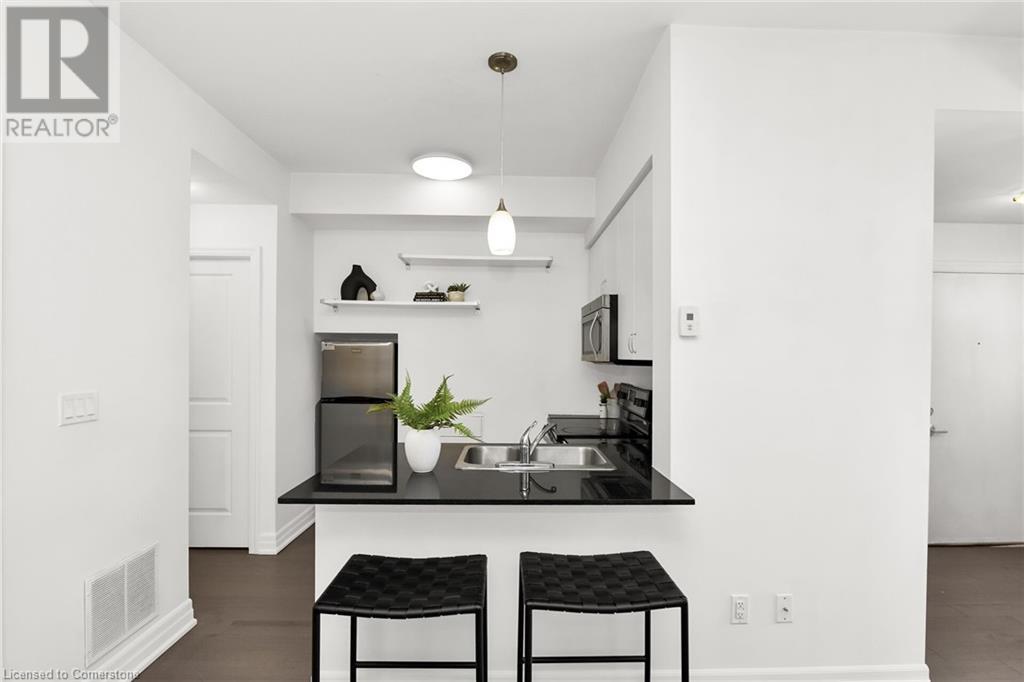58 Macaulay Avenue Unit# 302 Toronto, Ontario M6P 3P6
$585,000Maintenance, Insurance, Water, Parking
$216.97 Monthly
Maintenance, Insurance, Water, Parking
$216.97 MonthlyWelcome to urban living at its finest! This modern condo, located in the highly desirable area of Toronto, offers the perfect blend of convenience and luxury. Situated just steps away from a vibrant array of restaurants, cafes, and shops, residents will enjoy easy access to culinary delights and entertainment options. Effortless commuting awaits, courtesy of the TTC subway & GO bus station, facilitating seamless journeys to downtown and beyond. Weekend escapes are effortless with highway access nearby. With its proximity to High Park and an array of amenities, this condo epitomizes metropolitan living. Seize the chance to immerse yourself in the epitome of city living! (id:48215)
Property Details
| MLS® Number | 40688453 |
| Property Type | Single Family |
| Equipment Type | Water Heater |
| Features | Balcony |
| Parking Space Total | 1 |
| Rental Equipment Type | Water Heater |
Building
| Bathroom Total | 1 |
| Bedrooms Above Ground | 1 |
| Bedrooms Total | 1 |
| Appliances | Dishwasher, Dryer, Refrigerator, Stove, Washer, Window Coverings |
| Basement Type | None |
| Construction Style Attachment | Attached |
| Exterior Finish | Brick |
| Heating Fuel | Natural Gas |
| Heating Type | Forced Air |
| Size Interior | 551 Ft2 |
| Type | Row / Townhouse |
| Utility Water | Municipal Water |
Parking
| Underground | |
| Covered |
Land
| Acreage | No |
| Sewer | Municipal Sewage System |
| Size Total Text | Unknown |
| Zoning Description | Res |
Rooms
| Level | Type | Length | Width | Dimensions |
|---|---|---|---|---|
| Main Level | 4pc Bathroom | 9'4'' x 10' | ||
| Main Level | Primary Bedroom | 9'4'' x 10'10'' | ||
| Main Level | Kitchen | 8'6'' x 6'9'' | ||
| Main Level | Living Room | 14'1'' x 12'0'' | ||
| Main Level | Foyer | 7'10'' x 5'5'' |
https://www.realtor.ca/real-estate/27775521/58-macaulay-avenue-unit-302-toronto

Reisha Dass
Broker
www.youtube.com/embed/C1npqySBmHw
reishadass.com/
720 Guelph Line Unit A
Burlington, Ontario L7R 4E2
(905) 333-3500





























