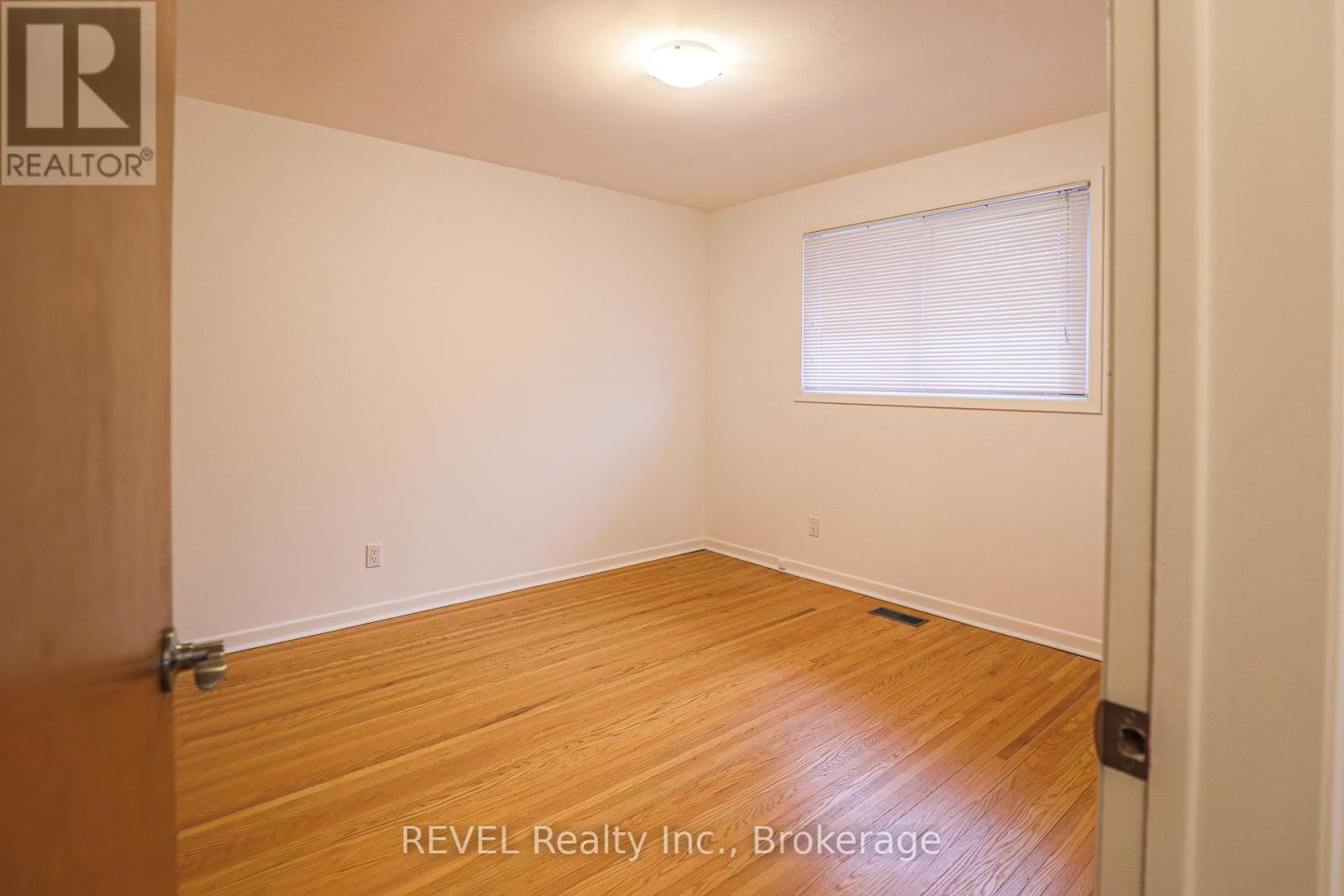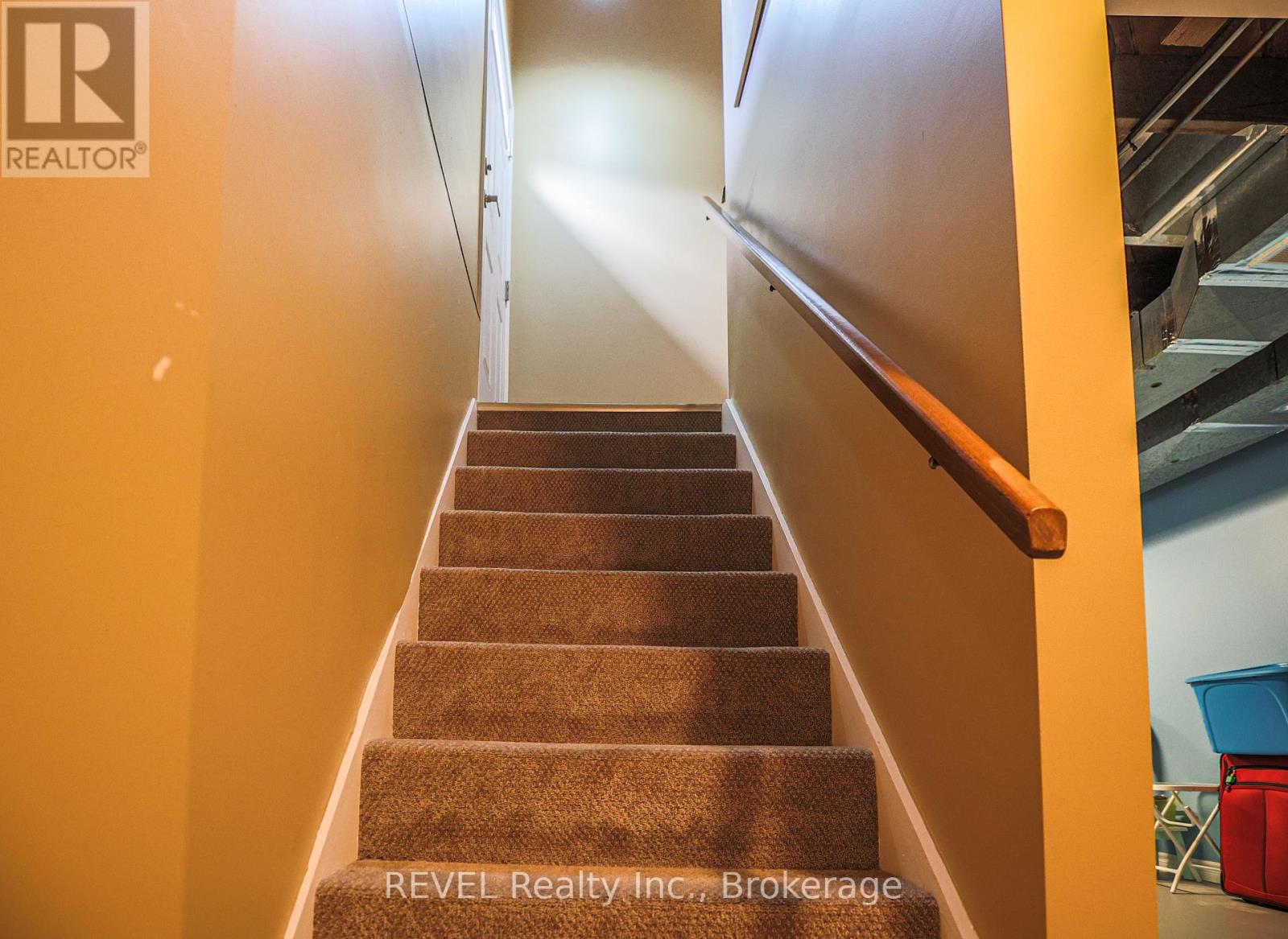58 Highcourt Crescent St. Catharines, Ontario L2M 3M6
$599,000
Welcome to 58 Highcourt Crescent conveniently located in beautiful North end St. Catharines. This move in ready home features three bedrooms, a galley kitchen and large dining area, as well as a lovely living room with wood french doors and bay window. The finished basement with rec room and another bedroom provides additional living space. The side entrance offers the opportunity to use the basement as a potential in-law suite. Lovingly cared for and ready for your creative finishing touches. This home is perfect for first time home buyers or those looking to downsize. Enjoy your peaceful fully fenced backyard which also backs onto a creek. Take advantage of all the amenities the north end has to offer. (id:48215)
Property Details
| MLS® Number | X11907624 |
| Property Type | Single Family |
| Community Name | 442 - Vine/Linwell |
| Parking Space Total | 2 |
Building
| Bathroom Total | 1 |
| Bedrooms Above Ground | 3 |
| Bedrooms Below Ground | 1 |
| Bedrooms Total | 4 |
| Appliances | Refrigerator, Window Coverings |
| Architectural Style | Bungalow |
| Basement Development | Finished |
| Basement Type | N/a (finished) |
| Construction Style Attachment | Detached |
| Cooling Type | Central Air Conditioning |
| Exterior Finish | Brick |
| Fireplace Present | Yes |
| Flooring Type | Hardwood |
| Foundation Type | Poured Concrete |
| Heating Fuel | Natural Gas |
| Heating Type | Forced Air |
| Stories Total | 1 |
| Size Interior | 700 - 1,100 Ft2 |
| Type | House |
| Utility Water | Municipal Water |
Land
| Acreage | No |
| Sewer | Sanitary Sewer |
| Size Depth | 100 Ft ,2 In |
| Size Frontage | 50 Ft ,1 In |
| Size Irregular | 50.1 X 100.2 Ft |
| Size Total Text | 50.1 X 100.2 Ft |
Rooms
| Level | Type | Length | Width | Dimensions |
|---|---|---|---|---|
| Basement | Recreational, Games Room | 3.73 m | 8.96 m | 3.73 m x 8.96 m |
| Basement | Bedroom | 2.22 m | 3.32 m | 2.22 m x 3.32 m |
| Basement | Laundry Room | 7.77 m | 3.35 m | 7.77 m x 3.35 m |
| Basement | Utility Room | 1.4 m | 3.77 m | 1.4 m x 3.77 m |
| Main Level | Living Room | 3.35 m | 4.54 m | 3.35 m x 4.54 m |
| Main Level | Kitchen | 2.68 m | 2.74 m | 2.68 m x 2.74 m |
| Main Level | Dining Room | 4 m | 2.91 m | 4 m x 2.91 m |
| Main Level | Primary Bedroom | 3.51 m | 3.35 m | 3.51 m x 3.35 m |
| Main Level | Bedroom 2 | 2.4 m | 3.35 m | 2.4 m x 3.35 m |
| Main Level | Bedroom 3 | 2.43 m | 3.93 m | 2.43 m x 3.93 m |
| Main Level | Bathroom | 2.84 m | 2.04 m | 2.84 m x 2.04 m |
Rosie Araujo
Salesperson
https//www.facebook.com/rosiearaujo4/
105 Merritt Street
St. Catharines, Ontario L2T 1J7
(905) 937-3835
(905) 680-5445
www.revelrealty.ca/





















