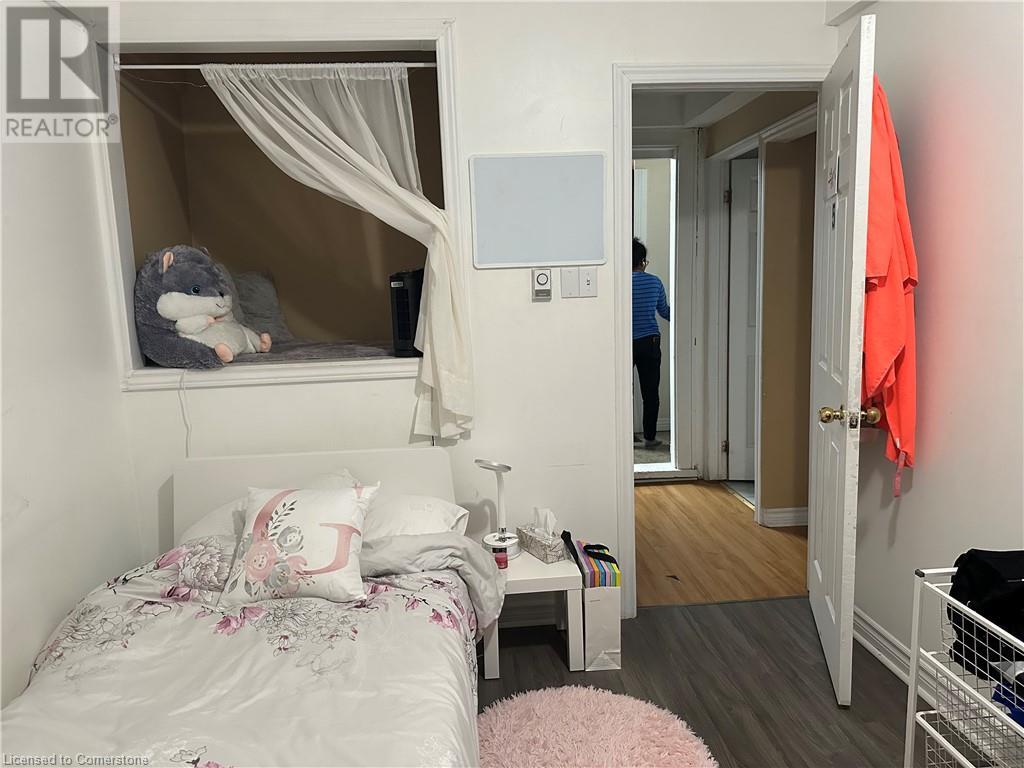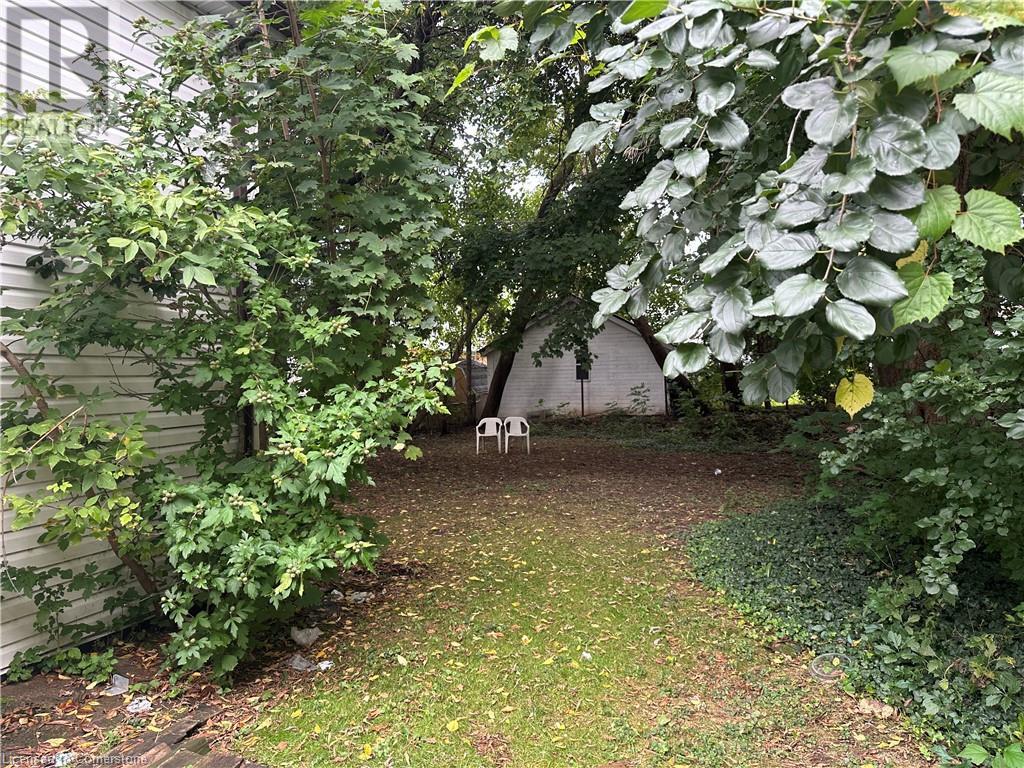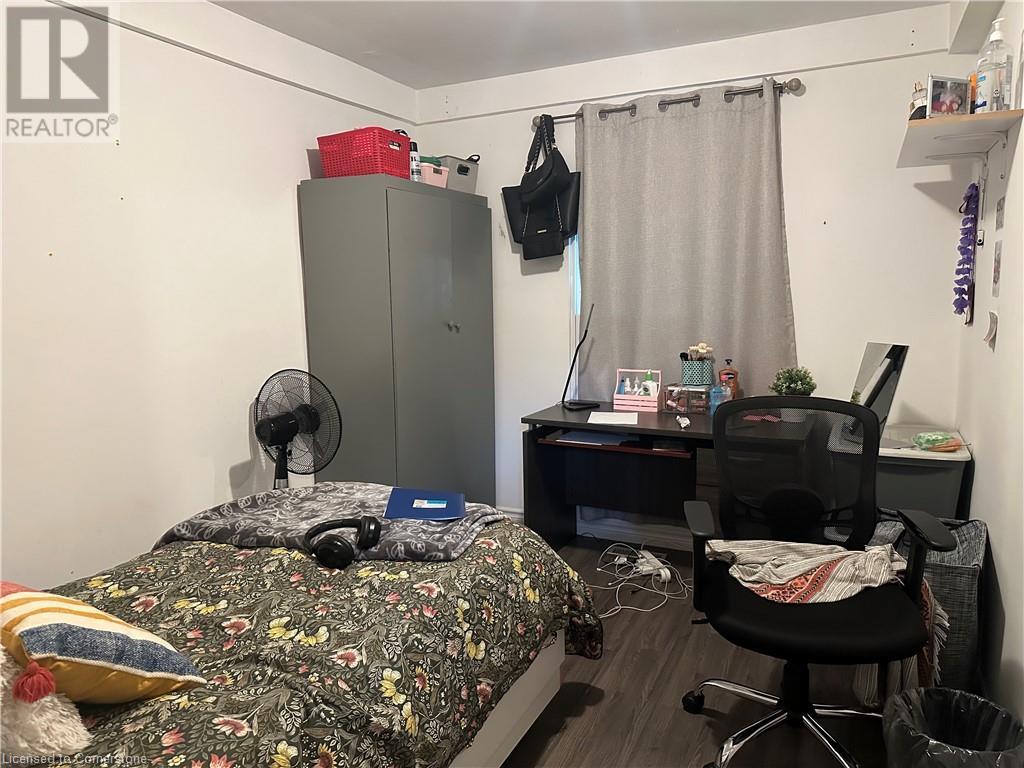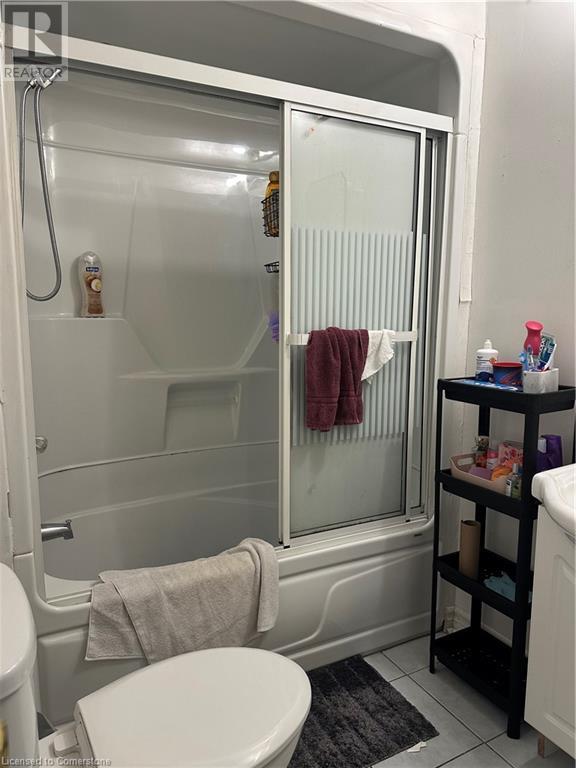57 Emerson Street Hamilton, Ontario L8S 2X5
$899,900
Located directly across from the McMaster University campus, Spacious rooms, 40x126 ft. lot. Separate rear entrance leading to the fully finished lower level in-law suite. 6 + 2 spacious bedrooms and 3 full bathrooms. Fully rented for $6050 per month until April 30, 2025. Net income about $60k per year. Just minutes from McMaster University, McMaster Children's Hospital and Westdale shopping districts. Easy access to QEW and public transit. (id:48215)
Property Details
| MLS® Number | 40691554 |
| Property Type | Single Family |
| Amenities Near By | Park, Place Of Worship, Public Transit, Schools, Shopping |
| Equipment Type | Water Heater |
| Features | In-law Suite |
| Parking Space Total | 3 |
| Rental Equipment Type | Water Heater |
Building
| Bathroom Total | 3 |
| Bedrooms Above Ground | 6 |
| Bedrooms Below Ground | 2 |
| Bedrooms Total | 8 |
| Appliances | Dryer, Washer |
| Architectural Style | 2 Level |
| Basement Development | Finished |
| Basement Type | Full (finished) |
| Construction Style Attachment | Detached |
| Cooling Type | None |
| Exterior Finish | Vinyl Siding |
| Foundation Type | Block |
| Heating Fuel | Natural Gas |
| Heating Type | Forced Air |
| Stories Total | 2 |
| Size Interior | 2,372 Ft2 |
| Type | House |
| Utility Water | Municipal Water |
Land
| Access Type | Highway Access |
| Acreage | No |
| Land Amenities | Park, Place Of Worship, Public Transit, Schools, Shopping |
| Sewer | Municipal Sewage System |
| Size Depth | 127 Ft |
| Size Frontage | 40 Ft |
| Size Total Text | Under 1/2 Acre |
| Zoning Description | R1 |
Rooms
| Level | Type | Length | Width | Dimensions |
|---|---|---|---|---|
| Second Level | 3pc Bathroom | Measurements not available | ||
| Second Level | Bedroom | 10'5'' x 9'7'' | ||
| Second Level | Bedroom | 10'5'' x 13'9'' | ||
| Second Level | Bedroom | 12'0'' x 11'0'' | ||
| Basement | 3pc Bathroom | Measurements not available | ||
| Basement | Bedroom | 12'2'' x 10'0'' | ||
| Basement | Bedroom | 14'9'' x 7'1'' | ||
| Main Level | 4pc Bathroom | Measurements not available | ||
| Main Level | Bedroom | 11'0'' x 10'0'' | ||
| Main Level | Bedroom | 11'0'' x 10'0'' | ||
| Main Level | Bedroom | 14'9'' x 11'10'' | ||
| Main Level | Kitchen | 15'6'' x 9'6'' | ||
| Main Level | Living Room | 14'2'' x 13'4'' |
https://www.realtor.ca/real-estate/27819008/57-emerson-street-hamilton
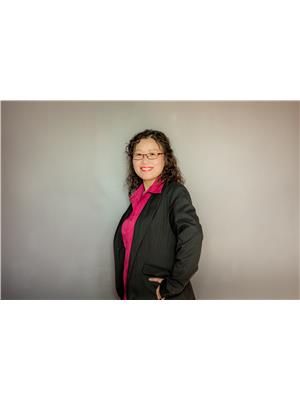
Ying Liu
Salesperson
2220 Tiger Road
Burlington, Ontario L7M 4X3
(905) 319-1896
Zhen Hua Ye
Broker of Record
2220 Tiger Road
Burlington, Ontario L7M 4X3
(905) 319-1896






