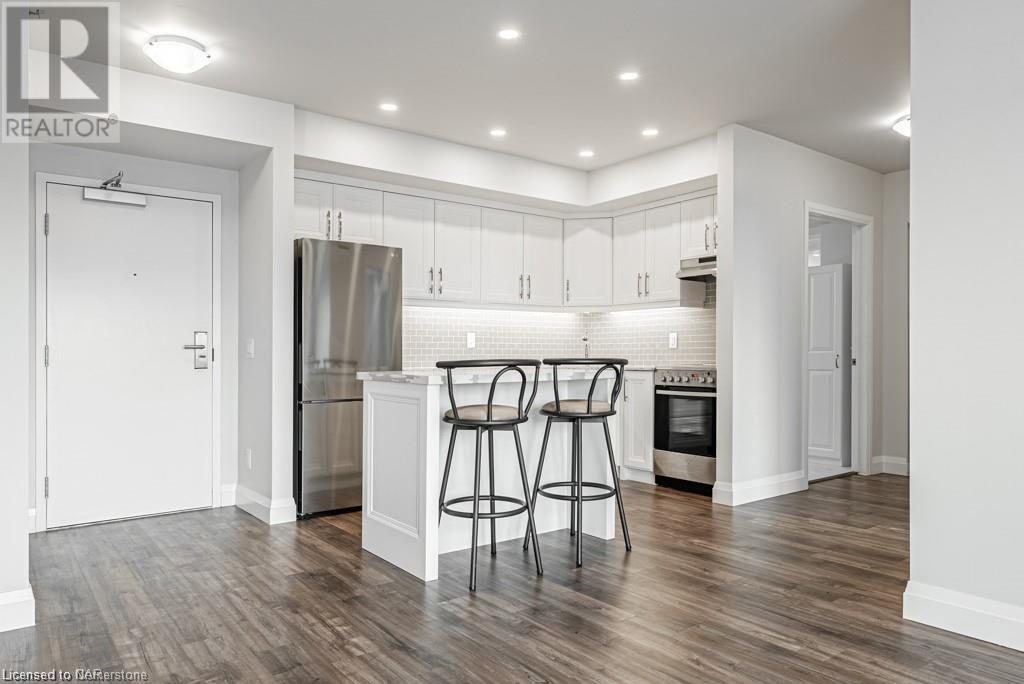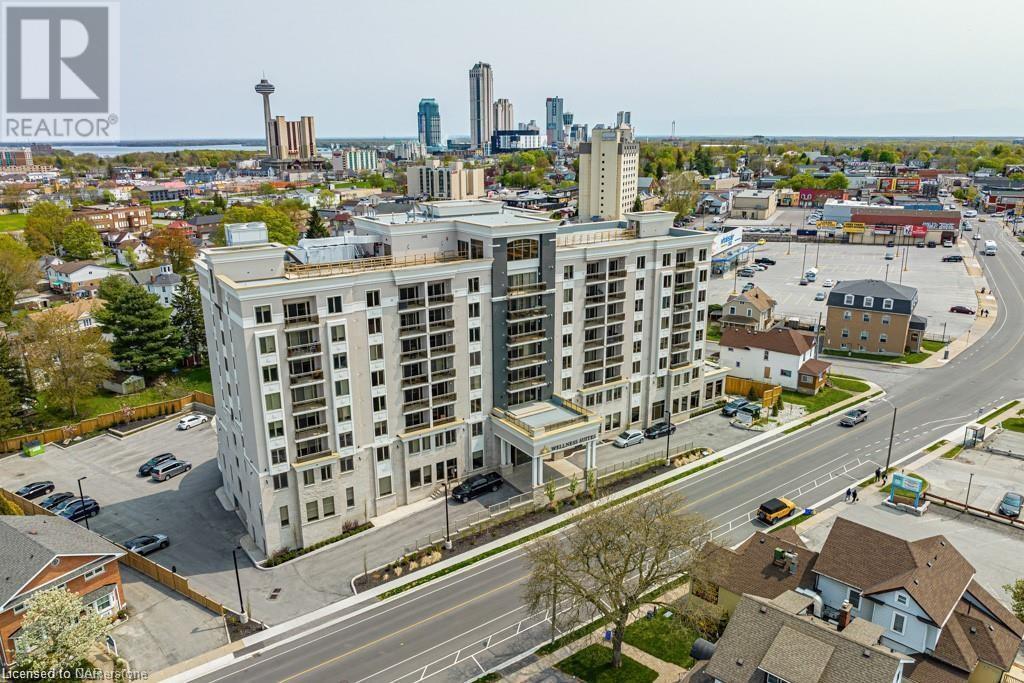5698 Main Street Unit# 406 Niagara Falls, Ontario L2G 0Z2
$2,000 MonthlyCable TV, Heat, Electricity
Welcome to your perfect urban retreat! This modern 1-bedroom, 1-bathroom condo, built just 4 years ago, offers contemporary living at its finest. Nestled in a prime location, you’ll enjoy easy access to the US border, the vibrant attractions of Clifton Hill, and a variety of shopping and grocery options just steps away. As you enter the unit, you’re greeted by an open-concept layout that maximizes space and light. The stylish kitchen features sleek cabinetry, stainless steel appliances and space for an eat-in kitchen island—ideal for casual dining or entertaining guests. The cozy living area flows seamlessly into the bedroom, which boasts ample closet space and a large window that fills the room with natural light. The modern bathroom is designed with elegance in mind, featuring contemporary fixtures and a spacious layout. Enjoy the convenience of in-unit laundry and additional storage, plus the added benefit of ALL-INCLUSIVE utilities including internet AND cable, making your living experience even more hassle-free. Step outside to explore the local amenities or take a short stroll to the breathtaking attractions that make this area so desirable. This condo is the perfect blend of comfort and convenience, making it an ideal place to call home. Be sure to seize the opportunity to lease this fantastic space—schedule a viewing today! PLEASE NOTE: 1) Parking IS available for tenants - landlord will pay the rental parking fee for the tenant for the duration of the lease. 2) If tenant would like to rent a storage locker, there is a waiting list - the cost would be the responsibility of the tenant at $35/month. 3) Kitchen island (movable) and chairs have been removed since photos have been taken. 4) Pets are allowed but are restricted by the condo - pets must be under 30lbs. 5) Water is included and paid for by the condo. (id:48215)
Property Details
| MLS® Number | 40663012 |
| Property Type | Single Family |
| AmenitiesNearBy | Golf Nearby, Hospital, Park, Place Of Worship, Public Transit, Schools, Shopping |
| Features | Balcony |
Building
| BathroomTotal | 1 |
| BedroomsAboveGround | 1 |
| BedroomsTotal | 1 |
| Amenities | Exercise Centre |
| Appliances | Dishwasher, Dryer, Refrigerator, Stove, Washer, Hood Fan, Window Coverings |
| BasementType | None |
| ConstructedDate | 2020 |
| ConstructionStyleAttachment | Attached |
| CoolingType | Central Air Conditioning |
| ExteriorFinish | Stone, Stucco |
| HeatingFuel | Natural Gas |
| HeatingType | Forced Air |
| StoriesTotal | 1 |
| SizeInterior | 640 Sqft |
| Type | Apartment |
| UtilityWater | Municipal Water |
Parking
| Underground | |
| Covered | |
| Visitor Parking |
Land
| AccessType | Highway Access, Highway Nearby |
| Acreage | No |
| LandAmenities | Golf Nearby, Hospital, Park, Place Of Worship, Public Transit, Schools, Shopping |
| Sewer | Municipal Sewage System |
| SizeTotalText | Unknown |
| ZoningDescription | Gc, R2, R5f |
Rooms
| Level | Type | Length | Width | Dimensions |
|---|---|---|---|---|
| Main Level | Laundry Room | Measurements not available | ||
| Main Level | 3pc Bathroom | Measurements not available | ||
| Main Level | Bedroom | 12'0'' x 11'0'' | ||
| Main Level | Living Room | 11'0'' x 8'9'' | ||
| Main Level | Kitchen | 10'9'' x 6'10'' |
https://www.realtor.ca/real-estate/27554152/5698-main-street-unit-406-niagara-falls
Mckenzie Coates
Salesperson
3521 Portage Rd. Unit #1
Niagara Falls, Ontario L2J 2K5






































