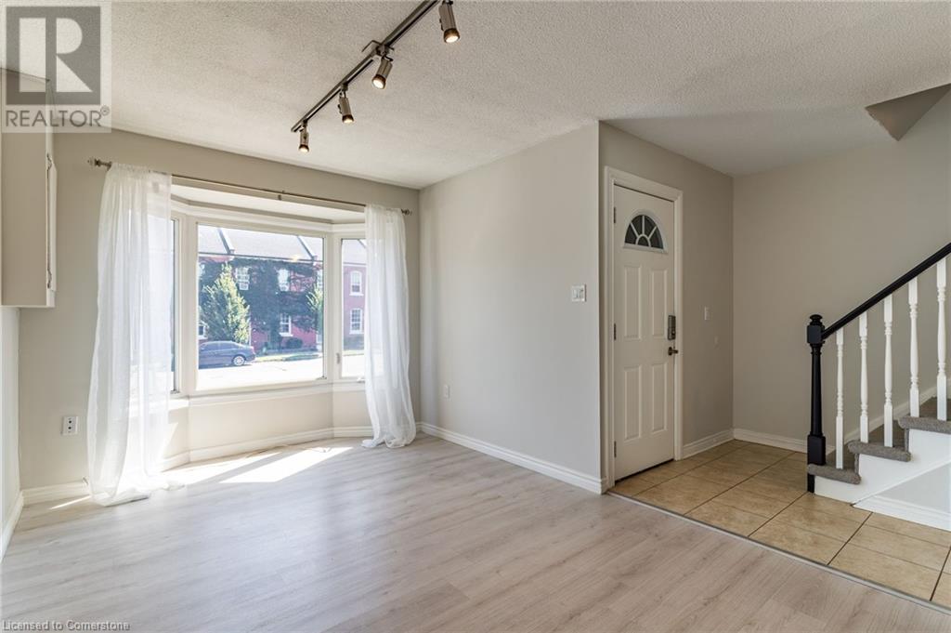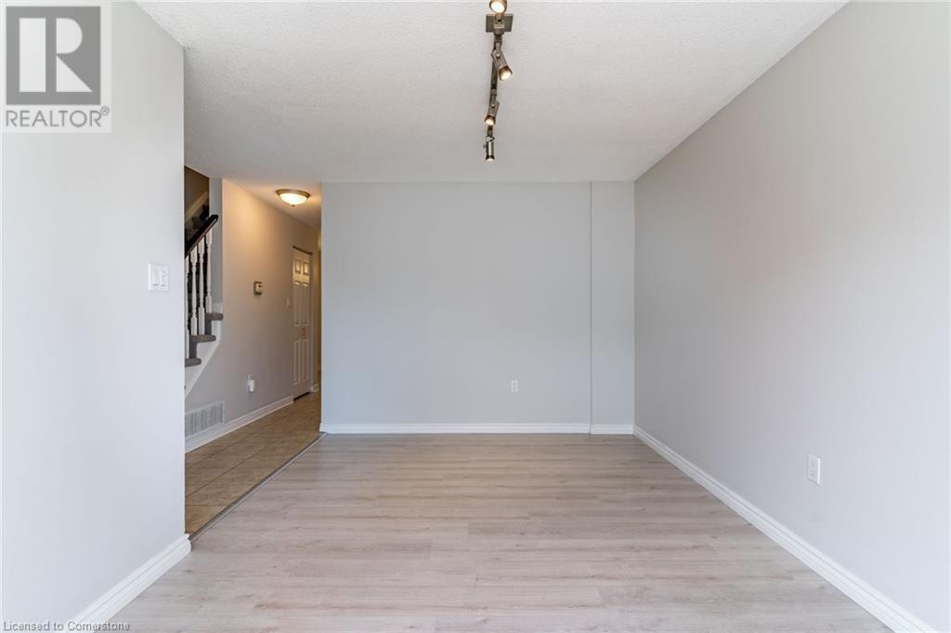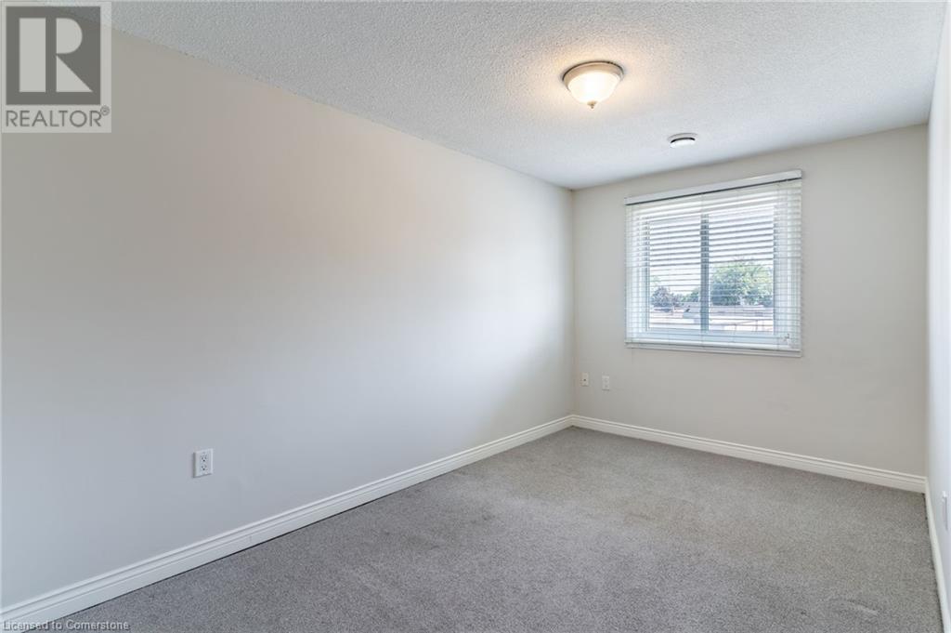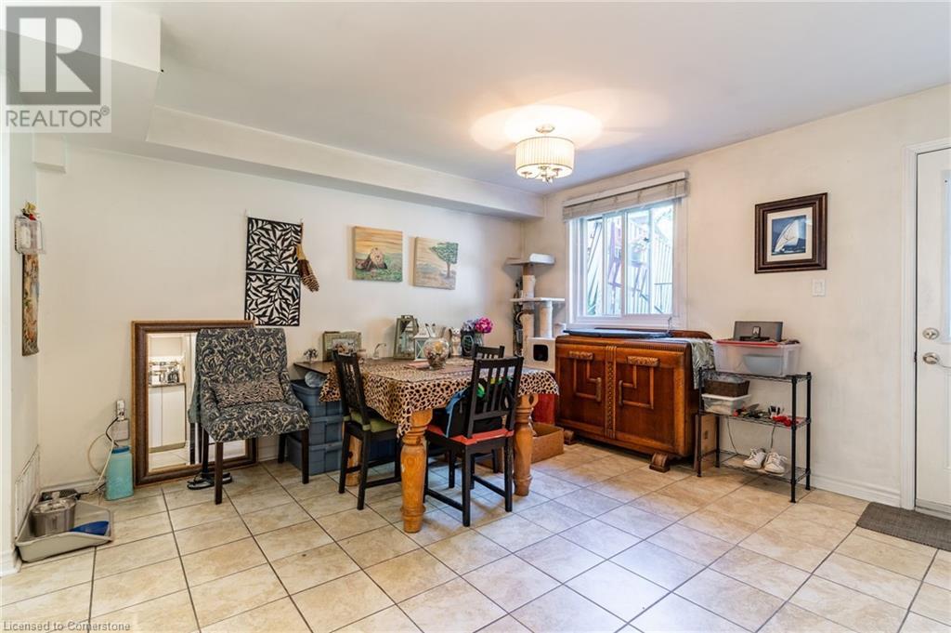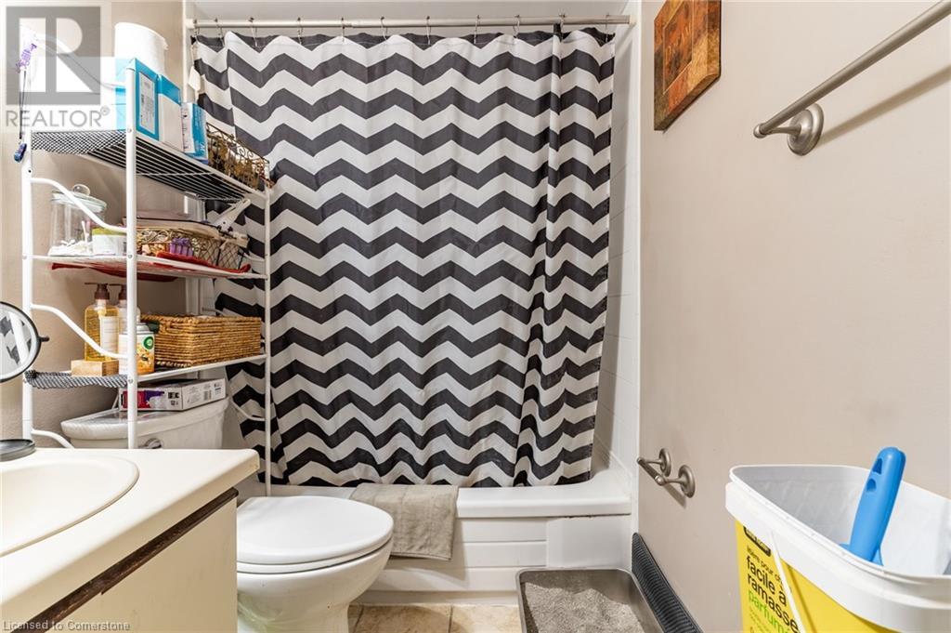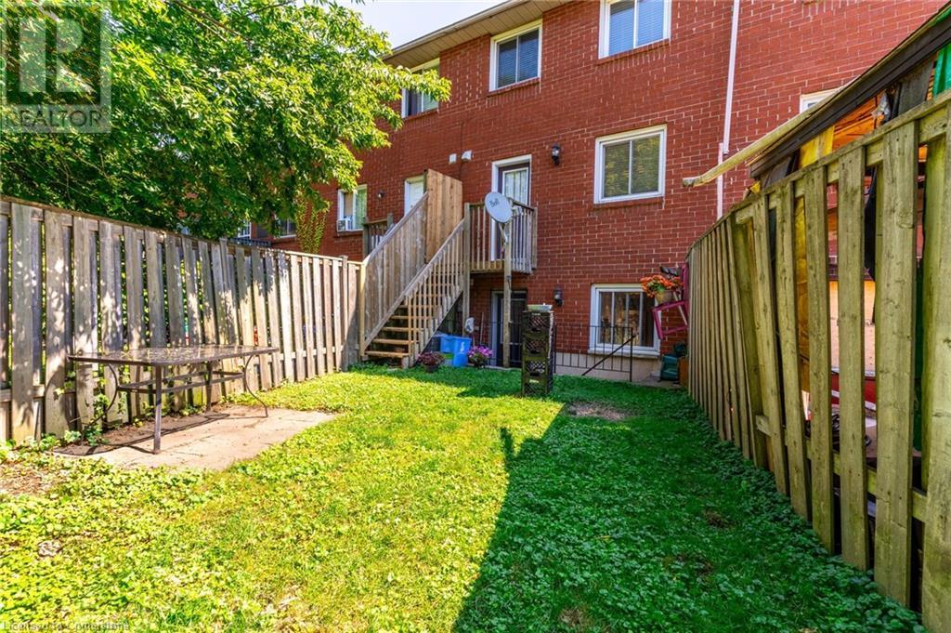563 James Street N Hamilton, Ontario L8L 1J8
4 Bedroom
2 Bathroom
1669 sqft
2 Level
Central Air Conditioning
Forced Air
$645,000
Fantastic 2 family dwelling townhouse with 1 bedroom basement walk-up in vibrant James St N. The main and second floor unit features 3 bedrooms and 1 full bathroom, updated kitchen and bathroom in one of the best neighbourhoods in Hamilton. You'll love the separate laundry, spacious bedrooms, plenty of closet space and access to the fenced in yard from both units. Perfect set up for investors, first-time home buyers or multi-generational living. Steps to the harbour, restaurants, arts district, West Harbour Go train station and plenty of parks. (id:48215)
Property Details
| MLS® Number | 40656488 |
| Property Type | Single Family |
| AmenitiesNearBy | Marina, Public Transit |
| EquipmentType | Water Heater |
| Features | Paved Driveway |
| ParkingSpaceTotal | 2 |
| RentalEquipmentType | Water Heater |
Building
| BathroomTotal | 2 |
| BedroomsAboveGround | 3 |
| BedroomsBelowGround | 1 |
| BedroomsTotal | 4 |
| Appliances | Dryer, Refrigerator, Stove, Washer, Hood Fan, Window Coverings |
| ArchitecturalStyle | 2 Level |
| BasementDevelopment | Finished |
| BasementType | Full (finished) |
| ConstructedDate | 1990 |
| ConstructionStyleAttachment | Attached |
| CoolingType | Central Air Conditioning |
| ExteriorFinish | Brick |
| FoundationType | Block |
| HeatingFuel | Natural Gas |
| HeatingType | Forced Air |
| StoriesTotal | 2 |
| SizeInterior | 1669 Sqft |
| Type | Row / Townhouse |
| UtilityWater | Municipal Water |
Land
| Acreage | No |
| LandAmenities | Marina, Public Transit |
| Sewer | Municipal Sewage System |
| SizeDepth | 107 Ft |
| SizeFrontage | 17 Ft |
| SizeTotalText | Under 1/2 Acre |
| ZoningDescription | D2 |
Rooms
| Level | Type | Length | Width | Dimensions |
|---|---|---|---|---|
| Second Level | Bedroom | 11'8'' x 7'8'' | ||
| Second Level | Bedroom | 9'2'' x 15'3'' | ||
| Second Level | Primary Bedroom | 13'0'' x 9'7'' | ||
| Second Level | 4pc Bathroom | 9'2'' x 4'4'' | ||
| Basement | Bedroom | 12'3'' x 9'4'' | ||
| Basement | 4pc Bathroom | 8'7'' x 4'9'' | ||
| Basement | Kitchen | 8'7'' x 13'11'' | ||
| Basement | Living Room | 11'10'' x 7'7'' | ||
| Main Level | Dining Room | 16'2'' x 7'9'' | ||
| Main Level | Kitchen | 12'3'' x 8'8'' | ||
| Main Level | Living Room | 16'2'' x 14'9'' |
https://www.realtor.ca/real-estate/27490789/563-james-street-n-hamilton
Carly Weir
Salesperson
Apex Results Realty Inc.
609 Upper Wellington Street
Hamilton, Ontario L9A 3P8
609 Upper Wellington Street
Hamilton, Ontario L9A 3P8







