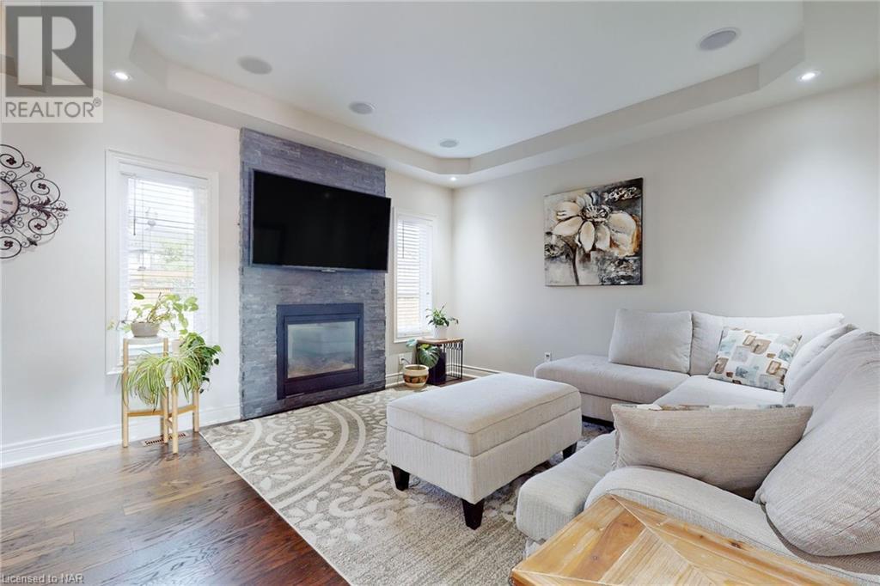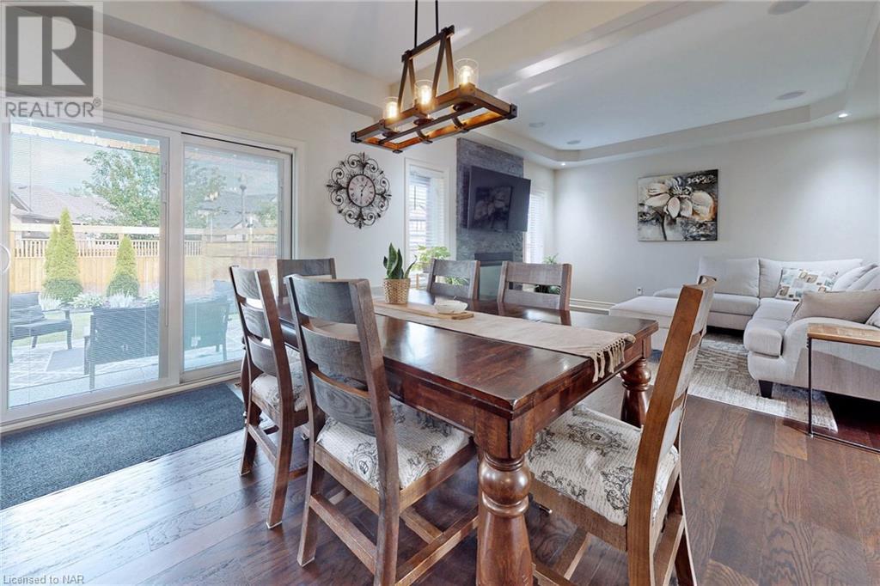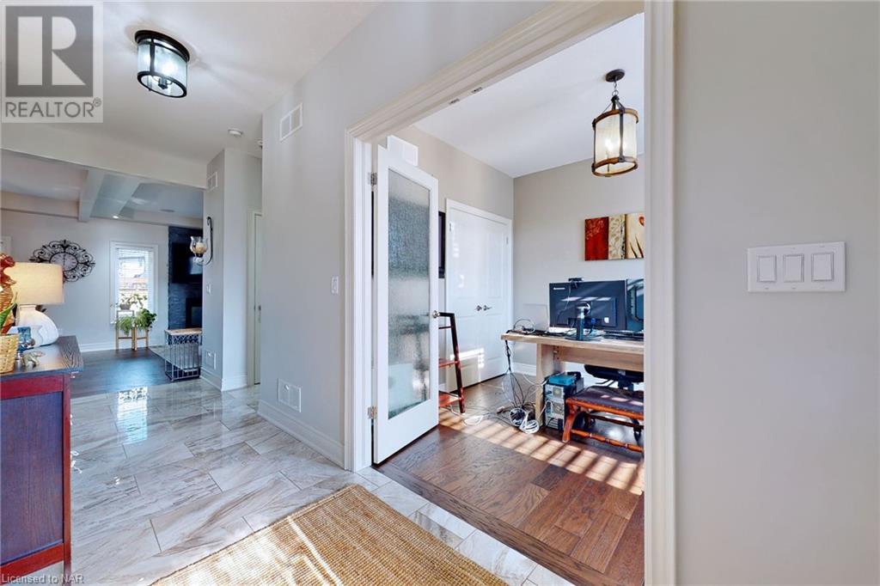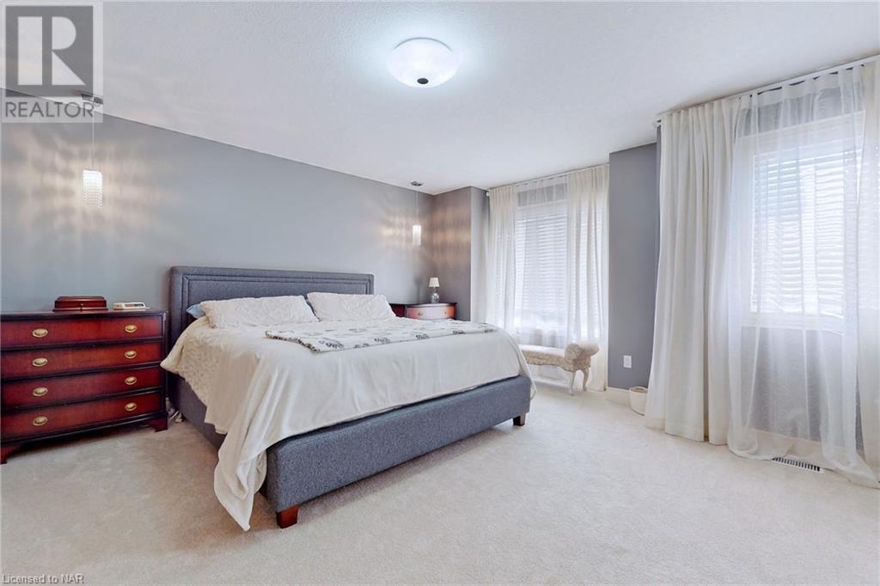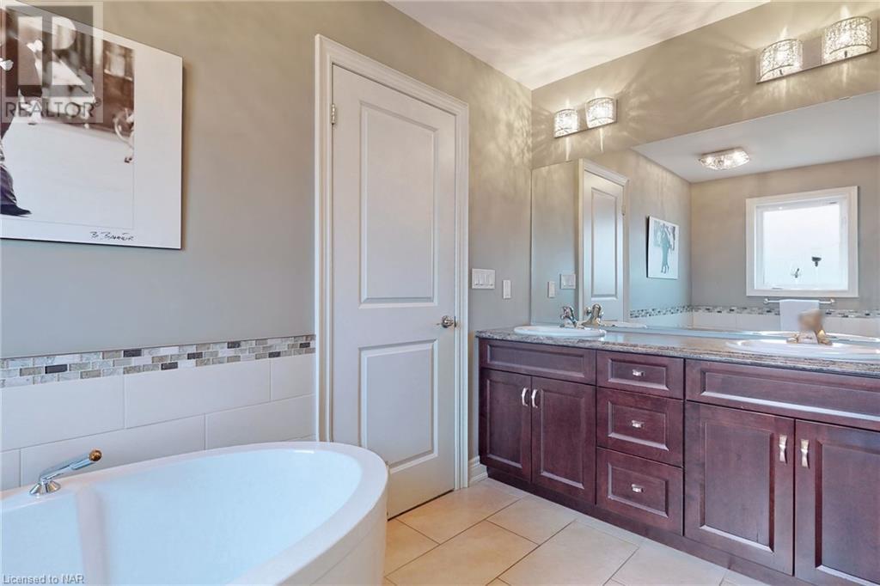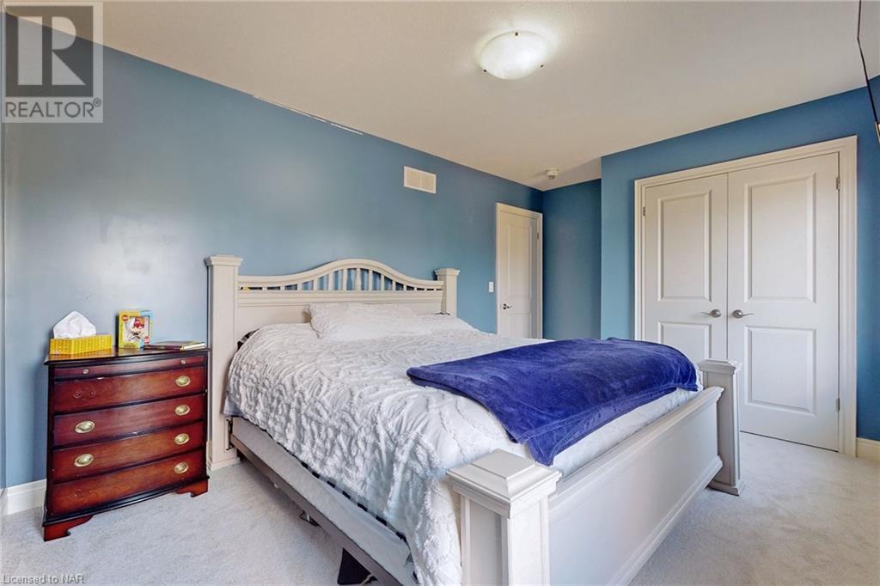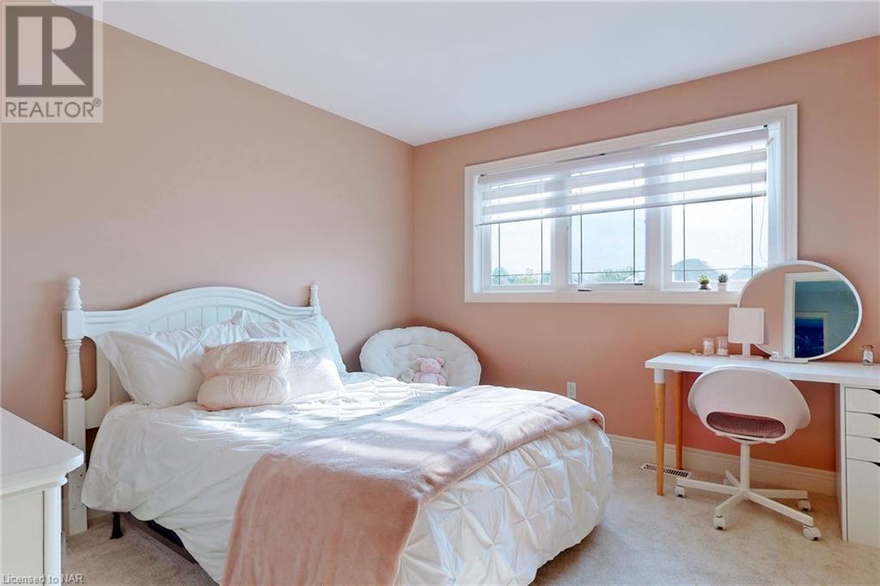56 Calista Drive Welland, Ontario L3C 7G8
$974,900
If you’re looking for a quiet, private, high end smaller development neighbourhood than welcome to this custom built 9 yrs young Policella two story home! Situated on a corner lot lining Brookhaven court amongst other custom built Policella homes, with custom built Lucchetta homes at the other end of the court just bordering the city of Fonthill. This corner lot is fully fenced, professionally landscaped front and back, with an oversize aggregate driveway wrapping around the house leading you to your backyard oasis with a 16’x12’ covered aggregate patio off the kitchen/dining area at the back of the house. Main floor offers an open concept feel with 9' ceilings throughout, option to convert the current office/den to a bedroom if a main floor bedroom is desired. Upper level offers 4 spacious bedrooms with primary ensuite, separate laundry room, and 2 spacious bathrooms with double vanity sinks to keep all the family happy. Lower level is complete with large rec room with another fireplace, a 3 pc bathroom, and storage/utility room. All this close to A+ public and catholic elementary and high schools, 5 min from Hwy 406 and all other essential amenities! This home is in a like new pristine condition with high end finishes through out, and a pleasure to view! (id:48215)
Property Details
| MLS® Number | 40667084 |
| Property Type | Single Family |
| AmenitiesNearBy | Golf Nearby, Park, Place Of Worship, Playground, Public Transit, Schools, Shopping |
| CommunityFeatures | Quiet Area, Community Centre, School Bus |
| EquipmentType | Water Heater |
| Features | Cul-de-sac, Sump Pump |
| ParkingSpaceTotal | 8 |
| RentalEquipmentType | Water Heater |
| Structure | Shed |
Building
| BathroomTotal | 4 |
| BedroomsAboveGround | 5 |
| BedroomsTotal | 5 |
| Appliances | Central Vacuum, Dishwasher, Dryer, Refrigerator, Stove, Washer, Range - Gas, Hood Fan, Window Coverings |
| ArchitecturalStyle | 2 Level |
| BasementDevelopment | Finished |
| BasementType | Full (finished) |
| ConstructedDate | 2015 |
| ConstructionStyleAttachment | Detached |
| CoolingType | Central Air Conditioning |
| ExteriorFinish | Brick, Stucco, Vinyl Siding |
| FireplacePresent | Yes |
| FireplaceTotal | 2 |
| FoundationType | Poured Concrete |
| HalfBathTotal | 1 |
| HeatingType | Forced Air |
| StoriesTotal | 2 |
| SizeInterior | 3096 Sqft |
| Type | House |
| UtilityWater | Municipal Water |
Parking
| Attached Garage |
Land
| Acreage | No |
| LandAmenities | Golf Nearby, Park, Place Of Worship, Playground, Public Transit, Schools, Shopping |
| Sewer | Municipal Sewage System |
| SizeDepth | 109 Ft |
| SizeFrontage | 84 Ft |
| SizeTotalText | Under 1/2 Acre |
| ZoningDescription | Rl1 |
Rooms
| Level | Type | Length | Width | Dimensions |
|---|---|---|---|---|
| Second Level | Laundry Room | 8'4'' x 5'5'' | ||
| Second Level | 5pc Bathroom | 1' x 1' | ||
| Second Level | Bedroom | 13'8'' x 11'10'' | ||
| Second Level | Bedroom | 15'8'' x 10'0'' | ||
| Second Level | 5pc Bathroom | 12'3'' x 8'11'' | ||
| Second Level | Bedroom | 15'8'' x 14'4'' | ||
| Second Level | Primary Bedroom | 15'8'' x 14'4'' | ||
| Basement | Storage | 16'7'' x 9'11'' | ||
| Basement | 3pc Bathroom | Measurements not available | ||
| Basement | Games Room | 12'6'' x 9'3'' | ||
| Basement | Recreation Room | 23'3'' x 13'8'' | ||
| Main Level | Mud Room | 8'11'' x 3'8'' | ||
| Main Level | 2pc Bathroom | 1' x 1' | ||
| Main Level | Living Room | 13'1'' x 10'7'' | ||
| Main Level | Dining Room | 13'1'' x 13'1'' | ||
| Main Level | Kitchen | 13'1'' x 10'11'' | ||
| Main Level | Bedroom | 12'6'' x 9'8'' |
https://www.realtor.ca/real-estate/27566436/56-calista-drive-welland
Chad Gale
Salesperson
6 Highway 20 East
Fonthill, Ontario L0S 1E0













