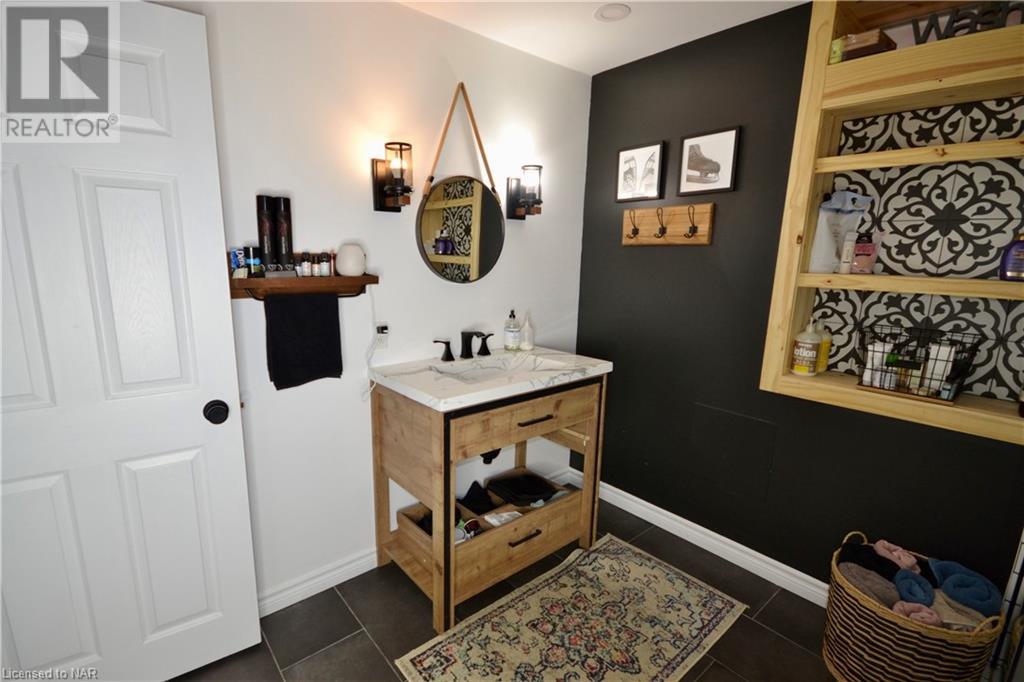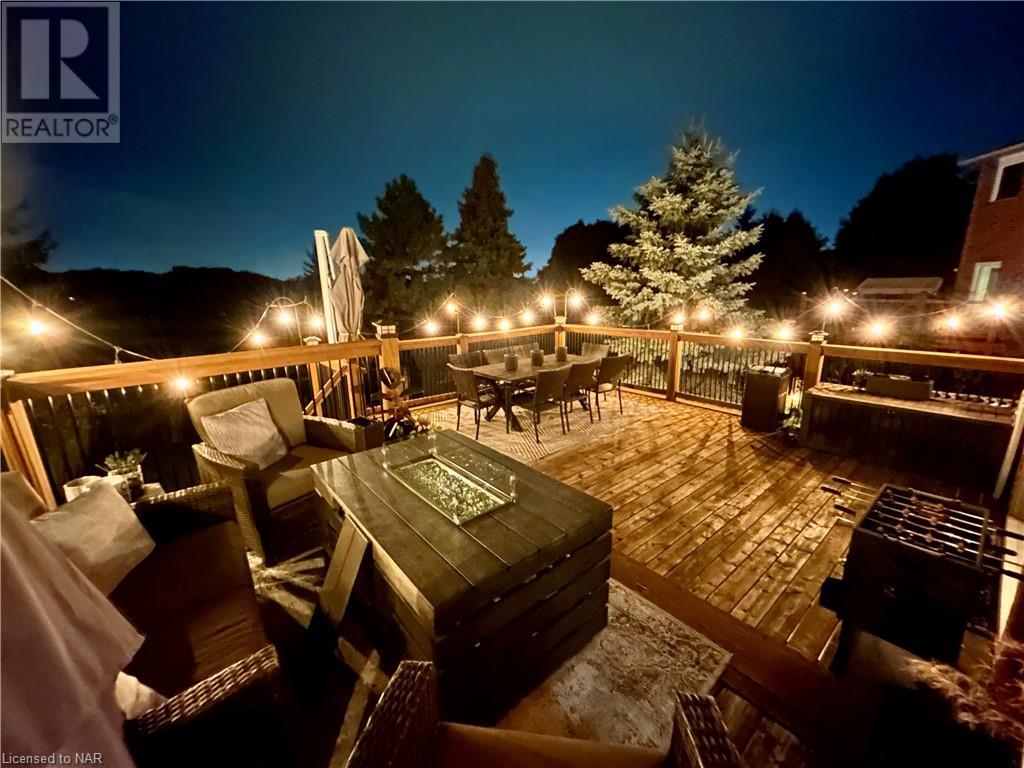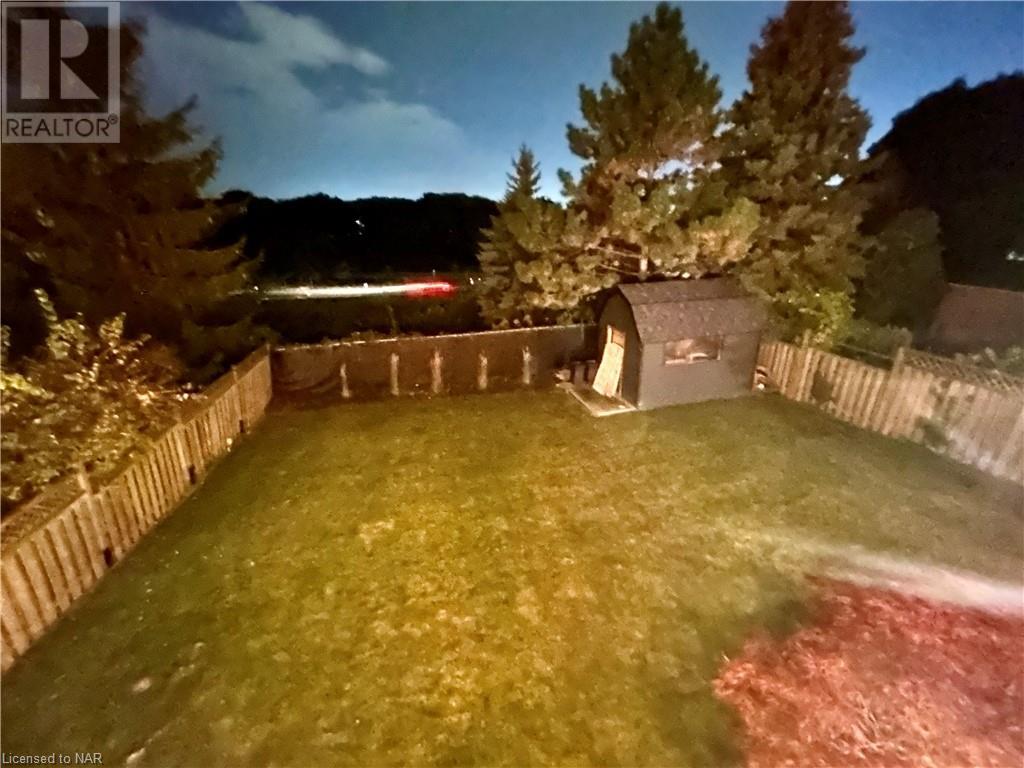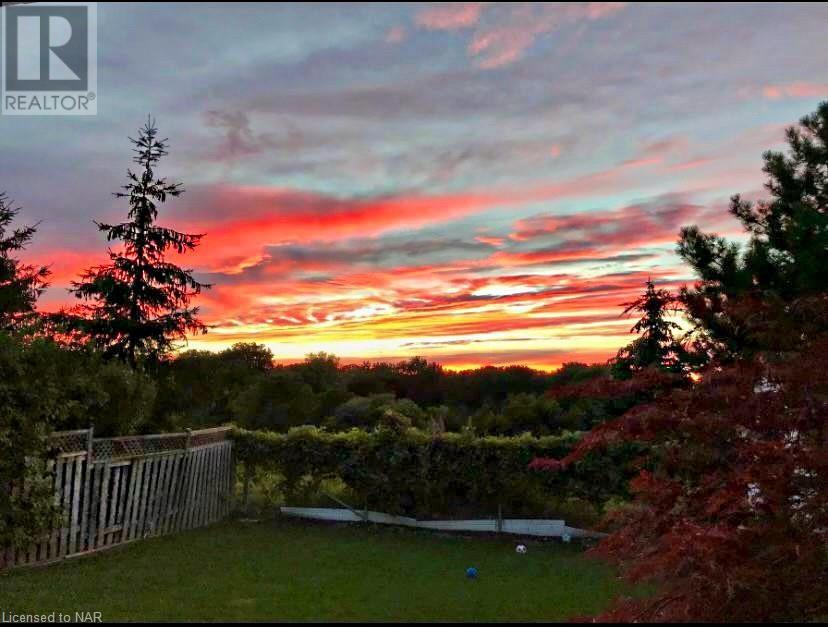56 Barbican Trail St. Catharines, Ontario L2T 4A6
$1,049,000
This stunning, fully remodeled 2 story masterpiece is nestled in a prime spot near Brock University, offering unparalleled escarpment views and the serenity of a ravine lot with a walkout basement. Step inside to find an impressive open-concept layout with a breathtaking DelPriore Custom Kitchen, featuring a large island that seamlessly blends style and functionality. The expansive master suite is your personal retreat, complete with a luxurious ensuite and abundant closet space. Downstairs, the fully finished basement is an entertainer's dream. It boasts a custom-built entertainment wall with surround sound, a recreation room, full bath, gym, cold cellar, lockers, and a double-door walkout leading to the lush ravine lot. Outdoors, the massive two-tier deck is perfect for gatherings, featuring a 7-person hot tub with 60 jets and a TV for ultimate relaxation. This home has been completely upgraded with no detail overlooked – new aggregate driveway, roof shingles, garage doors, furnace, and tankless hot water tank all recently installed. Conveniently located within walking distance to the Pen Centre and Brock University, this is a rare gem you won't want to miss. (id:48215)
Property Details
| MLS® Number | 40668440 |
| Property Type | Single Family |
| AmenitiesNearBy | Park, Place Of Worship, Playground, Public Transit |
| CommunityFeatures | Quiet Area, School Bus |
| ParkingSpaceTotal | 8 |
Building
| BathroomTotal | 4 |
| BedroomsAboveGround | 4 |
| BedroomsTotal | 4 |
| ArchitecturalStyle | 2 Level |
| BasementDevelopment | Finished |
| BasementType | Full (finished) |
| ConstructionStyleAttachment | Detached |
| CoolingType | Central Air Conditioning |
| ExteriorFinish | Brick |
| FoundationType | Poured Concrete |
| HalfBathTotal | 1 |
| HeatingFuel | Natural Gas |
| HeatingType | Forced Air |
| StoriesTotal | 2 |
| SizeInterior | 2132 Sqft |
| Type | House |
| UtilityWater | Municipal Water |
Parking
| Attached Garage |
Land
| AccessType | Highway Access |
| Acreage | No |
| LandAmenities | Park, Place Of Worship, Playground, Public Transit |
| Sewer | Municipal Sewage System |
| SizeDepth | 150 Ft |
| SizeFrontage | 50 Ft |
| SizeTotalText | Under 1/2 Acre |
| ZoningDescription | R1b |
Rooms
| Level | Type | Length | Width | Dimensions |
|---|---|---|---|---|
| Second Level | Full Bathroom | Measurements not available | ||
| Second Level | 4pc Bathroom | Measurements not available | ||
| Second Level | Bedroom | 10'0'' x 10'0'' | ||
| Second Level | Bedroom | 11'0'' x 10'3'' | ||
| Second Level | Bedroom | 10'5'' x 13'5'' | ||
| Second Level | Primary Bedroom | 25'0'' x 14'5'' | ||
| Basement | Other | 9'0'' x 3'10'' | ||
| Basement | Gym | 15'0'' x 9'3'' | ||
| Basement | Recreation Room | 22'0'' x 15'0'' | ||
| Basement | 3pc Bathroom | Measurements not available | ||
| Main Level | 2pc Bathroom | Measurements not available | ||
| Main Level | Office | 10'5'' x 12'0'' | ||
| Main Level | Dining Room | 11'5'' x 18'0'' | ||
| Main Level | Living Room | 11'0'' x 18'0'' | ||
| Main Level | Kitchen | 18'3'' x 10'2'' |
https://www.realtor.ca/real-estate/27575241/56-barbican-trail-st-catharines
Paul Lalama
Broker
Lake & Carlton Plaza
St. Catharines, Ontario L2R 7J8


















































