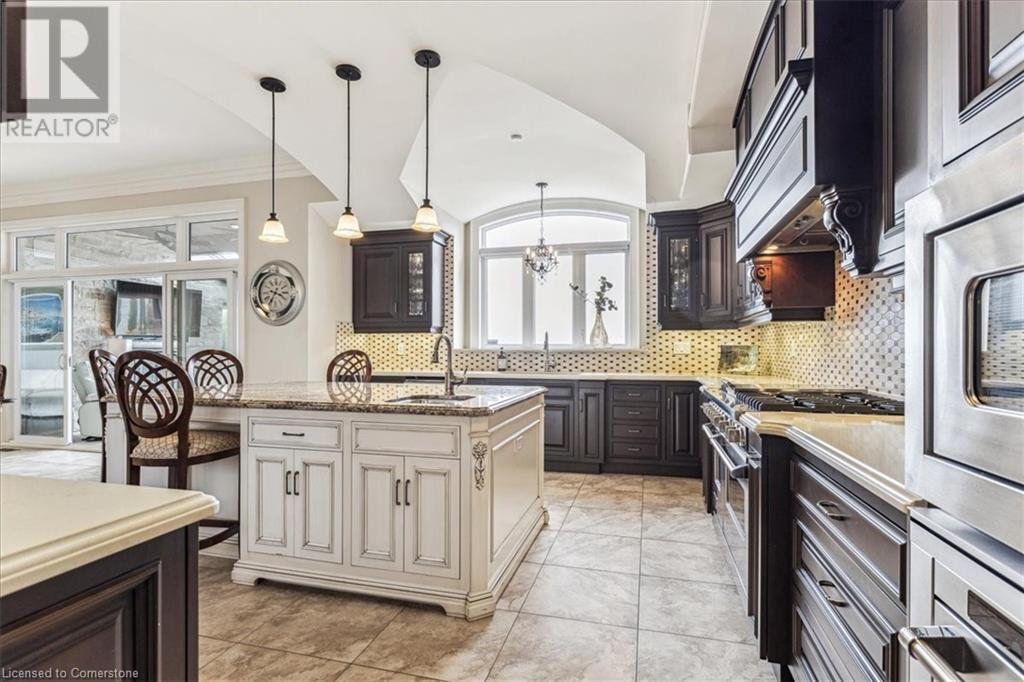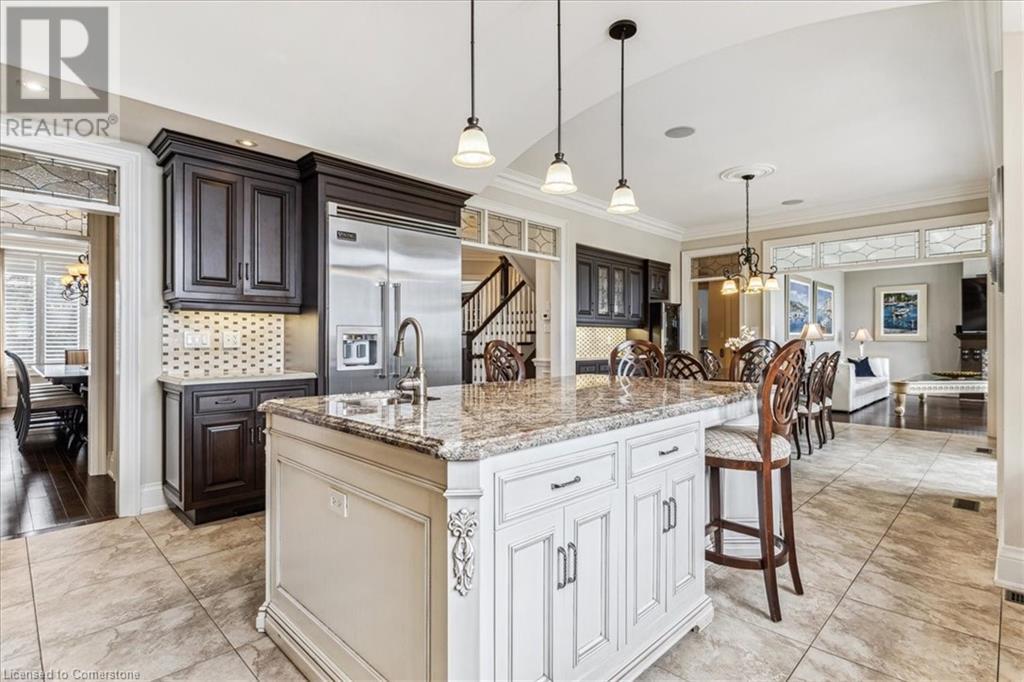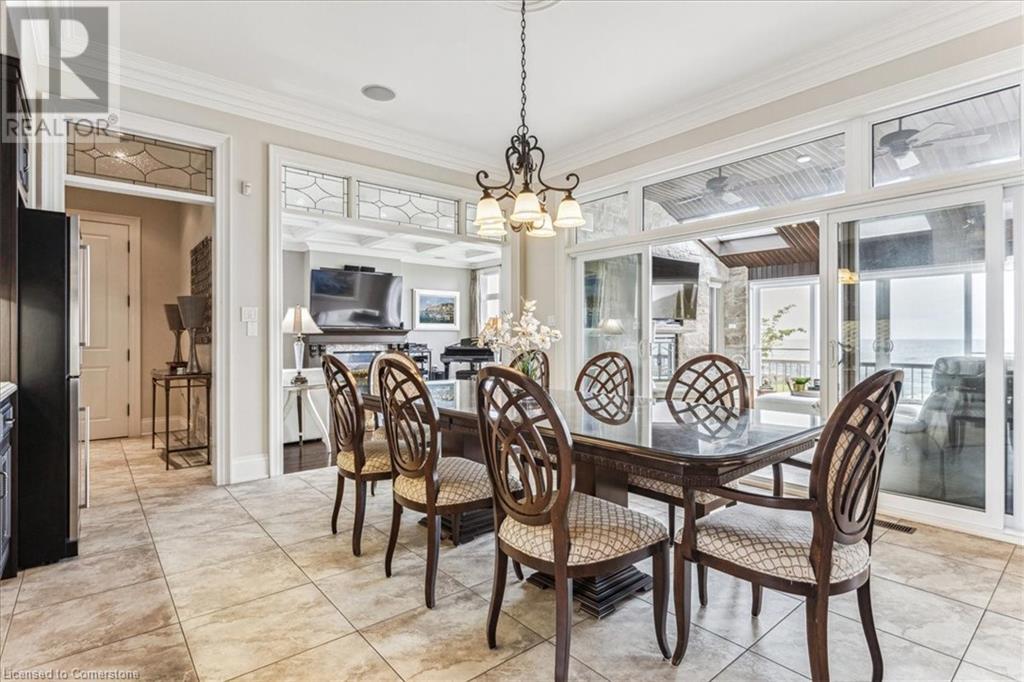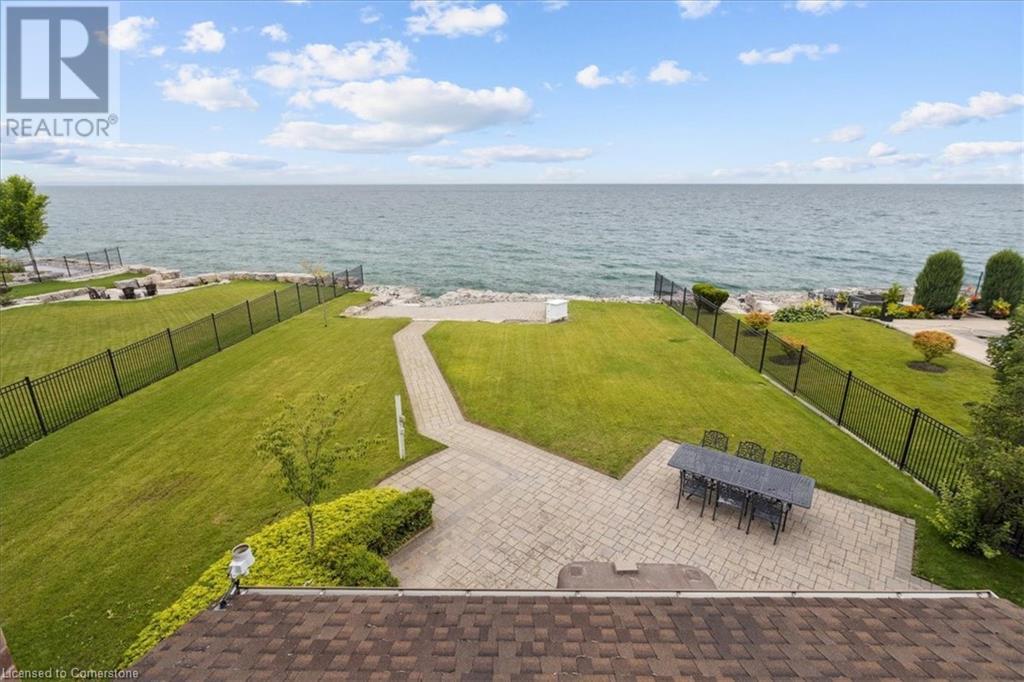56 Aquamarine Drive Hamilton, Ontario L8E 0E8
$4,888,888
This is an Exceptional Custom built Lakefront home on the shores of Lake Ontario with a recently fortified Sea wall and stone steps to the water’s edge. Rarely does a home in this location, and of this caliber come to market. This home was built by the Home Builder for himself. Over 4700 sq ft above grade plus a partially finished basement. Truly a home to be viewed live to appreciate all the notable features that draw you in. High ceilings on all three levels with multi-layered tray and coffered ceilings, ease of access home elevator with four stops including the garage. The dream garage has three full spaces plus two car/boat power lifts for incredible utility and vehicle storage. Designer finishes throughout including granite, hardwood and porcelain floors, next level custom trim, ceiling and millwork unique only to this home, 3 gas fireplaces, 4 generous sized bedrooms all with ensuites, primary bedroom with walk-out to private balcony, main floor office with built-in cabinets, glass filled sunroom for maximum natural light and incredible views of the lake beyond, custom interior glass and transom windows, entertain in the dining room fit for a dozen or more guests, enjoy the indoor swim spa all year round, and the security of a whole home generator. This home just may have it all! (id:48215)
Property Details
| MLS® Number | XH4199174 |
| Property Type | Single Family |
| AmenitiesNearBy | Beach, Park, Schools |
| CommunityFeatures | Quiet Area |
| EquipmentType | None |
| ParkingSpaceTotal | 7 |
| RentalEquipmentType | None |
| ViewType | View |
| WaterFrontType | Waterfront |
Building
| BathroomTotal | 6 |
| BedroomsAboveGround | 4 |
| BedroomsTotal | 4 |
| Appliances | Garage Door Opener |
| ArchitecturalStyle | 2 Level |
| BasementDevelopment | Partially Finished |
| BasementType | Full (partially Finished) |
| ConstructedDate | 2011 |
| ConstructionStyleAttachment | Detached |
| ExteriorFinish | Brick, Stone, Stucco |
| FoundationType | Poured Concrete |
| HalfBathTotal | 1 |
| HeatingFuel | Natural Gas |
| HeatingType | Forced Air |
| StoriesTotal | 2 |
| SizeInterior | 4727 Sqft |
| Type | House |
| UtilityWater | Municipal Water |
Parking
| Attached Garage |
Land
| Acreage | No |
| LandAmenities | Beach, Park, Schools |
| Sewer | Municipal Sewage System |
| SizeDepth | 168 Ft |
| SizeFrontage | 71 Ft |
| SizeTotalText | Under 1/2 Acre |
| SoilType | Clay |
Rooms
| Level | Type | Length | Width | Dimensions |
|---|---|---|---|---|
| Second Level | 3pc Bathroom | ' x ' | ||
| Second Level | 3pc Bathroom | ' x ' | ||
| Second Level | Loft | 12'7'' x 8'6'' | ||
| Second Level | Laundry Room | 13' x 12'10'' | ||
| Second Level | 4pc Bathroom | ' x ' | ||
| Second Level | Bedroom | 16'6'' x 12'7'' | ||
| Second Level | Bedroom | 11'2'' x 16' | ||
| Second Level | Bedroom | 13'8'' x 14'6'' | ||
| Second Level | 5pc Bathroom | ' x ' | ||
| Second Level | Primary Bedroom | 15'4'' x 17' | ||
| Basement | 3pc Bathroom | ' x ' | ||
| Basement | Wine Cellar | ' x ' | ||
| Main Level | 2pc Bathroom | ' x ' | ||
| Main Level | Eat In Kitchen | 16'5'' x 15' | ||
| Main Level | Sunroom | 13'8'' x 14'6'' | ||
| Main Level | Kitchen | 14'4'' x 17'2'' | ||
| Main Level | Family Room | 17'10'' x 21'4'' | ||
| Main Level | Dining Room | 21'4'' x 12'8'' | ||
| Main Level | Office | 12' x 13'4'' | ||
| Main Level | Foyer | ' x ' |
https://www.realtor.ca/real-estate/27428811/56-aquamarine-drive-hamilton
E. Martin Mazza
Salesperson
115 Highway 8 Unit 102
Stoney Creek, Ontario L8G 1C1
Maureen Carr-Gabriele
Broker
115 #8 Highway
Stoney Creek, Ontario L8G 1C1





















































