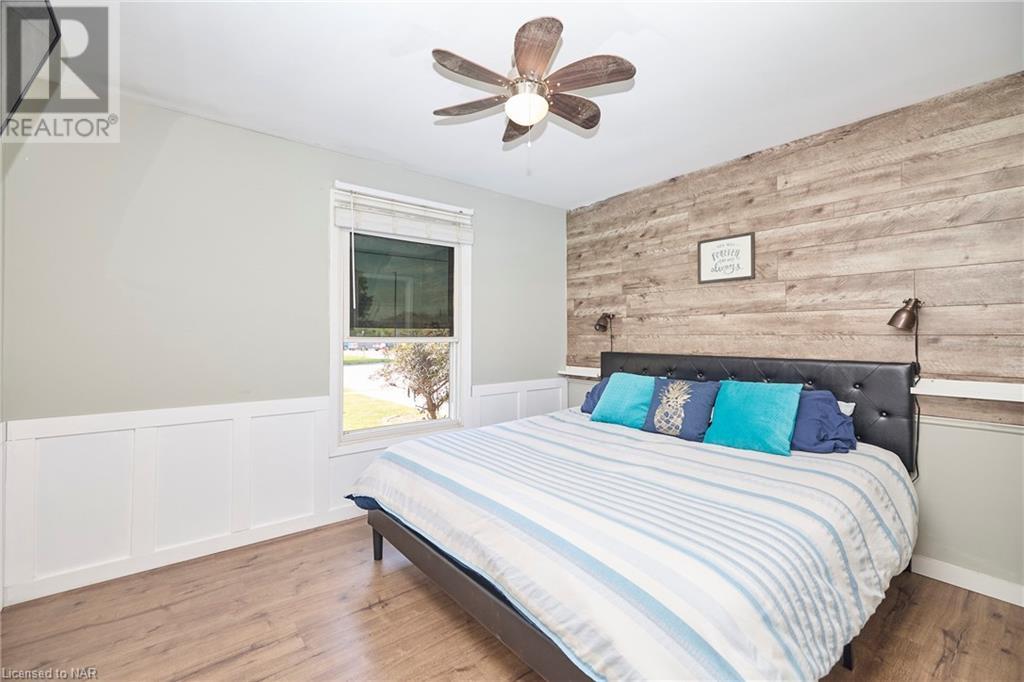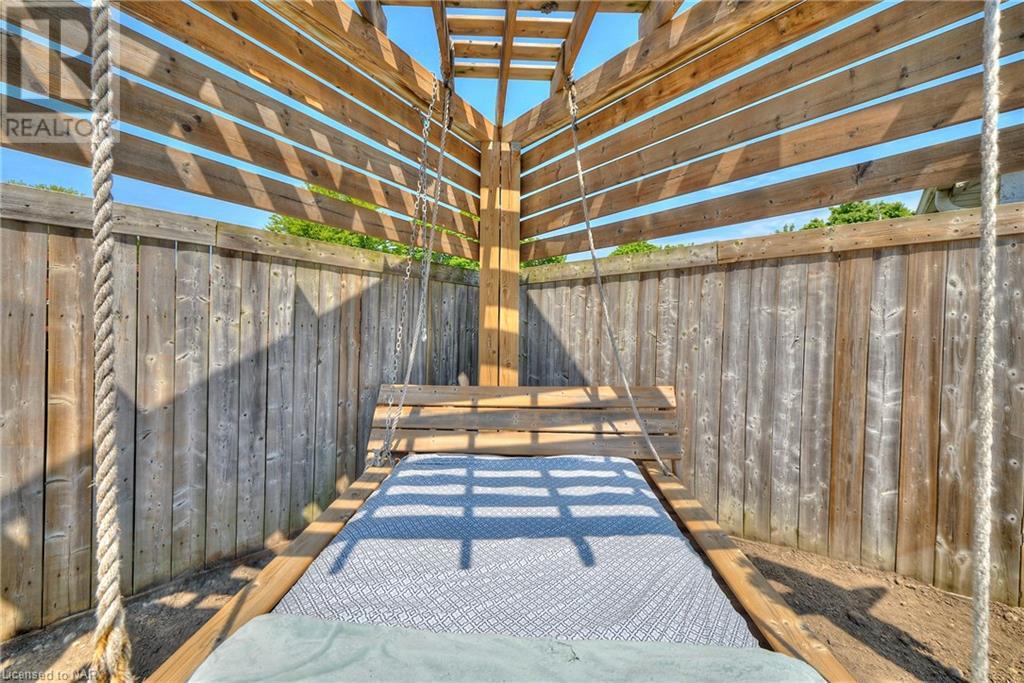552 Lake Street St. Catharines, Ontario L2N 4H9
$679,000
Welcome to 552 Lake Street, in St. Catharines. This 3-bed, 2-bath detached bungalow is truly an entertainer’s dream. Step through the double doors from the stylish covered porch and be welcomed by a spacious, open-concept living, kitchen, and dining room. Offering a stylist open concept main floor area leading into your backyard oasis this space instantly feels like home. The kitchen is equipped with a convenient breakfast bar, plenty of cabinetry, stainless steel appliances, and granite countertops. The main floor is also offers 3 good-sized bedrooms and a well-appointed 4-piece family bathroom. Head down to the finished basement into the large rec room boasting a gas fireplace and wet bar. An updated 3-piece bathroom, laundry, and a bonus room (currently being used as storage. Step outside to the stunning backyard oasis. Boasting a large outdoor dining area, an in-ground pool equipped with a diving board, an outdoor bed with a gazebo, and an outdoor bar with extra storage space. This property also has a pull through one car attached garage and 2-car driveway. Situated in a central location, only minutes from schools, highway, and within close proximity to stores and eateries. You do not want to miss out on the opportunity to call this beautiful property yours. (id:48215)
Property Details
| MLS® Number | 40603307 |
| Property Type | Single Family |
| AmenitiesNearBy | Beach, Park, Place Of Worship, Playground, Public Transit, Schools, Shopping |
| CommunityFeatures | School Bus |
| Features | Automatic Garage Door Opener |
| ParkingSpaceTotal | 4 |
| PoolType | Inground Pool |
Building
| BathroomTotal | 2 |
| BedroomsAboveGround | 3 |
| BedroomsTotal | 3 |
| Appliances | Dishwasher, Dryer, Refrigerator, Stove, Washer |
| ArchitecturalStyle | Bungalow |
| BasementDevelopment | Finished |
| BasementType | Full (finished) |
| ConstructedDate | 1967 |
| ConstructionStyleAttachment | Detached |
| CoolingType | Central Air Conditioning |
| ExteriorFinish | Brick Veneer |
| FoundationType | Poured Concrete |
| HeatingFuel | Natural Gas |
| HeatingType | Forced Air |
| StoriesTotal | 1 |
| SizeInterior | 1090 Sqft |
| Type | House |
| UtilityWater | Municipal Water |
Parking
| Attached Garage |
Land
| AccessType | Highway Access, Highway Nearby |
| Acreage | No |
| LandAmenities | Beach, Park, Place Of Worship, Playground, Public Transit, Schools, Shopping |
| Sewer | Municipal Sewage System |
| SizeDepth | 110 Ft |
| SizeFrontage | 63 Ft |
| SizeTotalText | Under 1/2 Acre |
| ZoningDescription | R1 |
Rooms
| Level | Type | Length | Width | Dimensions |
|---|---|---|---|---|
| Basement | 3pc Bathroom | Measurements not available | ||
| Basement | Laundry Room | 21'6'' x 10'11'' | ||
| Basement | Family Room | 29'9'' x 22'6'' | ||
| Main Level | 4pc Bathroom | Measurements not available | ||
| Main Level | Bedroom | 10'0'' x 8'8'' | ||
| Main Level | Bedroom | 11'11'' x 10'10'' | ||
| Main Level | Primary Bedroom | 12'3'' x 10'8'' | ||
| Main Level | Kitchen | 13'6'' x 9'5'' | ||
| Main Level | Dining Room | 9'10'' x 8'2'' | ||
| Main Level | Living Room | 14'8'' x 13'4'' |
https://www.realtor.ca/real-estate/27035163/552-lake-street-st-catharines
Lisa Seto
Broker
211 Scott Street
St. Catharines, Ontario L2N 1H5
Bryony Hawthorn
Salesperson
211 Scott Street
St. Catharines, Ontario L2N 1H5
















































