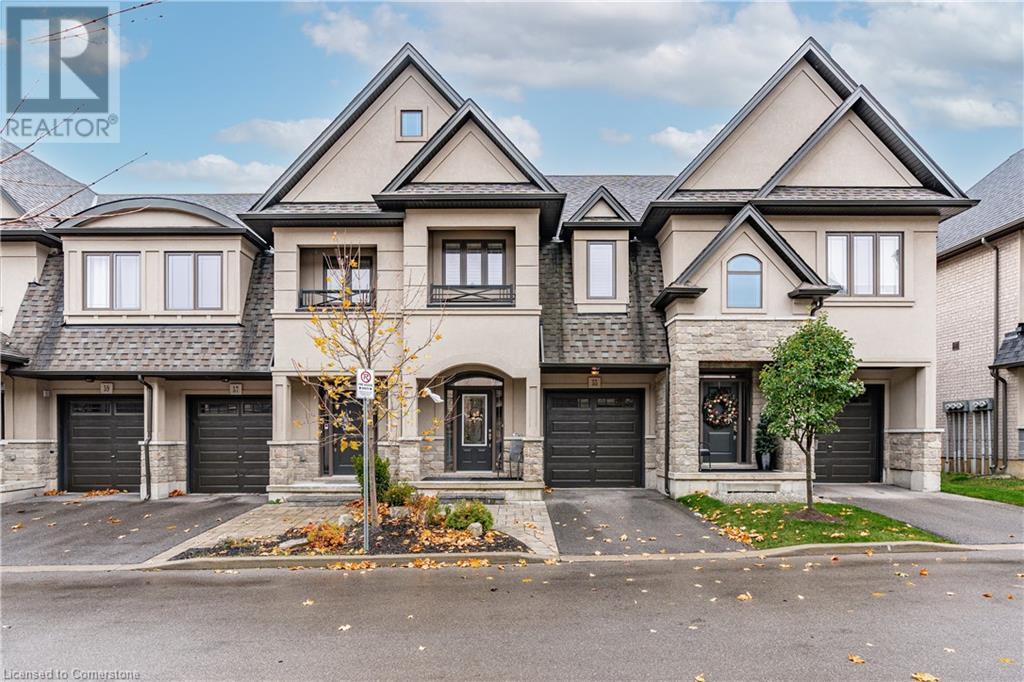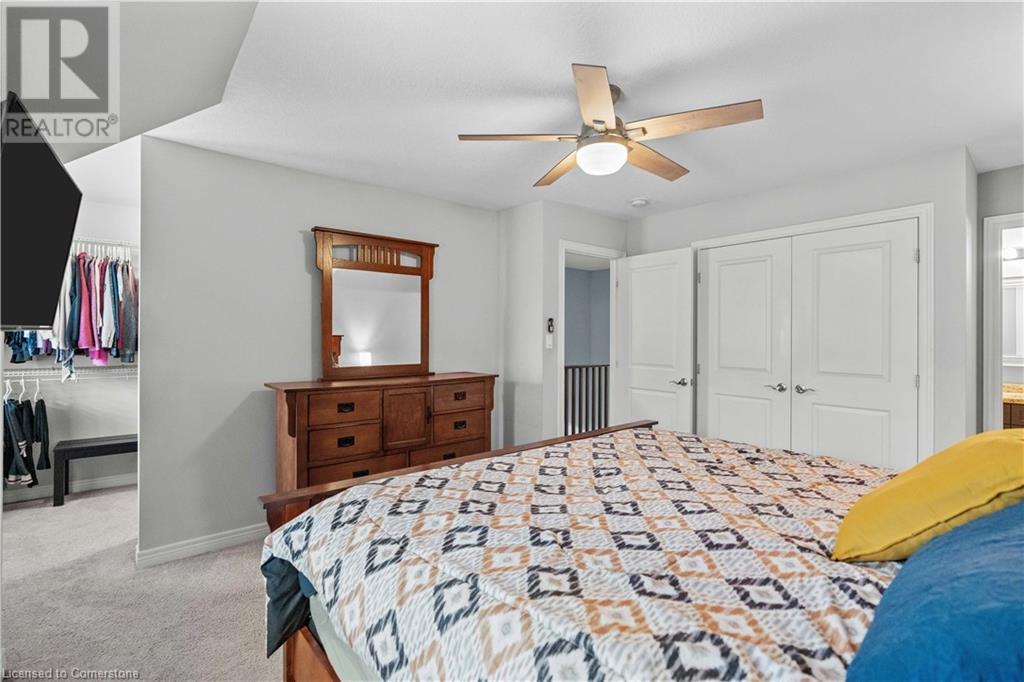55 Sonoma Valley Crescent Hamilton, Ontario L9B 0J3
$754,900
3 BEDROOM, 3.5 BATHROOM TOWNHOUSE IN CONVENIENT CENTRAL HAMILTON MOUNTAIN LOCATION. CLOSE TO ALL AMENITIES, PUBLIC TRANSIT & STEPS TO WILLIAM CONNELL PARK! THIS WELL LAID OUT TOWNHOUSE OFFERS GORGEOUS ESPRESSO CABINETRY IN THE KITCHEN WITH GRANITE COUNTER TOPS, WALK OUT FROM THE KITCHEN TO THE DECK IN THE BACKYARD, THE LIVING ROOM IS OPEN TO THE KITCHEN & DINING AREA & FEATURES A GAS FIREPLACE. ALL WINDOWS THROUGHOUT THE MAIN & SECOND FLOOR FEATURE CALIFORNIA SHUTTERS, THE MAIN FLOOR ALSO OFFERS INSIDE ENTRY TO THE GARAGE & 2 PC BATHROOM. THE BEDROOM LEVEL OFFERS 3 GOOD SIZED BEDROOMS WITH THE PRIMARY BEDROOM FEATURING A 3 PC ENSUITE & LARGE WALK IN CLOSET. CONVENIENT BEDROOM LEVEL LAUNDRY IS ALSO FEATURED. THE FULLY FINISHED BASEMENT OFFERS A LARGE REC ROOM AREA, 3 PC BATHROOM & AMPLE STORAGE. THIS IS A FAMILY FRIENDLY COMMUNITY THAT IS PERFECT FOR FIRST TIME HOME BUYERS, FAMILIES, DOWNSIZERS & INVESTORS ALIKE. WITH A LOW $94/MONTHLY MAINTENANCE FEE THIS IS AN OPPORTUNITY YOU DO NOT WANT TO MISS! (id:48215)
Property Details
| MLS® Number | 40673691 |
| Property Type | Single Family |
| Amenities Near By | Airport, Park, Place Of Worship, Playground, Public Transit |
| Community Features | Quiet Area |
| Equipment Type | Water Heater |
| Features | Automatic Garage Door Opener |
| Parking Space Total | 2 |
| Rental Equipment Type | Water Heater |
Building
| Bathroom Total | 4 |
| Bedrooms Above Ground | 3 |
| Bedrooms Total | 3 |
| Appliances | Dishwasher, Dryer, Refrigerator, Washer, Microwave Built-in, Gas Stove(s), Window Coverings, Garage Door Opener |
| Architectural Style | 2 Level |
| Basement Development | Finished |
| Basement Type | Full (finished) |
| Constructed Date | 2017 |
| Construction Style Attachment | Attached |
| Cooling Type | Central Air Conditioning |
| Exterior Finish | Stone, Stucco |
| Fireplace Present | Yes |
| Fireplace Total | 1 |
| Foundation Type | Poured Concrete |
| Half Bath Total | 1 |
| Heating Type | Forced Air |
| Stories Total | 2 |
| Size Interior | 1,784 Ft2 |
| Type | Row / Townhouse |
| Utility Water | Municipal Water |
Parking
| Attached Garage |
Land
| Access Type | Road Access |
| Acreage | No |
| Land Amenities | Airport, Park, Place Of Worship, Playground, Public Transit |
| Sewer | Municipal Sewage System |
| Size Depth | 82 Ft |
| Size Frontage | 20 Ft |
| Size Total Text | Under 1/2 Acre |
| Zoning Description | Rt-30/s-1667 |
Rooms
| Level | Type | Length | Width | Dimensions |
|---|---|---|---|---|
| Second Level | Laundry Room | Measurements not available | ||
| Second Level | Bedroom | 9'11'' x 10'11'' | ||
| Second Level | Bedroom | 8'11'' x 9'11'' | ||
| Second Level | 4pc Bathroom | 9'6'' x 4'11'' | ||
| Second Level | Full Bathroom | 10'5'' x 5' | ||
| Second Level | Primary Bedroom | 18'0'' x 13'1'' | ||
| Basement | Utility Room | 12'7'' x 4'6'' | ||
| Basement | Storage | 17'10'' x 7'10'' | ||
| Basement | 3pc Bathroom | 7'7'' x 4'11'' | ||
| Basement | Recreation Room | 21'9'' x 15'9'' | ||
| Main Level | Living Room | 13'1'' x 18'0'' | ||
| Main Level | Dining Room | 9'9'' x 8'8'' | ||
| Main Level | Kitchen | 10'11'' x 9'11'' | ||
| Main Level | 2pc Bathroom | 4'10'' x 4'11'' |
https://www.realtor.ca/real-estate/27617809/55-sonoma-valley-crescent-hamilton

Kyle Veevers
Salesperson
(289) 288-0550
http//kyleveevers.com
3185 Harvester Rd, Unit #1
Burlington, Ontario L7N 3N8
(905) 335-8808
(289) 288-0550

Bob Veevers
Broker
http//www.veevers.ca
3185 Harvester Rd., Unit #1a
Burlington, Ontario L7N 3N8
(905) 335-8808















































