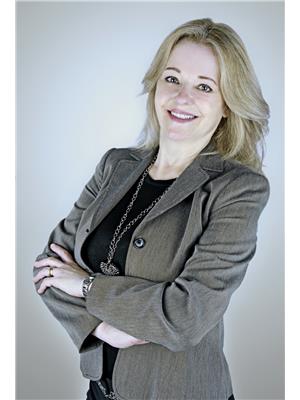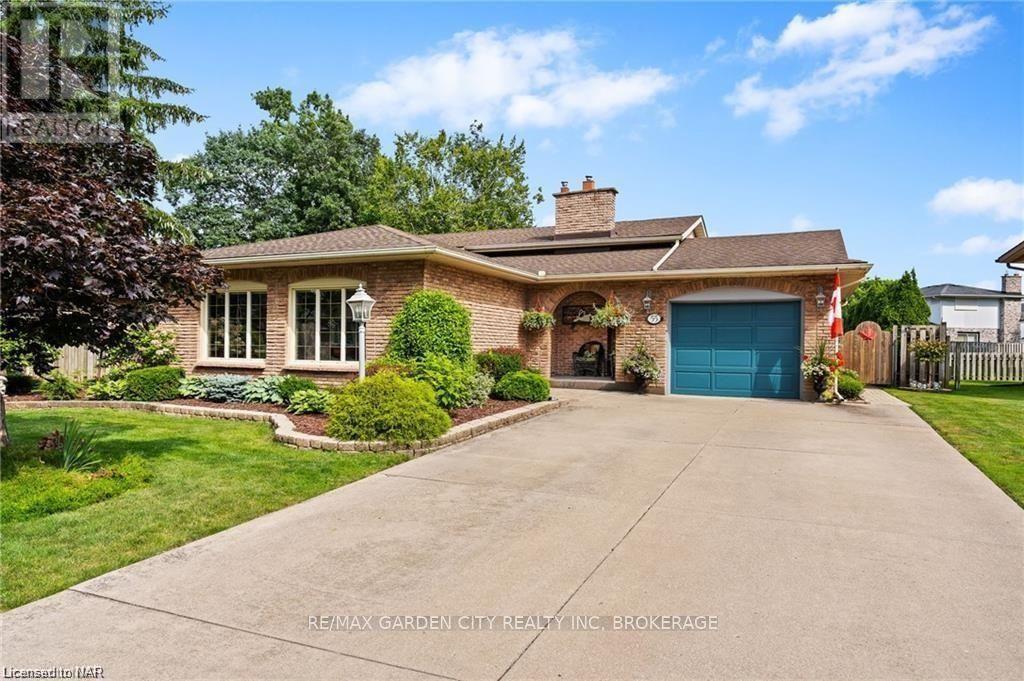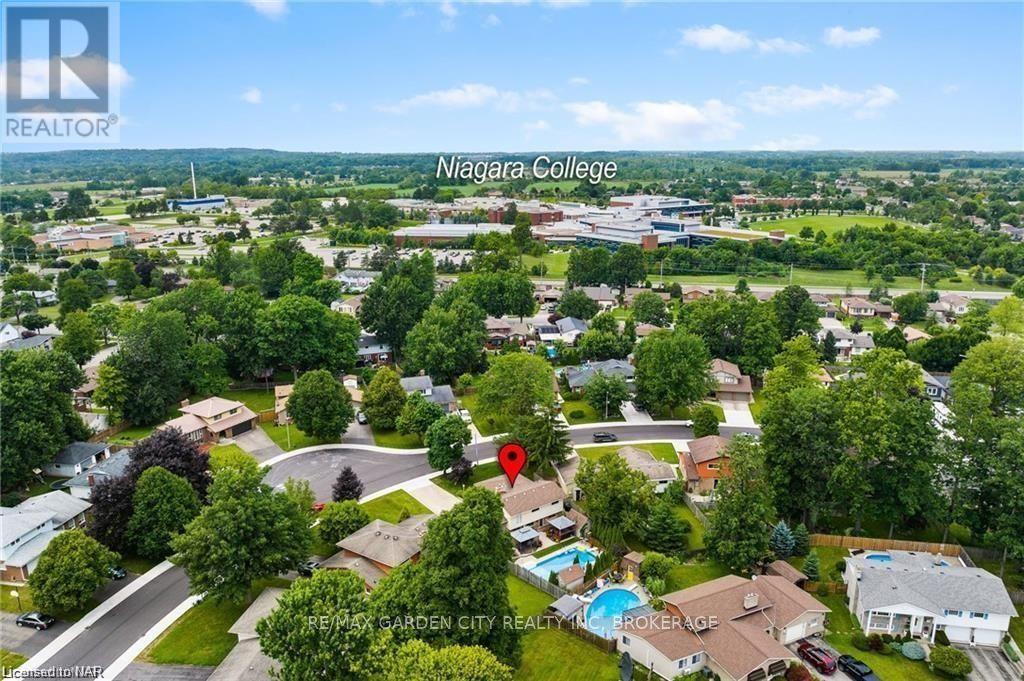55 Sherwood Forest Trail Welland, Ontario L3C 5X7
$799,000
Welcome Home! This one is a rare gem, nestled in one of Welland's most sought-after north-end neighbourhoods! Discover the warmth & comfort of this meticulously cared for backsplit home, offering3+bedrms and 2 bathrms. From the moment you enter, you are greeted by an inviting atmosphere that truly feels like home, with hardwood flooring throughout & oversized windows that flood the entire home with natural light. The upgraded eat-in kitchen is a chef's delight, w/custom maple cabinetry, granite countertops,S/S appliances, & a gas range, making this space perfect for family meals. Patio doors lead to a side deck, ideal for morning coffee or dining alfresco. The living & dining rms are perfect for hosting all your treasured family occasions. The upper level includes 3 bedrms w/an updated 4pc bathrm. The spacious primary bedrm includes a floor to ceiling window w/ wall-to-wall closets. The lower level is a cozy retreat with a gas fireplace, 3pc bathrm & direct walkout access to the fully fenced backyard oasis. The enchanting backyard, isa sanctuary beckoning you to unwind & recharge. Imagine lazy afternoons soaking up the sunshine, swimming in your own 16x34 in-ground pool, or enjoying your hot tub nestled under a gazebo. Host bbqs w/ loved ones on the outdoor dining patio, surrounded by lush, landscaped grounds featuring mature evergreens for privacy, a pool change-cabana & a shed for all of your storage needs. The 1.5 car garage has ample storage & ready to accommodate an electric car. This home is ideally situated near all the best schools in the area, a 10min walk to Niagara College or a 15min drive to Brock U, & conveniently located near all the amenities your family needs. This is the perfect home for families seeking comfort, convenience & a wealth of luxury. Imagine the possibilities & potential. Do not miss this exceptional opportunity to own a piece of paradise...Your Dream Home Awaits, Schedule a showing call LA direct 289-213-7270 (id:48215)
Property Details
| MLS® Number | X10413417 |
| Property Type | Single Family |
| Community Name | 767 - N. Welland |
| Equipment Type | None |
| Features | Lighting |
| Parking Space Total | 7 |
| Pool Type | Inground Pool |
| Rental Equipment Type | None |
| Structure | Deck, Porch |
Building
| Bathroom Total | 2 |
| Bedrooms Above Ground | 3 |
| Bedrooms Total | 3 |
| Amenities | Fireplace(s) |
| Appliances | Hot Tub, Water Heater, Central Vacuum, Dishwasher, Dryer, Garage Door Opener, Oven, Range, Refrigerator, Washer, Window Coverings |
| Basement Features | Walk Out, Walk-up |
| Basement Type | N/a |
| Construction Style Attachment | Detached |
| Cooling Type | Central Air Conditioning |
| Exterior Finish | Steel, Aluminum Siding |
| Fireplace Present | Yes |
| Fireplace Total | 1 |
| Foundation Type | Poured Concrete |
| Heating Fuel | Natural Gas |
| Heating Type | Forced Air |
| Type | House |
| Utility Water | Municipal Water |
Parking
| Attached Garage |
Land
| Acreage | No |
| Sewer | Sanitary Sewer |
| Size Depth | 128 Ft ,3 In |
| Size Frontage | 85 Ft ,7 In |
| Size Irregular | 85.64 X 128.31 Ft |
| Size Total Text | 85.64 X 128.31 Ft|under 1/2 Acre |
| Zoning Description | Rl1 |
Rooms
| Level | Type | Length | Width | Dimensions |
|---|---|---|---|---|
| Second Level | Primary Bedroom | 4.55 m | 3.63 m | 4.55 m x 3.63 m |
| Second Level | Bedroom | 3.05 m | 3.05 m | 3.05 m x 3.05 m |
| Second Level | Bedroom | 3.05 m | 3.48 m | 3.05 m x 3.48 m |
| Second Level | Bathroom | 2.11 m | 2.41 m | 2.11 m x 2.41 m |
| Basement | Sitting Room | 3.51 m | 2.64 m | 3.51 m x 2.64 m |
| Basement | Other | 2.97 m | 2.54 m | 2.97 m x 2.54 m |
| Basement | Laundry Room | 3.66 m | 3.43 m | 3.66 m x 3.43 m |
| Basement | Workshop | 7.95 m | 3.61 m | 7.95 m x 3.61 m |
| Lower Level | Family Room | 9.45 m | 4.44 m | 9.45 m x 4.44 m |
| Lower Level | Bathroom | 2.44 m | 1.65 m | 2.44 m x 1.65 m |
| Main Level | Dining Room | 2.77 m | 2.72 m | 2.77 m x 2.72 m |
| Main Level | Living Room | 5.13 m | 3.76 m | 5.13 m x 3.76 m |

Sandra Crumb
Salesperson
movingforwardwithsandra.com/
www.facebook.com/profile.php?id=100087042305004
www.linkedin.com/in/sandracrumb
121 Hwy 20 E
Fonthill, Ontario L0S 1E0
(905) 892-9090
(905) 892-0000
www.remax-gc.com/fonthill











































