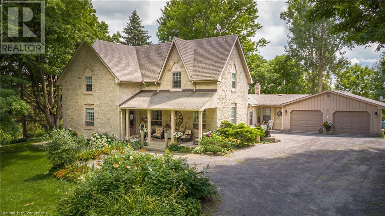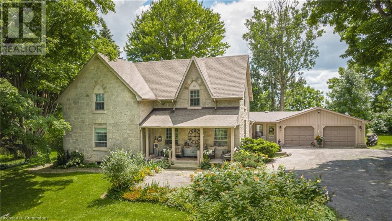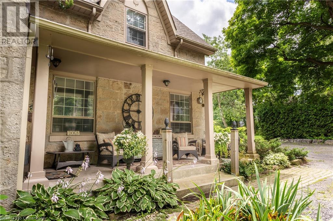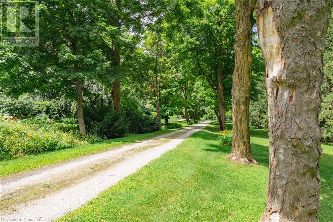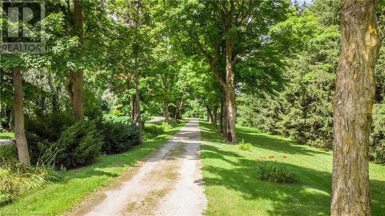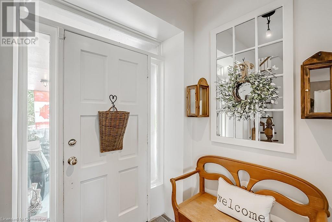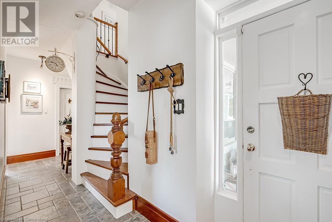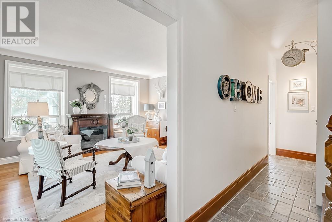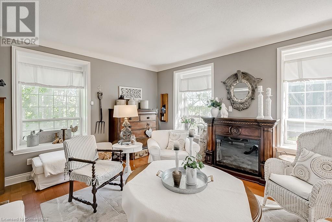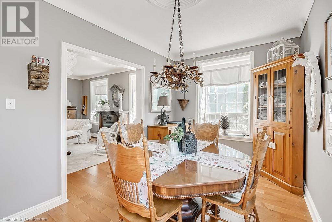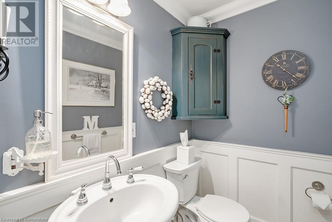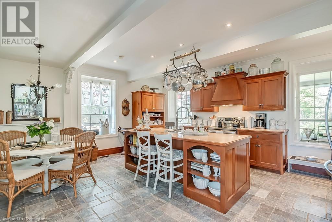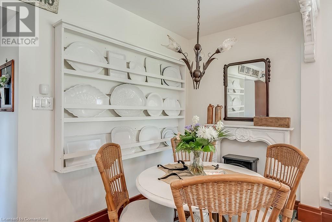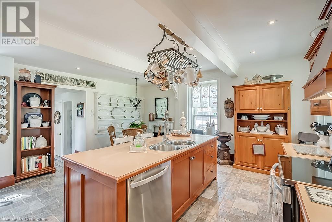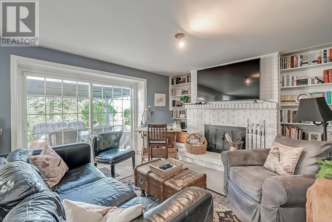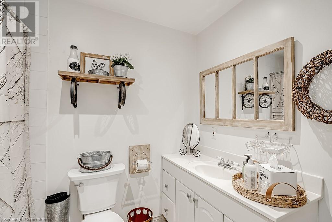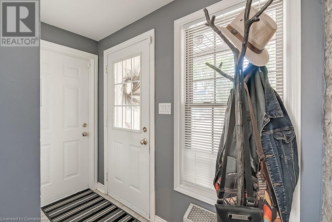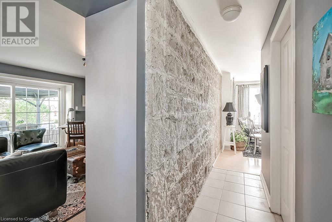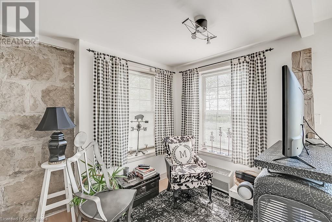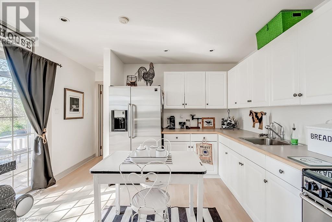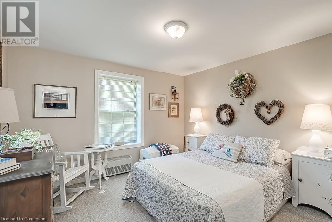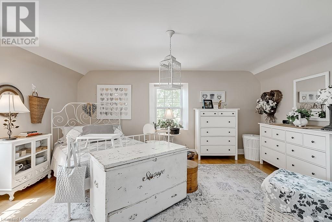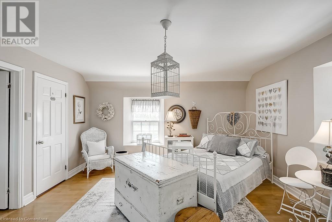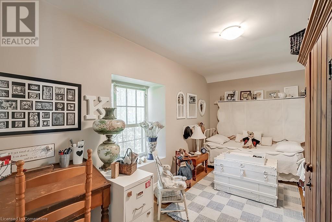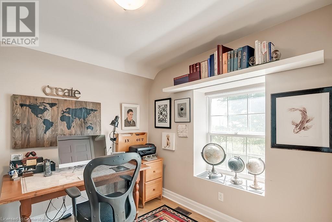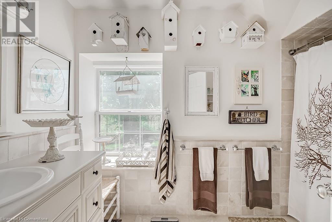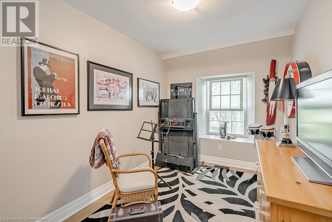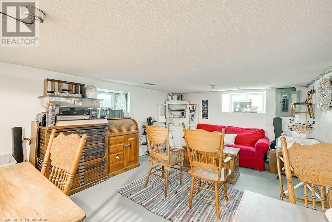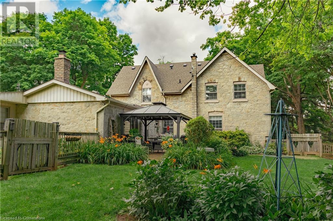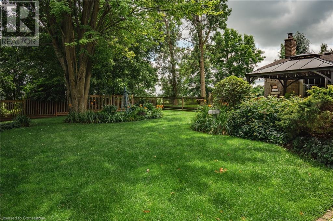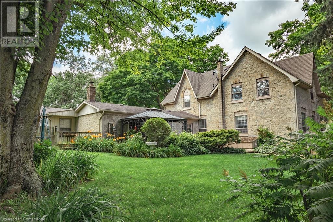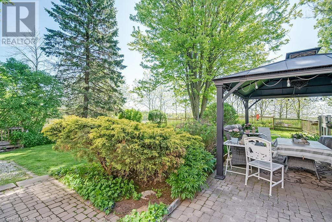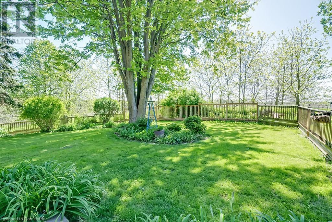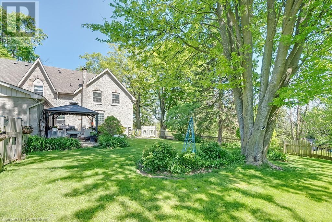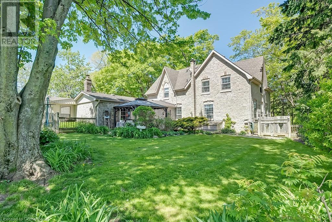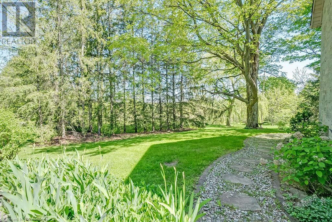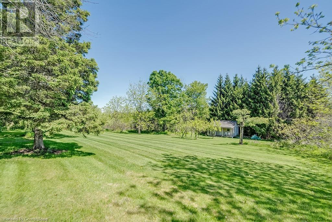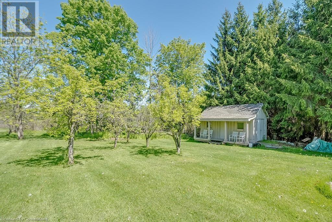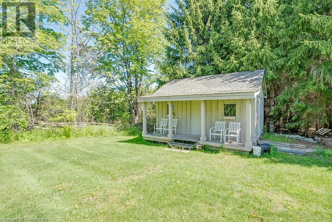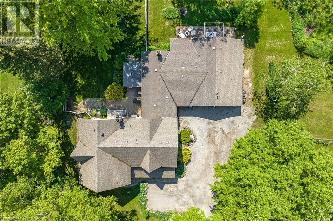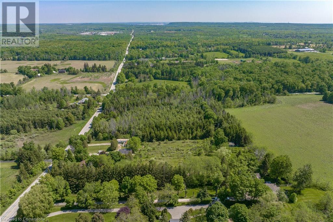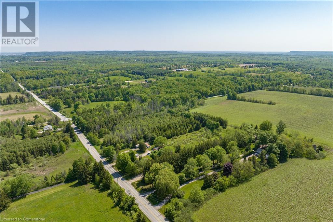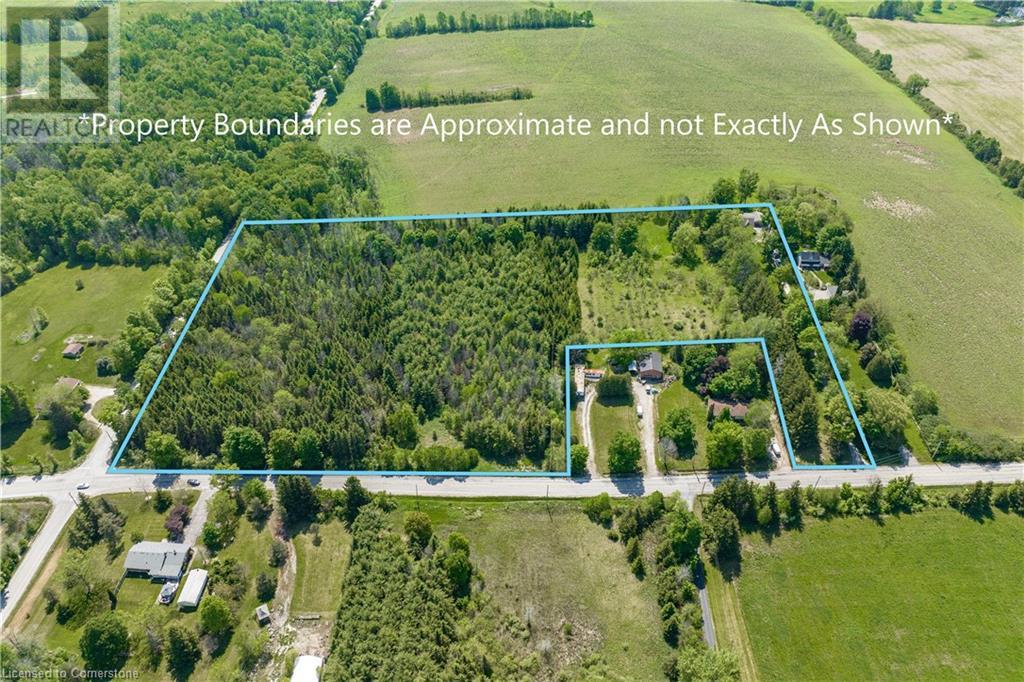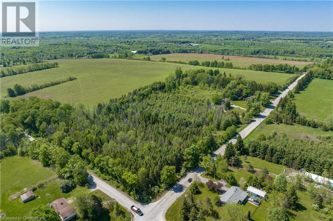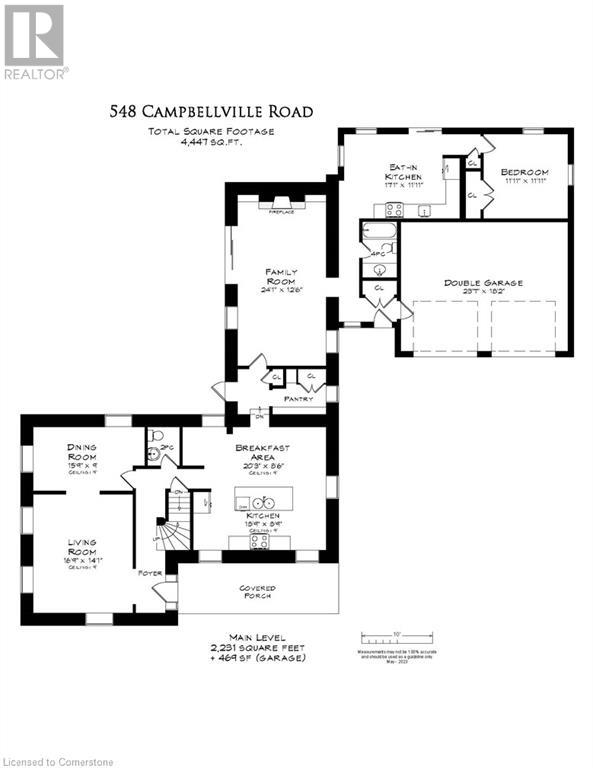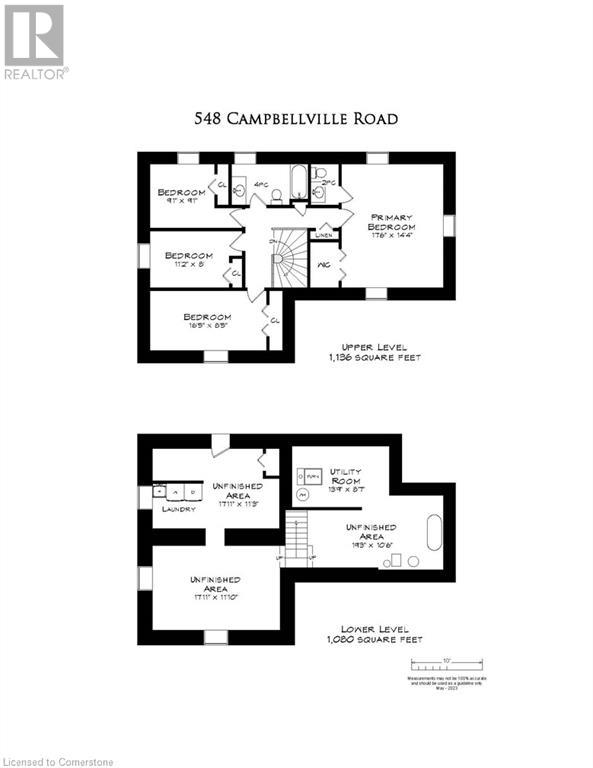548 Campbellville Road Flamborough, Ontario L0P 1B0
5 Bedroom
4 Bathroom
3367 sqft
2 Level
Central Air Conditioning
Boiler, Forced Air
Acreage
$1,869,000
Gorgeous 1800s Stone Farmhouse on 13 private mature acres with tree lined driveway. 3367 sqft of classic charm complimented by updated kitchens, bathrooms, electrical, plumbing and more. Hardwood floors, cove mouldings, in law suite with private garden, family room with wood fireplace and walkout to stone terrace. Updated furnace April 2024. 5 Bedrooms, 2+2 bathrooms. (id:48215)
Property Details
| MLS® Number | XH4164879 |
| Property Type | Single Family |
| EquipmentType | None |
| Features | Paved Driveway, Crushed Stone Driveway, Country Residential |
| ParkingSpaceTotal | 22 |
| RentalEquipmentType | None |
Building
| BathroomTotal | 4 |
| BedroomsAboveGround | 5 |
| BedroomsTotal | 5 |
| Appliances | Water Purifier |
| ArchitecturalStyle | 2 Level |
| BasementDevelopment | Unfinished |
| BasementType | Partial (unfinished) |
| ConstructionStyleAttachment | Detached |
| CoolingType | Central Air Conditioning |
| ExteriorFinish | Stone |
| FireProtection | Alarm System |
| FoundationType | Stone |
| HalfBathTotal | 2 |
| HeatingFuel | Oil |
| HeatingType | Boiler, Forced Air |
| StoriesTotal | 2 |
| SizeInterior | 3367 Sqft |
| Type | House |
| UtilityWater | Drilled Well, Well |
Parking
| Attached Garage |
Land
| Acreage | Yes |
| Sewer | Septic System |
| SizeFrontage | 615 Ft |
| SizeTotalText | 10 - 24.99 Acres |
Rooms
| Level | Type | Length | Width | Dimensions |
|---|---|---|---|---|
| Second Level | 4pc Bathroom | Measurements not available | ||
| Second Level | Bedroom | 9'1'' x 9'1'' | ||
| Second Level | Bedroom | 11'2'' x 8'0'' | ||
| Second Level | Bedroom | 16'5'' x 8'5'' | ||
| Second Level | 2pc Bathroom | Measurements not available | ||
| Second Level | Primary Bedroom | 17'6'' x 14'4'' | ||
| Basement | Utility Room | 13'9'' x 8'7'' | ||
| Basement | Other | 19'3'' x 10'6'' | ||
| Basement | Other | 17'11'' x 11'3'' | ||
| Basement | Laundry Room | Measurements not available | ||
| Basement | Other | 17'11'' x 11'10'' | ||
| Main Level | Bedroom | 11'11'' x 11'11'' | ||
| Main Level | Eat In Kitchen | 17'1'' x 11'11'' | ||
| Main Level | 4pc Bathroom | Measurements not available | ||
| Main Level | Family Room | 24'1'' x 12'6'' | ||
| Main Level | Breakfast | 20'3'' x 8'6'' | ||
| Main Level | Kitchen | 18'9'' x 8'9'' | ||
| Main Level | 2pc Bathroom | Measurements not available | ||
| Main Level | Dining Room | 15'9'' x 9'0'' | ||
| Main Level | Living Room | 16'9'' x 14'1'' |
https://www.realtor.ca/real-estate/27430400/548-campbellville-road-flamborough
Michael O'sullivan
Salesperson
Royal LePage Burloak Real Estate Services
2025 Maria Street Unit 4
Burlington, Ontario L7R 0G6
2025 Maria Street Unit 4
Burlington, Ontario L7R 0G6
Evan Dimichele
Salesperson
Royal LePage Burloak Real Estate Services
2025 Maria Street Unit 4a
Burlington, Ontario L7R 0G6
2025 Maria Street Unit 4a
Burlington, Ontario L7R 0G6


