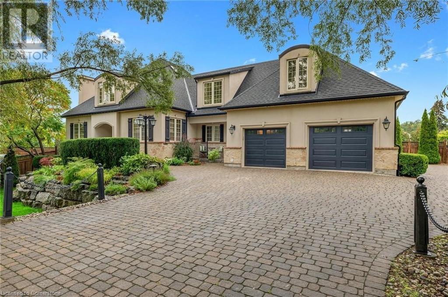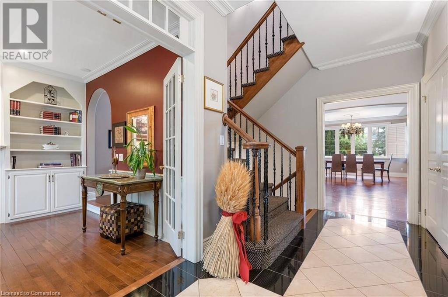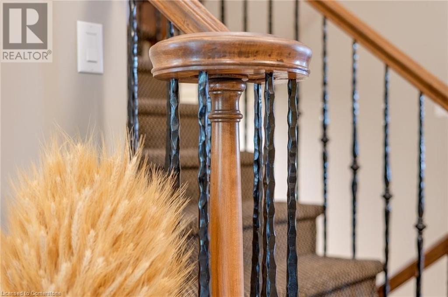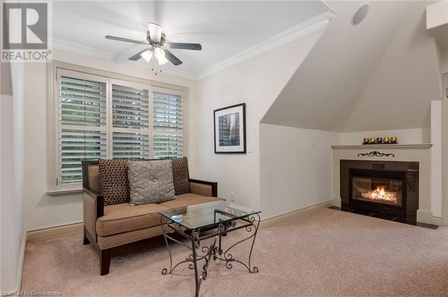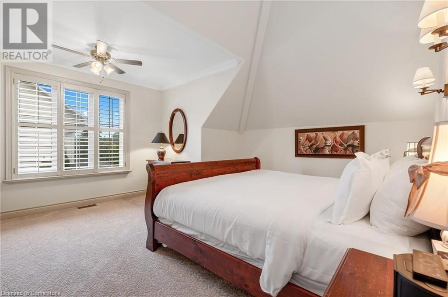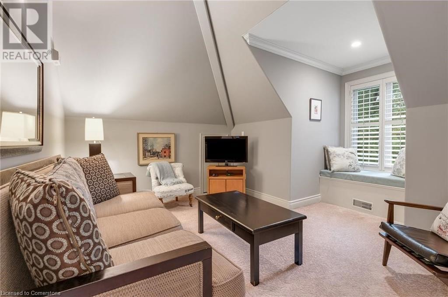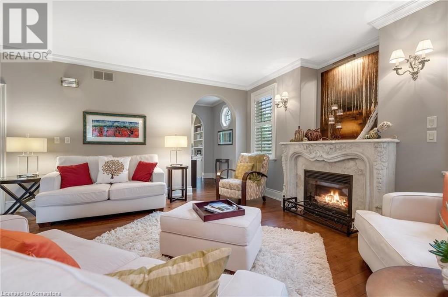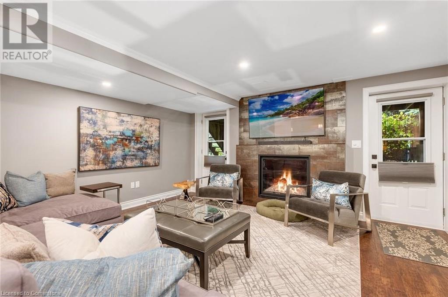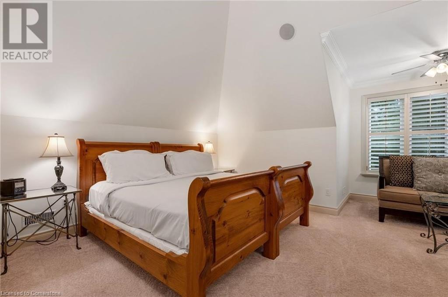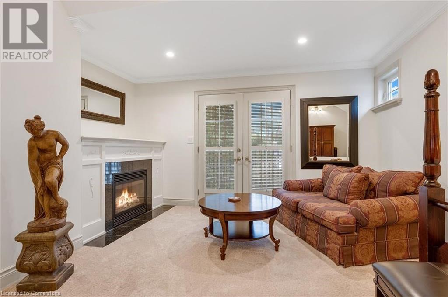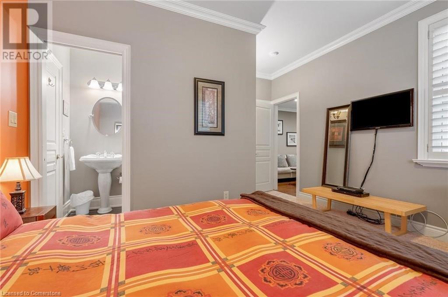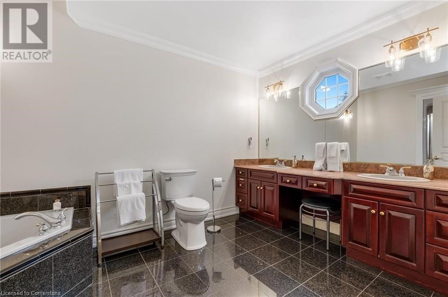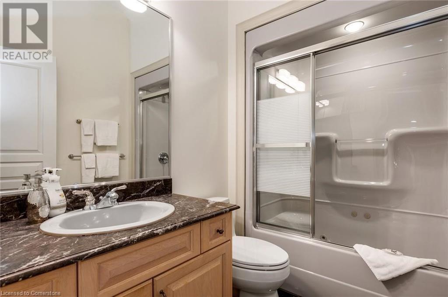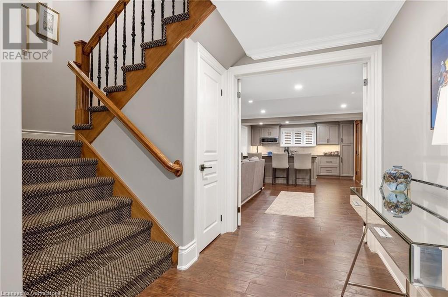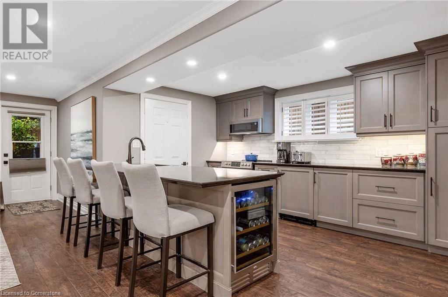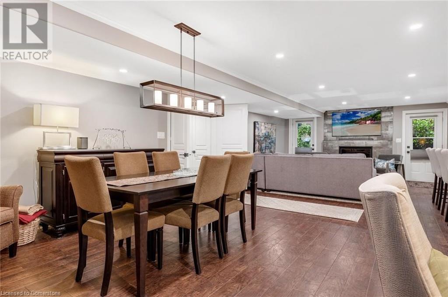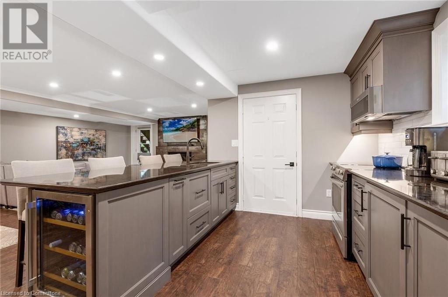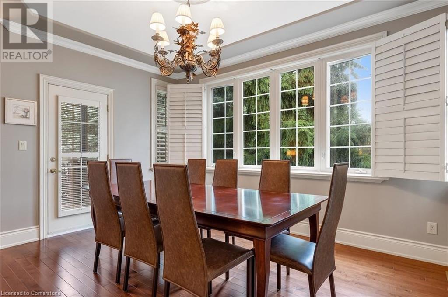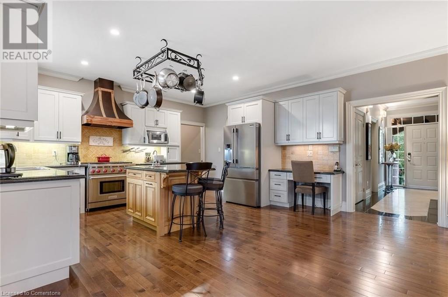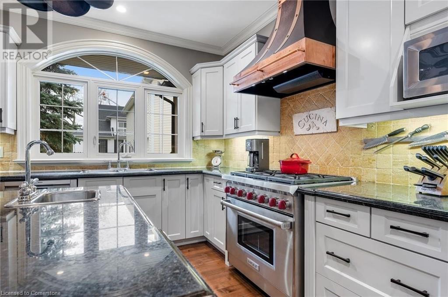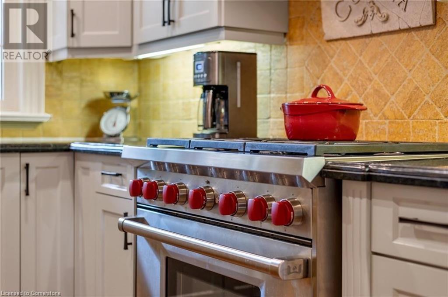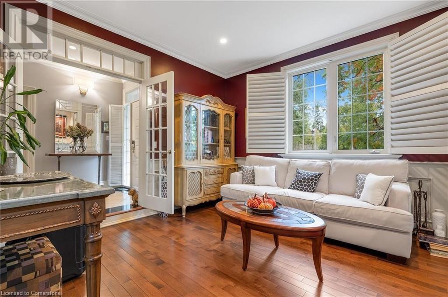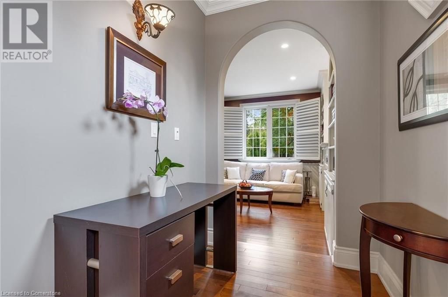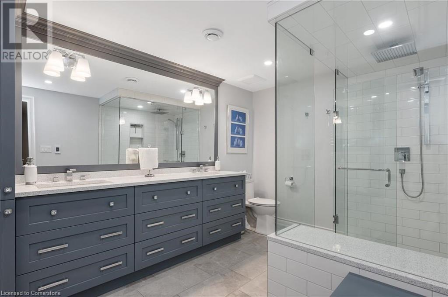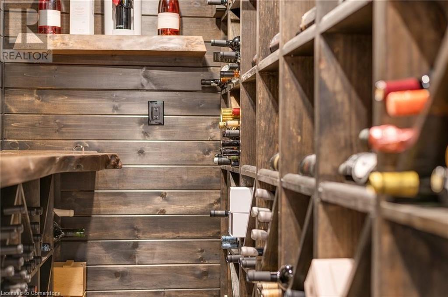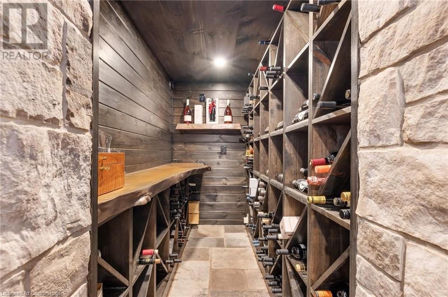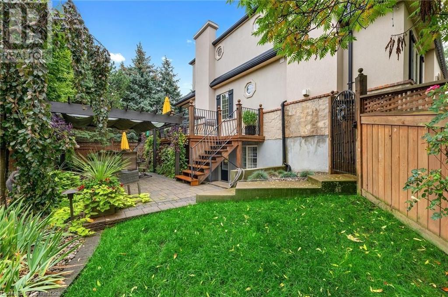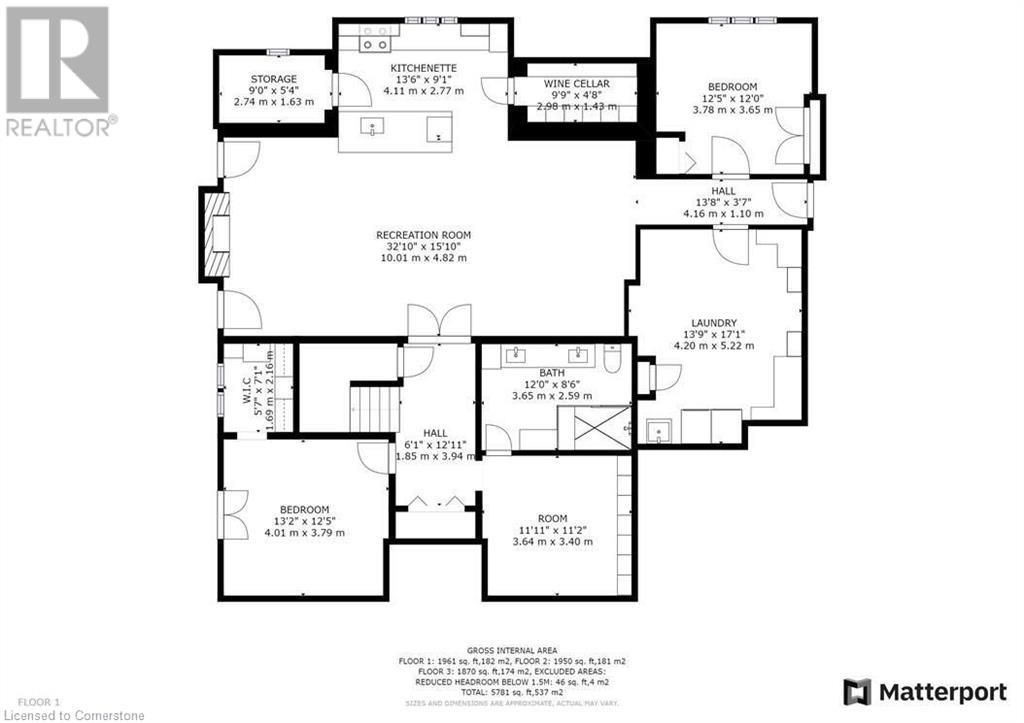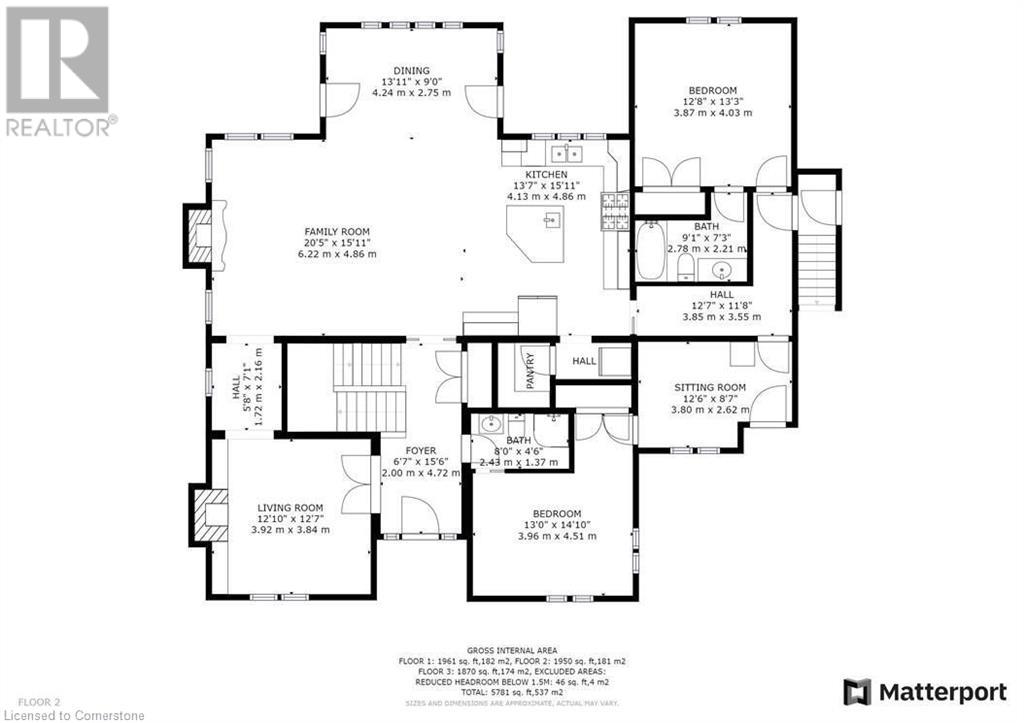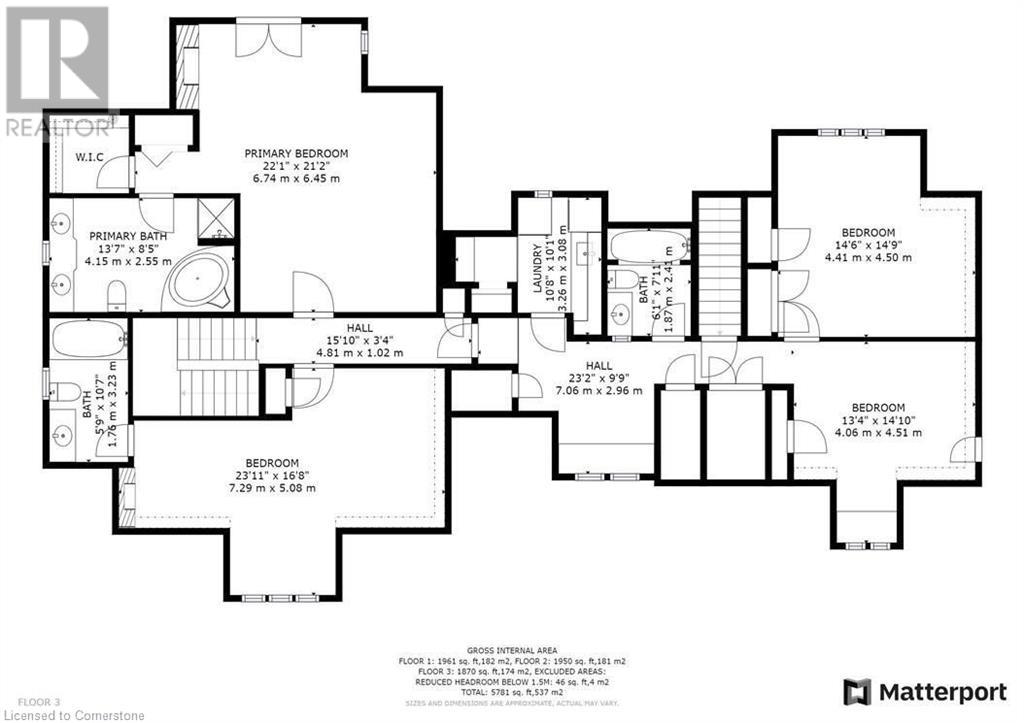545 Mississauga Street Niagara-On-The-Lake, Ontario L0S 1J0
$6,300 Monthly
Perfect for a large family or multi-generation up to 3 private areas! Dreaming of moving to Niagara-on-the-Lake? Welcome to this stunning FULLY FURNISHED executive custom-built Beauty. Luxury French Style Country Home with your own 500 bottle wine cellar. Meticulously maintained, where attention to detail can be seen throughout. Minutes to Queen St, enjoy the boutiques, restaurants, theatre, etc. Thousands spend on recent upgrades, both indoor and outdoor spaces. Newer professional S/S kitchen appliances (6 burner Wolf Stove) and kitchen cabinets adorn this gourmet kitchen with island open to a large dining and family room and stunning fireplace. Walk out to decks and outdoor living. California shuttters and updated custom lighting throughout. Main floor has 2 bedroom and 2 baths. Second floor has 3 bedrooms and 3 baths-plenty of room for guests and family members. Lower level with large family room, gorgeous kitchen, 2 bedrooms, large bathroom and plenty of storage. Come and live the life many can only dream of in Niagara-on-the-Lake. Landlord/Seller open to tenants purchasing property. Available November 10, 2024 (id:48215)
Property Details
| MLS® Number | XH4203466 |
| Property Type | Single Family |
| Amenities Near By | Beach, Golf Nearby, Park, Place Of Worship |
| Equipment Type | Water Heater |
| Parking Space Total | 7 |
| Rental Equipment Type | Water Heater |
Building
| Bathroom Total | 5 |
| Bedrooms Above Ground | 6 |
| Bedrooms Below Ground | 1 |
| Bedrooms Total | 7 |
| Architectural Style | 2 Level |
| Basement Development | Finished |
| Basement Type | Full (finished) |
| Construction Style Attachment | Detached |
| Exterior Finish | Stone, Stucco |
| Foundation Type | Block |
| Heating Fuel | Natural Gas |
| Heating Type | Forced Air |
| Stories Total | 2 |
| Size Interior | 3,820 Ft2 |
| Type | House |
| Utility Water | Municipal Water |
Parking
| Attached Garage |
Land
| Acreage | No |
| Land Amenities | Beach, Golf Nearby, Park, Place Of Worship |
| Sewer | Municipal Sewage System |
| Size Depth | 130 Ft |
| Size Frontage | 75 Ft |
| Size Total Text | Under 1/2 Acre |
| Zoning Description | R |
Rooms
| Level | Type | Length | Width | Dimensions |
|---|---|---|---|---|
| Second Level | 4pc Bathroom | Measurements not available | ||
| Second Level | Bedroom | 14'10'' x 13'4'' | ||
| Second Level | 5pc Bathroom | Measurements not available | ||
| Second Level | Bedroom | 14'6'' x 14'9'' | ||
| Second Level | Laundry Room | 10'8'' x 11'0'' | ||
| Second Level | Bedroom | 23'11'' x 16'8'' | ||
| Second Level | Primary Bedroom | 22'1'' x 21'2'' | ||
| Lower Level | 4pc Bathroom | Measurements not available | ||
| Lower Level | Primary Bedroom | 13'2'' x 12'5'' | ||
| Lower Level | Recreation Room | 31'10'' x 15'10'' | ||
| Lower Level | Eat In Kitchen | 13'6'' x 9'1'' | ||
| Main Level | Bedroom | 13'3'' x 12'8'' | ||
| Main Level | 4pc Bathroom | Measurements not available | ||
| Main Level | Sitting Room | 12'6'' x 8'7'' | ||
| Main Level | 3pc Bathroom | Measurements not available | ||
| Main Level | Bedroom | 14'10'' x 13'0'' | ||
| Main Level | Foyer | 15'6'' x 6'7'' | ||
| Main Level | Living Room | 12'10'' x 12'7'' | ||
| Main Level | Dining Room | 13'11'' x 9'0'' | ||
| Main Level | Family Room | 20'5'' x 15'11'' | ||
| Main Level | Eat In Kitchen | 12'7'' x 15'11'' |
https://www.realtor.ca/real-estate/27427056/545-mississauga-street-niagara-on-the-lake

Angelika Zammit
Salesperson
www.angelikazammit.com/
5111 New Street Unit 104
Burlington, Ontario L7L 1V2
(905) 637-1700

Clare Pajot
Salesperson
(905) 637-1070
5111 New St - Suite #102
Burlington, Ontario L7L 1V2
(905) 637-1700
(905) 637-1070


