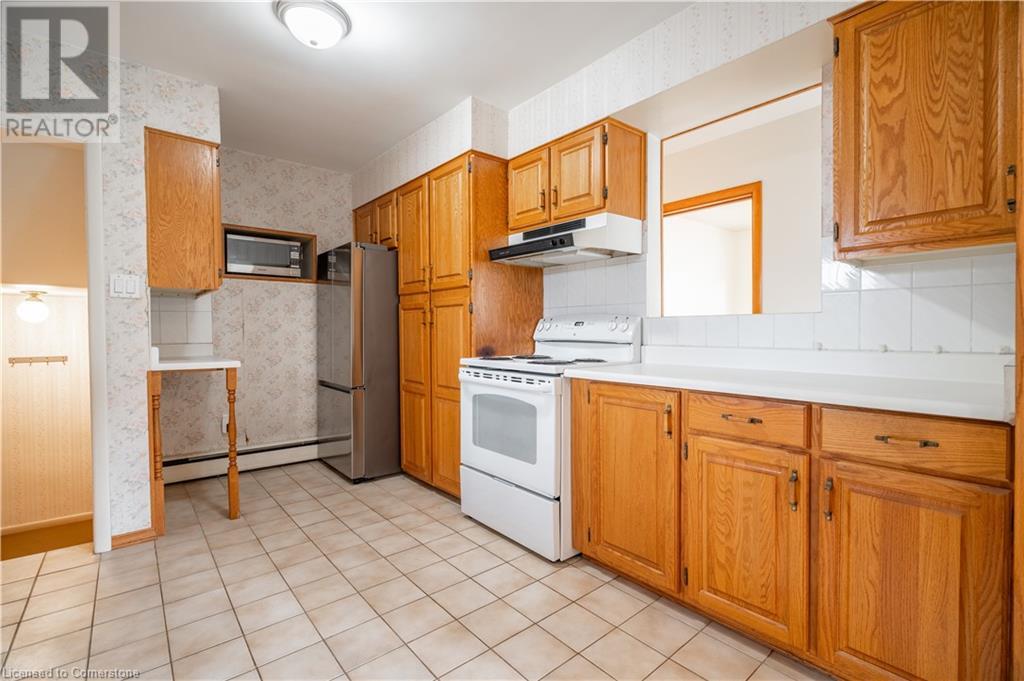543 Tate Avenue Hamilton, Ontario L8H 6L1
$619,900
Lovingly maintained 3+1 bedroom bungalow with an inground pool and in-law suite potential! This property presents a fantastic investment opportunity, featuring two kitchens, a separate basement entrance, a detached garage with potential for a secondary dwelling unit (Buyer to do due diligence), and a spacious double-wide driveway that accommodates up to four cars. Recent upgrades include a new roof (2022), boiler system (2022), washer/dryer and upstairs fridge (2023), along with a new pool pump and filter (2023) and 1 inch waterline to the property (2024). Ideally located for commuters, just a short drive to Red Hill and QEW. Schedule your private showing today! (id:48215)
Property Details
| MLS® Number | 40666892 |
| Property Type | Single Family |
| AmenitiesNearBy | Park, Public Transit, Schools |
| ParkingSpaceTotal | 5 |
Building
| BathroomTotal | 2 |
| BedroomsAboveGround | 3 |
| BedroomsBelowGround | 1 |
| BedroomsTotal | 4 |
| ArchitecturalStyle | Bungalow |
| BasementDevelopment | Finished |
| BasementType | Full (finished) |
| ConstructedDate | 1956 |
| ConstructionStyleAttachment | Detached |
| CoolingType | Window Air Conditioner |
| ExteriorFinish | Aluminum Siding, Brick |
| FoundationType | Unknown |
| HalfBathTotal | 1 |
| HeatingType | Other |
| StoriesTotal | 1 |
| SizeInterior | 1113 Sqft |
| Type | House |
| UtilityWater | Municipal Water |
Parking
| Detached Garage | |
| Carport |
Land
| AccessType | Road Access, Highway Nearby |
| Acreage | No |
| LandAmenities | Park, Public Transit, Schools |
| Sewer | Municipal Sewage System |
| SizeDepth | 107 Ft |
| SizeFrontage | 42 Ft |
| SizeTotalText | Under 1/2 Acre |
| ZoningDescription | C |
Rooms
| Level | Type | Length | Width | Dimensions |
|---|---|---|---|---|
| Basement | 2pc Bathroom | Measurements not available | ||
| Basement | Laundry Room | 18'0'' x 7'9'' | ||
| Basement | Utility Room | 11'4'' x 11'2'' | ||
| Basement | Bedroom | 12'10'' x 10'5'' | ||
| Basement | Recreation Room | 26'6'' x 15'11'' | ||
| Main Level | 4pc Bathroom | Measurements not available | ||
| Main Level | Bedroom | 10'10'' x 11'1'' | ||
| Main Level | Bedroom | 11'2'' x 11'3'' | ||
| Main Level | Bedroom | 10'7'' x 9'7'' | ||
| Main Level | Living Room | 15'10'' x 12'0'' | ||
| Main Level | Dining Room | 8'5'' x 9'2'' | ||
| Main Level | Kitchen | 12'9'' x 10'3'' |
https://www.realtor.ca/real-estate/27571120/543-tate-avenue-hamilton
Alex Hill
Salesperson
Unit 101 1595 Upper James St.
Hamilton, Ontario L9B 0H7


































