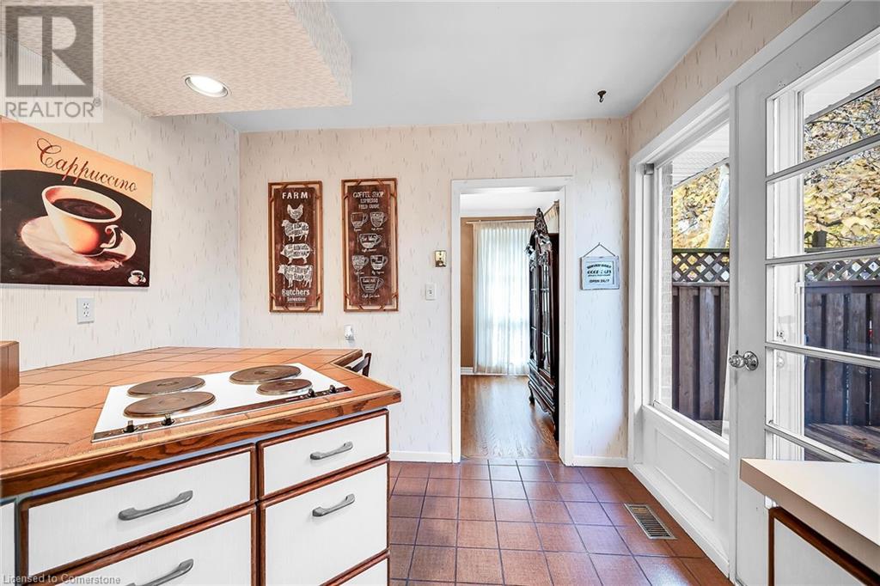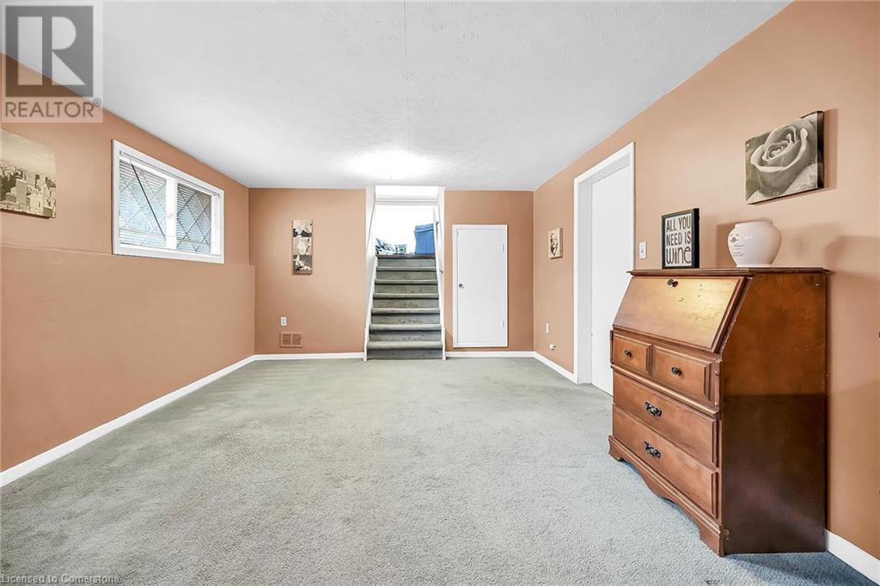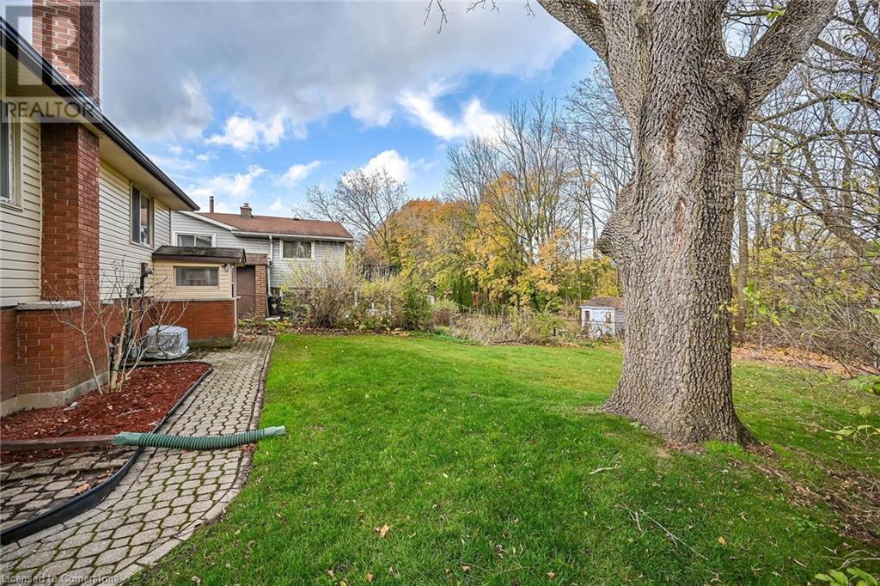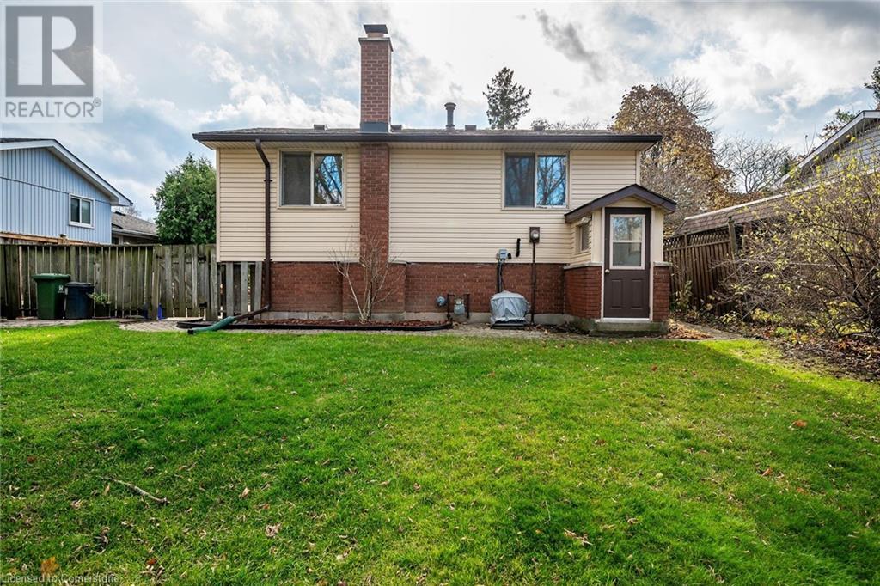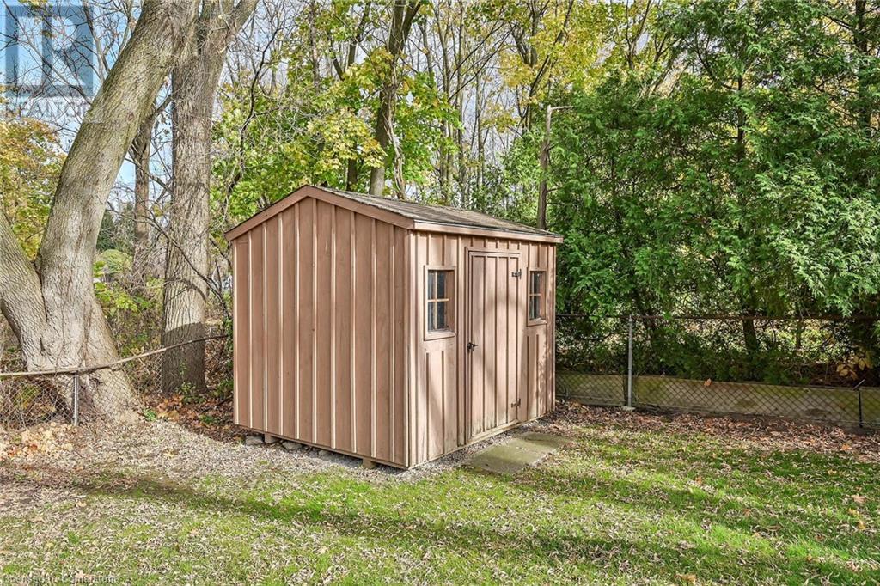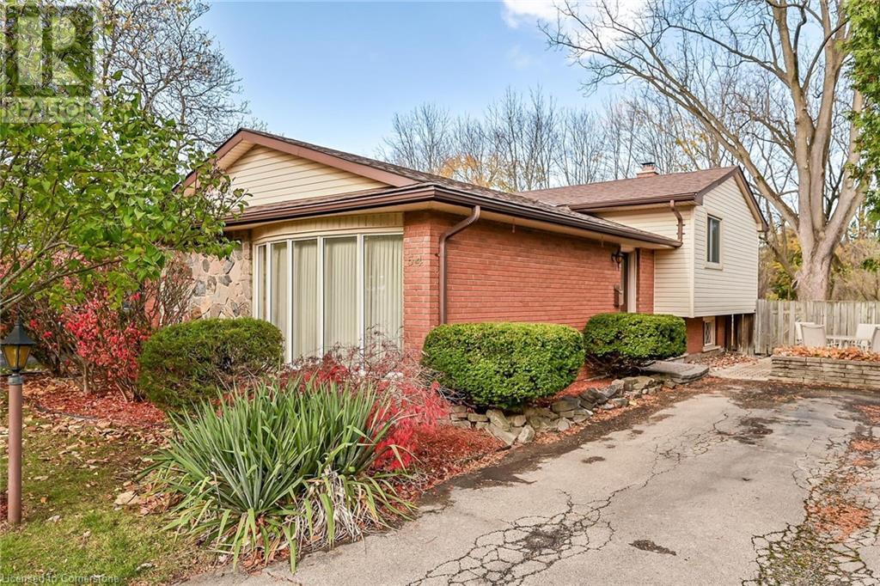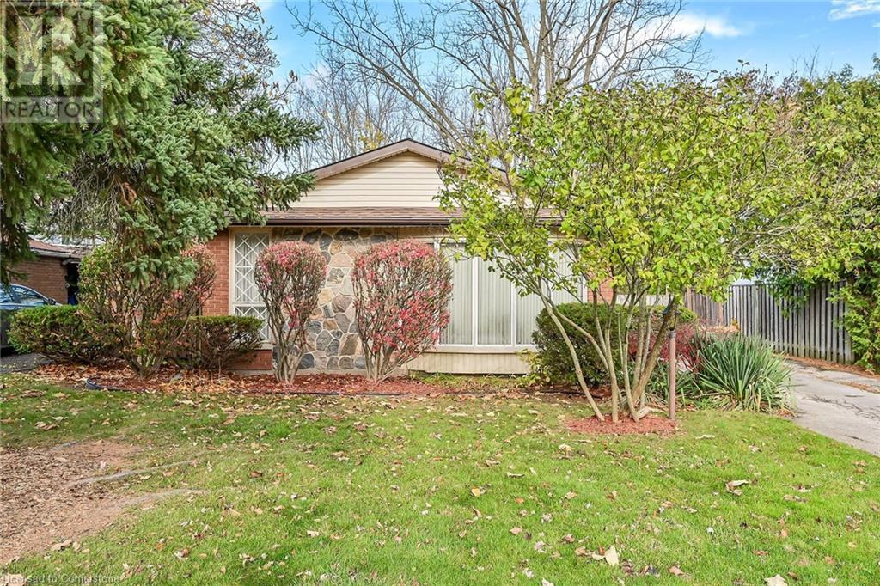54 Little John Road Dundas, Ontario L9H 4G7
$849,900
LOCATION, LOCATION , LOCATION! STEP INTO THIS 3 BEDRM 3 LEVEL BACKSPILT IN THE MOST DESIRABLE LOCATION IN DUNDAS. THIS MATURE HOME SITS ON A MAGICAL 50x150 FT DEEP LOT BACKING ONTO THE RAILTRAIL. A TOTALLY MATURE PRIVATE TREED YARD MAKES THIS THE PERFECT OPPORTUNITY TO ESTABLISH YOUR ROOTS IN A FABULOUS COMMUNITY. STEPS TO PARKS, SCHOOLS AND AMENITIES THIS HOME IS AWAITING YOUR DECORATIING TOUCH. GLEAMING HARDWOOD FLOORS, RECENT ROOF AND A/C ARE A FEW OF THE UPDATES. MAKE THIS THE ONE! (id:48215)
Property Details
| MLS® Number | 40675218 |
| Property Type | Single Family |
| Amenities Near By | Park, Playground, Public Transit |
| Community Features | Quiet Area |
| Equipment Type | Water Heater |
| Parking Space Total | 3 |
| Rental Equipment Type | Water Heater |
Building
| Bathroom Total | 2 |
| Bedrooms Above Ground | 3 |
| Bedrooms Total | 3 |
| Appliances | Dishwasher, Dryer, Refrigerator, Stove, Water Meter, Washer, Window Coverings |
| Basement Development | Finished |
| Basement Type | Full (finished) |
| Constructed Date | 1964 |
| Construction Style Attachment | Detached |
| Cooling Type | Central Air Conditioning |
| Exterior Finish | Brick, Vinyl Siding |
| Fireplace Fuel | Wood |
| Fireplace Present | Yes |
| Fireplace Total | 1 |
| Fireplace Type | Other - See Remarks |
| Foundation Type | Block |
| Half Bath Total | 1 |
| Heating Fuel | Natural Gas |
| Heating Type | Forced Air |
| Size Interior | 1,599 Ft2 |
| Type | House |
| Utility Water | Municipal Water |
Land
| Access Type | Road Access |
| Acreage | No |
| Land Amenities | Park, Playground, Public Transit |
| Sewer | Municipal Sewage System |
| Size Depth | 150 Ft |
| Size Frontage | 50 Ft |
| Size Total | 0|under 1/2 Acre |
| Size Total Text | 0|under 1/2 Acre |
| Zoning Description | R2 |
Rooms
| Level | Type | Length | Width | Dimensions |
|---|---|---|---|---|
| Second Level | 4pc Bathroom | Measurements not available | ||
| Second Level | Bedroom | 9'1'' x 8'8'' | ||
| Second Level | Bedroom | 13'0'' x 9'1'' | ||
| Second Level | Bedroom | 11'5'' x 11'1'' | ||
| Lower Level | Laundry Room | Measurements not available | ||
| Lower Level | 2pc Bathroom | Measurements not available | ||
| Lower Level | Family Room | 17'6'' x 11'10'' | ||
| Main Level | Eat In Kitchen | 14'5'' x 9'4'' | ||
| Main Level | Dining Room | 10'6'' x 8'7'' | ||
| Main Level | Living Room | 18'1'' x 11'6'' |
https://www.realtor.ca/real-estate/27629598/54-little-john-road-dundas
Jay A. Brandes
Salesperson
(905) 574-1450
109 Portia Drive
Ancaster, Ontario L9G 0E8
(905) 304-3303
(905) 574-1450
www.remaxescarpment.com/
Marsha Brandes
Salesperson
(905) 574-1450
109 Portia Drive
Ancaster, Ontario L9G 0E8
(905) 304-3303
(905) 574-1450
www.remaxescarpment.com/



















