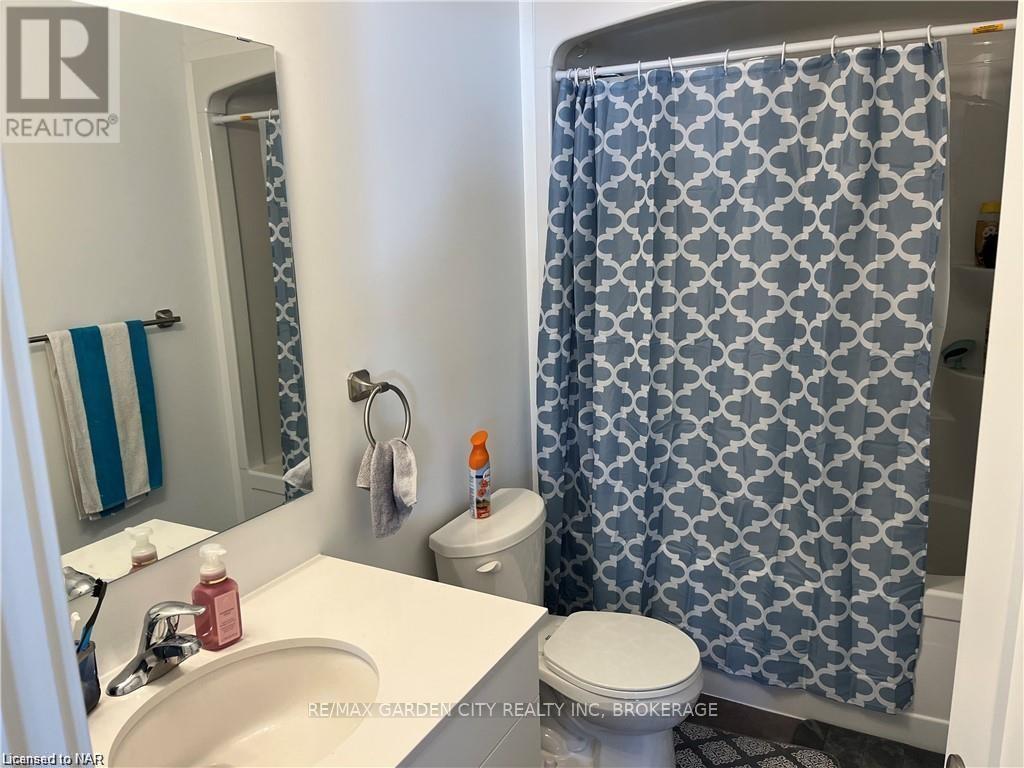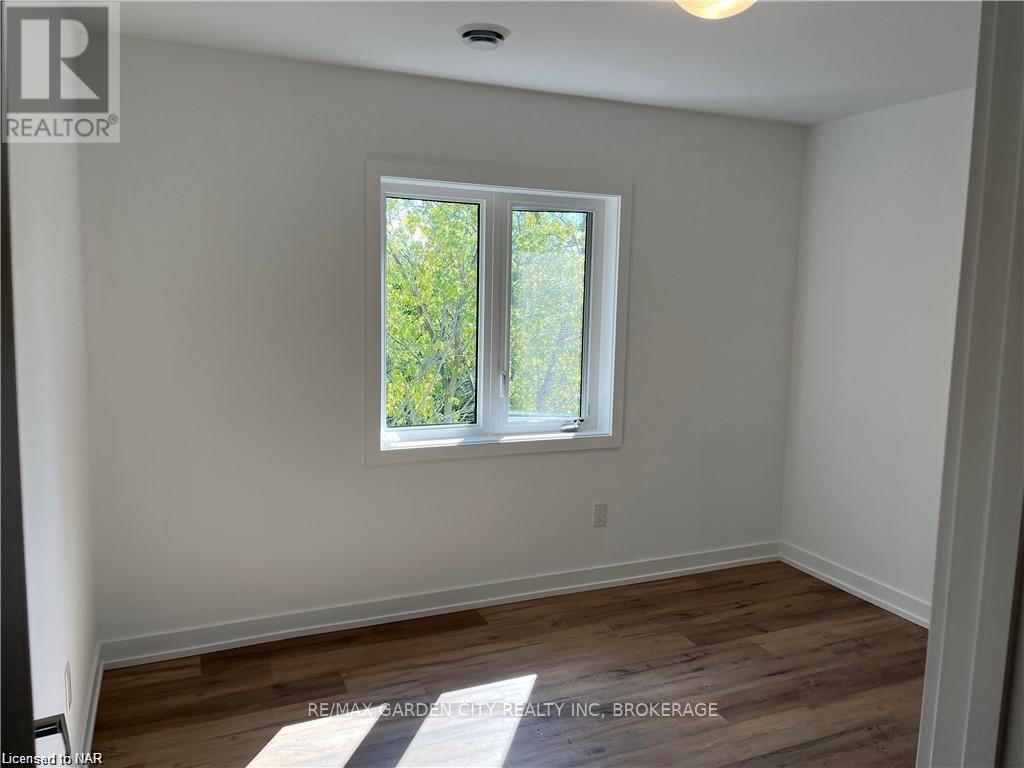535 - 4263 Fourth Avenue Niagara Falls, Ontario L2E 0C2
2 Bedroom
2 Bathroom
800 - 899 ft2
Central Air Conditioning
Forced Air
$1,850 Monthly
Available January 5th, 2025. Welcome to this new modern 2 bedroom 1.5 bathroom upper unit condo in Niagara Falls. The property comes with 2 parking spaces. The open concept living area consists of perfect size kitchen with stainless steel appliances and flowing living and dinning room area. Laundry conveniently located in unit. Close to all the excitement Niagara Falls has to offer the vibrant tourist district, Go Station, restaurants, etc. (id:48215)
Property Details
| MLS® Number | X10429877 |
| Property Type | Single Family |
| Community Name | 210 - Downtown |
| Community Features | Pet Restrictions |
| Parking Space Total | 2 |
Building
| Bathroom Total | 2 |
| Bedrooms Above Ground | 2 |
| Bedrooms Total | 2 |
| Amenities | Visitor Parking |
| Cooling Type | Central Air Conditioning |
| Exterior Finish | Vinyl Siding, Brick |
| Half Bath Total | 1 |
| Heating Fuel | Natural Gas |
| Heating Type | Forced Air |
| Size Interior | 800 - 899 Ft2 |
| Type | Row / Townhouse |
Land
| Acreage | No |
Rooms
| Level | Type | Length | Width | Dimensions |
|---|---|---|---|---|
| Second Level | Primary Bedroom | 3.51 m | 2.9 m | 3.51 m x 2.9 m |
| Second Level | Bedroom | 3.2 m | 2.9 m | 3.2 m x 2.9 m |

Alayna D'angelo
Salesperson
RE/MAX Garden City Realty Inc, Brokerage
Lake & Carlton Plaza
St. Catharines, Ontario L2R 7J8
Lake & Carlton Plaza
St. Catharines, Ontario L2R 7J8
(905) 641-1110
(905) 684-1321
www.remax-gc.com/

















