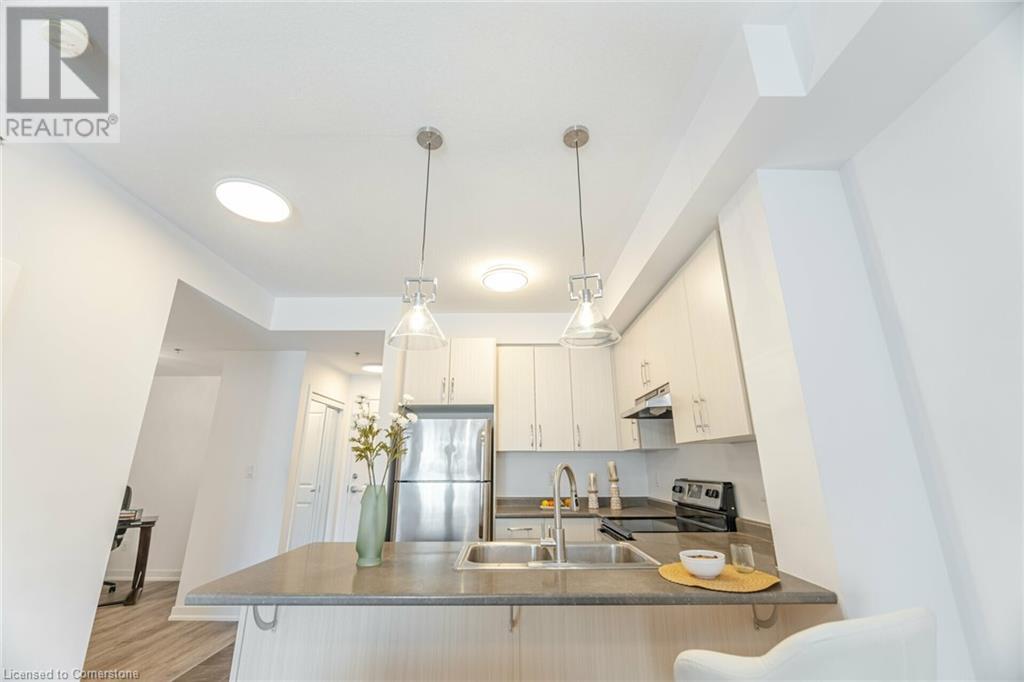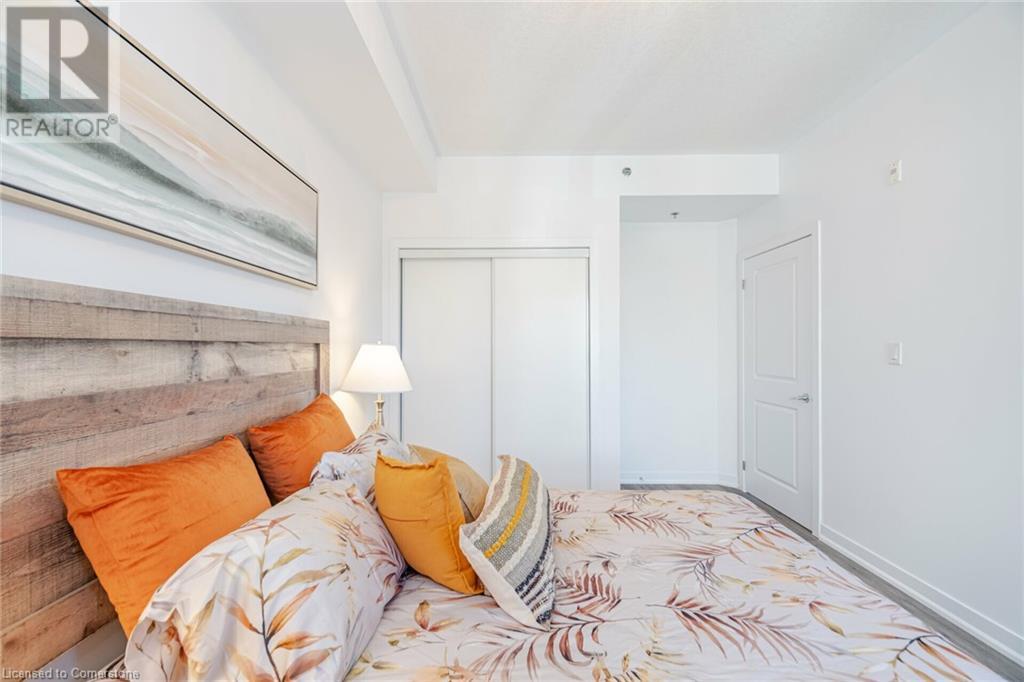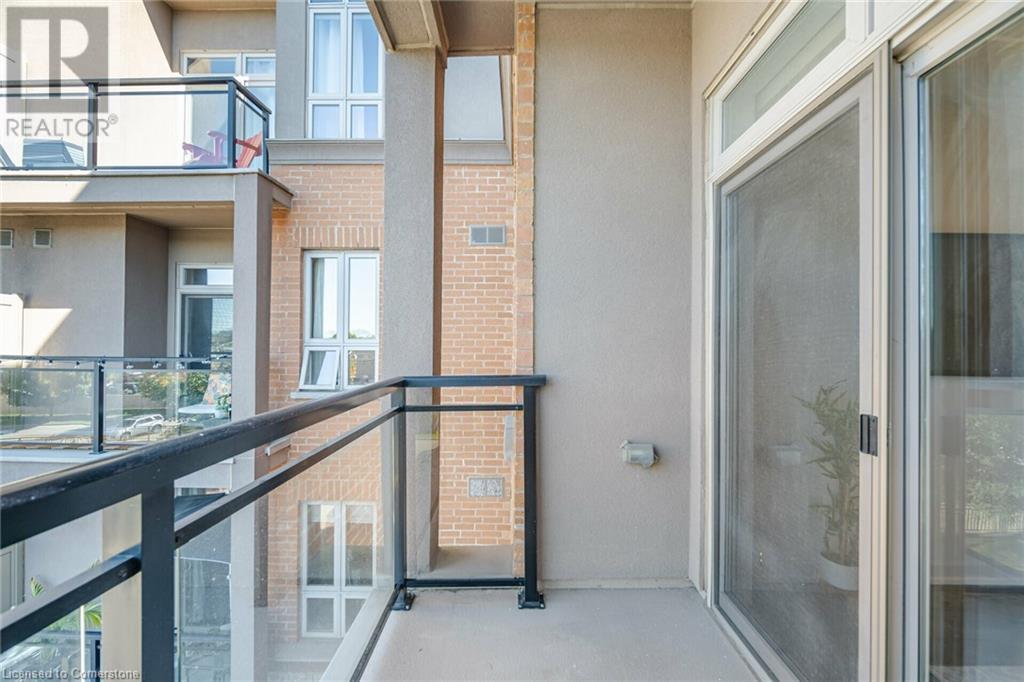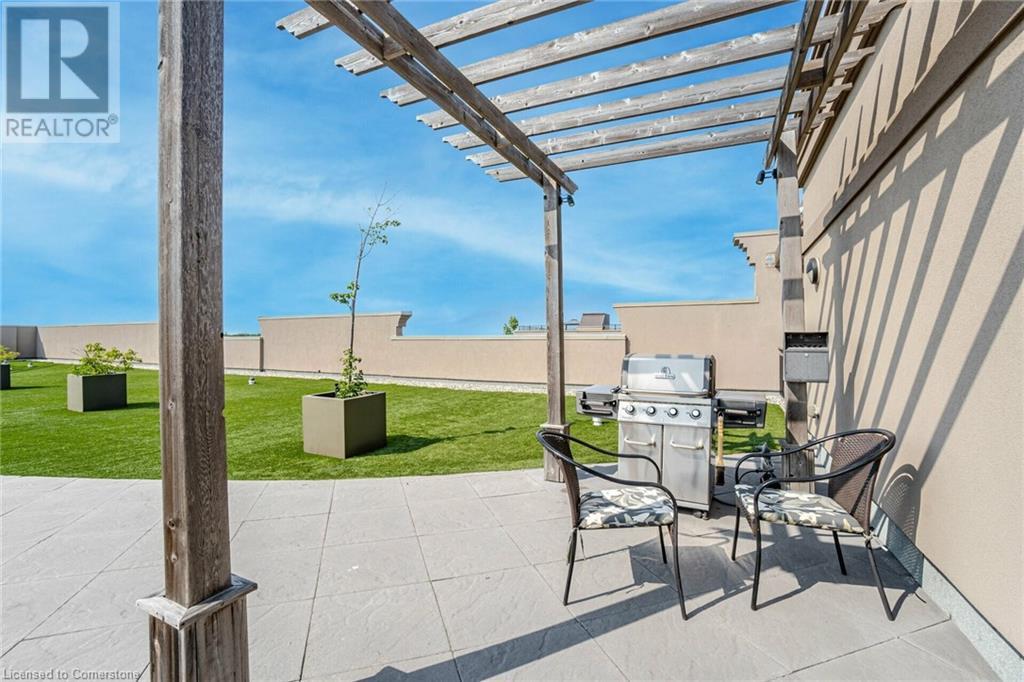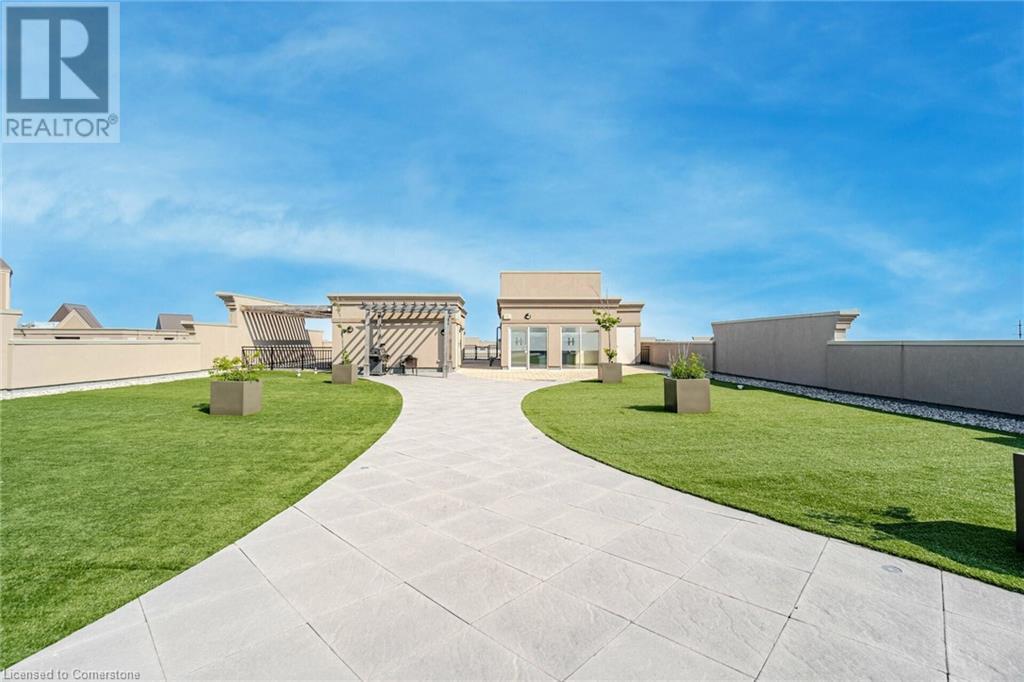5317 Upper Middle Road Unit# 331 Burlington, Ontario L7L 0G8
$519,999Maintenance,
$599.44 Monthly
Maintenance,
$599.44 MonthlyWelcome To Unit 331 At 'The Haven' Condos, Situated In The Highly Desirable Orchard Community. Enter Through The Front Door To What Looks and Feels Like A Brand New Unit With Modern Updates To Flooring (Entirely Carpet-Free) And Lighting Throughout. With Over 700 Square Feet Of Efficiently Designed Space, This Unit Offers Not Only A Spacious Bedroom But Also A Rarely Offered Bedroom-Sized Den That Is Ideal For An Office-at-Home Set Up Or a Nursery For Young Families. It Is A True Breath of Fresh Air To Experience The High 9-Foot Ceilings, Light Colour Selections Throughout And Lovely Private Balcony. In-Suite Laundry and a Well Sized Locker Located on The Same Floor Adds Functional Convenience. The Building Features Underground Parking , Ample Visitor Parking, Well Maintained Common Areas And A Wonderful Roof Top Terrace With BBQs, Multiple Seating Areas And Even A Putting Green! Walking Distance To The Bronte Creek And Close To All Amenities With Easy Highway Access, This Unit Is A Must See! (id:48215)
Property Details
| MLS® Number | 40668665 |
| Property Type | Single Family |
| Features | Southern Exposure, Conservation/green Belt, Balcony |
| ParkingSpaceTotal | 1 |
| StorageType | Locker |
Building
| BathroomTotal | 1 |
| BedroomsAboveGround | 1 |
| BedroomsBelowGround | 1 |
| BedroomsTotal | 2 |
| Amenities | Exercise Centre, Party Room |
| Appliances | Dishwasher, Dryer, Refrigerator, Stove, Washer, Hood Fan, Window Coverings |
| BasementType | None |
| ConstructionStyleAttachment | Attached |
| CoolingType | Central Air Conditioning |
| ExteriorFinish | Brick, Stone, Stucco |
| StoriesTotal | 1 |
| SizeInterior | 709 Sqft |
| Type | Apartment |
| UtilityWater | Municipal Water |
Parking
| Underground | |
| Visitor Parking |
Land
| Acreage | No |
| Sewer | Municipal Sewage System |
| SizeTotalText | Unknown |
| ZoningDescription | Res |
Rooms
| Level | Type | Length | Width | Dimensions |
|---|---|---|---|---|
| Main Level | Foyer | 6'9'' x 5' | ||
| Main Level | Laundry Room | Measurements not available | ||
| Main Level | Den | 10'0'' x 9'10'' | ||
| Main Level | 4pc Bathroom | 5'11'' x 9'6'' | ||
| Main Level | Bedroom | 15'8'' x 10'2'' | ||
| Main Level | Kitchen | 9'5'' x 11'4'' | ||
| Main Level | Living Room | 16'1'' x 10'9'' |
https://www.realtor.ca/real-estate/27576673/5317-upper-middle-road-unit-331-burlington
Mohammad Emami
Salesperson
4121 Fairview Street Unit 4b
Burlington, Ontario L7L 2A4











