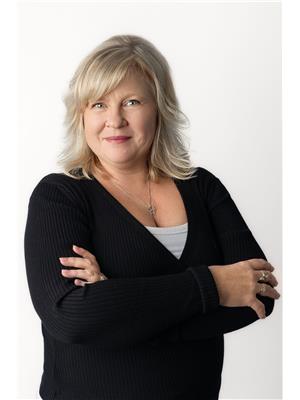53 Jane Street Hagersville, Ontario N0A 1H0
$599,900
Everything old is new again - Welcome to 53 Jane Street... almost 1200 square foot bungalow with 3 bedrooms and 2 bathrooms on a large 0.20 acre lot in a quiet area of Hagersville, just 30 - 35 minute commute to Hamilton/access to the 403. This home has been recently updated and includes a brand new kitchen with stainless steel appliances, two brand new bathrooms, laundry room, all new flooring throughout, new light fixtures/pot lighting, fresh paint, vinyl windows, metal roof, furnace and central air replaced in 2018, all new exterior decks and includes a hot tub! Detached garage and partially fenced yard, ready for your enjoyment! Move into this beauty with nothing to do! Perfect starter or retiree home. (id:48215)
Property Details
| MLS® Number | 40678380 |
| Property Type | Single Family |
| Amenities Near By | Hospital, Place Of Worship, Schools |
| Communication Type | High Speed Internet |
| Community Features | Quiet Area |
| Parking Space Total | 4 |
Building
| Bathroom Total | 2 |
| Bedrooms Above Ground | 3 |
| Bedrooms Total | 3 |
| Appliances | Dishwasher, Dryer, Refrigerator, Stove, Washer, Microwave Built-in, Hot Tub |
| Architectural Style | Bungalow |
| Basement Development | Unfinished |
| Basement Type | Crawl Space (unfinished) |
| Constructed Date | 1940 |
| Construction Style Attachment | Detached |
| Cooling Type | Central Air Conditioning |
| Exterior Finish | Vinyl Siding |
| Foundation Type | Block |
| Half Bath Total | 1 |
| Heating Fuel | Natural Gas |
| Heating Type | Forced Air |
| Stories Total | 1 |
| Size Interior | 1,137 Ft2 |
| Type | House |
| Utility Water | Municipal Water |
Parking
| Detached Garage |
Land
| Access Type | Road Access |
| Acreage | No |
| Land Amenities | Hospital, Place Of Worship, Schools |
| Sewer | Municipal Sewage System |
| Size Depth | 98 Ft |
| Size Frontage | 70 Ft |
| Size Irregular | 0.2 |
| Size Total | 0.2 Ac|under 1/2 Acre |
| Size Total Text | 0.2 Ac|under 1/2 Acre |
| Zoning Description | R1a |
Rooms
| Level | Type | Length | Width | Dimensions |
|---|---|---|---|---|
| Main Level | 2pc Bathroom | 7'4'' x 5'3'' | ||
| Main Level | Sunroom | 7'4'' x 11'9'' | ||
| Main Level | 4pc Bathroom | 8'5'' x 10'6'' | ||
| Main Level | Bedroom | 8'6'' x 10'6'' | ||
| Main Level | Bedroom | 11'4'' x 11'3'' | ||
| Main Level | Bedroom | 9'9'' x 11'3'' | ||
| Main Level | Living Room | 17'11'' x 12'6'' | ||
| Main Level | Kitchen | 11'5'' x 17'7'' |
Utilities
| Cable | Available |
| Electricity | Available |
| Natural Gas | Available |
https://www.realtor.ca/real-estate/27659105/53-jane-street-hagersville

Denise Snyder
Broker
(905) 575-7217
http//deniseanddeanna.ca
Unit 101 1595 Upper James St.
Hamilton, Ontario L9B 0H7
(905) 575-5478
(905) 575-7217
www.remaxescarpment.com/



















































