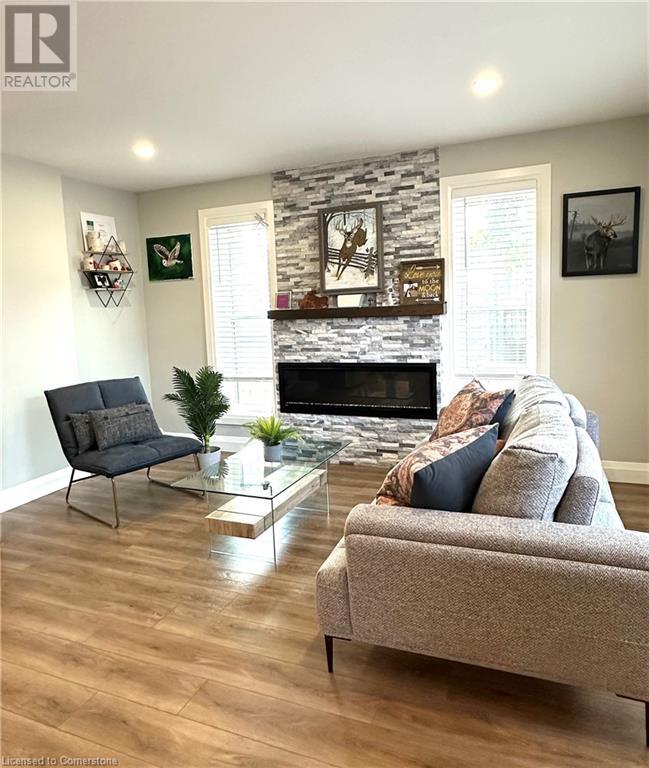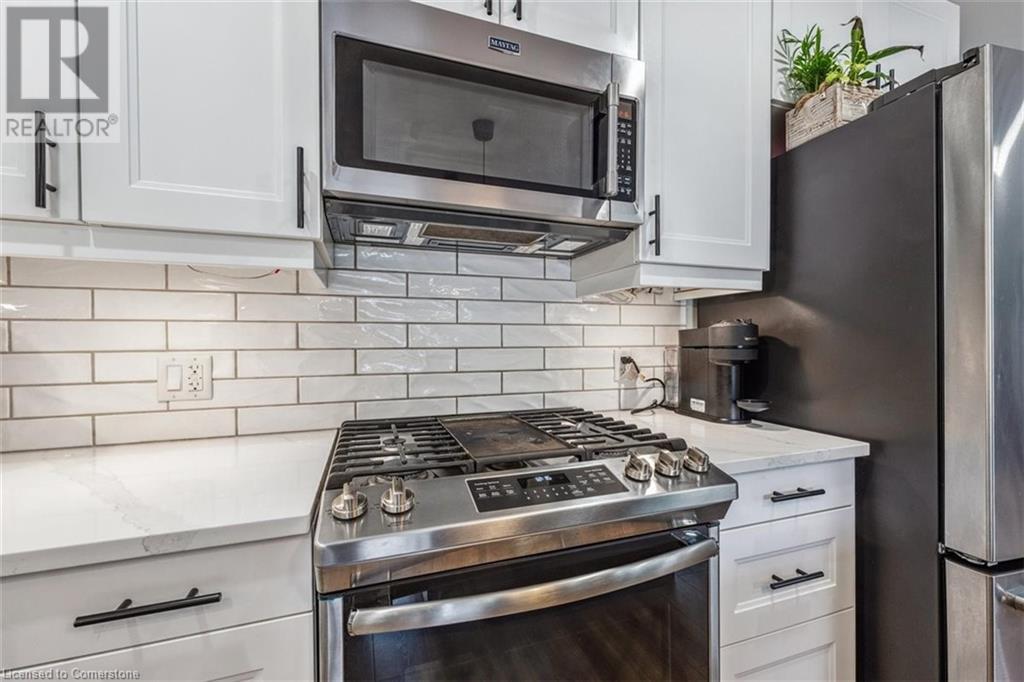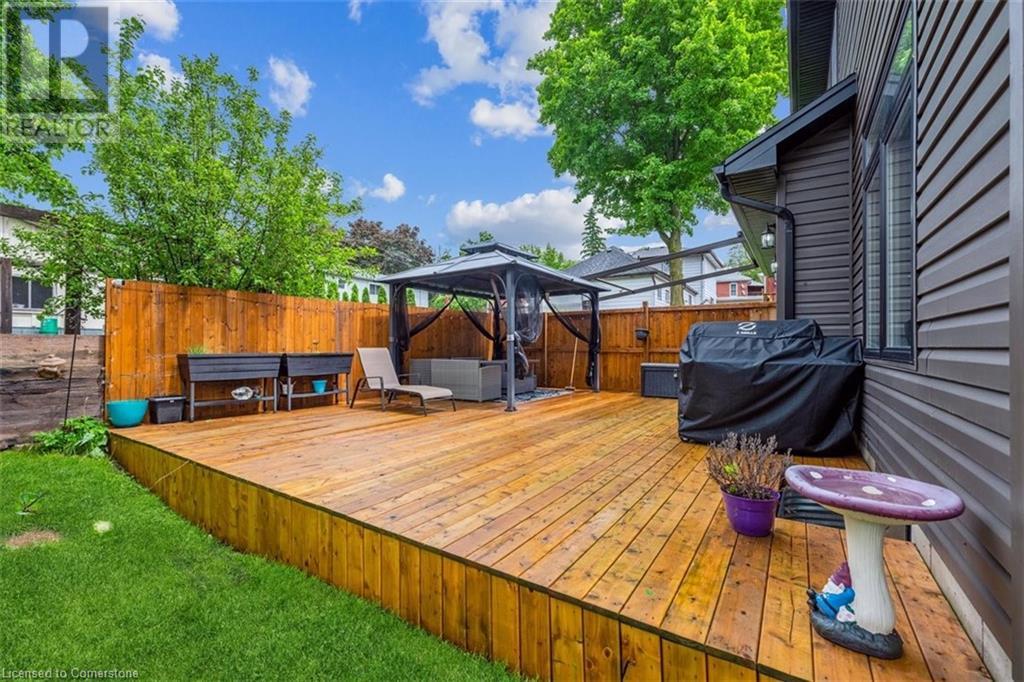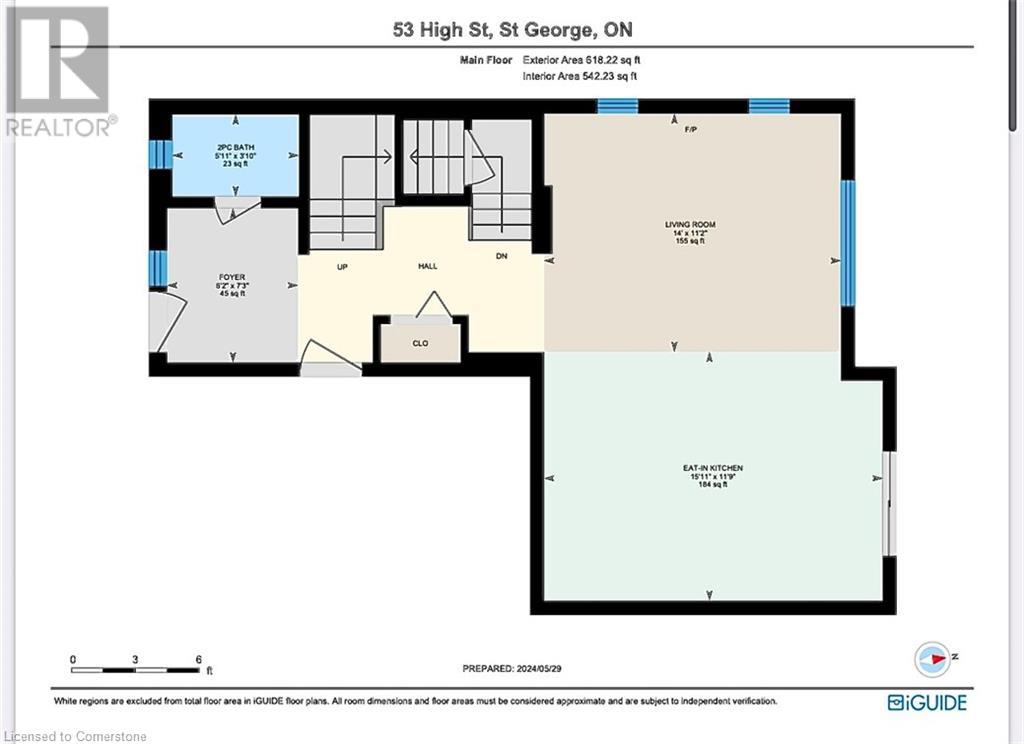53 High Street St. George, Ontario N0E 1N0
$765,000
Welcome to High Street! This beautiful 2019 semi-detached is conveniently located in walking distance to the St. George downtown core near dining, shops, and amenities! Close to schools, golf, and so much more! With 1,946 sqft of liveable space, this 2 storey boasts 3 beds, 2 baths, fully finished basement and attached garage with convenient inside entry! The main level has a gorgeous custom eat-in kitchen with quartz counters, large island, stainless steel appliances, gas stove with built in microwave. The open concept is great for entertaining with large living area with electric fireplace and 2 piece bathroom! The walkout to the backyard leads to a large back deck, grass space, and has a gas hookup for BBQ, as well as a hot tub hookup. On the 2nd floor, there are 3 bedrooms, laundry, and the huge master has a spacious walk-in closet as well as an ensuite privilege with a giant shower as well as a separate soaker tub and double sinks! The finished basement is complete with rec room with custom built-in cabinets, an electric fireplace, large windows, and 2 generous storage closets. No detail was spared here! This home was built for privacy- the separating wall was built with 2x6 construction and is double insulated. The 2 electric fireplaces have an intake option to change them to gas. You don't want to miss this gorgeous home! (id:48215)
Property Details
| MLS® Number | 40691408 |
| Property Type | Single Family |
| Amenities Near By | Golf Nearby, Park, Place Of Worship, Schools |
| Community Features | Quiet Area, Community Centre, School Bus |
| Equipment Type | None |
| Features | Automatic Garage Door Opener |
| Parking Space Total | 3 |
| Rental Equipment Type | None |
| Structure | Porch |
Building
| Bathroom Total | 2 |
| Bedrooms Above Ground | 3 |
| Bedrooms Total | 3 |
| Appliances | Dishwasher, Dryer, Refrigerator, Water Softener, Washer, Range - Gas, Microwave Built-in, Window Coverings, Garage Door Opener |
| Architectural Style | 2 Level |
| Basement Development | Finished |
| Basement Type | Full (finished) |
| Constructed Date | 2019 |
| Construction Style Attachment | Semi-detached |
| Cooling Type | Central Air Conditioning |
| Exterior Finish | Stucco, Vinyl Siding |
| Foundation Type | Poured Concrete |
| Half Bath Total | 1 |
| Heating Type | Forced Air |
| Stories Total | 2 |
| Size Interior | 1,946 Ft2 |
| Type | House |
| Utility Water | Municipal Water |
Parking
| Attached Garage |
Land
| Acreage | No |
| Land Amenities | Golf Nearby, Park, Place Of Worship, Schools |
| Sewer | Municipal Sewage System |
| Size Frontage | 33 Ft |
| Size Total Text | Under 1/2 Acre |
| Zoning Description | R2 |
Rooms
| Level | Type | Length | Width | Dimensions |
|---|---|---|---|---|
| Second Level | Laundry Room | Measurements not available | ||
| Second Level | 5pc Bathroom | Measurements not available | ||
| Second Level | Bedroom | 9'5'' x 11'2'' | ||
| Second Level | Bedroom | 11'8'' x 11'2'' | ||
| Second Level | Primary Bedroom | 14'8'' x 16'3'' | ||
| Basement | Utility Room | 5'11'' x 10'5'' | ||
| Basement | Storage | Measurements not available | ||
| Basement | Recreation Room | 13'3'' x 21'9'' | ||
| Main Level | 2pc Bathroom | Measurements not available | ||
| Main Level | Living Room | 14'0'' x 11'2'' | ||
| Main Level | Eat In Kitchen | 15'11'' x 11'9'' | ||
| Main Level | Foyer | 6'2'' x 7'3'' |
https://www.realtor.ca/real-estate/27816414/53-high-street-st-george

Deanna Bodden
Salesperson
http//www.deannabodden.ca
1122 Wilson Street W Suite 200
Ancaster, Ontario L9G 3K9
(905) 648-4451






































