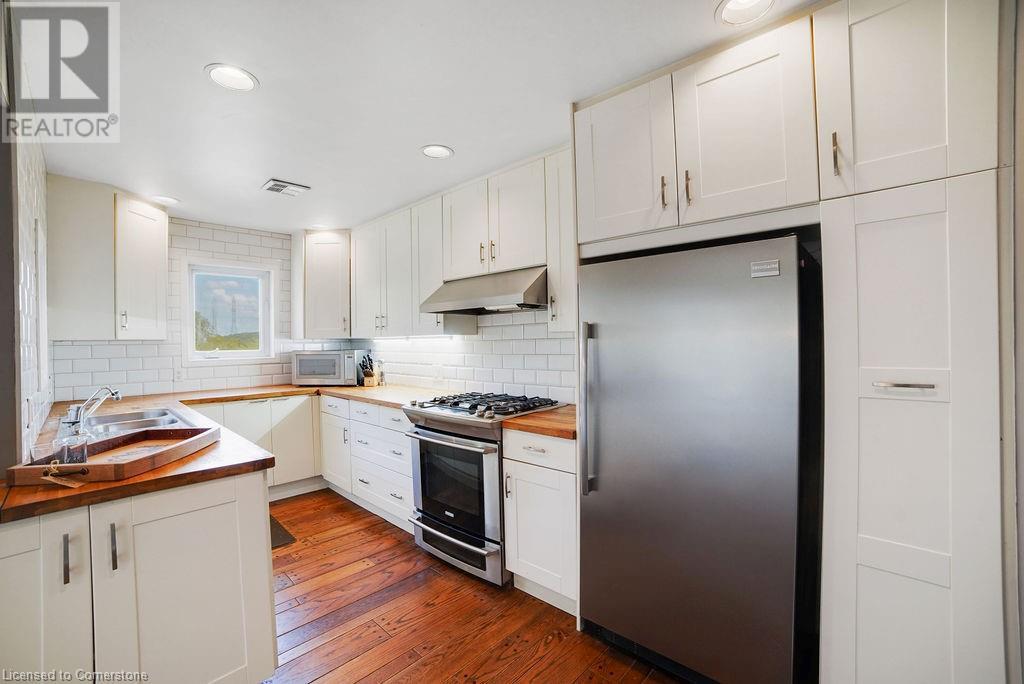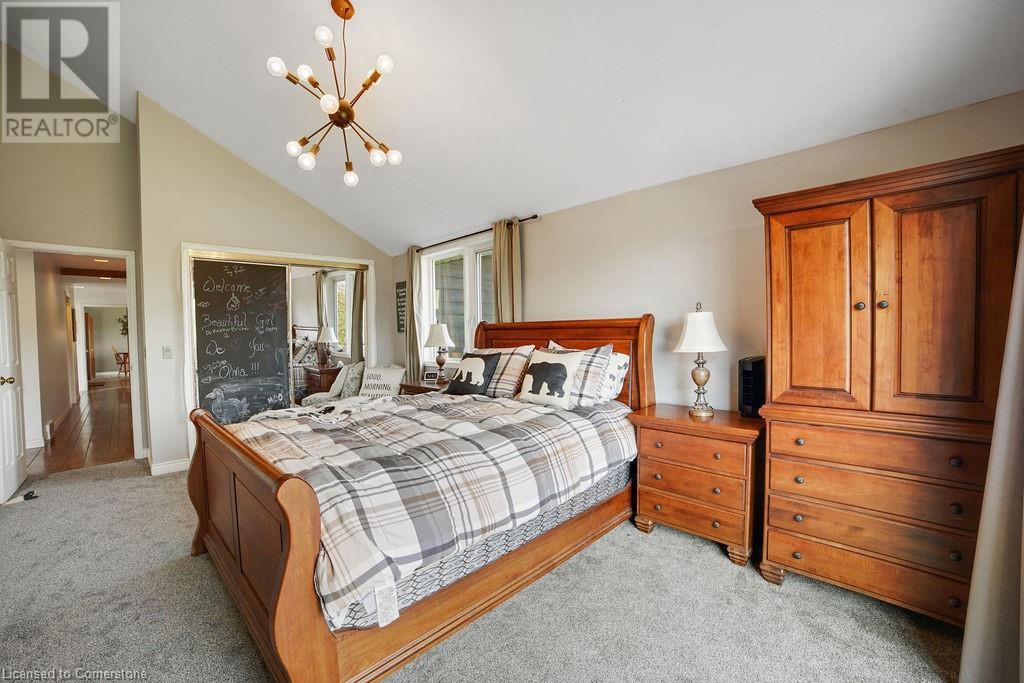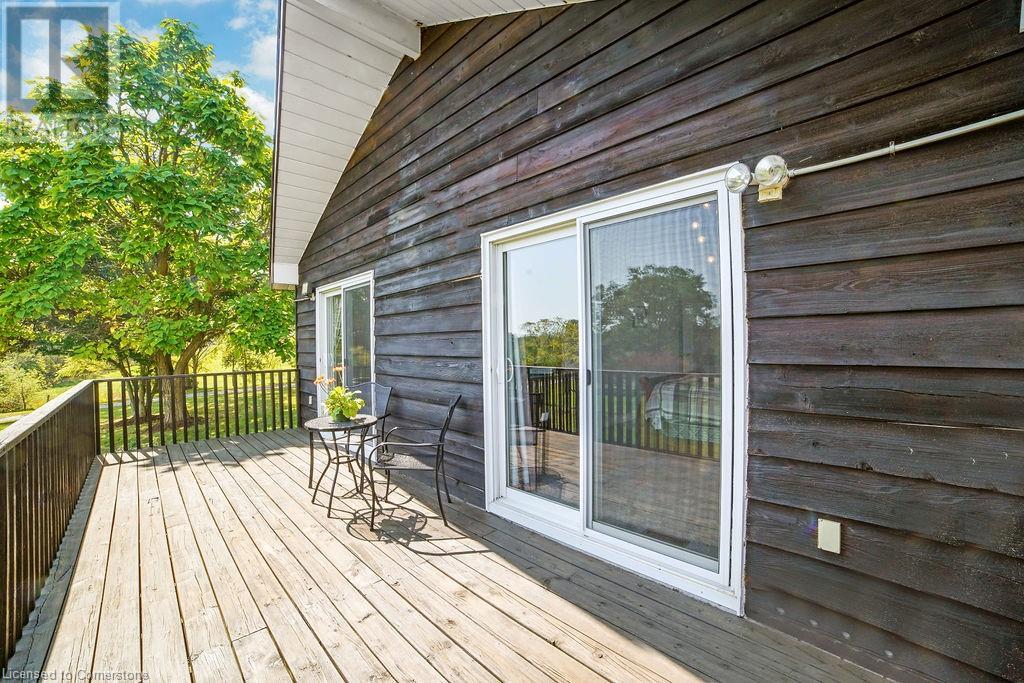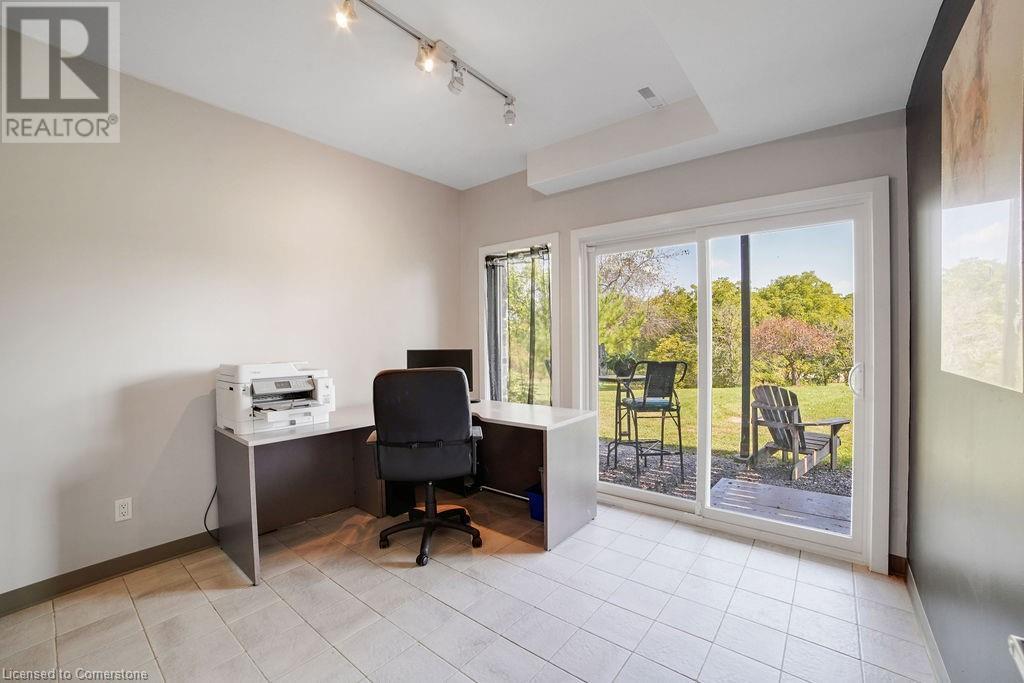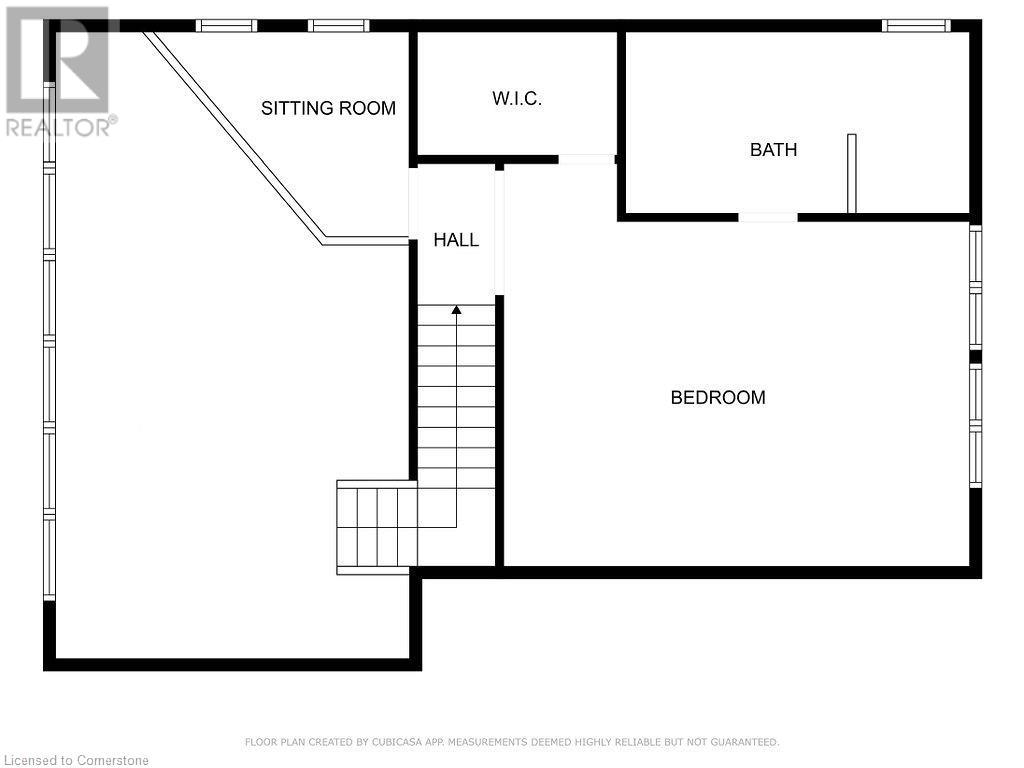53 Harrison Road Caledonia, Ontario N3W 2J8
$1,499,900
Don’t miss this rare opportunity to own a piece of paradise conveniently located within 1 km of Caledonia on a dead end street just steps from the Grand River. This idyllic 6.68 acre property offers rolling hills, panoramic vistas, meandering creek, treed area & private pond - awesome for skating! This “A” frame, 2917 sq’ Viceroy, custom-built home will not disappoint! The main floor of this country estate features: 22’ high, soaring, wood-cladded vaulted ceiling in the Great Room with floor to ceiling windows, 3 skylights & a gorgeous wood burning stone fireplace; large, updated eat-in kitchen & dinette finished with white cabinetry, eat-at island, subway tile backsplash, coffee bar with bar sink & built-in mini fridge, vaulted ceilings, granite & butcher block counters & walkout to the backyard; 3 bedrooms, 2 of which are mirror images of each other with vaulted ceilings & walkouts to a balcony; huge 5 piece main bath and a large mudroom/laundry room loaded with storage, access to the 2 car garage & the backyard, vaulted ceiling with skylight & a convenient dog washing station. The 2nd floor is a true retreat offering a cozy loft space which overlooks the Great Room & an impressive Primary Suite with an incredible view of the property, vaulted & wood-cladded ceiling with skylight in the huge bedroom, a spacious ensuite with vaulted ceiling & walk-in closet. The basement provides an additional 2437 sq’ of potential living space & offers: theatre (can be converted back to a 7th bedroom), family room with huge above grade windows & wood-cladded feature wall; oversized bedroom; expansive, unfinished utility/storage room & french doors leading to the separate in-law suite offering open concept kitchen, dining & living with walkout to a patio, 3 piece bathroom & bedroom with a walkout (currently used as an office). Other features include: metal roof (2006), geothermal heating/cooling (2014) & no rentals. Ideally located close to amenities, schools & easy access to hwys. (id:48215)
Property Details
| MLS® Number | 40656867 |
| Property Type | Single Family |
| AmenitiesNearBy | Park, Place Of Worship, Schools, Shopping |
| CommunityFeatures | Quiet Area, Community Centre |
| EquipmentType | None |
| Features | Cul-de-sac, Southern Exposure, Crushed Stone Driveway, Skylight, Country Residential, Gazebo, Automatic Garage Door Opener, In-law Suite |
| ParkingSpaceTotal | 10 |
| RentalEquipmentType | None |
| Structure | Porch |
| ViewType | View Of Water |
Building
| BathroomTotal | 3 |
| BedroomsAboveGround | 4 |
| BedroomsBelowGround | 2 |
| BedroomsTotal | 6 |
| Appliances | Central Vacuum, Dishwasher, Dryer, Freezer, Refrigerator, Washer, Gas Stove(s), Hood Fan, Window Coverings, Garage Door Opener |
| BasementDevelopment | Partially Finished |
| BasementType | Full (partially Finished) |
| ConstructedDate | 1990 |
| ConstructionStyleAttachment | Detached |
| CoolingType | Central Air Conditioning |
| ExteriorFinish | Stone |
| FireplaceFuel | Wood |
| FireplacePresent | Yes |
| FireplaceTotal | 1 |
| FireplaceType | Other - See Remarks |
| FoundationType | Poured Concrete |
| HeatingFuel | Geo Thermal |
| HeatingType | Forced Air |
| StoriesTotal | 2 |
| SizeInterior | 2917 Sqft |
| Type | House |
| UtilityWater | Cistern |
Parking
| Attached Garage |
Land
| Acreage | Yes |
| LandAmenities | Park, Place Of Worship, Schools, Shopping |
| LandscapeFeatures | Landscaped |
| Sewer | Septic System |
| SizeFrontage | 279 Ft |
| SizeIrregular | 6.68 |
| SizeTotal | 6.68 Ac|5 - 9.99 Acres |
| SizeTotalText | 6.68 Ac|5 - 9.99 Acres |
| ZoningDescription | H A1 |
Rooms
| Level | Type | Length | Width | Dimensions |
|---|---|---|---|---|
| Second Level | Loft | 5'8'' x 6'0'' | ||
| Second Level | Full Bathroom | 14'0'' x 7'7'' | ||
| Second Level | Primary Bedroom | 19'0'' x 13'11'' | ||
| Basement | 3pc Bathroom | 7'2'' x 6'6'' | ||
| Basement | Bedroom | 11'7'' x 10'7'' | ||
| Basement | Living Room | 9'11'' x 10'6'' | ||
| Basement | Kitchen/dining Room | 14'7'' x 9'3'' | ||
| Basement | Bedroom | 18'2'' x 13'3'' | ||
| Basement | Utility Room | 26'9'' x 21'5'' | ||
| Basement | Media | 14'1'' x 13'3'' | ||
| Basement | Family Room | 26'4'' x 15'8'' | ||
| Main Level | Laundry Room | 23'0'' x 9'5'' | ||
| Main Level | 5pc Bathroom | 15'4'' x 9'0'' | ||
| Main Level | Bedroom | 19'6'' x 11'4'' | ||
| Main Level | Bedroom | 19'6'' x 11'4'' | ||
| Main Level | Bedroom | 15'4'' x 9'4'' | ||
| Main Level | Dining Room | 17'7'' x 7'9'' | ||
| Main Level | Kitchen | 15'4'' x 18'2'' | ||
| Main Level | Great Room | 27'0'' x 19'0'' |
https://www.realtor.ca/real-estate/27493440/53-harrison-road-caledonia
Carrie Misener
Salesperson
Unit 101 1595 Upper James St.
Hamilton, Ontario L9B 0H7
Peter Vandendool
Salesperson
Unit 101 1595 Upper James St.
Hamilton, Ontario L9B 0H7











