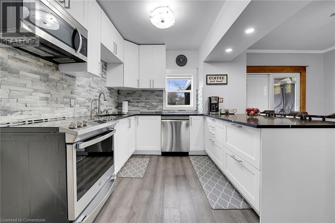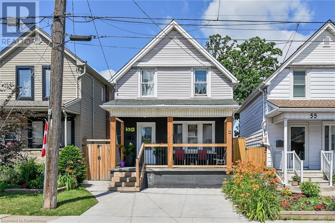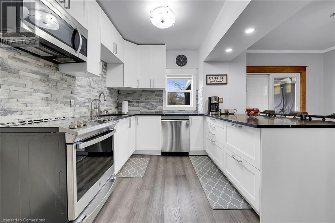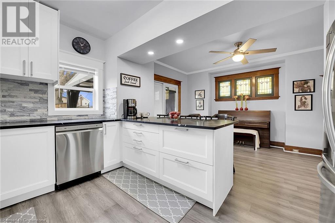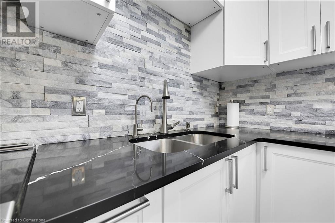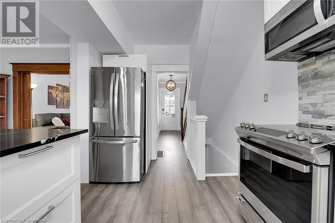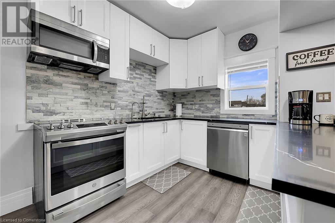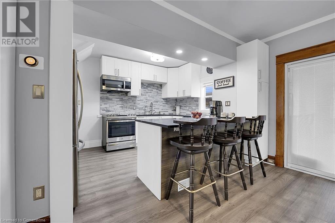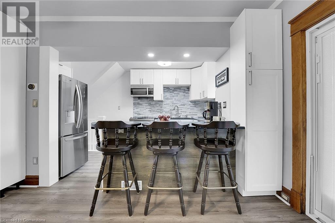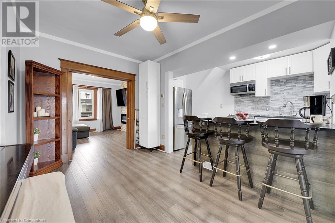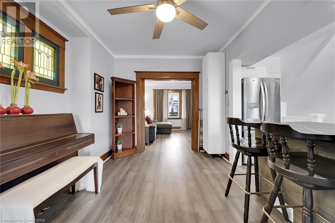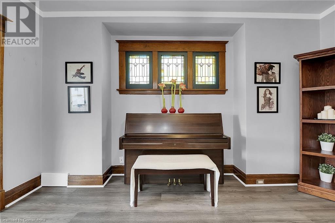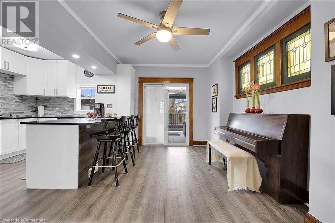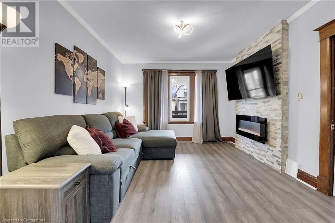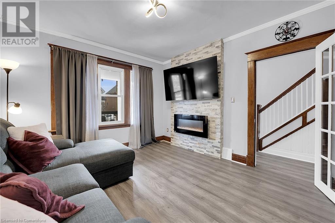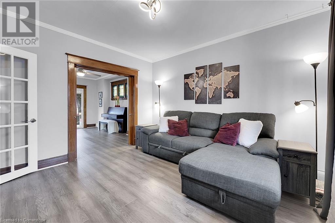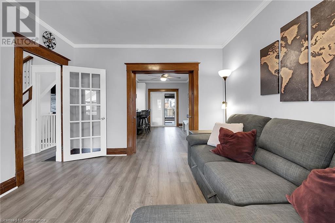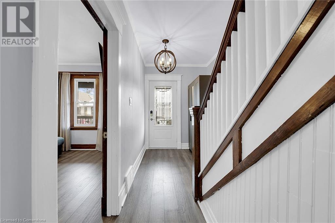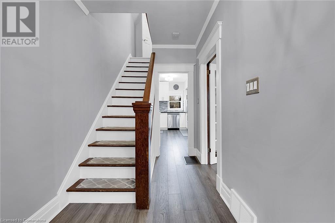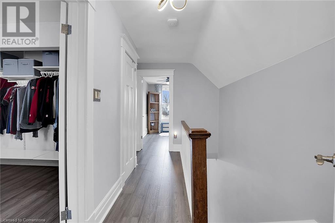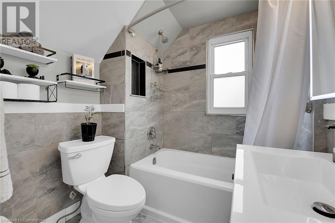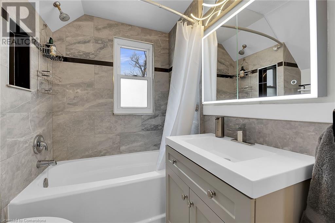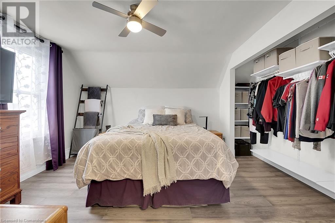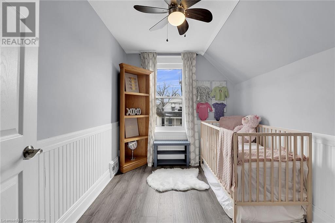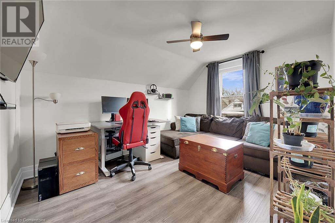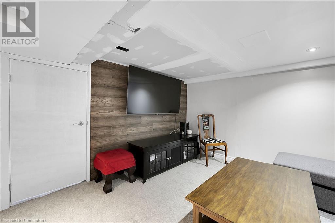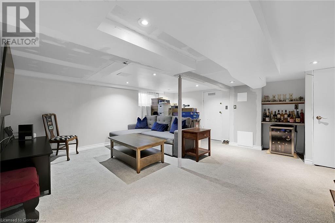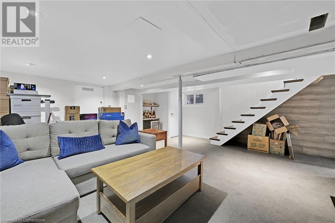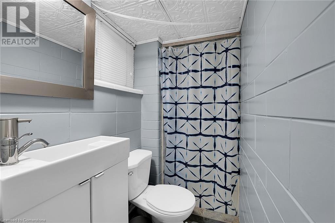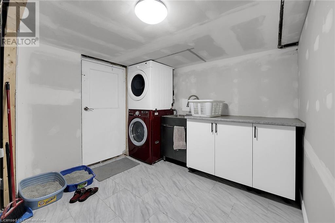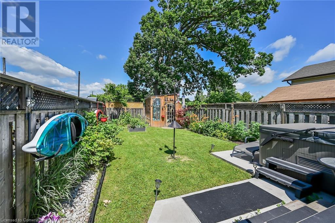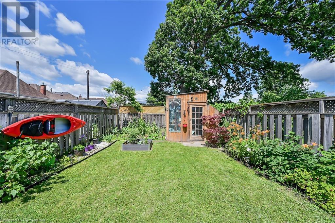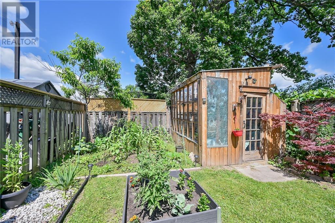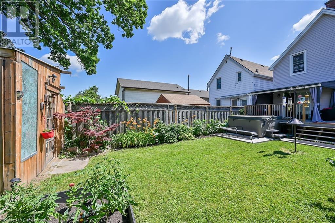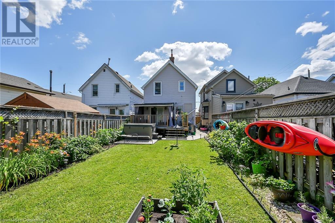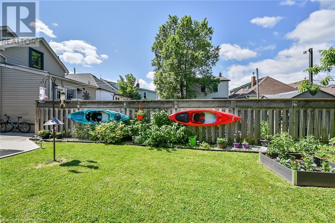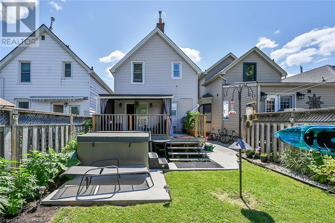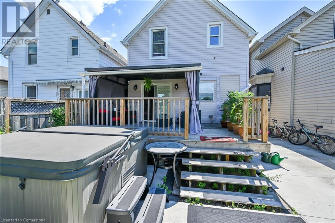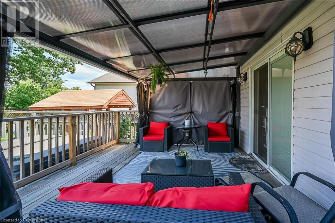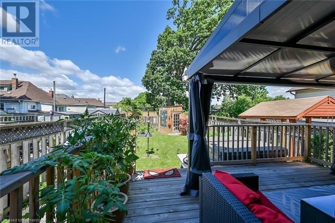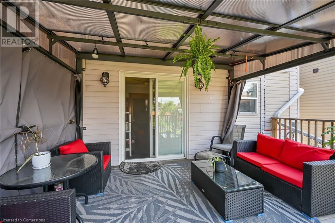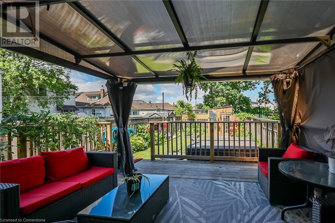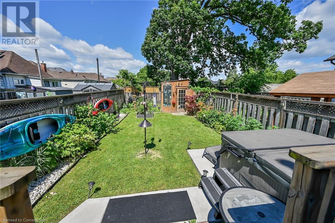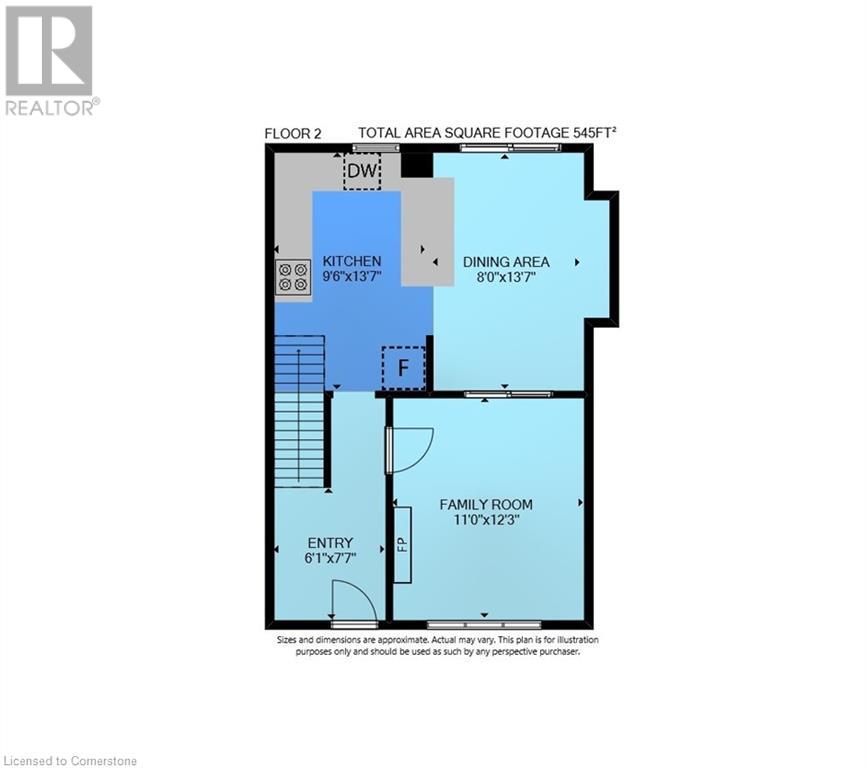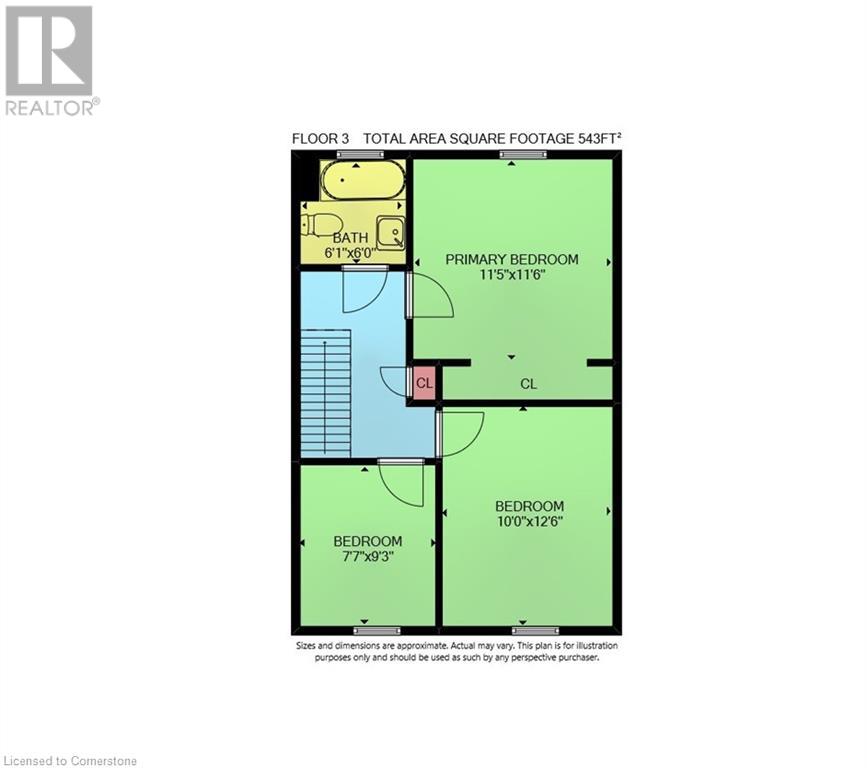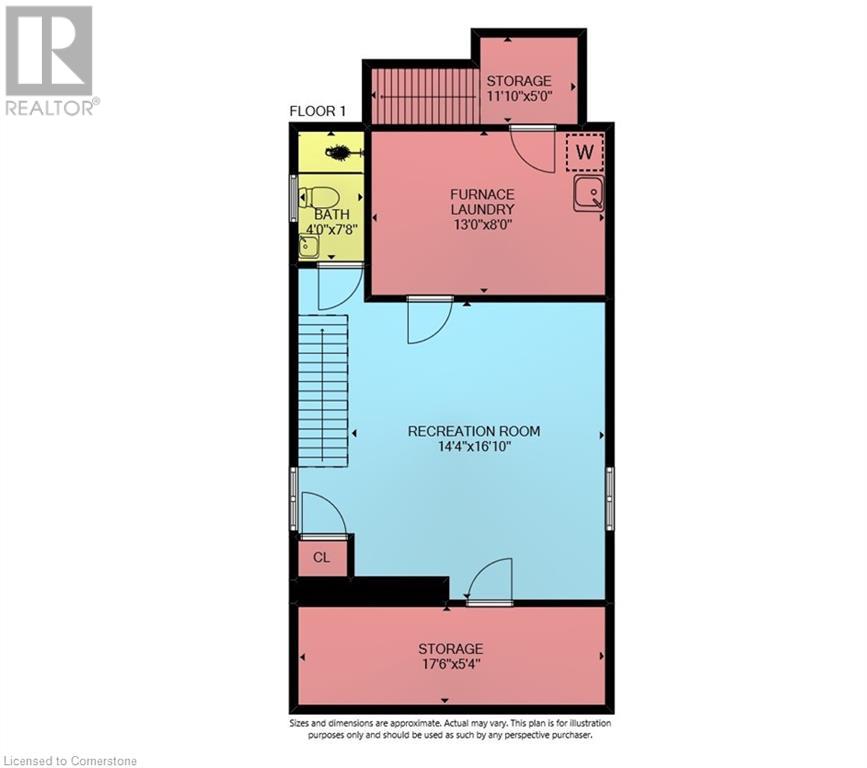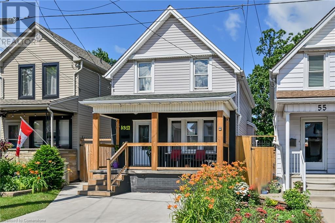53 1/2 Robins Avenue Hamilton, Ontario L8H 4N3
$619,800
This home has it all! Located in the desirable Crown Point Neighbourhood, you are minutes to the Highway, walking distance to the trendy restaurants of Ottawa Street and have the convenience of amenities and shops nearby. This 3 bedroom, 2 bathroom has been updated providing a modern feel while preserving some classic elements which makes the home exude character. The modern kitchen has stone counters, stainless steel appliances and a breakfast bar that gives the home an open feel. You can take the sliding patio door directly to the BBQ area on the deck. Cosy up in the spacious living room that has a stunning accent wall and fireplace. Upstairs you have a generous Master Bedroom and renovated bathroom. The basement has tons of usable space with a family room, 3 pc washroom, laundry/utility room, workshop & storage room. After you fall in love with the inside, be sure to be drawn in by the ambiance of the backyard. Picture relaxing on your back deck, under the gazebo and taking in the sites of your beautiful garden or taking an evening soak in your hot tub. The home is packed with extras and includes some smart features. Extras: smart locks, google nest, security cameras, water purifier (2021), air purifiers (2021), furnace (2021), AC (2021), humidifier (2021), Thermostat (2021). (id:48215)
Property Details
| MLS® Number | 40687140 |
| Property Type | Single Family |
| Amenities Near By | Public Transit, Schools |
| Equipment Type | Furnace, Other, Water Heater |
| Features | Gazebo |
| Parking Space Total | 2 |
| Rental Equipment Type | Furnace, Other, Water Heater |
| Structure | Greenhouse, Porch |
Building
| Bathroom Total | 2 |
| Bedrooms Above Ground | 3 |
| Bedrooms Total | 3 |
| Appliances | Dishwasher, Dryer, Refrigerator, Stove, Water Purifier, Washer, Microwave Built-in, Window Coverings, Hot Tub |
| Architectural Style | 2 Level |
| Basement Development | Partially Finished |
| Basement Type | Full (partially Finished) |
| Constructed Date | 1920 |
| Construction Style Attachment | Detached |
| Cooling Type | Central Air Conditioning |
| Exterior Finish | Brick, Vinyl Siding |
| Fixture | Ceiling Fans |
| Heating Fuel | Natural Gas |
| Heating Type | Forced Air |
| Stories Total | 2 |
| Size Interior | 1,359 Ft2 |
| Type | House |
| Utility Water | Municipal Water |
Land
| Access Type | Road Access |
| Acreage | No |
| Fence Type | Fence |
| Land Amenities | Public Transit, Schools |
| Sewer | Municipal Sewage System |
| Size Depth | 100 Ft |
| Size Frontage | 25 Ft |
| Size Total Text | Under 1/2 Acre |
| Zoning Description | Residential |
Rooms
| Level | Type | Length | Width | Dimensions |
|---|---|---|---|---|
| Second Level | Bedroom | 7'7'' x 9'3'' | ||
| Second Level | Bedroom | 10'0'' x 12'6'' | ||
| Second Level | Primary Bedroom | 11'5'' x 11'6'' | ||
| Second Level | 4pc Bathroom | 6'1'' x 6'0'' | ||
| Basement | Laundry Room | 13'0'' x 8'0'' | ||
| Basement | Workshop | 17'6'' x 5'4'' | ||
| Basement | 3pc Bathroom | 4'0'' x 7'8'' | ||
| Basement | Family Room | 14'4'' x 16'10'' | ||
| Main Level | Kitchen | 9'6'' x 13'7'' | ||
| Main Level | Dining Room | 8'0'' x 13'7'' | ||
| Main Level | Living Room | 11'0'' x 12'3'' | ||
| Main Level | Foyer | 6'1'' x 7'7'' |
Utilities
| Cable | Available |
| Electricity | Available |
| Natural Gas | Available |
| Telephone | Available |
https://www.realtor.ca/real-estate/27762916/53-12-robins-avenue-hamilton

Chrissy Walker
Salesperson
(905) 573-1189
http//www.chrissywalker.ca
325 Winterberry Dr Unit 4b
Stoney Creek, Ontario L8J 0B6
(905) 573-1188
(905) 573-1189


