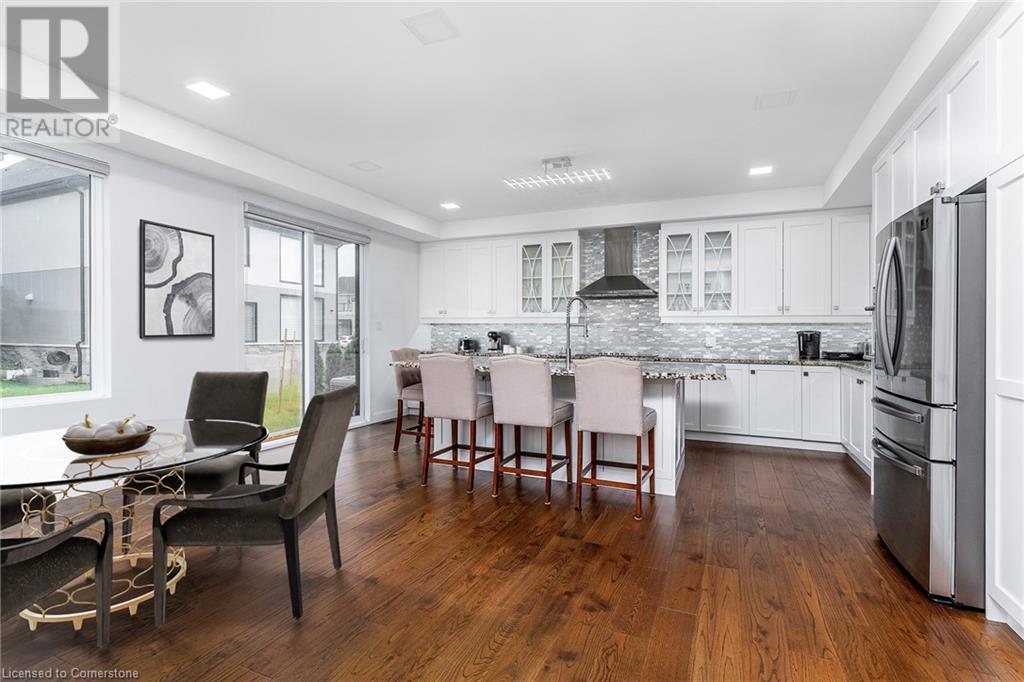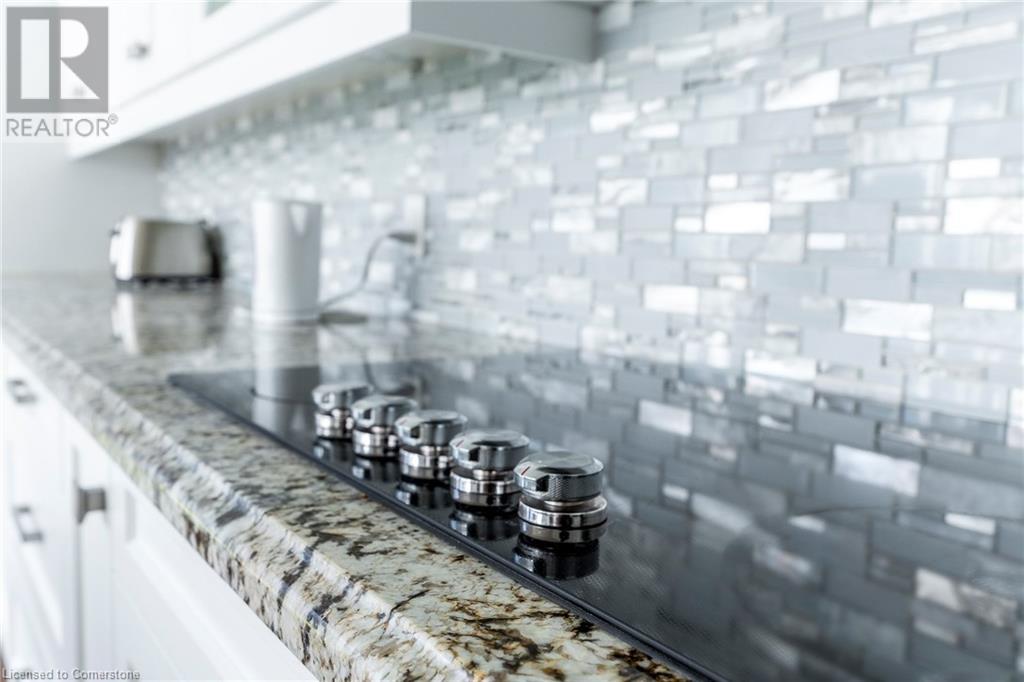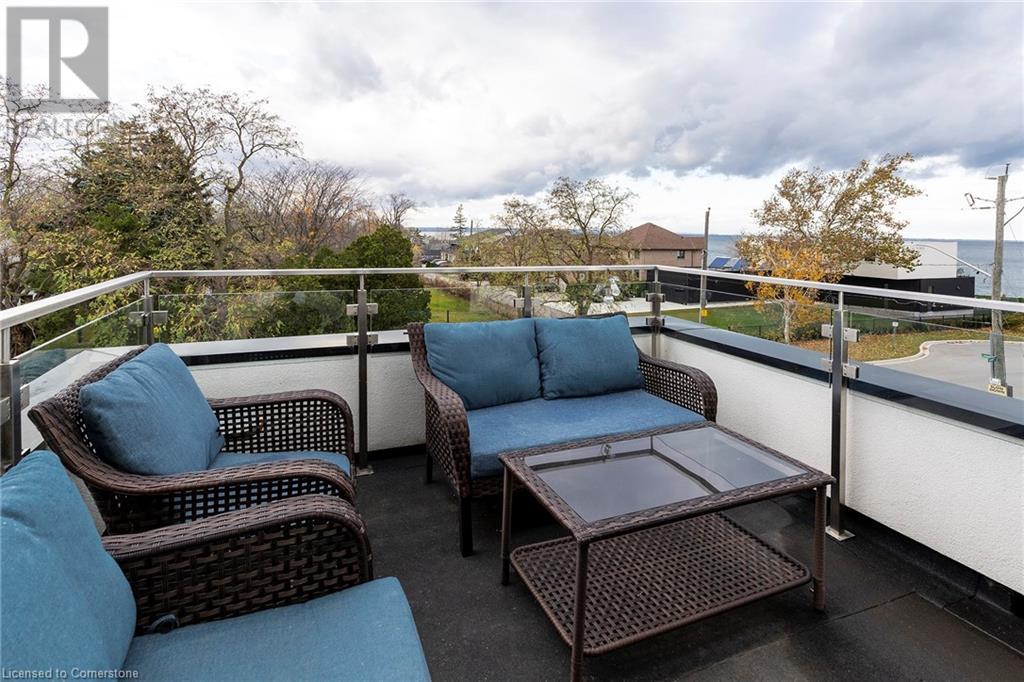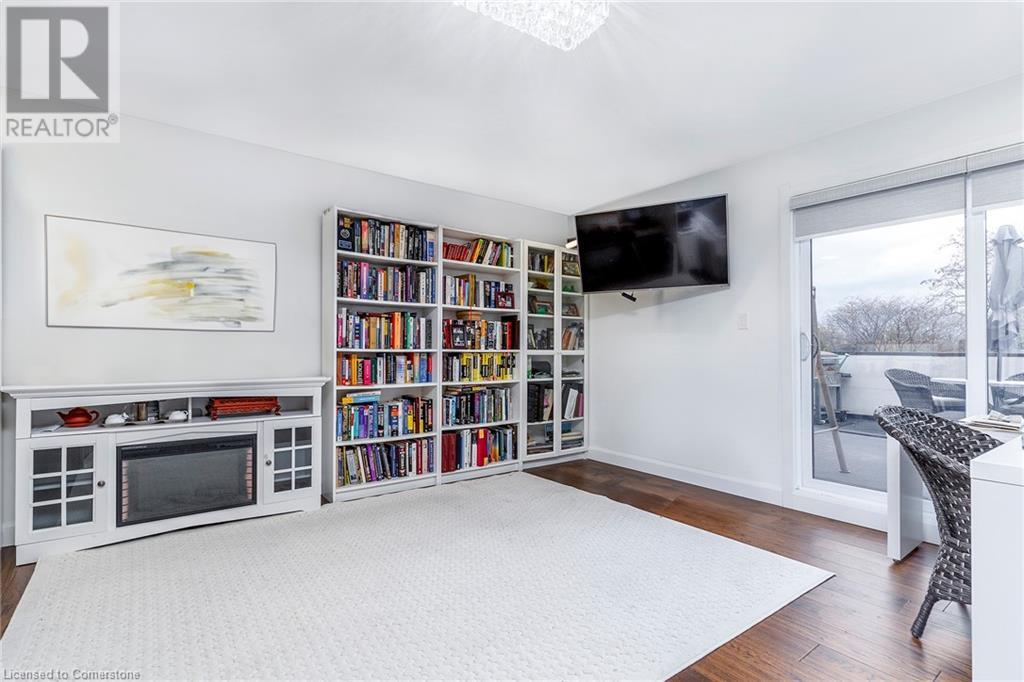528 Jones Road Stoney Creek, Ontario L8E 5C1
$2,359,900
LOCATION LOCATION LOCATION. Spectacular 3 Stry LAKESIDE LUXURY. Prepare to be WOWED by this grand over 4300 sq ft home with 6 beds and 5 baths and plenty of windows for great natural lighting. From the moment you step in you will notice the abundance of space with lg foyer, seating area and little nook perfect for an office. Up the grand staircase you will find the impressive open concept main flr w/lg LR with FP, Din Rm and a Chef’s dream Kitch w/high end appliances, granite counters, plenty of cabinets and very spacious island w/plenty of seating. This flr is complete w/2 pce powder and the convenience of main flr laundry. The Second Floor offers a spacious loft area, 4 great sized Bedrms & 3 baths (5pce, 4pce & 3pce). The master retreat offers W/I closet and spa like bath w/double sized shower, soaker tub and 2 sinks. One bedroom also offers a private balcony w/lake views. The Third Floor offers even more living space w/LR area, Kitchenette/DR area, 2 more bedrms and a 4pce bath. This floor also offers balcony and rooftop spaces with lake views from the LR and some Bedrms. GREAT PROPERTY FOR LARGE FAMILY OR VACATION LIVING. This exceptional home is the perfect place to call home offering luxury, convenience and fantastic floor plan. Close to QEW, Go, Schools and best of all Lakeside Living. This one checks ALL the boxes. (id:48215)
Property Details
| MLS® Number | 40677396 |
| Property Type | Multi-family |
| Amenities Near By | Marina |
| Community Features | Quiet Area |
| Features | Southern Exposure, Paved Driveway, Automatic Garage Door Opener |
| Parking Space Total | 6 |
Building
| Bathroom Total | 3 |
| Bedrooms Total | 3 |
| Basement Development | Unfinished |
| Basement Type | Full (unfinished) |
| Cooling Type | Central Air Conditioning |
| Exterior Finish | Stone, Stucco |
| Foundation Type | Poured Concrete |
| Heating Fuel | Natural Gas |
| Heating Type | Forced Air |
| Stories Total | 3 |
| Size Interior | 4,325 Ft2 |
| Utility Water | Municipal Water |
Parking
| Attached Garage |
Land
| Access Type | Water Access, Road Access, Highway Access |
| Acreage | No |
| Land Amenities | Marina |
| Sewer | Municipal Sewage System |
| Size Depth | 101 Ft |
| Size Frontage | 46 Ft |
| Size Total Text | Under 1/2 Acre |
| Zoning Description | R2-62 |
https://www.realtor.ca/real-estate/27650140/528-jones-road-stoney-creek

Mary Hamilton
Salesperson
(905) 574-1450
www.soldbyhamilton.ca/
www.facebook.com/maryhamiltonteam
www.linkedin.com/in/maryhamiltonteam
109 Portia Drive Unit 4b
Ancaster, Ontario L9G 0E8
(905) 304-3303
(905) 574-1450














































