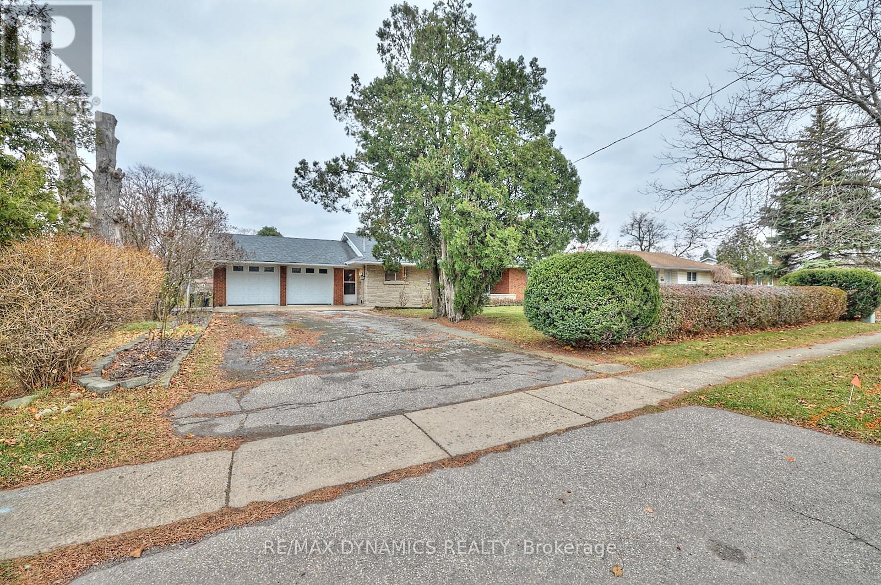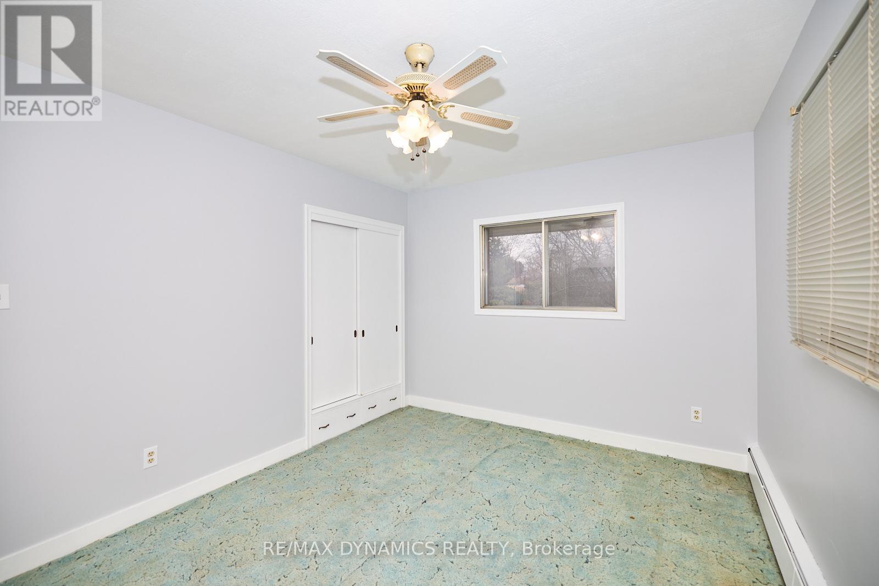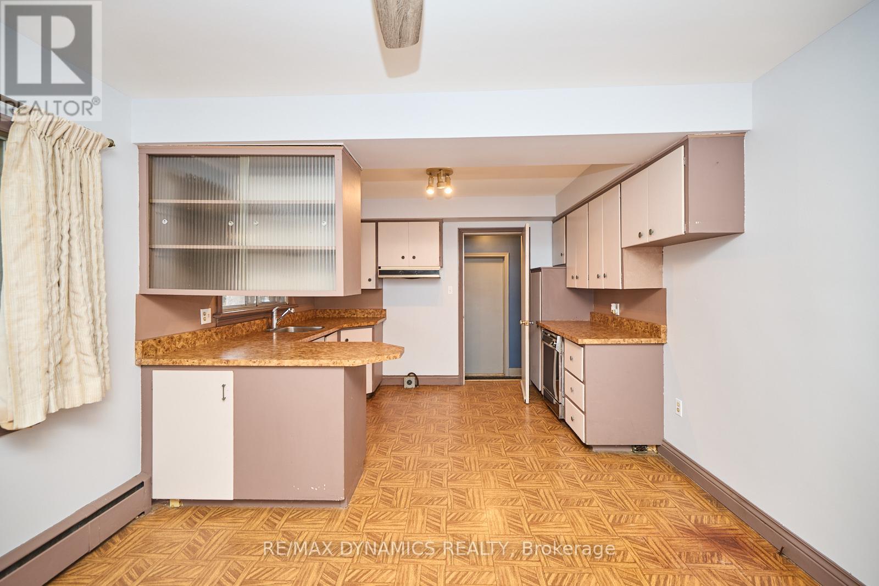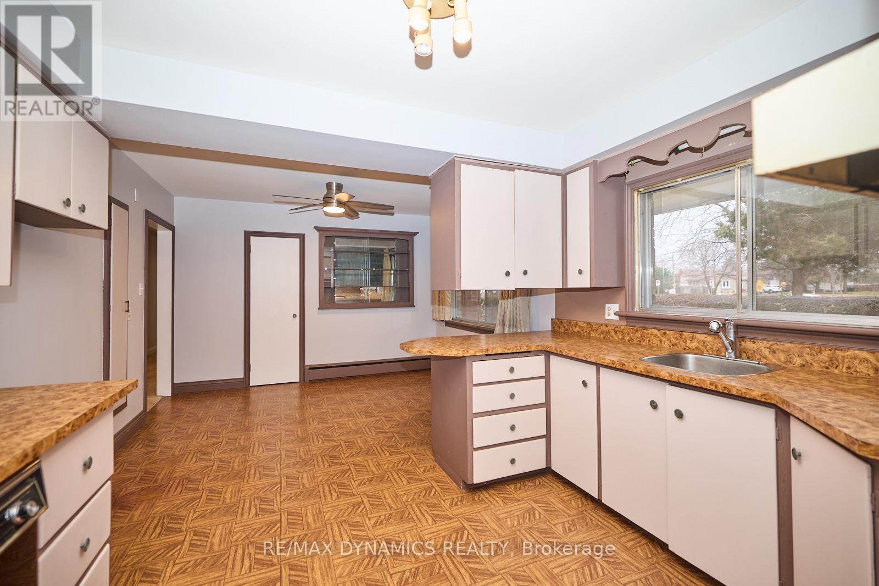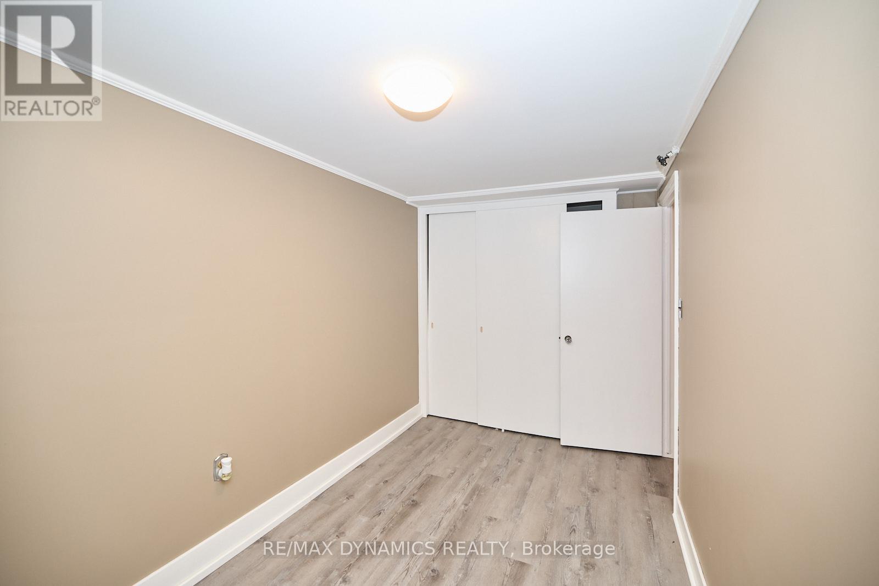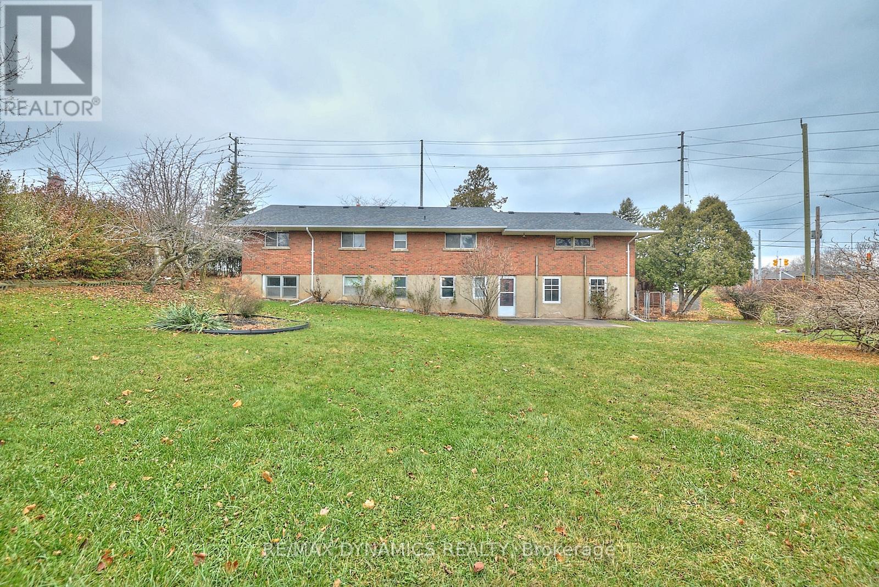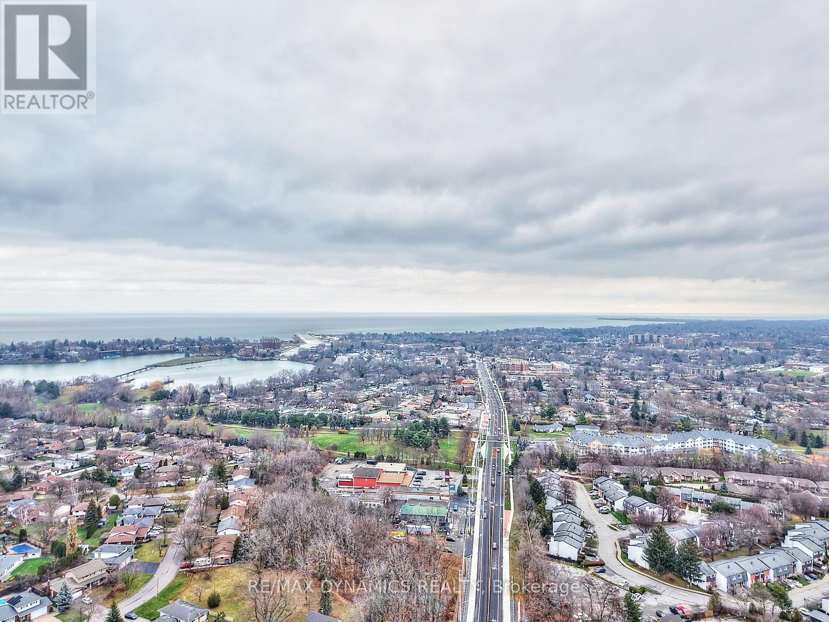522 Ontario Street St. Catharines, Ontario L2N 4N3
$849,000
This is no ordinary home! Upstairs-downstairs, inside-outside, everything you see will please you. It's a City-Smart, Dollar-Wise Investment. This 3 bed home offers a fully finished lower level 2 bedroom apartment with a separate walkout entrance, laundry room and separate unfinished room with endless possibilities. There is ample parking in the main driveway and a separate driveway for extra vehicles or tenant parking. The huge property allows for many uses such as 2 accessory dwelling units (ADU) could be built on the property to accommodate in-laws or additional tenant income. With a little imagination and TLC, this home is a jewel in the rough as the unique size of the property, easy access to the QEW and all St. Catherines has to offer truly makes this home unique. (id:48215)
Property Details
| MLS® Number | X11899204 |
| Property Type | Single Family |
| Community Name | 443 - Lakeport |
| Amenities Near By | Place Of Worship, Public Transit |
| Equipment Type | Water Heater - Electric |
| Features | Irregular Lot Size, Sloping, Rolling, In-law Suite |
| Parking Space Total | 9 |
| Rental Equipment Type | Water Heater - Electric |
Building
| Bathroom Total | 2 |
| Bedrooms Above Ground | 3 |
| Bedrooms Below Ground | 2 |
| Bedrooms Total | 5 |
| Amenities | Fireplace(s) |
| Appliances | Window Coverings |
| Architectural Style | Bungalow |
| Basement Features | Apartment In Basement, Separate Entrance |
| Basement Type | N/a |
| Construction Style Attachment | Detached |
| Cooling Type | Wall Unit |
| Exterior Finish | Brick, Stone |
| Fireplace Present | Yes |
| Fireplace Total | 1 |
| Flooring Type | Ceramic |
| Foundation Type | Concrete, Block |
| Heating Type | Other |
| Stories Total | 1 |
| Size Interior | 1,100 - 1,500 Ft2 |
| Type | House |
| Utility Water | Municipal Water |
Parking
| Attached Garage |
Land
| Acreage | No |
| Land Amenities | Place Of Worship, Public Transit |
| Sewer | Sanitary Sewer |
| Size Depth | 201 Ft ,2 In |
| Size Frontage | 175 Ft ,2 In |
| Size Irregular | 175.2 X 201.2 Ft |
| Size Total Text | 175.2 X 201.2 Ft|under 1/2 Acre |
| Zoning Description | R1 |
Rooms
| Level | Type | Length | Width | Dimensions |
|---|---|---|---|---|
| Lower Level | Living Room | 4.01 m | 4 m | 4.01 m x 4 m |
| Lower Level | Laundry Room | 2.41 m | 1.85 m | 2.41 m x 1.85 m |
| Lower Level | Kitchen | 4.01 m | 2.84 m | 4.01 m x 2.84 m |
| Ground Level | Living Room | 5 m | 4.45 m | 5 m x 4.45 m |
| Ground Level | Primary Bedroom | 3.84 m | 3.71 m | 3.84 m x 3.71 m |
| Ground Level | Bedroom 2 | 3.12 m | 2.51 m | 3.12 m x 2.51 m |
| Ground Level | Bedroom 3 | 3.89 m | 3.05 m | 3.89 m x 3.05 m |
| Ground Level | Bathroom | 3.71 m | 2 m | 3.71 m x 2 m |
| Ground Level | Other | 5.56 m | 0.86 m | 5.56 m x 0.86 m |
| Ground Level | Foyer | 3.18 m | 1.12 m | 3.18 m x 1.12 m |
| Ground Level | Other | 5.66 m | 0.33 m | 5.66 m x 0.33 m |
Utilities
| Cable | Available |
| Sewer | Installed |
Sue Leslie
Salesperson
(905) 374-0241
www.remaxniagara.ca
5627 Main St
Niagara Falls, Ontario L2G 5Z3
(905) 356-9600
(905) 374-0241
www.remaxniagara.ca/




