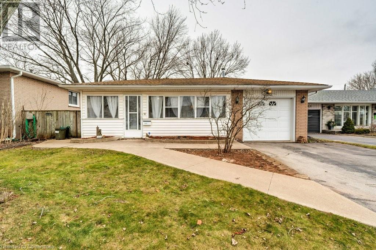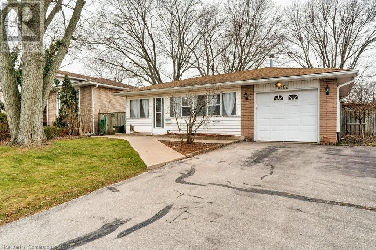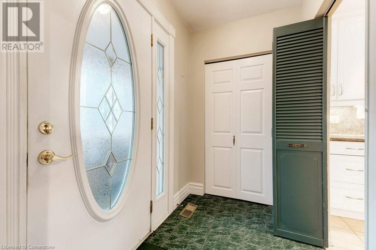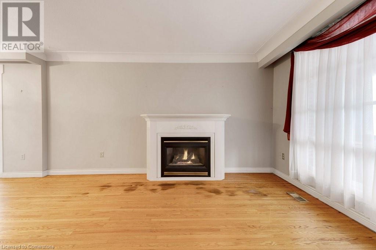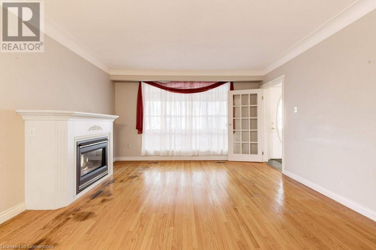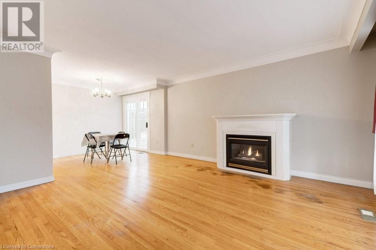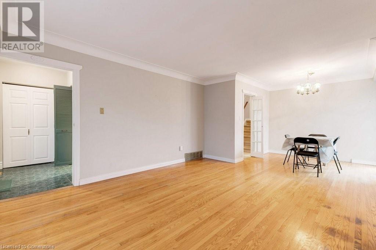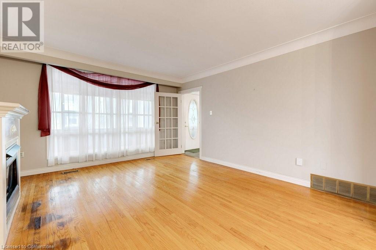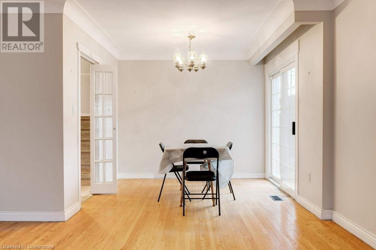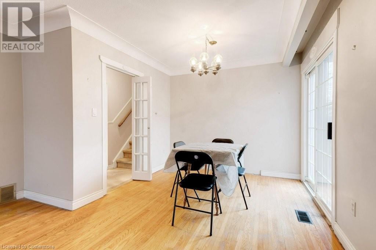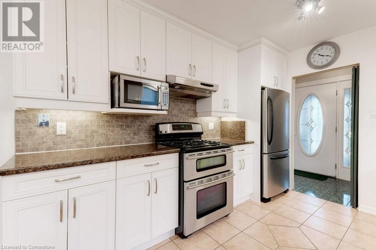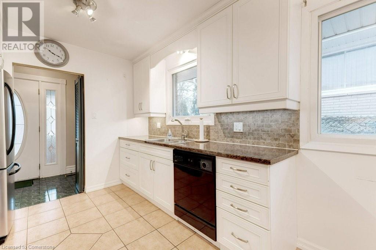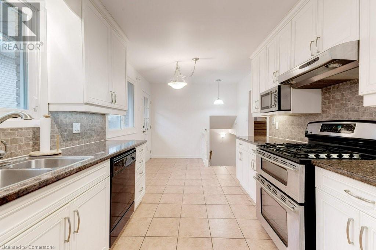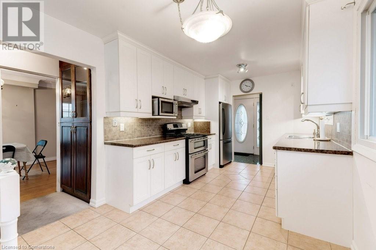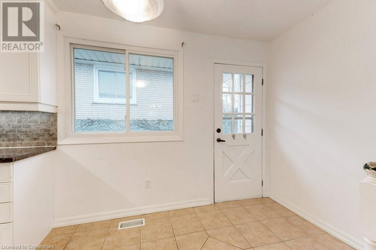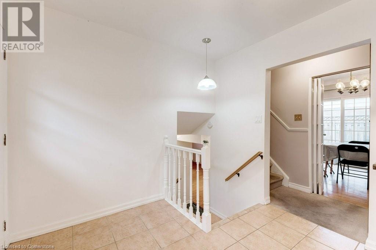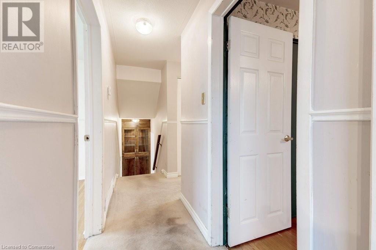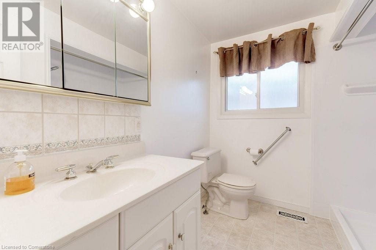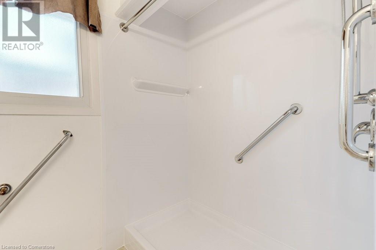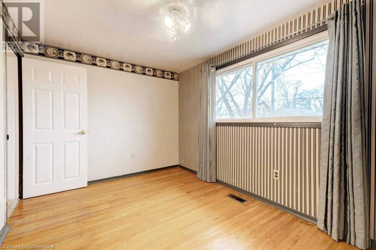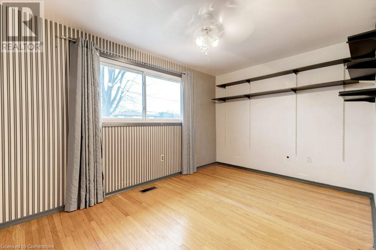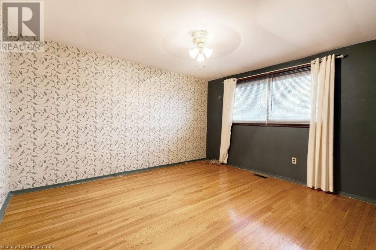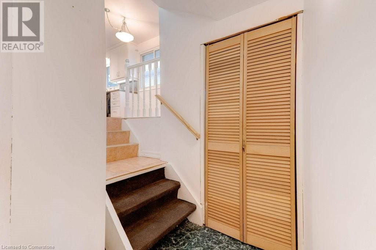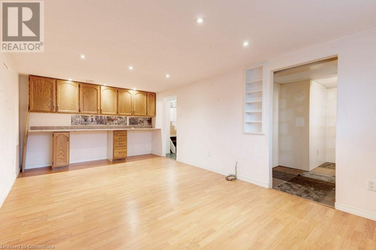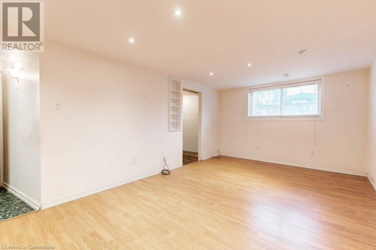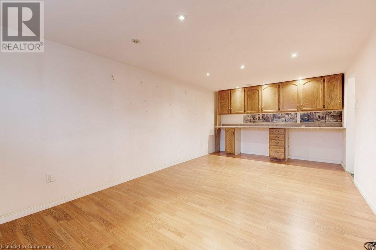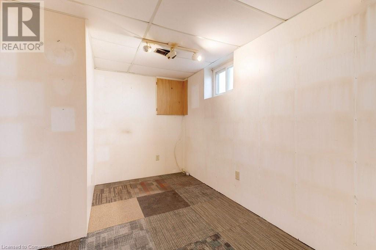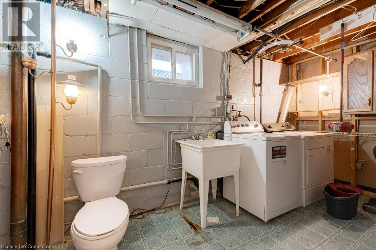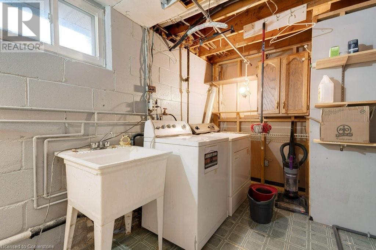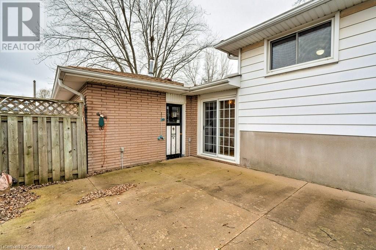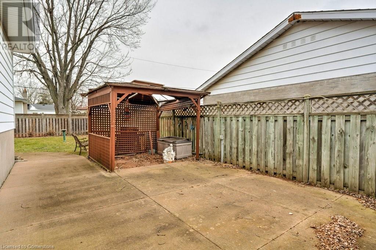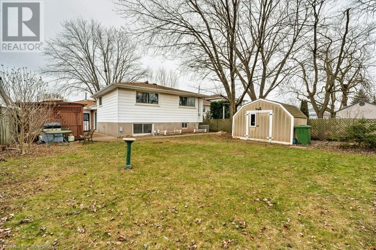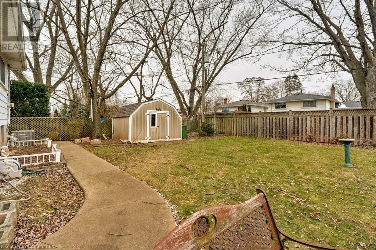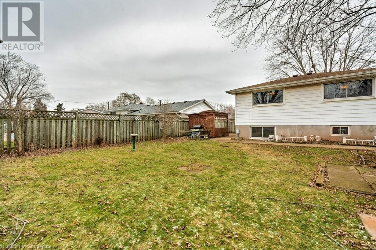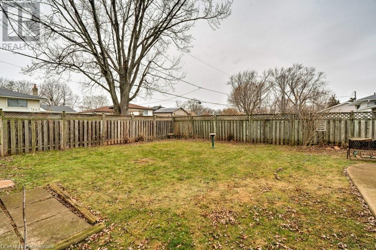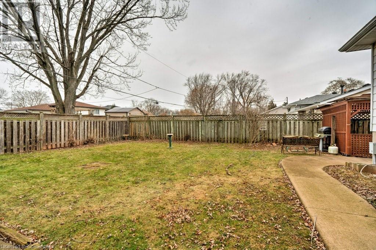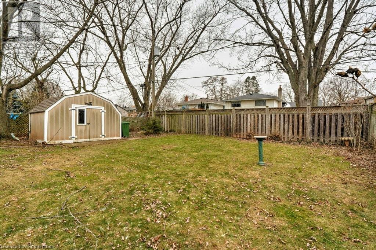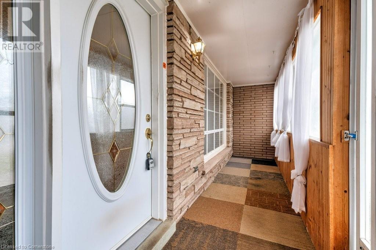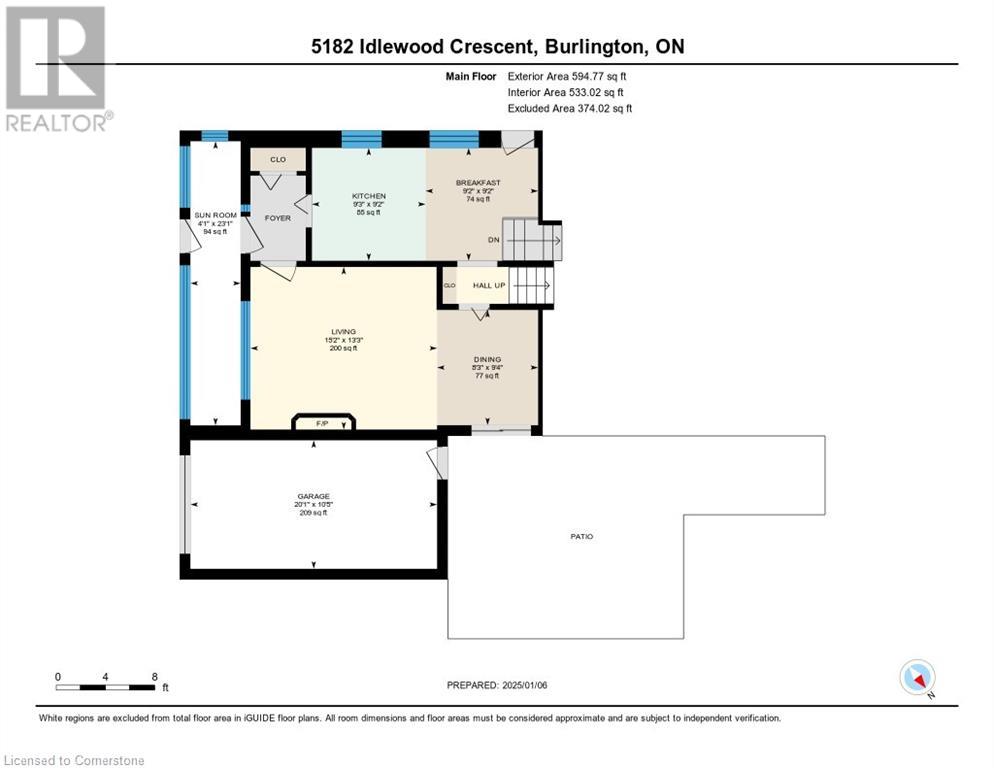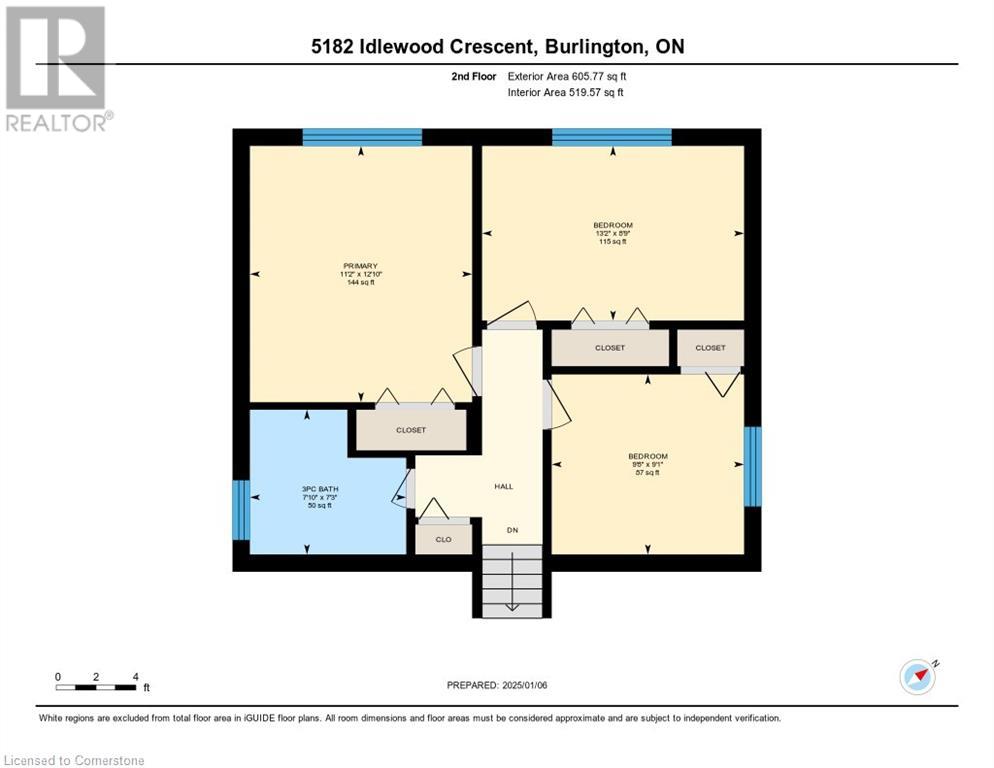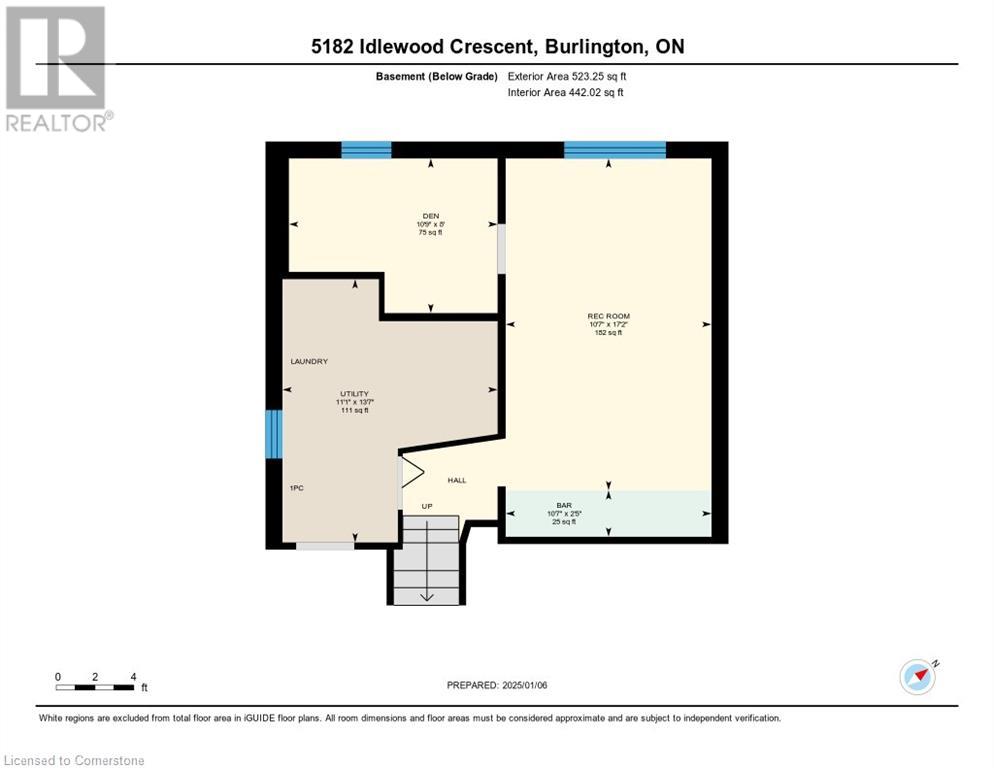5182 Idlewood Crescent Burlington, Ontario L7L 3Y6
3 Bedroom
1 Bathroom
1,300 ft2
Fireplace
Central Air Conditioning
Forced Air
$899,900
THREE LEVEL BACKSPLIT IN LOVELY, MATURE, FAMILY PINEDALE NEIGHBOURHOOD CLOSE TO LAKE ONTARIO AND OAKVILLE BORDER. NEWER VINYL WINDOWS, NEWER FURNACE, C/AIR, WATER HEATER. UPGRADED MAIN BATHROOM. GOOD BONES, NEEDS UPDATING. PERFECT FOR THE CONTRACTOR/HANDYMAN! (id:48215)
Property Details
| MLS® Number | 40687323 |
| Property Type | Single Family |
| Amenities Near By | Golf Nearby, Hospital, Marina, Park, Place Of Worship, Public Transit, Schools, Shopping |
| Community Features | Quiet Area, Community Centre |
| Equipment Type | Furnace, Water Heater |
| Features | Cul-de-sac, Gazebo, Automatic Garage Door Opener |
| Parking Space Total | 5 |
| Rental Equipment Type | Furnace, Water Heater |
| Structure | Shed, Porch |
Building
| Bathroom Total | 1 |
| Bedrooms Above Ground | 3 |
| Bedrooms Total | 3 |
| Appliances | Refrigerator, Stove, Water Meter, Washer, Window Coverings, Garage Door Opener |
| Basement Development | Partially Finished |
| Basement Type | Partial (partially Finished) |
| Constructed Date | 1967 |
| Construction Style Attachment | Detached |
| Cooling Type | Central Air Conditioning |
| Exterior Finish | Aluminum Siding, Brick Veneer |
| Fireplace Present | Yes |
| Fireplace Total | 1 |
| Fixture | Ceiling Fans |
| Heating Fuel | Natural Gas |
| Heating Type | Forced Air |
| Size Interior | 1,300 Ft2 |
| Type | House |
| Utility Water | Municipal Water |
Parking
| Attached Garage |
Land
| Access Type | Highway Access, Highway Nearby |
| Acreage | No |
| Fence Type | Fence |
| Land Amenities | Golf Nearby, Hospital, Marina, Park, Place Of Worship, Public Transit, Schools, Shopping |
| Sewer | Municipal Sewage System |
| Size Depth | 115 Ft |
| Size Frontage | 48 Ft |
| Size Total Text | Under 1/2 Acre |
| Zoning Description | R3.2 |
Rooms
| Level | Type | Length | Width | Dimensions |
|---|---|---|---|---|
| Second Level | Bedroom | 13'3'' x 9'0'' | ||
| Second Level | Bedroom | 9'8'' x 9'0'' | ||
| Second Level | Primary Bedroom | 13'0'' x 11'2'' | ||
| Second Level | 3pc Bathroom | 7'10'' x 4'5'' | ||
| Basement | Workshop | 10'10'' x 8'0'' | ||
| Basement | Utility Room | 14'0'' x 7'7'' | ||
| Basement | Recreation Room | 20'0'' x 10'7'' | ||
| Main Level | Porch | Measurements not available | ||
| Main Level | Dining Room | 9'4'' x 8'5'' | ||
| Main Level | Eat In Kitchen | 18'5'' x 9'3'' | ||
| Main Level | Living Room | 15'3'' x 13'3'' |
https://www.realtor.ca/real-estate/27768010/5182-idlewood-crescent-burlington

Rod Lovat-Fraser
Salesperson
http//www.burloakhomesales.com
Right At Home Realty
5111 New Street Unit 104
Burlington, Ontario L7L 1V2
5111 New Street Unit 104
Burlington, Ontario L7L 1V2
(905) 637-1700


