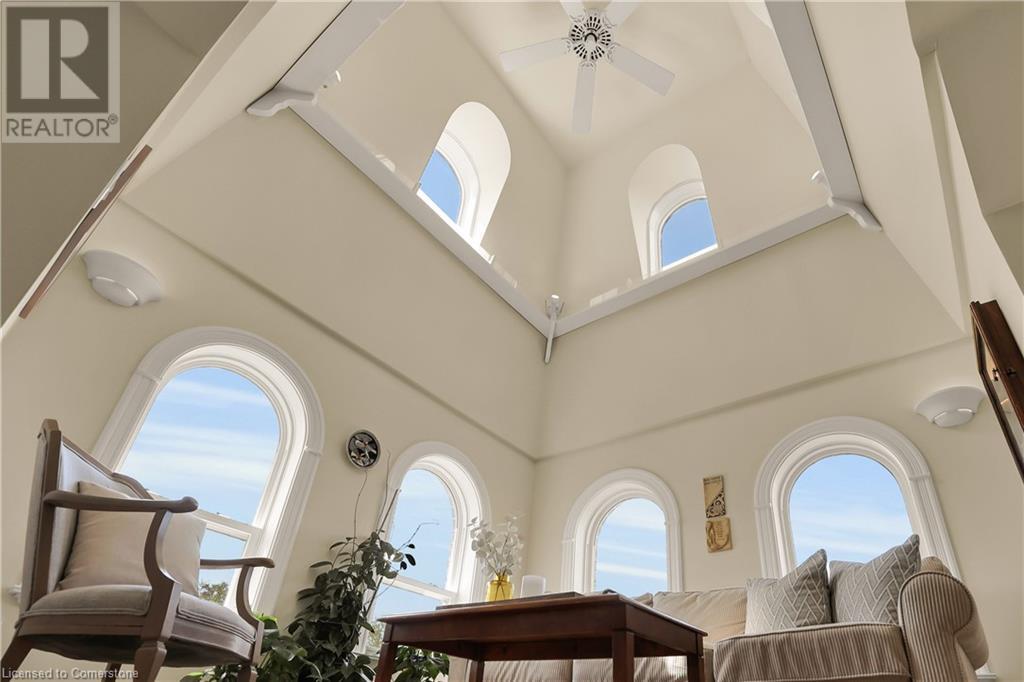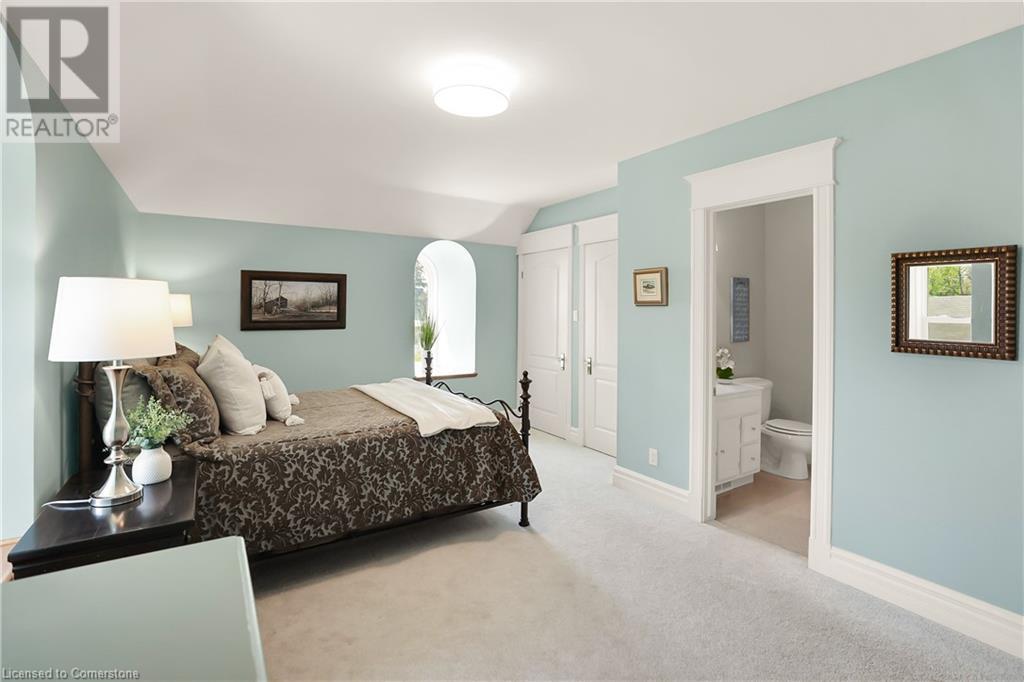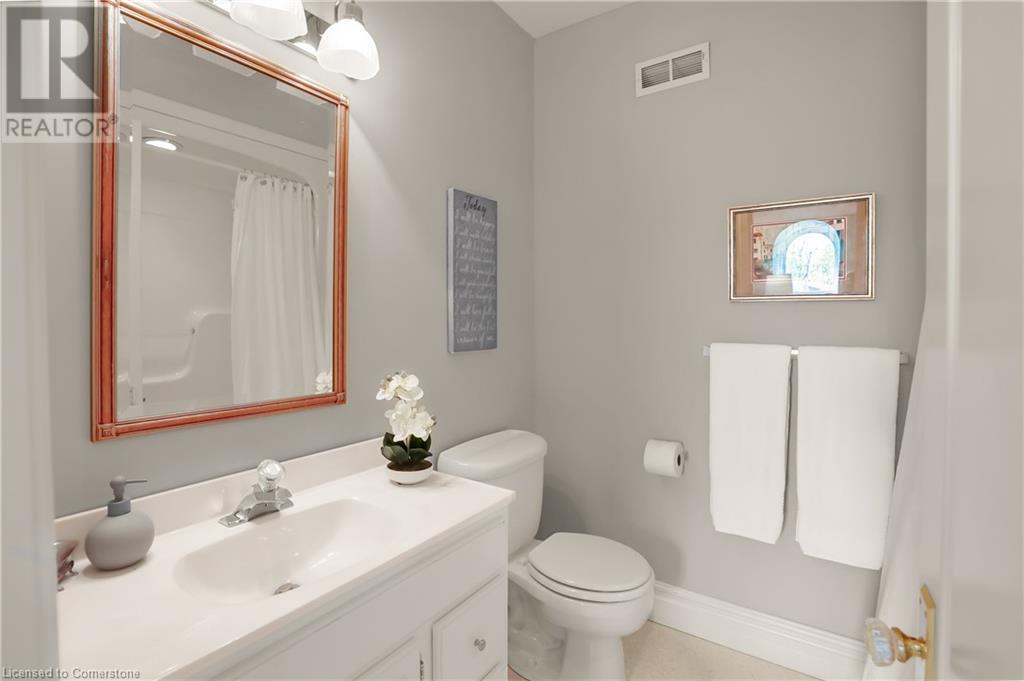515 Ridge Road E Grimsby, Ontario L3M 0K5
$1,699,900
ELEGANT, UPSCALE COUNTRY ESTATE…on 1.33 picturesque acres on prestigious Ridge Road, this stunningly reno’d, custom-built “unique” lifestyle home offers family living or opportunities for the “entrepreneur”. Situated to overlook Lake Ontario, Toronto skyline & backing onto a private trail, nature abounds just steps from the Bruce Trail at 515 Ridge Road East in Grimsby. This beautifully manicured & lush, treed PRIVATE property is magnificent (FEATURED on the Royal Botanical Garden Tour) & includes an UPDATED antique SHOP/SHED w/hydro & dividing wall, PLUS an attached, insulated 2.5 garage w/inside entry, amazing covered front verandah & private rear deck. INSIDE, GET READY TO BE IMPRESSED by this spacious, tasteful, 4 BEDROOM, 5 BATH, 3300+ sq ft masterpiece! Each bedroom has its OWN, PERSONAL ENSUITE & the “modern” upscale farmhouse vibe is evident while maintaining classy details throughout. Great setup for potential in-law or guests. Every square inch of this home has been made beautiful including UNIQUE, deep-set arched dormer windows that provide optimal privacy & abundant light, white oak 7.5” flooring; CUSTOM, extended kitchen cabinetry, QUARTZ counters & XL island w/seating, formal dining room, French pocket doors, MF bedRm/office, MF laundry, mudroom, 2 front entrances & SO MUCH MORE! SECOND FLOOR offers a quiet sitting area w/tower & high domed turret ceiling, wet bar & big, inviting bedrooms. CLICK ON MULTIMEDIA for video tour, drone photos & DETAILS. (id:48215)
Property Details
| MLS® Number | XH4193208 |
| Property Type | Single Family |
| AmenitiesNearBy | Beach, Hospital, Marina, Park, Place Of Worship, Schools |
| CommunityFeatures | Quiet Area, Community Centre |
| EquipmentType | None |
| Features | Treed, Wooded Area, Conservation/green Belt, Crushed Stone Driveway, Country Residential |
| ParkingSpaceTotal | 12 |
| RentalEquipmentType | None |
| Structure | Workshop, Shed |
| ViewType | View |
Building
| BathroomTotal | 5 |
| BedroomsAboveGround | 4 |
| BedroomsTotal | 4 |
| Appliances | Central Vacuum, Garage Door Opener |
| ArchitecturalStyle | 2 Level |
| ConstructedDate | 2001 |
| ConstructionStyleAttachment | Detached |
| ExteriorFinish | Brick |
| FireProtection | Alarm System |
| FoundationType | Poured Concrete |
| HalfBathTotal | 1 |
| HeatingFuel | Propane |
| HeatingType | Forced Air, Radiant Heat |
| StoriesTotal | 2 |
| SizeInterior | 3422 Sqft |
| Type | House |
| UtilityWater | Cistern |
Parking
| Attached Garage |
Land
| Acreage | No |
| LandAmenities | Beach, Hospital, Marina, Park, Place Of Worship, Schools |
| Sewer | Septic System |
| SizeDepth | 263 Ft |
| SizeFrontage | 259 Ft |
| SizeTotalText | 1/2 - 1.99 Acres |
| ZoningDescription | R1 |
Rooms
| Level | Type | Length | Width | Dimensions |
|---|---|---|---|---|
| Second Level | 3pc Bathroom | 7'2'' x 5'10'' | ||
| Second Level | Bedroom | 18'3'' x 10'4'' | ||
| Second Level | 4pc Bathroom | 6'10'' x 6'7'' | ||
| Second Level | Bedroom | 15'1'' x 12'2'' | ||
| Second Level | 3pc Bathroom | 11'10'' x 6'2'' | ||
| Second Level | Primary Bedroom | 18'9'' x 12'9'' | ||
| Second Level | Living Room | 16'1'' x 10'6'' | ||
| Second Level | Living Room | 13'1'' x 15'4'' | ||
| Main Level | Laundry Room | 6'5'' x 15'0'' | ||
| Main Level | Mud Room | ' x ' | ||
| Main Level | 2pc Bathroom | ' x ' | ||
| Main Level | Living Room | 17'0'' x 13'9'' | ||
| Main Level | Kitchen | 14'2'' x 14'1'' | ||
| Main Level | 4pc Bathroom | 8'2'' x 8'10'' | ||
| Main Level | Bedroom | 12'3'' x 15'1'' | ||
| Main Level | Dining Room | 15'9'' x 12'2'' | ||
| Main Level | Family Room | 20'8'' x 18'2'' | ||
| Main Level | Foyer | 13'1'' x 14'4'' |
https://www.realtor.ca/real-estate/27429747/515-ridge-road-e-grimsby
Lynn Fee
Salesperson
66 Main Street East #4b
Grimsby, Ontario L3M 1N3


















































