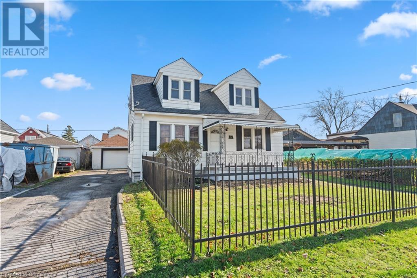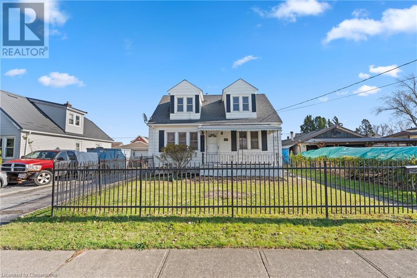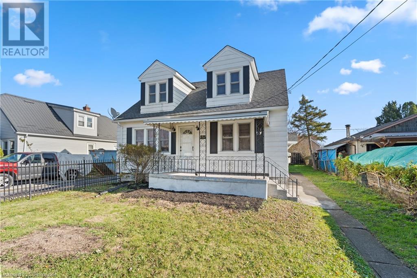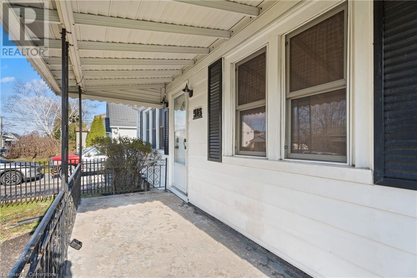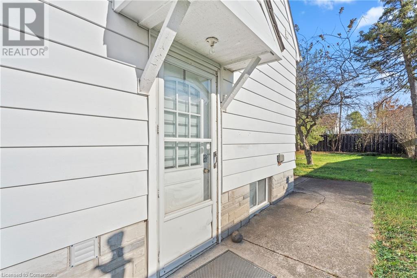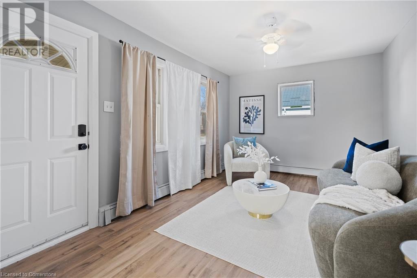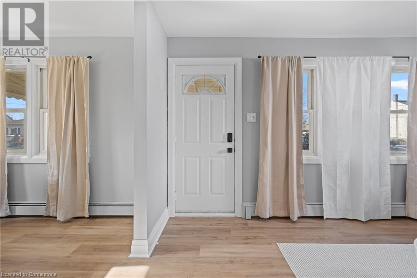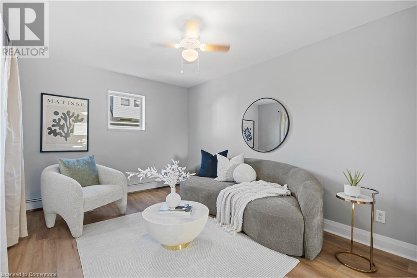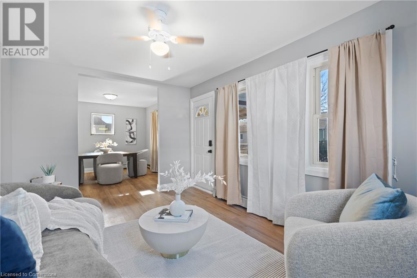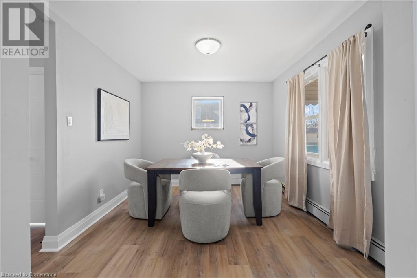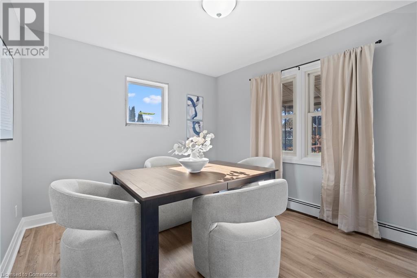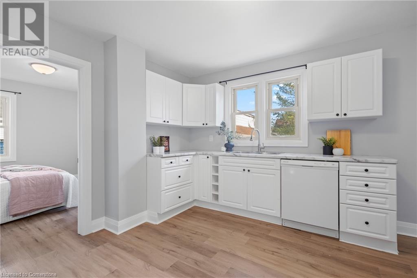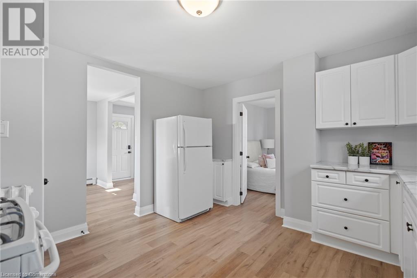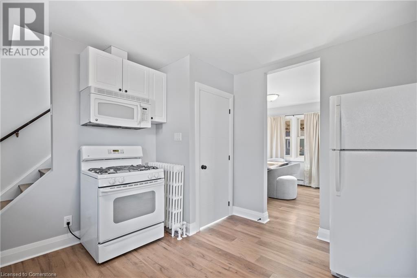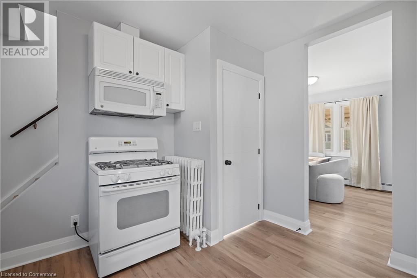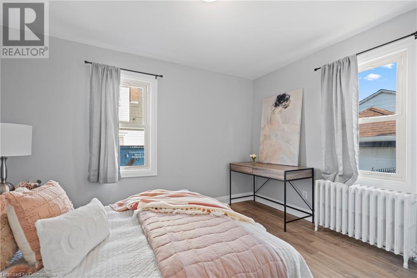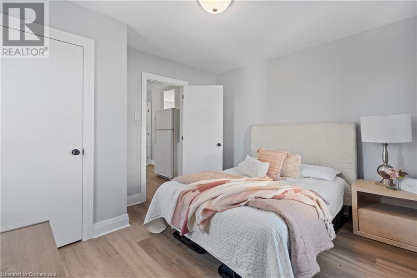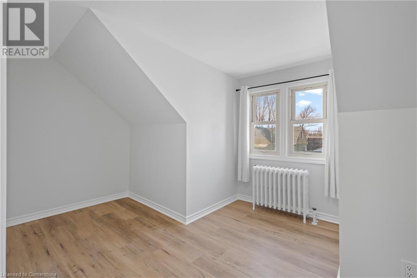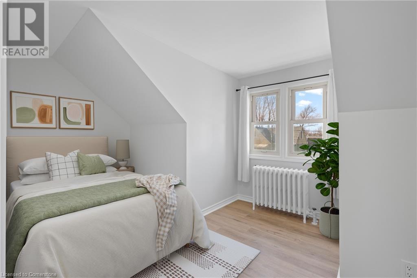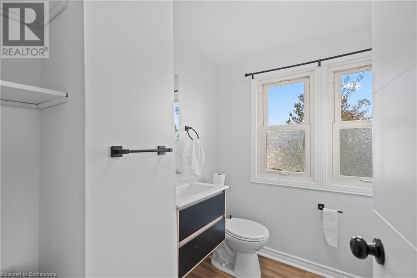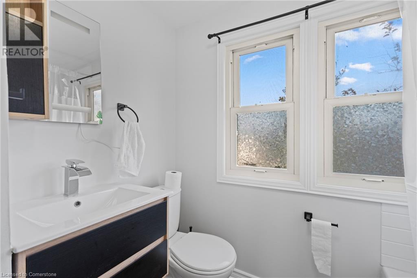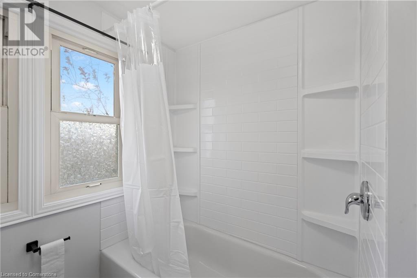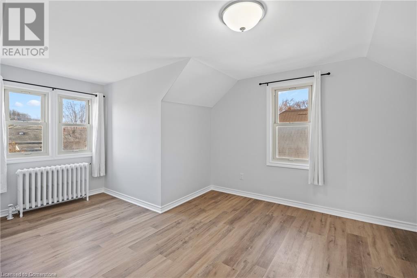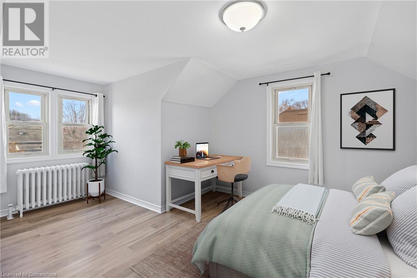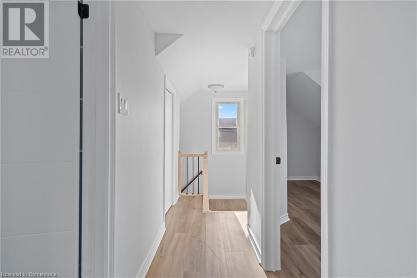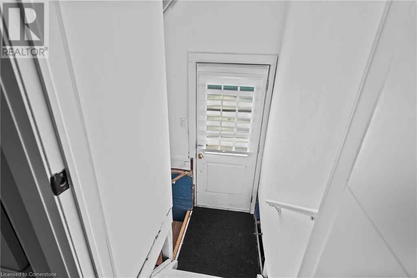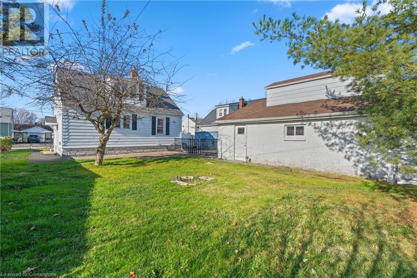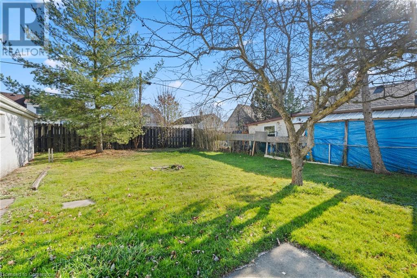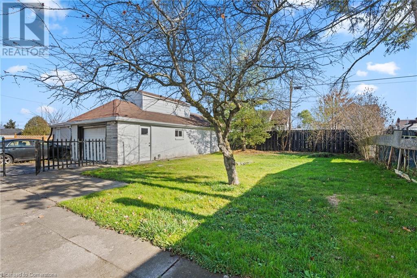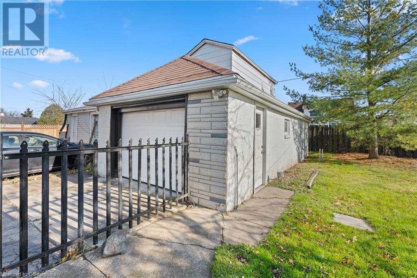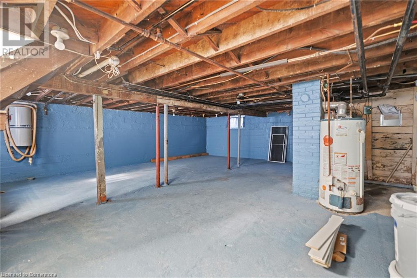515 Deere Street Welland, Ontario L3B 2M1
$479,000
This fully updated 3-bedroom, 1-bath bungalow in Welland offers modern living with added functionality. Featuring a fully renovated kitchen, three spacious bedrooms and an updated bathroom complete this move-in-ready home. The standout feature is the oversized heated garage with hydro, perfect for hobbyists. An upstairs loft adds versatility, ideal for extra storage or a creative workspace. Outside, the generous yard provides space for gardening, entertaining, or family activities. Situated in a quiet neighbourhood close to schools, parks, and local amenities, this home is both convenient and charming. (id:48215)
Property Details
| MLS® Number | 40679319 |
| Property Type | Single Family |
| Amenities Near By | Park, Place Of Worship, Public Transit |
| Community Features | Quiet Area |
| Equipment Type | Water Heater |
| Features | Conservation/green Belt, Paved Driveway, Sump Pump |
| Parking Space Total | 7 |
| Rental Equipment Type | Water Heater |
Building
| Bathroom Total | 1 |
| Bedrooms Above Ground | 3 |
| Bedrooms Total | 3 |
| Appliances | Central Vacuum, Dishwasher, Dryer, Refrigerator, Stove, Washer |
| Basement Development | Unfinished |
| Basement Type | Full (unfinished) |
| Construction Style Attachment | Detached |
| Cooling Type | None |
| Exterior Finish | Aluminum Siding |
| Foundation Type | Block |
| Heating Fuel | Natural Gas |
| Heating Type | Boiler |
| Stories Total | 2 |
| Size Interior | 1,020 Ft2 |
| Type | House |
| Utility Water | Municipal Water |
Parking
| Detached Garage |
Land
| Acreage | No |
| Land Amenities | Park, Place Of Worship, Public Transit |
| Sewer | Municipal Sewage System |
| Size Depth | 110 Ft |
| Size Frontage | 53 Ft |
| Size Total Text | Under 1/2 Acre |
| Zoning Description | Rl2 |
Rooms
| Level | Type | Length | Width | Dimensions |
|---|---|---|---|---|
| Second Level | 4pc Bathroom | Measurements not available | ||
| Second Level | Bedroom | 10'6'' x 15'6'' | ||
| Second Level | Bedroom | 12'4'' x 10'8'' | ||
| Basement | Bonus Room | Measurements not available | ||
| Basement | Utility Room | Measurements not available | ||
| Basement | Laundry Room | Measurements not available | ||
| Main Level | Bedroom | 11'0'' x 12'2'' | ||
| Main Level | Kitchen | 12'2'' x 13'0'' | ||
| Main Level | Dining Room | 12'0'' x 10'2'' | ||
| Main Level | Living Room | 15'0'' x 10'2'' |
https://www.realtor.ca/real-estate/27668535/515-deere-street-welland
Jason O'connor
Salesperson
(289) 288-0550
3185 Harvester Rd, Unit #1
Burlington, Ontario L7N 3N8
(905) 335-8808
(289) 288-0550


