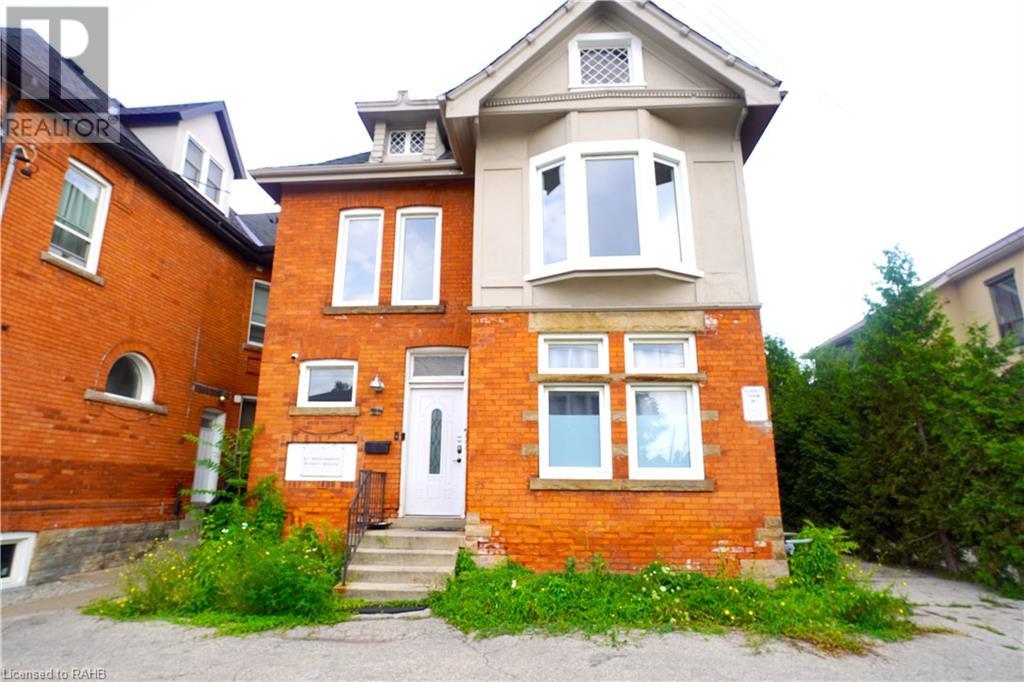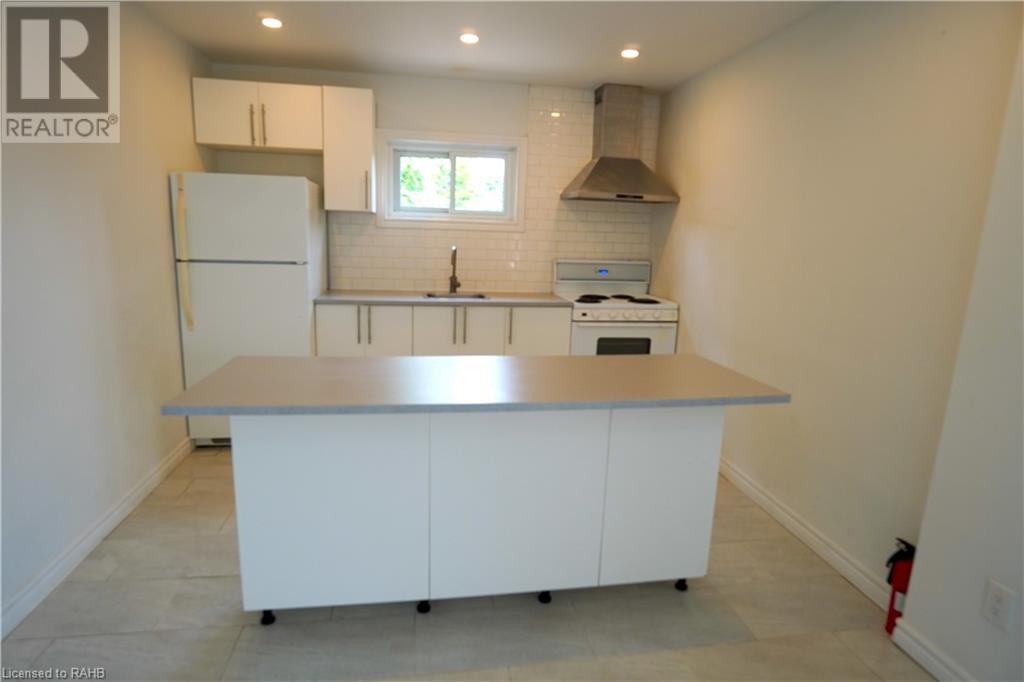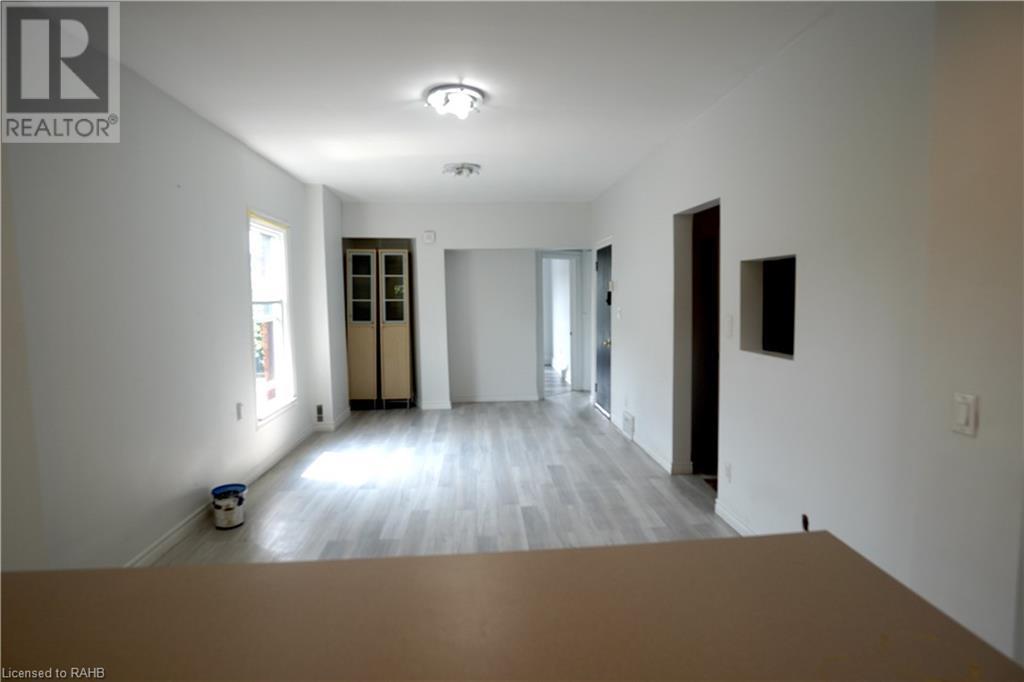51 Wentworth Street S Unit# 2 Hamilton, Ontario L8N 2Y5
$1,695 Monthly
This appealing 2-bedroom unit, located at 51 Wentworth St South on the second level, has been recently renovated to offer a fresh and modern living experience. Finished in pleasing white tones, the unit features an open-concept style that enhances the sense of space and light. The kitchen is equipped with a large island that not only adds to the aesthetic but also provides ample cupboard space, complemented by white cupboards and white subway tiles. The living area is spacious and bathed in natural light. The unit includes a 4-piece bathroom complete with both a tub and shower. While it offers two bedrooms, one of them boasts built-in shelves, making it an ideal option for a neat office space. Both bedrooms feature large windows at the front, ensuring plenty of natural light floods into the unit. Additional conveniences include access to a laundry facility within the building and the inclusion of a parking space with the unit. 0.695 plus 40% heat/hydro/water 1 parking spot included. (id:48215)
Property Details
| MLS® Number | XH4202445 |
| Property Type | Single Family |
| AmenitiesNearBy | Public Transit |
| EquipmentType | None |
| Features | Paved Driveway, No Driveway, Laundry- Coin Operated |
| ParkingSpaceTotal | 1 |
| RentalEquipmentType | None |
Building
| BathroomTotal | 1 |
| BedroomsAboveGround | 1 |
| BedroomsTotal | 1 |
| ConstructionStyleAttachment | Attached |
| ExteriorFinish | Brick, Vinyl Siding |
| FoundationType | Block |
| HeatingFuel | Natural Gas |
| HeatingType | Forced Air |
| StoriesTotal | 3 |
| SizeInterior | 600 Sqft |
| Type | Apartment |
| UtilityWater | Municipal Water |
Land
| Acreage | No |
| LandAmenities | Public Transit |
| Sewer | Municipal Sewage System |
| SizeDepth | 159 Ft |
| SizeFrontage | 40 Ft |
| SizeTotalText | Under 1/2 Acre |
| SoilType | Clay |
| ZoningDescription | Res |
Rooms
| Level | Type | Length | Width | Dimensions |
|---|---|---|---|---|
| Main Level | 4pc Bathroom | ' x ' | ||
| Main Level | Bedroom | 10' x 7'9'' | ||
| Main Level | Living Room | 10' x 21' | ||
| Main Level | Eat In Kitchen | 10'4'' x 8' |
https://www.realtor.ca/real-estate/27427605/51-wentworth-street-s-unit-2-hamilton
Cory Greenwood
Salesperson
Unit 101 1595 Upper James St.
Hamilton, Ontario L9B 0H7






