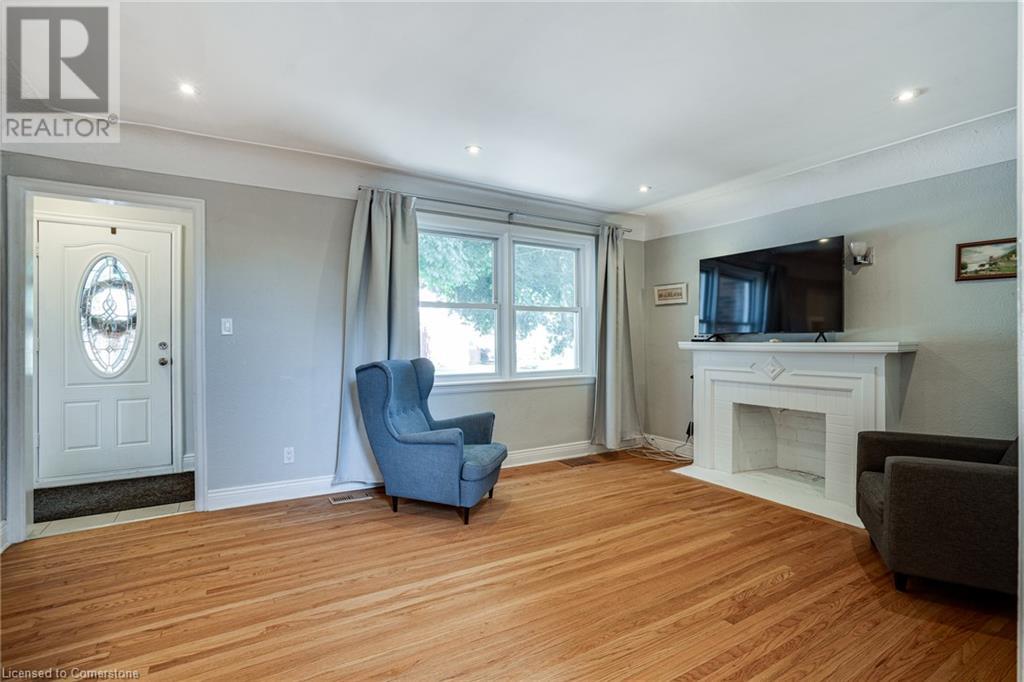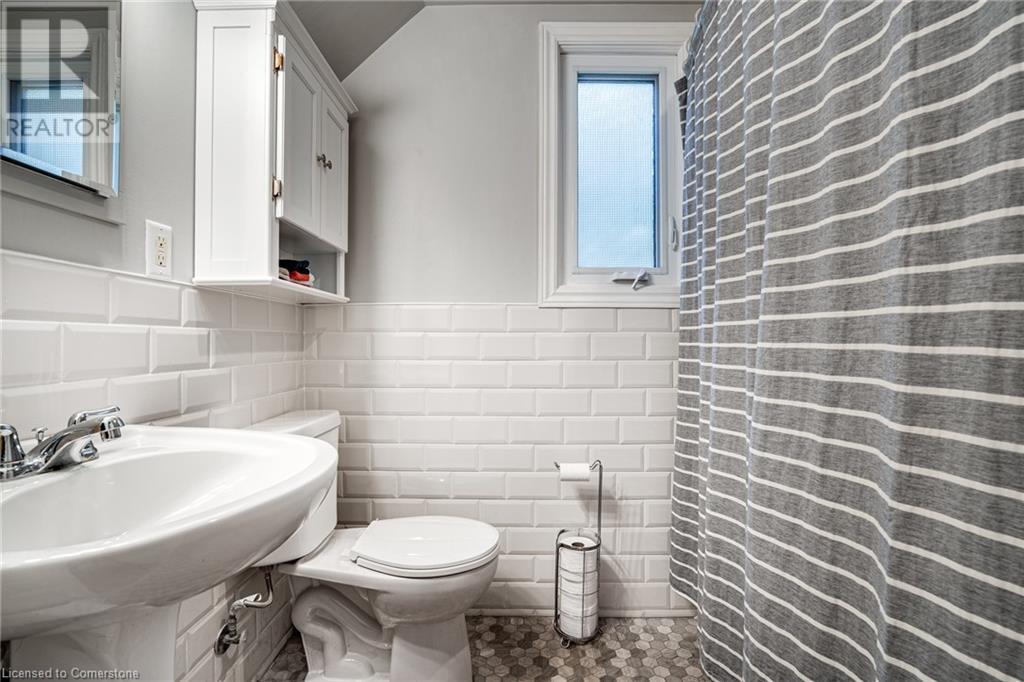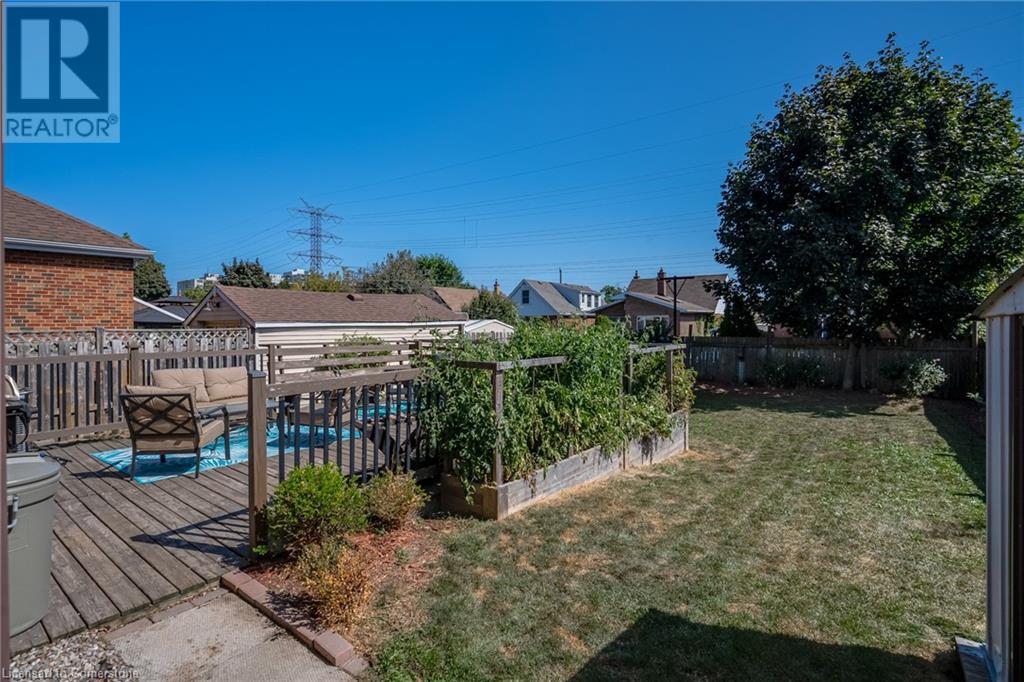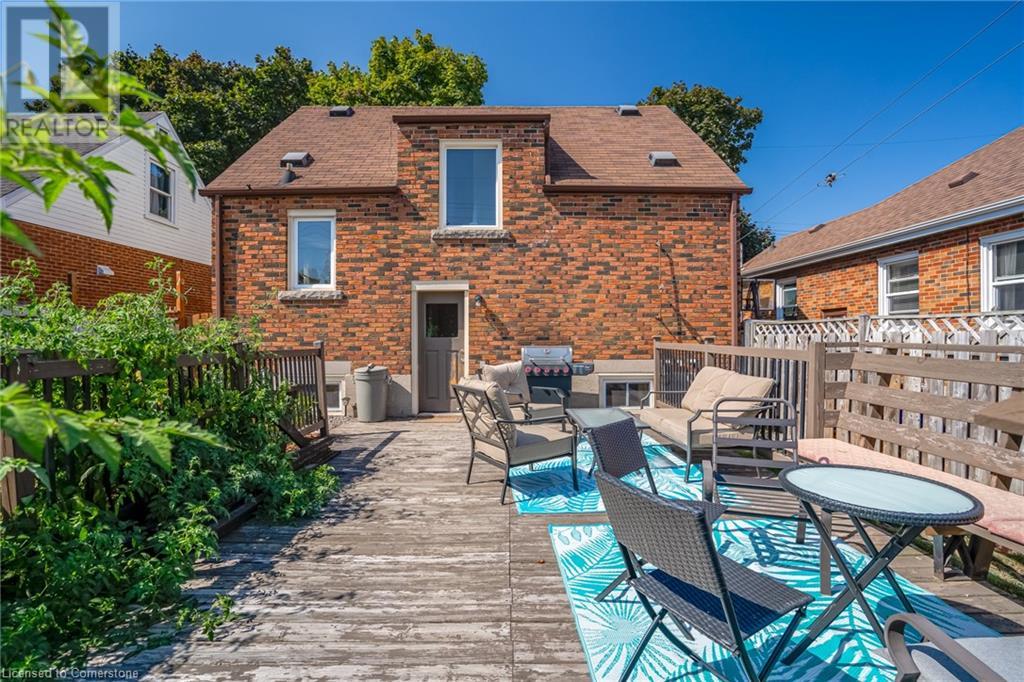51 Ipswich Road Hamilton, Ontario L8K 3G1
$719,000
This wonderful turnkey home is great for first time buyers or anyone downsizing. You don't want to miss out on this gem. It is located in the lovely quiet Rosedale neighbourhood close to amenities, The Red Hill, QEW, parks, conservation areas and trails. Located on a beautiful large lot that is situated on a quiet dead-end street. This quaint three bedroom, 2 Bathroom home has been updated on all three floors. It is priced comparable to a townhouse but without condo fees and has a huge yard with endless potential and parking for three cars. Central Air (2024) Hot water rental $40.99/month. (id:48215)
Property Details
| MLS® Number | XH4206350 |
| Property Type | Single Family |
| AmenitiesNearBy | Park, Public Transit |
| EquipmentType | Water Heater |
| Features | Conservation/green Belt, Paved Driveway |
| ParkingSpaceTotal | 3 |
| RentalEquipmentType | Water Heater |
| Structure | Shed |
Building
| BathroomTotal | 2 |
| BedroomsAboveGround | 3 |
| BedroomsTotal | 3 |
| Appliances | Dishwasher, Dryer, Refrigerator, Stove, Washer |
| BasementDevelopment | Finished |
| BasementType | Full (finished) |
| ConstructedDate | 1947 |
| ConstructionStyleAttachment | Detached |
| CoolingType | Central Air Conditioning |
| ExteriorFinish | Aluminum Siding, Brick |
| FoundationType | Block |
| HalfBathTotal | 1 |
| HeatingFuel | Natural Gas |
| HeatingType | Forced Air |
| StoriesTotal | 2 |
| SizeInterior | 1174 Sqft |
| Type | House |
| UtilityWater | Municipal Water |
Land
| Acreage | No |
| LandAmenities | Park, Public Transit |
| Sewer | Municipal Sewage System |
| SizeDepth | 100 Ft |
| SizeFrontage | 40 Ft |
| SizeTotalText | Under 1/2 Acre |
| SoilType | Clay |
| ZoningDescription | C |
Rooms
| Level | Type | Length | Width | Dimensions |
|---|---|---|---|---|
| Second Level | Bedroom | 12'8'' x 10'3'' | ||
| Second Level | Bedroom | 12'4'' x 9'9'' | ||
| Second Level | 4pc Bathroom | 7'4'' x 4'11'' | ||
| Basement | Utility Room | 7'8'' x 4'5'' | ||
| Basement | Storage | 9'8'' x 9'7'' | ||
| Basement | Laundry Room | 12'5'' x 9'7'' | ||
| Basement | 2pc Bathroom | 8'8'' x 2'11'' | ||
| Basement | Family Room | 20'11'' x 15'4'' | ||
| Main Level | Bedroom | 9'11'' x 9'9'' | ||
| Main Level | Kitchen | 11'7'' x 9'2'' | ||
| Main Level | Dining Room | 10'8'' x 9'2'' | ||
| Main Level | Living Room | 16'8'' x 11'11'' |
https://www.realtor.ca/real-estate/27455539/51-ipswich-road-hamilton
Glenda Lecain-Distefano
Salesperson
5111 New Street, Suite 103
Burlington, Ontario L7L 1V2







































