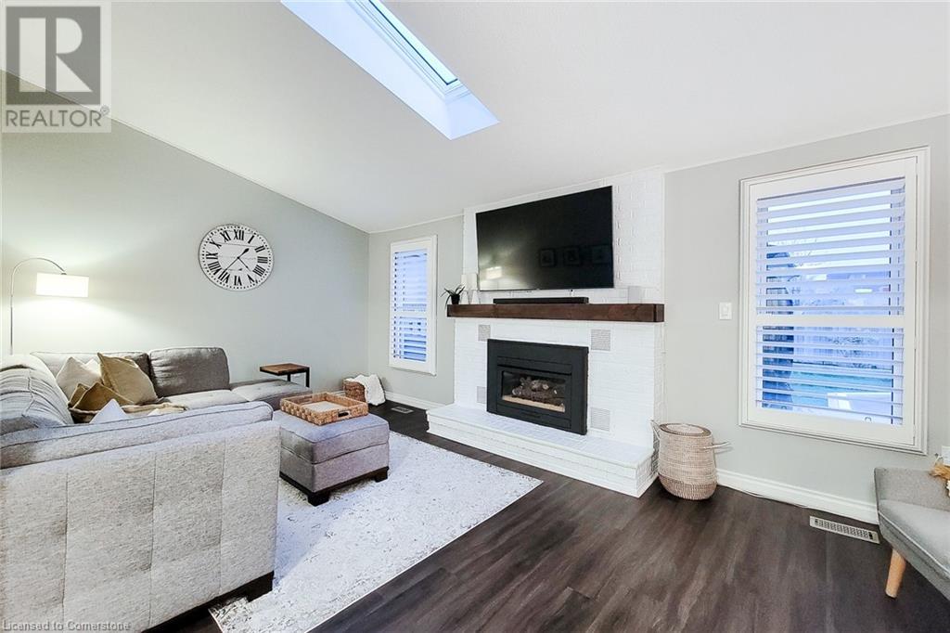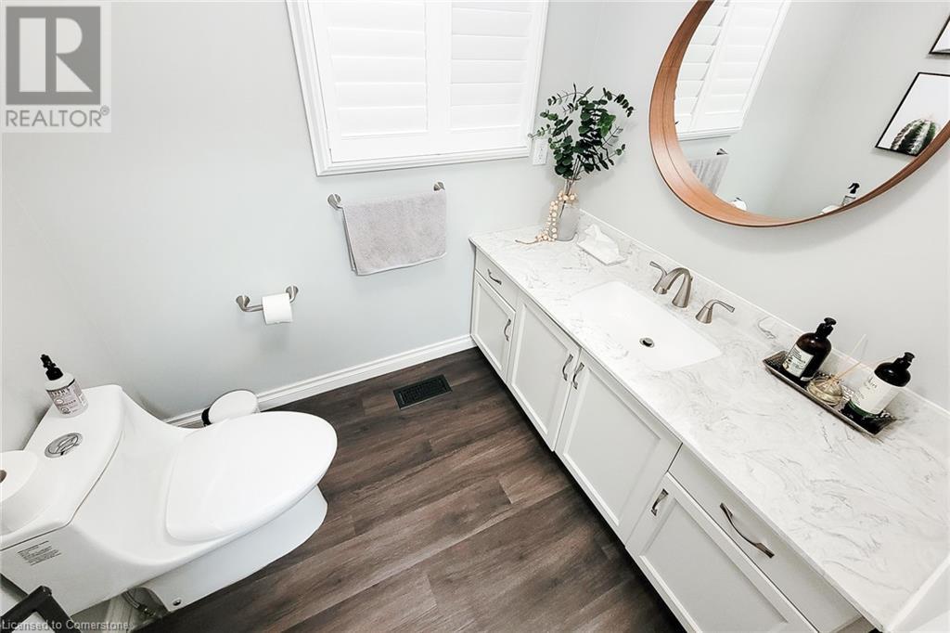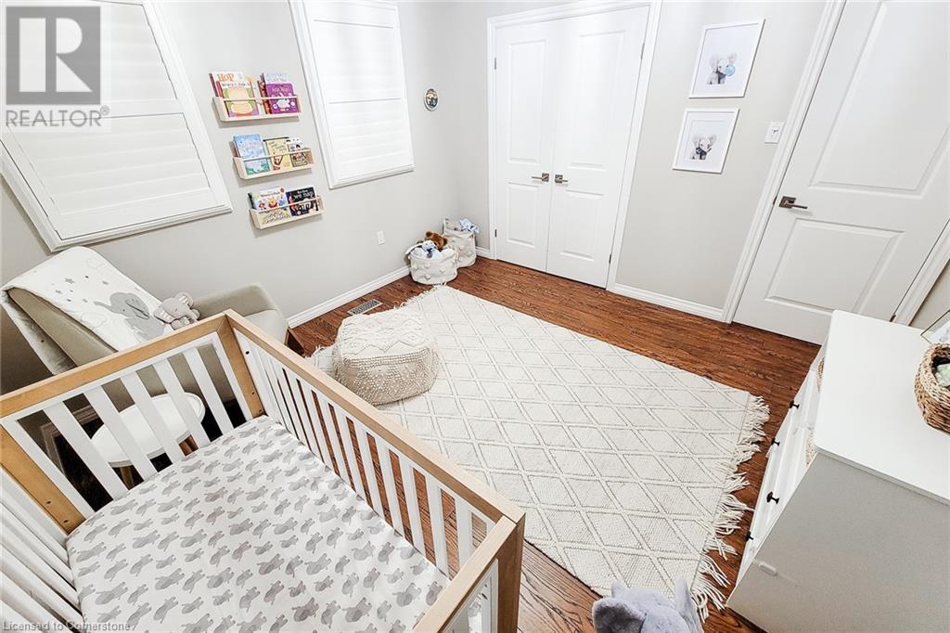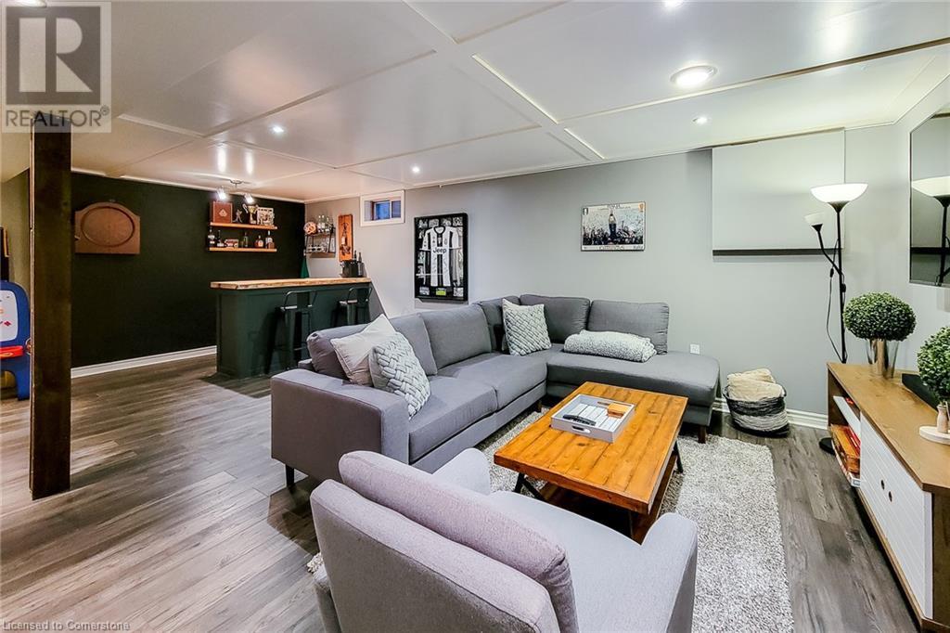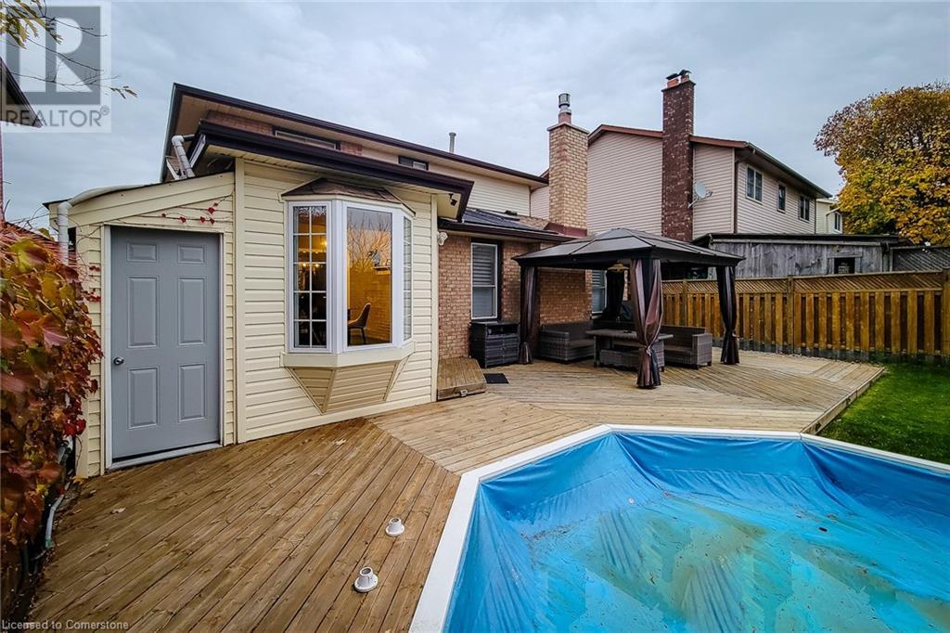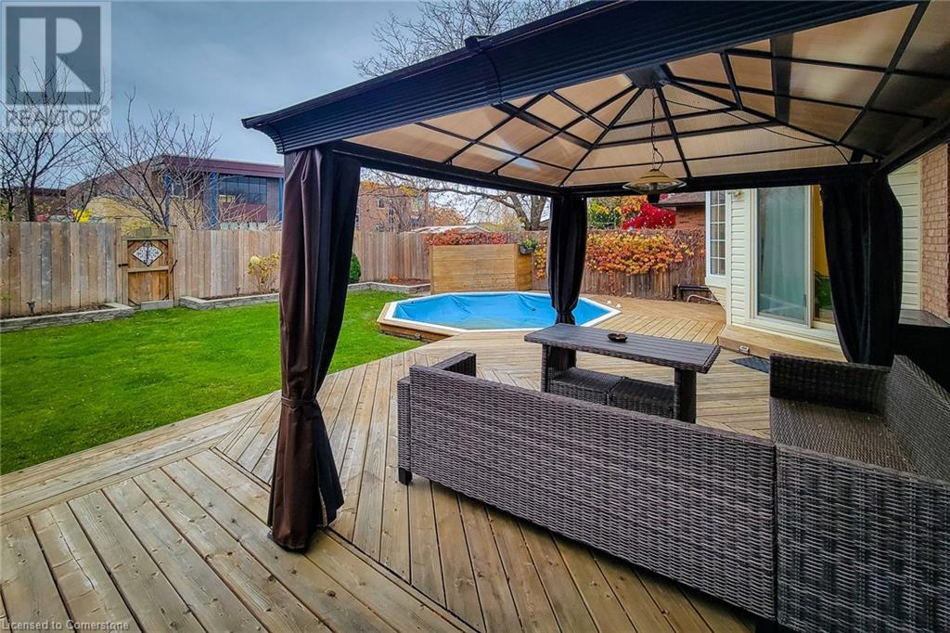51 Branthaven Drive Hamilton, Ontario L8J 2M2
$899,900
Introducing 51 Branthaven Drive. This beautiful house is situated on the Stoney Creek mountain in a quiet neighbourhood close to The Linc & Redhill Valley Parkway. Close to shopping, move theatre and restaurants. The features of this home include: vinyl floors, large family room with skylight and fireplace, huge eat in kitchen with quartz countertops, stainless steel appliances and an island with bar stools. A large bonus room with a wine fridge and coffee bar. Great size dining room with California shutters. Upstairs features 3 large bedrooms, 1 bathroom and laminate flooring throughout. The master bedroom is spacious with a walk in close and barn door. The basement is fully finished with a rec room, dry bar and a gym or den room. Relax in the beautiful backyard with a pool and large deck. The yard backs onto a newly built school. (id:48215)
Open House
This property has open houses!
2:00 pm
Ends at:4:00 pm
Property Details
| MLS® Number | 40677994 |
| Property Type | Single Family |
| AmenitiesNearBy | Park, Place Of Worship, Public Transit |
| CommunicationType | High Speed Internet |
| CommunityFeatures | Quiet Area |
| Features | Paved Driveway, Skylight, Automatic Garage Door Opener |
| ParkingSpaceTotal | 3 |
| PoolType | Above Ground Pool |
Building
| BathroomTotal | 2 |
| BedroomsAboveGround | 3 |
| BedroomsTotal | 3 |
| Appliances | Dishwasher, Dryer, Refrigerator, Stove, Washer, Microwave Built-in, Window Coverings, Wine Fridge, Garage Door Opener |
| ArchitecturalStyle | 2 Level |
| BasementDevelopment | Finished |
| BasementType | Full (finished) |
| ConstructionStyleAttachment | Detached |
| CoolingType | Central Air Conditioning |
| ExteriorFinish | Brick, Vinyl Siding |
| FireProtection | Smoke Detectors |
| FireplacePresent | Yes |
| FireplaceTotal | 1 |
| FoundationType | Poured Concrete |
| HalfBathTotal | 1 |
| HeatingFuel | Natural Gas |
| HeatingType | Forced Air |
| StoriesTotal | 2 |
| SizeInterior | 1791 Sqft |
| Type | House |
| UtilityWater | Municipal Water |
Parking
| Attached Garage |
Land
| AccessType | Road Access |
| Acreage | No |
| LandAmenities | Park, Place Of Worship, Public Transit |
| Sewer | Municipal Sewage System |
| SizeDepth | 104 Ft |
| SizeFrontage | 41 Ft |
| SizeTotalText | Under 1/2 Acre |
| ZoningDescription | R3 |
Rooms
| Level | Type | Length | Width | Dimensions |
|---|---|---|---|---|
| Second Level | 4pc Bathroom | Measurements not available | ||
| Second Level | Primary Bedroom | 15'1'' x 10'6'' | ||
| Second Level | Bedroom | 11'6'' x 12'0'' | ||
| Second Level | Bedroom | 11'6'' x 12'0'' | ||
| Lower Level | Gym | 11'0'' x 19'0'' | ||
| Lower Level | Recreation Room | 22'5'' x 15'0'' | ||
| Main Level | Bonus Room | 11'0'' x 17'5'' | ||
| Main Level | 2pc Bathroom | Measurements not available | ||
| Main Level | Family Room | 11'5'' x 19'8'' | ||
| Main Level | Kitchen | 11'4'' x 11'5'' | ||
| Main Level | Dining Room | 11'3'' x 11'5'' | ||
| Main Level | Foyer | 8'0'' x 5'0'' |
Utilities
| Cable | Available |
| Electricity | Available |
| Natural Gas | Available |
https://www.realtor.ca/real-estate/27654252/51-branthaven-drive-hamilton
Albert Jr. Rossini
Salesperson
115 #8 Highway
Stoney Creek, Ontario L8G 1C1




















