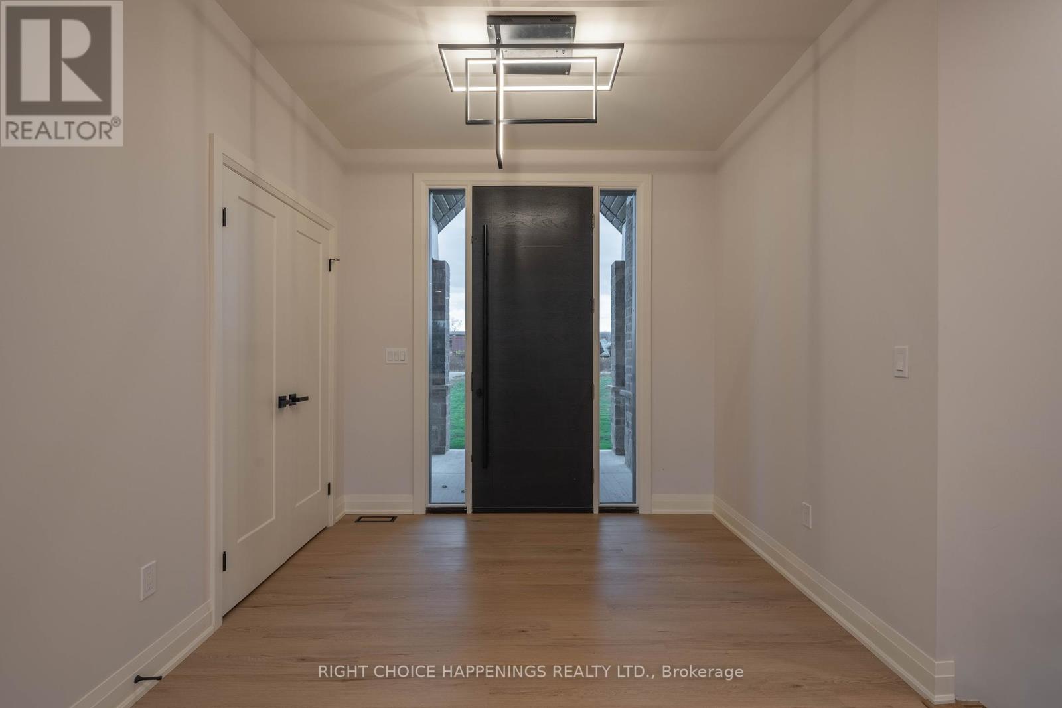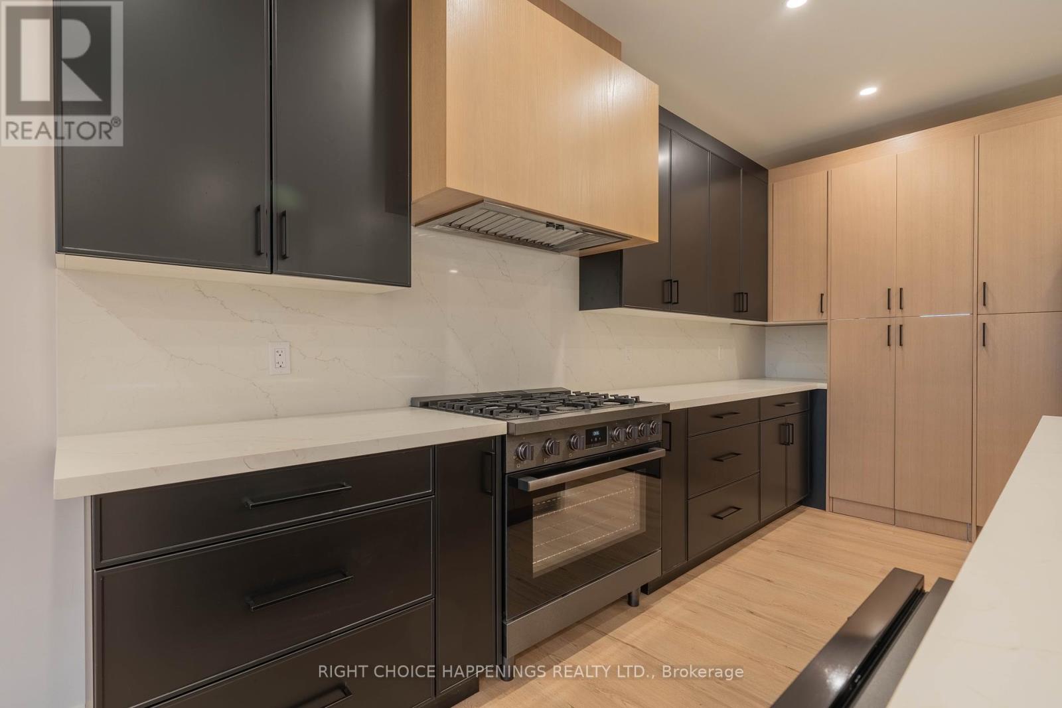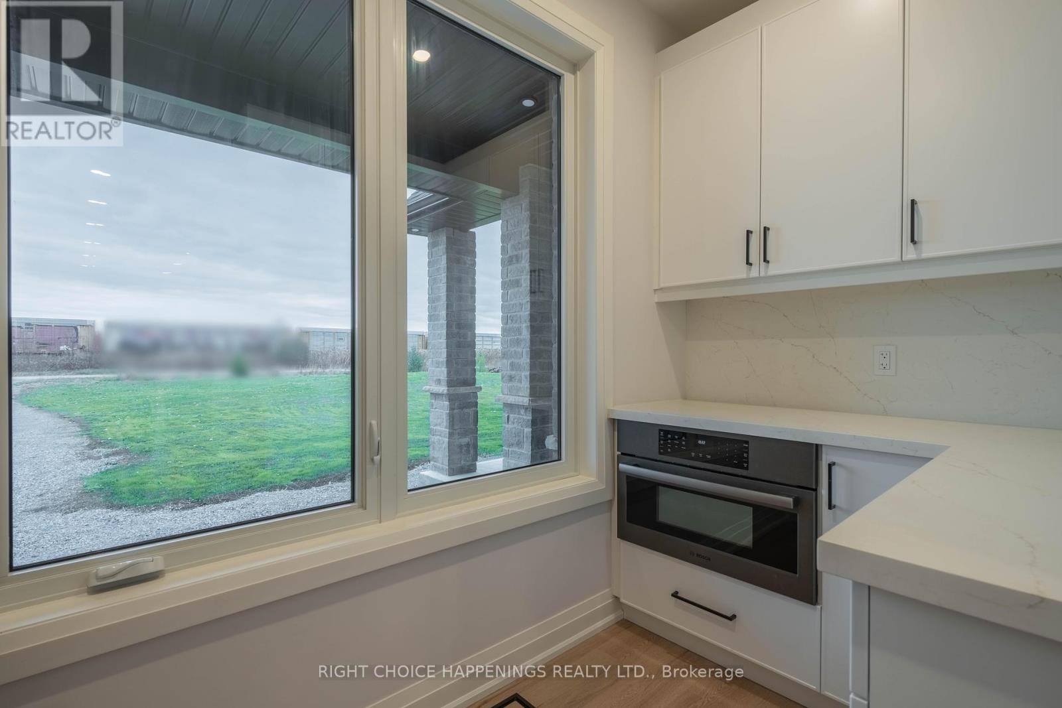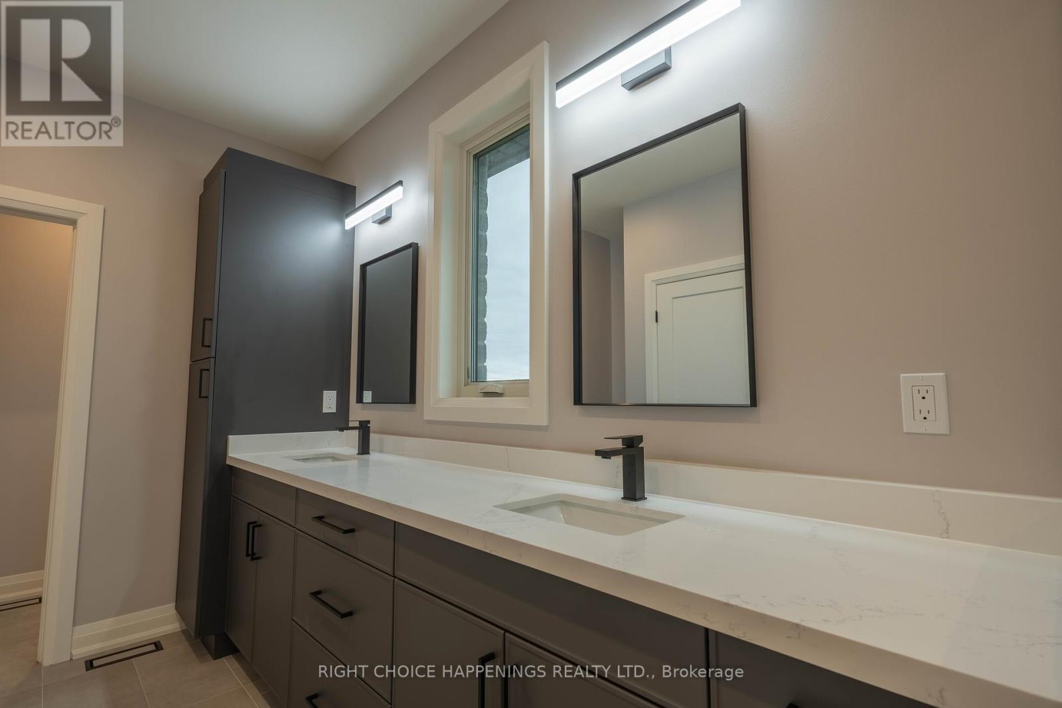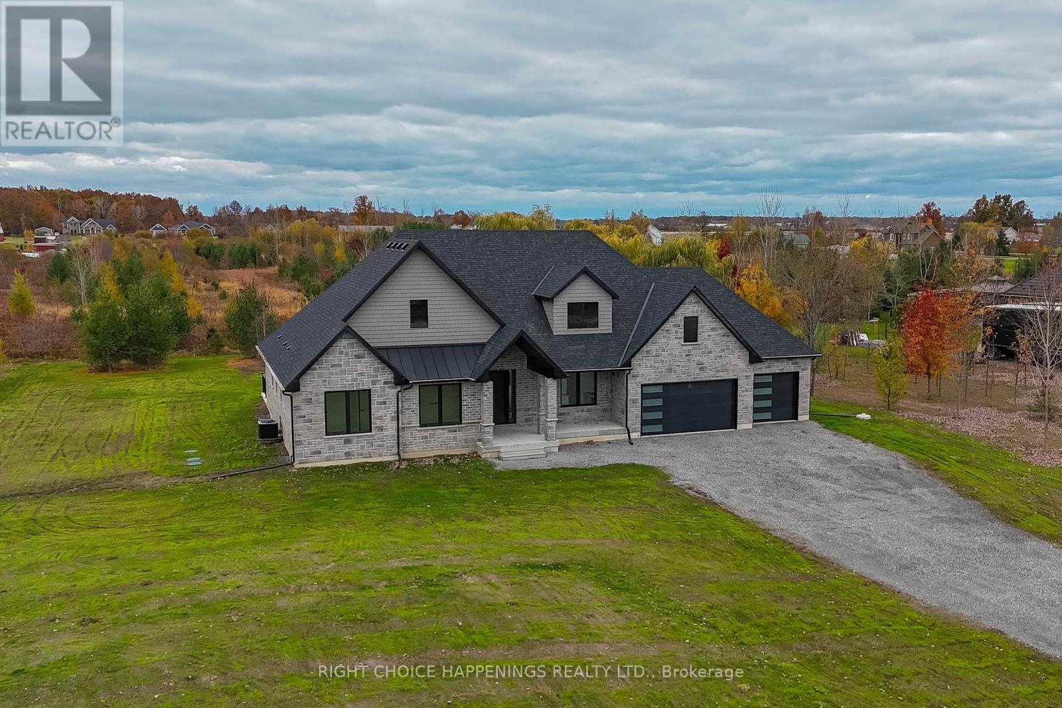50973 Lambert Road Wainfleet, Ontario L0S 1V0
$1,399,900
Stunning Country Bungalow on 1.2 Acres 4-Car Garage & In-Law Suite Potential Set on a private 1.2-acre lot, this 2,295 sq. ft. bungalow offers the perfect blend of luxury and country living. With 3 bedrooms, 2.5 bathrooms, and a master suite featuring a spa-like en-suite, every detail has been carefully designed with top-of-the-line finishes. The open and airy living spaces are filled with natural light, while triple-pane windows ensure energy efficiency and quiet living. Enjoy the privacy of no rear neighbors and the convenience of a 4-car garage with a pull-through option. The unfinished basement, with a concrete walk-up, offers potential for an in-law suite or additional living space. Practical features include a 4500-gallon cistern and a 1000-gallon propane tank, ensuring reliable water and energy supply year-round. This home combines modern comfort, style, and peaceful country livingperfect for those seeking space, privacy, and quality. Dont miss your chance to see it in person! (id:48215)
Property Details
| MLS® Number | X10429072 |
| Property Type | Single Family |
| Community Name | 879 - Marshville/Winger |
| Features | Lighting |
| Parking Space Total | 14 |
| Structure | Deck, Patio(s) |
Building
| Bathroom Total | 3 |
| Bedrooms Above Ground | 3 |
| Bedrooms Total | 3 |
| Amenities | Fireplace(s) |
| Appliances | Garage Door Opener Remote(s), Water Heater |
| Architectural Style | Bungalow |
| Basement Development | Unfinished |
| Basement Type | Full (unfinished) |
| Construction Status | Insulation Upgraded |
| Construction Style Attachment | Detached |
| Cooling Type | Central Air Conditioning |
| Exterior Finish | Stone |
| Fireplace Present | Yes |
| Fireplace Total | 1 |
| Foundation Type | Poured Concrete |
| Half Bath Total | 1 |
| Heating Fuel | Propane |
| Heating Type | Forced Air |
| Stories Total | 1 |
| Size Interior | 2,000 - 2,500 Ft2 |
| Type | House |
Parking
| Attached Garage |
Land
| Acreage | No |
| Sewer | Septic System |
| Size Depth | 292 Ft |
| Size Frontage | 150 Ft ,10 In |
| Size Irregular | 150.9 X 292 Ft |
| Size Total Text | 150.9 X 292 Ft |
| Zoning Description | A2 |
Rooms
| Level | Type | Length | Width | Dimensions |
|---|---|---|---|---|
| Main Level | Foyer | 2.74 m | 2.54 m | 2.74 m x 2.54 m |
| Main Level | Great Room | 7.06 m | 5.28 m | 7.06 m x 5.28 m |
| Main Level | Kitchen | 4.5 m | 3.94 m | 4.5 m x 3.94 m |
| Main Level | Dining Room | 4.19 m | 3.35 m | 4.19 m x 3.35 m |
| Main Level | Laundry Room | 3.71 m | 2.67 m | 3.71 m x 2.67 m |
| Main Level | Pantry | 3.23 m | 1.83 m | 3.23 m x 1.83 m |
| Main Level | Bedroom | 4.72 m | 3.96 m | 4.72 m x 3.96 m |
| Main Level | Bedroom 2 | 3.56 m | 3.56 m | 3.56 m x 3.56 m |
| Main Level | Bedroom 3 | 3.33 m | 3.25 m | 3.33 m x 3.25 m |

Kevin Murphy
Broker
50919 Memme Court
Wainfleet, Ontario L0S 1V0
(289) 276-1716
rightchoice.ca/





