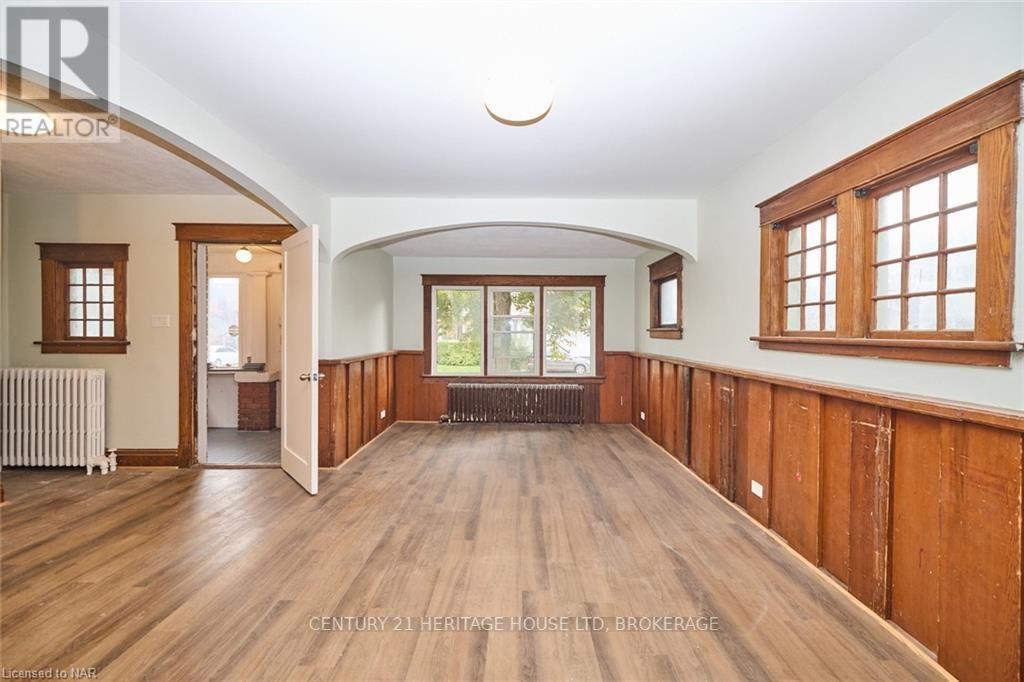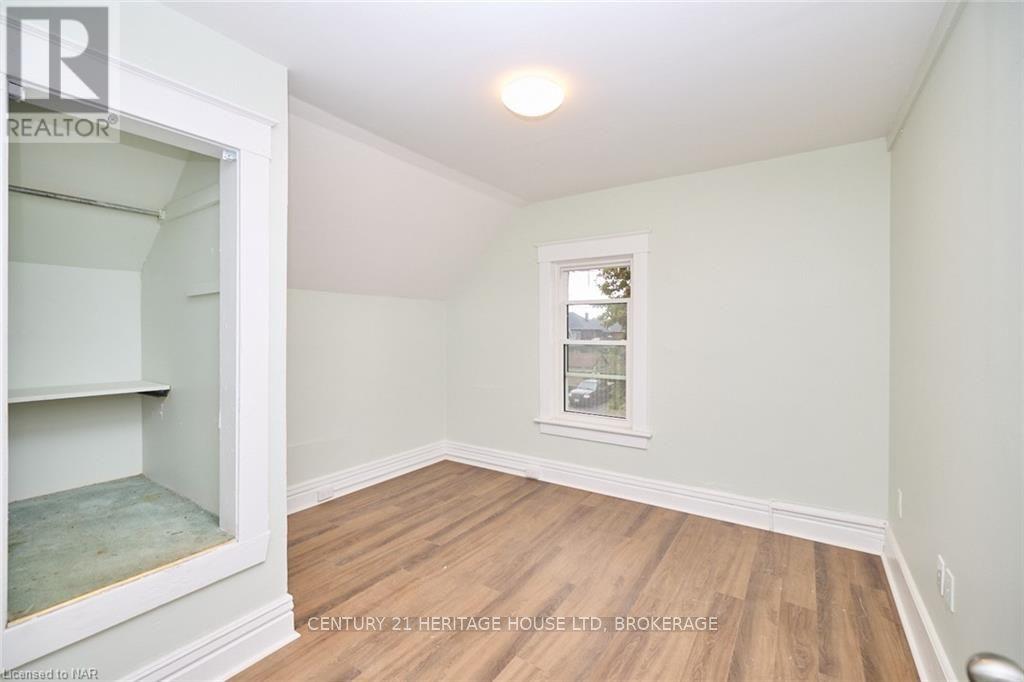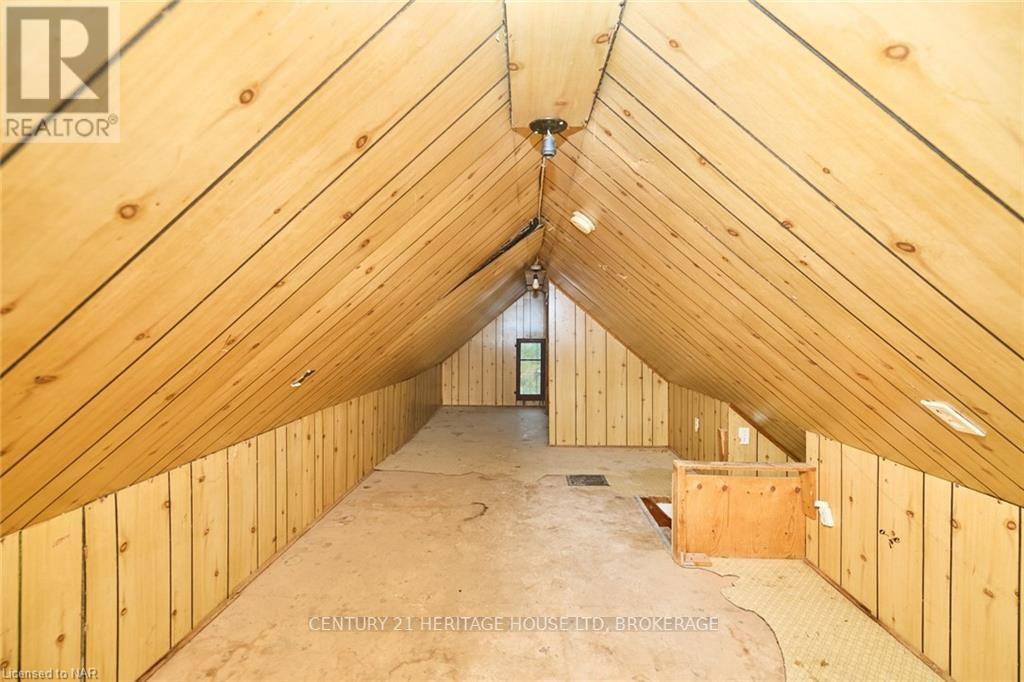5060 Morrison Street Niagara Falls (212 - Morrison), Ontario L2E 2C8
$438,800
An incredible opportunity, priced at an unbeatable $438,800!...Step inside to discover this 3 bedroom, 1 bathroom character home with walk up attic space, perfectly situated near the vibrant downtown area of Niagara Falls! RECENT UPDATES INCLUDE: New kitchen, new bathroom, windows, plumbing, blow in insulation, some electrical, freshly painted and new flooring throughout. \r\nClose to all amenities and public transit, this home is ideal for first time homebuyers and investors alike. Main floor features formal living room, dining room and kitchen with front enclosed porch and back mud room with a garden door leading to the yard. With a newly updated 4 piece bathroom, new kitchen and vinyl flooring throughout, this home seamlessly blends vintage appeal with modern comforts. Step inside to find spacious living areas that are perfect for family gatherings or entertaining friends. The inviting atmosphere extends into a walk-up attic space, which offers fantastic potential for additional living space—think home office, playroom, or extra storage! Outside, you'll find a partially fenced yard, providing a great space for summer barbecues, gardening, or simply relaxing. Don’t miss your chance to start your homeownership journey in this home—schedule your viewing today and make it yours! VTB (Vendor Take Back Mortgage) is also an option! (id:48215)
Property Details
| MLS® Number | X9414646 |
| Property Type | Single Family |
| Community Name | 212 - Morrison |
| AmenitiesNearBy | Hospital |
| EquipmentType | None |
| Features | Sump Pump |
| ParkingSpaceTotal | 3 |
| RentalEquipmentType | None |
Building
| BathroomTotal | 1 |
| BedroomsAboveGround | 3 |
| BedroomsTotal | 3 |
| Appliances | Water Heater |
| BasementDevelopment | Unfinished |
| BasementType | Full (unfinished) |
| ConstructionStyleAttachment | Detached |
| ExteriorFinish | Brick |
| FoundationType | Block |
| HeatingFuel | Natural Gas |
| HeatingType | Radiant Heat |
| StoriesTotal | 2 |
| Type | House |
| UtilityWater | Municipal Water |
Land
| Acreage | No |
| FenceType | Fenced Yard |
| LandAmenities | Hospital |
| Sewer | Sanitary Sewer |
| SizeDepth | 120 Ft ,3 In |
| SizeFrontage | 34 Ft |
| SizeIrregular | 34.08 X 120.28 Ft |
| SizeTotalText | 34.08 X 120.28 Ft|under 1/2 Acre |
| ZoningDescription | R2 |
Rooms
| Level | Type | Length | Width | Dimensions |
|---|---|---|---|---|
| Second Level | Bedroom | 3.48 m | 3.33 m | 3.48 m x 3.33 m |
| Second Level | Bedroom | 3.33 m | 2.9 m | 3.33 m x 2.9 m |
| Second Level | Bedroom | 3.35 m | 3.2 m | 3.35 m x 3.2 m |
| Second Level | Bathroom | 1 m | 1 m | 1 m x 1 m |
| Third Level | Other | 7.67 m | 2.67 m | 7.67 m x 2.67 m |
| Main Level | Recreational, Games Room | 2.87 m | 1.96 m | 2.87 m x 1.96 m |
| Main Level | Living Room | 6.07 m | 3.45 m | 6.07 m x 3.45 m |
| Main Level | Dining Room | 3.68 m | 3.43 m | 3.68 m x 3.43 m |
| Main Level | Kitchen | 3.17 m | 2.9 m | 3.17 m x 2.9 m |
| Main Level | Mud Room | 1.42 m | 1.4 m | 1.42 m x 1.4 m |
Ashley Czinege
Salesperson
8123 Lundys Lane Unit 10
Niagara Falls, Ontario L2H 1H3






























