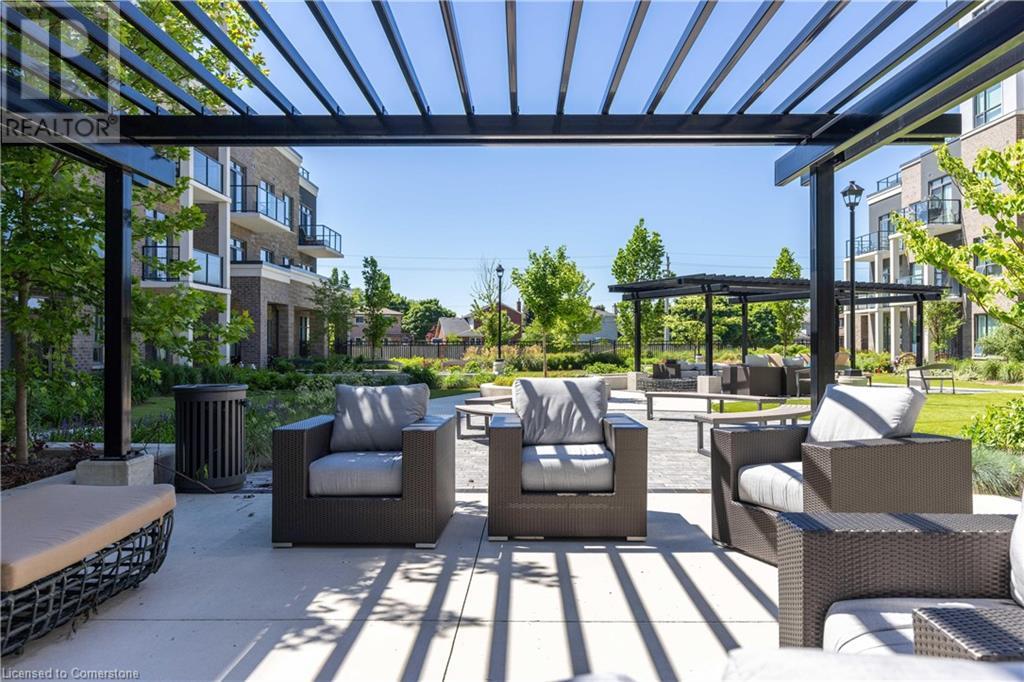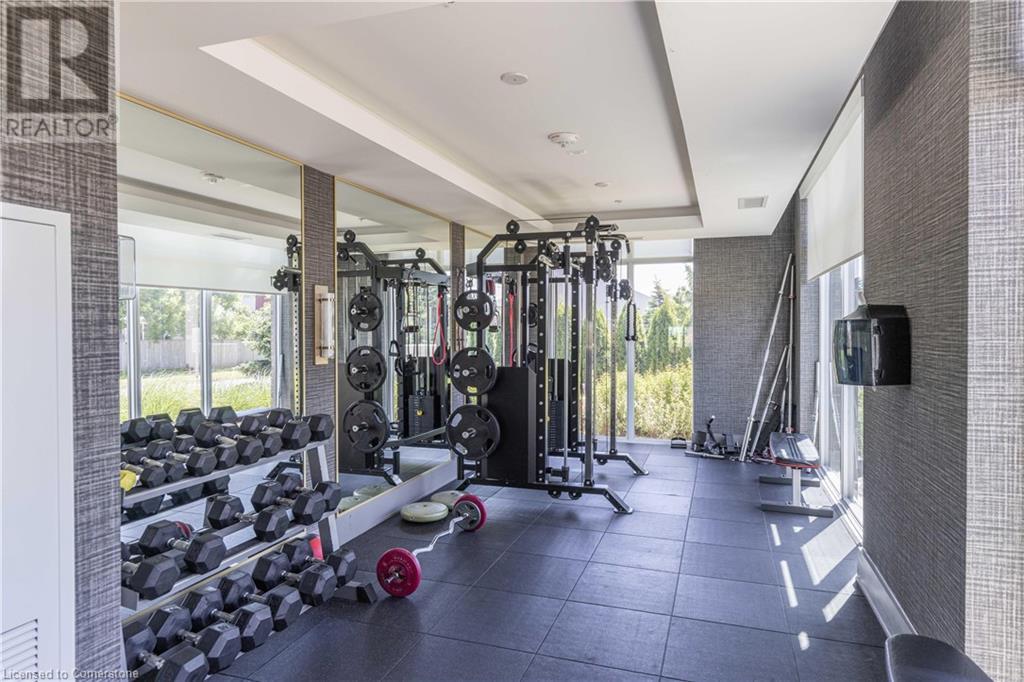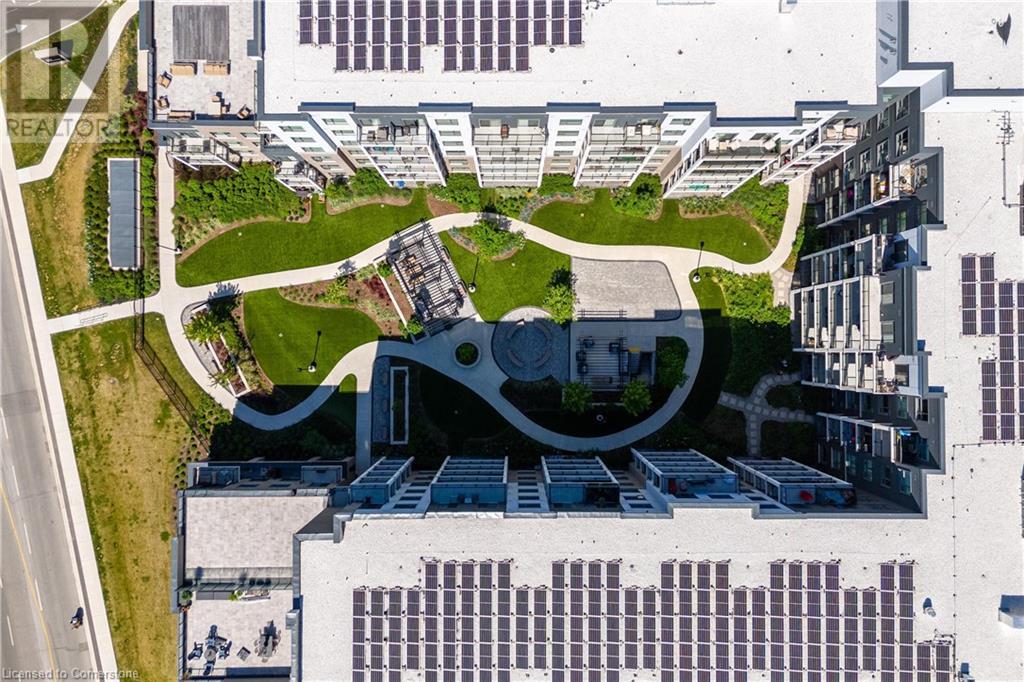5055 Greenlane Road Unit# 633 Beamsville, Ontario L0R 1B3
$525,222Maintenance, Insurance, Heat
$447 Monthly
Maintenance, Insurance, Heat
$447 MonthlyAn incredible penthouse suite that is more than just a residence; it's a lifestyle choice. With its luxurious upgrades, stunning natural views of the escarpment, and prime location, this 2 bedroom 2 bathroom condo offers an unparalleled living experience. Whether you're enjoying the modern comforts of your home, hosting gatherings with friends and family, or exploring the charming community of Beamsville, this property provides the perfect setting for a life of luxury and tranquility. Features 1 underground parking spot & one locker. Building amenities include new gym, beautifully landscaped common area outside with turf grass, and party room! Minutes from the QEW, public transit, shopping centres & much more! Don't miss the opportunity to make this utopian haven your new home. (id:48215)
Property Details
| MLS® Number | XH4195994 |
| Property Type | Single Family |
| AmenitiesNearBy | Public Transit, Schools |
| CommunityFeatures | Community Centre |
| EquipmentType | None |
| Features | Southern Exposure, Balcony, Paved Driveway, Shared Driveway |
| ParkingSpaceTotal | 1 |
| RentalEquipmentType | None |
| StorageType | Locker |
Building
| BathroomTotal | 2 |
| BedroomsAboveGround | 2 |
| BedroomsTotal | 2 |
| Amenities | Exercise Centre, Party Room |
| ConstructionStyleAttachment | Attached |
| ExteriorFinish | Brick |
| FoundationType | Block |
| HeatingType | Forced Air |
| StoriesTotal | 1 |
| SizeInterior | 784 Sqft |
| Type | Apartment |
| UtilityWater | Municipal Water |
Parking
| Underground |
Land
| Acreage | No |
| LandAmenities | Public Transit, Schools |
| Sewer | Municipal Sewage System |
| SizeTotalText | Unknown |
| SoilType | Clay |
Rooms
| Level | Type | Length | Width | Dimensions |
|---|---|---|---|---|
| Main Level | Laundry Room | ' x ' | ||
| Main Level | 4pc Bathroom | ' x ' | ||
| Main Level | Bedroom | 9'9'' x 9' | ||
| Main Level | 4pc Bathroom | ' x ' | ||
| Main Level | Primary Bedroom | 13'2'' x 9'7'' | ||
| Main Level | Eat In Kitchen | 8' x 7'8'' | ||
| Main Level | Living Room | 17'2'' x 9'9'' |
https://www.realtor.ca/real-estate/27429413/5055-greenlane-road-unit-633-beamsville
Samantha Ryder
Salesperson
502 Brant Street Unit 1a
Burlington, Ontario L7R 2G4

























