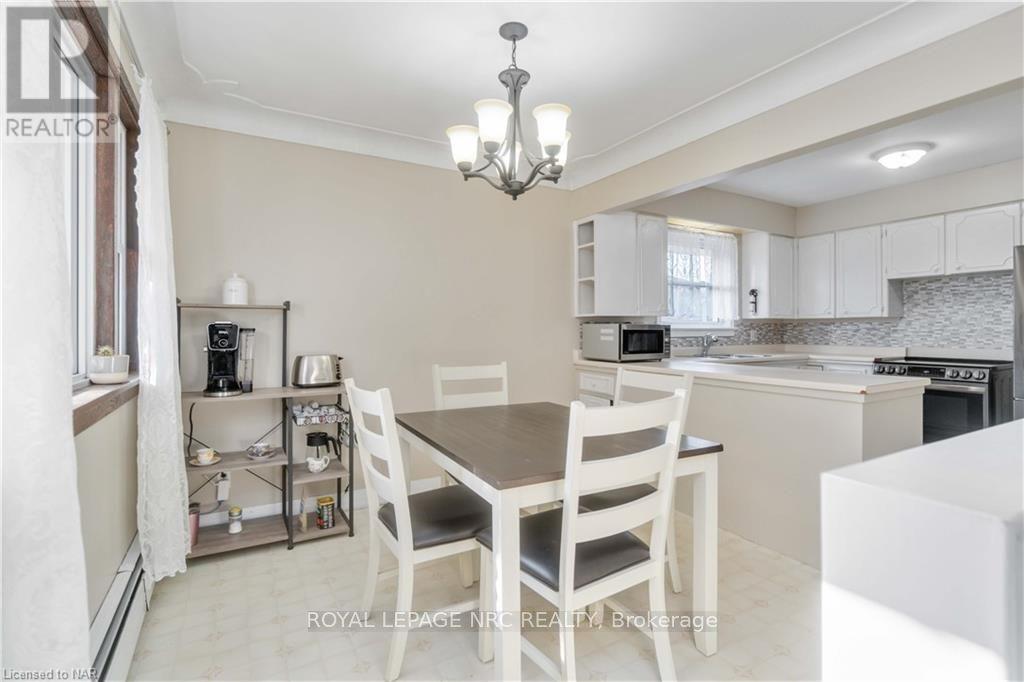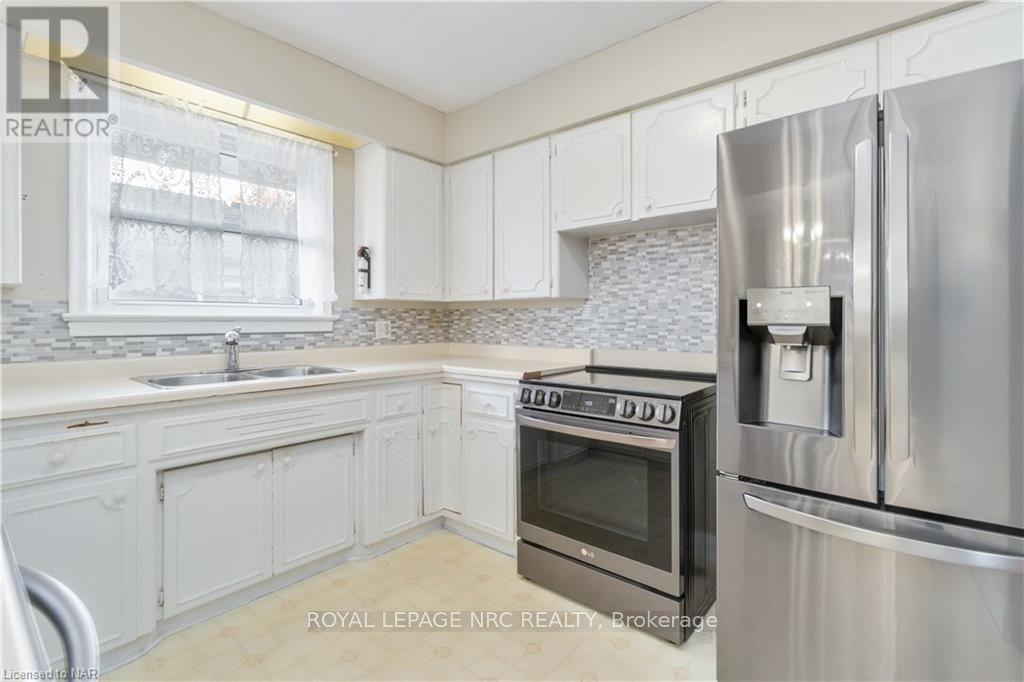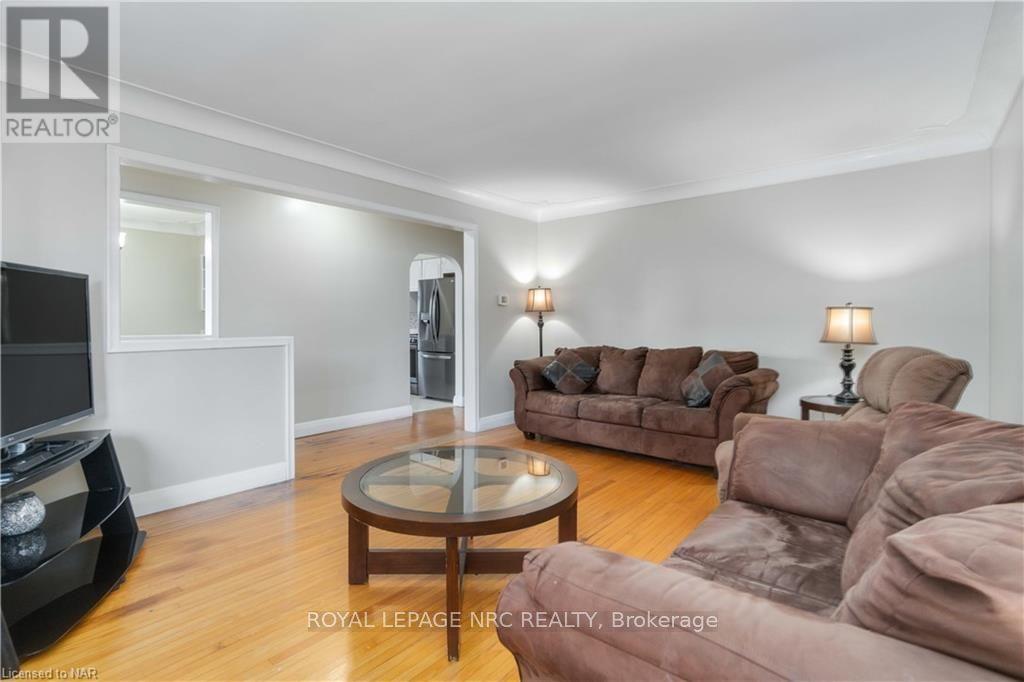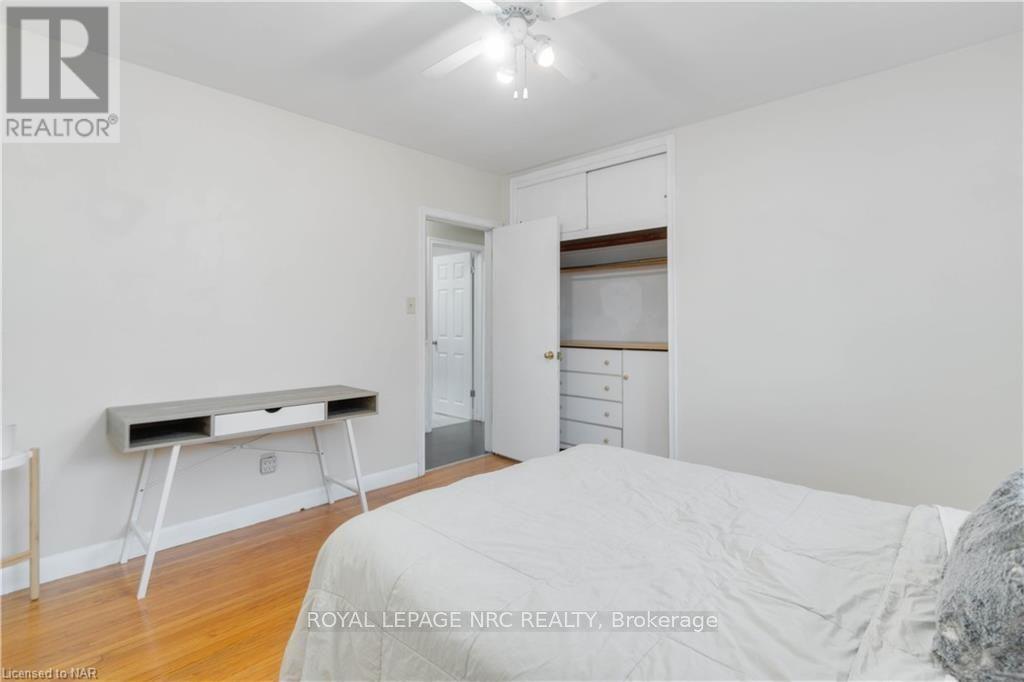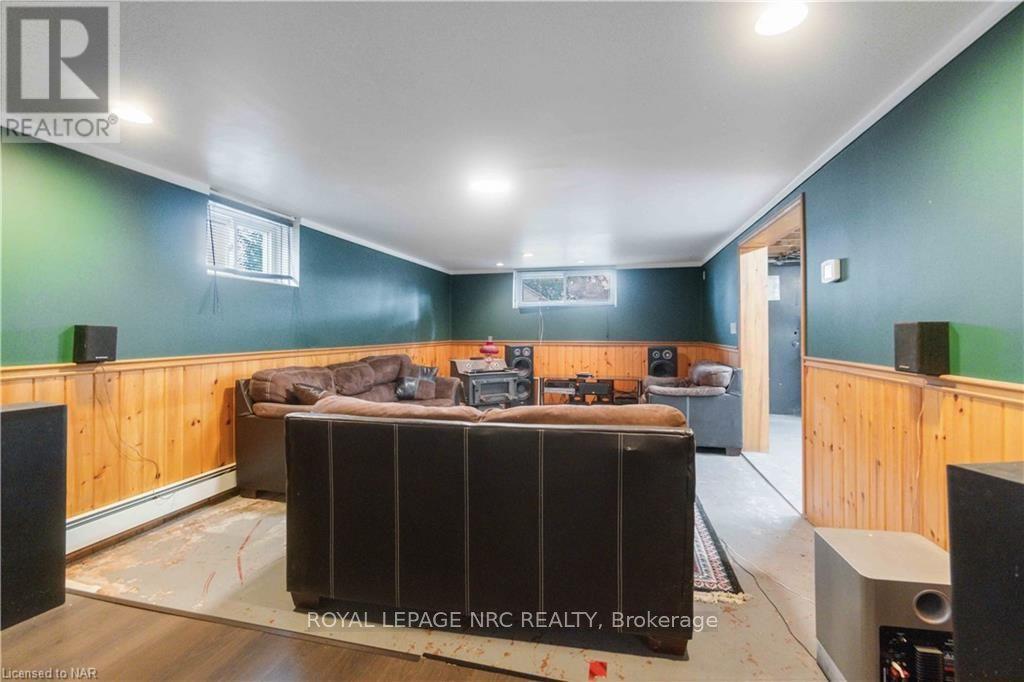504 Bell Street Port Colborne (875 - Killaly East), Ontario L3K 1K7
$534,900
Nestled in on of Port Colborne quietest corners is 504 Bell Street. This spalling bungalow is not one you want to miss out on!\r\nThis spacious, 50 X 150 lot has all the space you would need. Detached one car garage, shed and not to mention enough parking in the drive-way for five. Once you enter the front door, you will instantly feel a sense of home. You can really picture holiday get togethers with a bustling kitchen and kids enjoying the living room. As you take a walk down the hall you are met with a newly renovated three-piece bath and three large bedrooms. If that wasn't enough space, there is a 44'4"" X 13'1"" rec room, gym, or really anything you want it to be room, or even add a bedroom. The possibilities are endless. They are also endless with the potential for an in-law suite in the basement with an other three-piece bath and private entrance. \r\nBook your showing today!!!! (id:48215)
Open House
This property has open houses!
2:00 pm
Ends at:4:00 pm
2:00 pm
Ends at:4:00 pm
Property Details
| MLS® Number | X9420130 |
| Property Type | Single Family |
| Community Name | 875 - Killaly East |
| AmenitiesNearBy | Hospital |
| Features | Flat Site |
| ParkingSpaceTotal | 6 |
Building
| BathroomTotal | 2 |
| BedroomsAboveGround | 3 |
| BedroomsTotal | 3 |
| Appliances | Water Heater, Central Vacuum |
| ArchitecturalStyle | Bungalow |
| BasementDevelopment | Partially Finished |
| BasementFeatures | Separate Entrance |
| BasementType | N/a (partially Finished) |
| ConstructionStyleAttachment | Detached |
| ExteriorFinish | Brick |
| FireProtection | Smoke Detectors |
| FoundationType | Block |
| HeatingFuel | Natural Gas |
| HeatingType | Hot Water Radiator Heat |
| StoriesTotal | 1 |
| Type | House |
| UtilityWater | Municipal Water |
Parking
| Detached Garage |
Land
| Acreage | No |
| LandAmenities | Hospital |
| Sewer | Sanitary Sewer |
| SizeDepth | 150 Ft |
| SizeFrontage | 50 Ft |
| SizeIrregular | 50 X 150 Ft |
| SizeTotalText | 50 X 150 Ft|under 1/2 Acre |
| ZoningDescription | R1 |
Rooms
| Level | Type | Length | Width | Dimensions |
|---|---|---|---|---|
| Basement | Other | 7.65 m | 3.99 m | 7.65 m x 3.99 m |
| Basement | Recreational, Games Room | 5.87 m | 3.99 m | 5.87 m x 3.99 m |
| Basement | Laundry Room | 5.92 m | 4.04 m | 5.92 m x 4.04 m |
| Basement | Utility Room | 2.67 m | 4.04 m | 2.67 m x 4.04 m |
| Basement | Bathroom | 2.41 m | 2.57 m | 2.41 m x 2.57 m |
| Main Level | Dining Room | 2.95 m | 3.02 m | 2.95 m x 3.02 m |
| Main Level | Kitchen | 2.95 m | 3.02 m | 2.95 m x 3.02 m |
| Main Level | Bedroom | 3.63 m | 3.66 m | 3.63 m x 3.66 m |
| Main Level | Primary Bedroom | 3.63 m | 3.66 m | 3.63 m x 3.66 m |
| Main Level | Bedroom | 3.63 m | 3.66 m | 3.63 m x 3.66 m |
| Main Level | Living Room | 5.11 m | 3.86 m | 5.11 m x 3.86 m |
| Main Level | Bathroom | 2.41 m | 2.57 m | 2.41 m x 2.57 m |
Tyler Kiernander
Salesperson
368 King St.
Port Colborne, Ontario L3K 4H4




