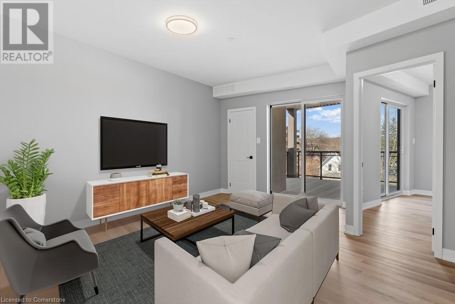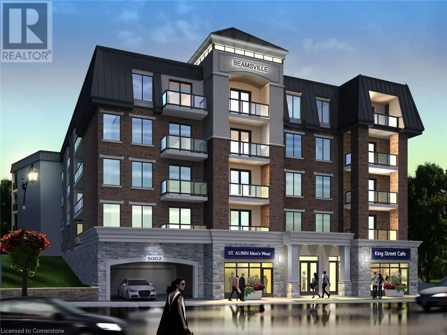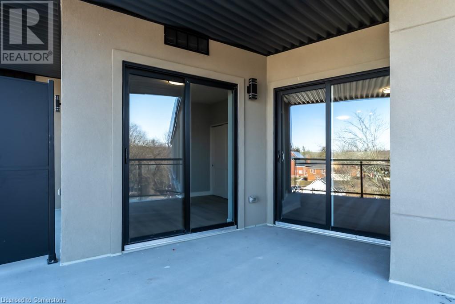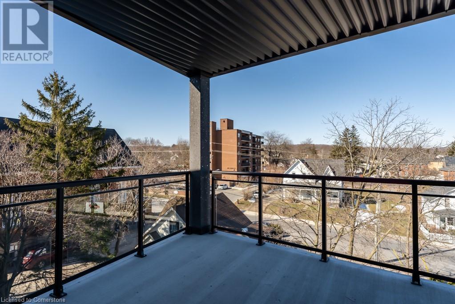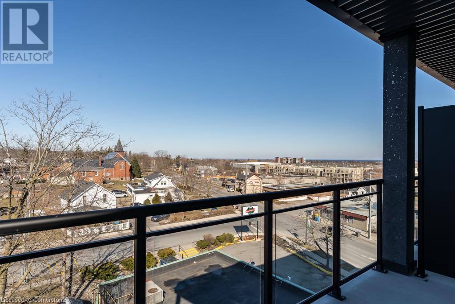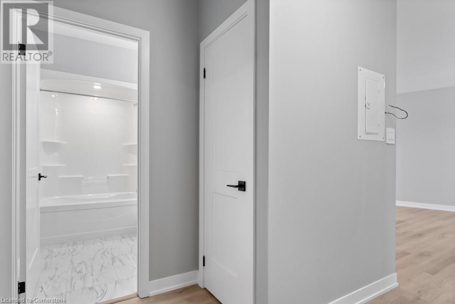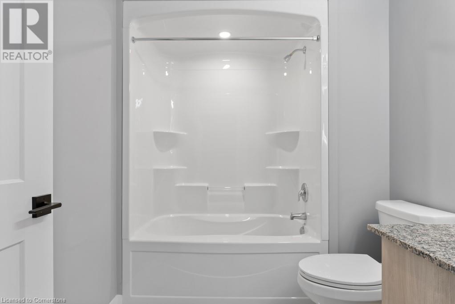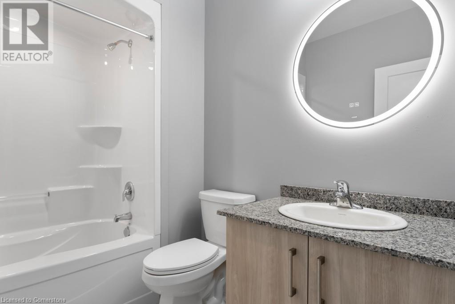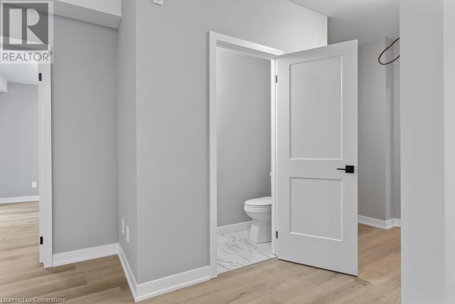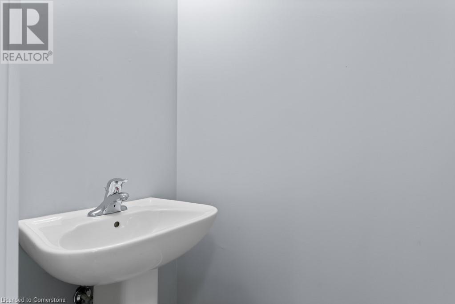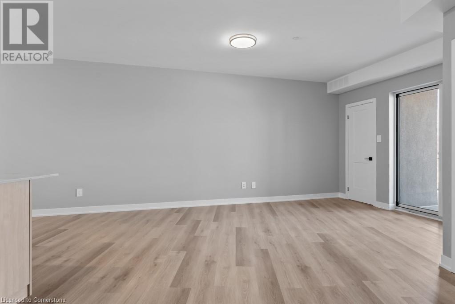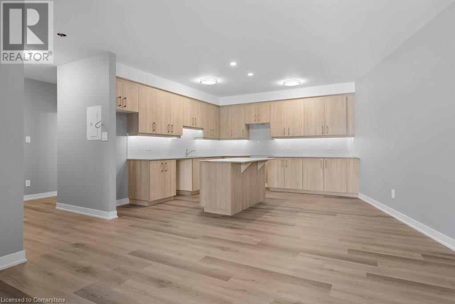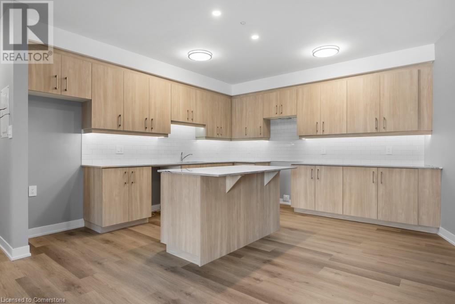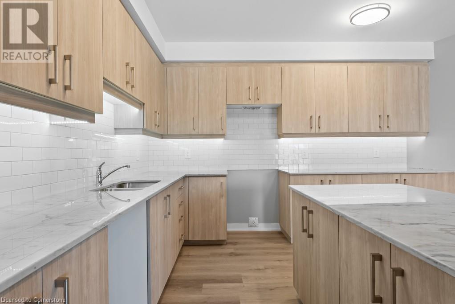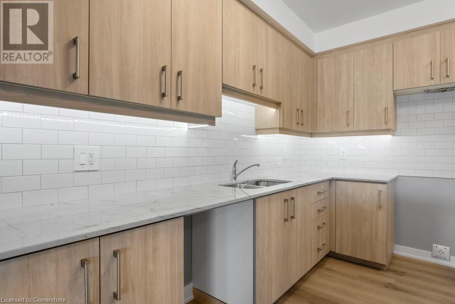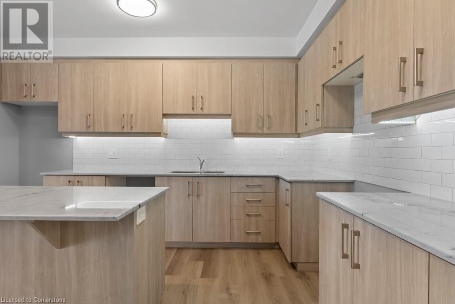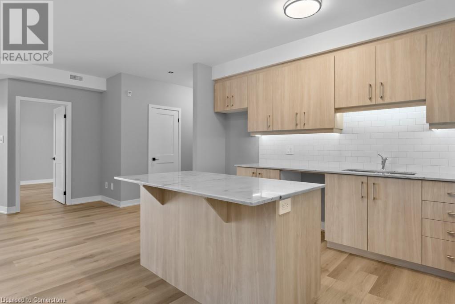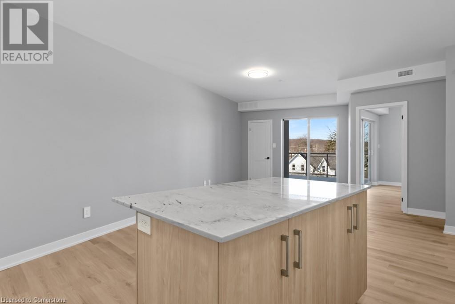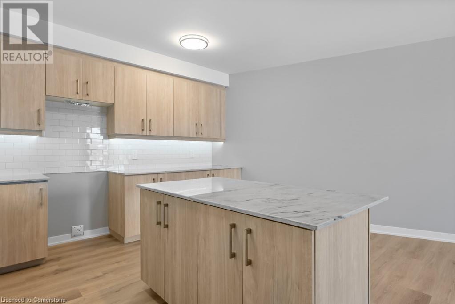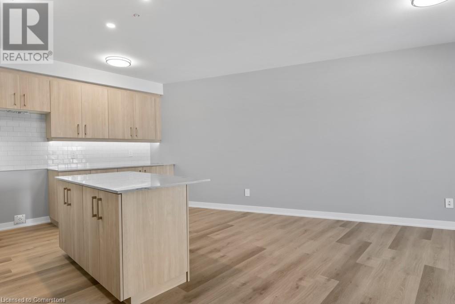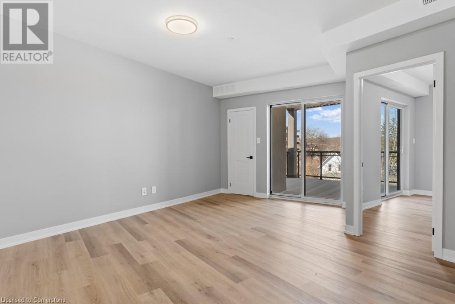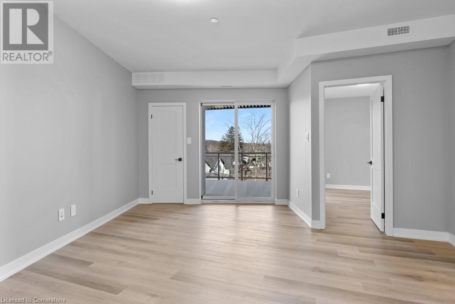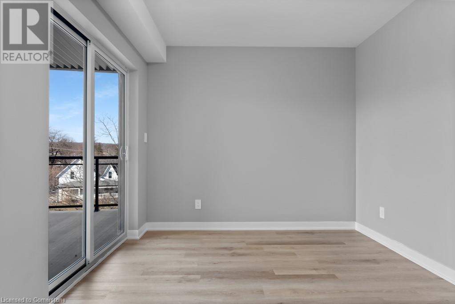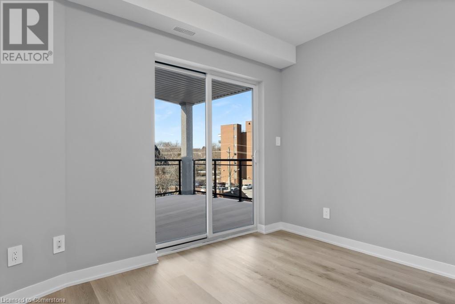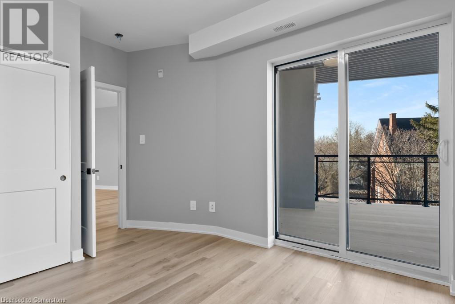5002 King Street Unit# 408 Beamsville, Ontario L3J 2J5
$2,375 MonthlyWater
55 Plus Adult living Apartments in the Heart of Beamsville, walking distance to all amenities including Community Centre, Coffee shops, Grocery Store and many great restaurants! High end finishes in this 1 bedroom apartment with afternoon sun on the West side of the building. This unit offers the largest kitchen and largest exterior balcony in the building with views of Lake Ontario! Offering a large kitchen with an island with a breakfast bar, and a great sized living room. All appliances are included in the rental price as well as water. There is a common patio area at the rear of the building to enjoy and relax. Beamsville is home too many award winning wineries and walking paths and close to the Bruce Trail for the nature lovers. Minimum one year leases required. All Applicants require first and last month rent, Credit Checks, Letters of Employment and or Proof of Income. Please ask about our limited parking options for this building. (id:48215)
Property Details
| MLS® Number | XH4193807 |
| Property Type | Single Family |
| Amenities Near By | Park, Place Of Worship, Public Transit |
| Community Features | Community Centre |
| Equipment Type | None |
| Features | Balcony, Carpet Free, No Driveway, Shared Driveway |
| Rental Equipment Type | None |
Building
| Bathroom Total | 1 |
| Bedrooms Above Ground | 1 |
| Bedrooms Total | 1 |
| Appliances | Dishwasher, Refrigerator, Stove, Washer, Microwave Built-in |
| Basement Development | Unfinished |
| Basement Type | None (unfinished) |
| Constructed Date | 2023 |
| Construction Style Attachment | Attached |
| Exterior Finish | Brick, Metal, Stucco |
| Foundation Type | Poured Concrete |
| Heating Fuel | Natural Gas |
| Heating Type | Forced Air |
| Stories Total | 1 |
| Size Interior | 802 Ft2 |
| Type | Apartment |
| Utility Water | Municipal Water |
Land
| Acreage | No |
| Land Amenities | Park, Place Of Worship, Public Transit |
| Sewer | Municipal Sewage System |
| Size Total Text | Unknown |
| Soil Type | Clay |
| Zoning Description | Gc(cbd) |
Rooms
| Level | Type | Length | Width | Dimensions |
|---|---|---|---|---|
| Main Level | 4pc Bathroom | Measurements not available | ||
| Main Level | Laundry Room | Measurements not available | ||
| Main Level | Primary Bedroom | 10'0'' x 16'1'' | ||
| Main Level | Living Room | 10'0'' x 10'0'' | ||
| Main Level | Eat In Kitchen | 18' x 13' |
https://www.realtor.ca/real-estate/27429689/5002-king-street-unit-408-beamsville

Julie Swayze
Salesperson
(905) 664-2300
http//www.julieswayze.com
860 Queenston Road Unit 4b
Stoney Creek, Ontario L8G 4A8
(905) 545-1188
(905) 664-2300


